Idées déco de buanderies avec un sol en ardoise et différents habillages de murs
Trier par :
Budget
Trier par:Populaires du jour
21 - 40 sur 42 photos
1 sur 3
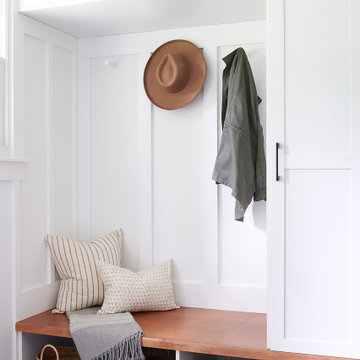
A bright and welcoming Mudroom with custom cabinetry, millwork, and herringbone slate floors paired with brass and black accents and a warm wood farmhouse door.
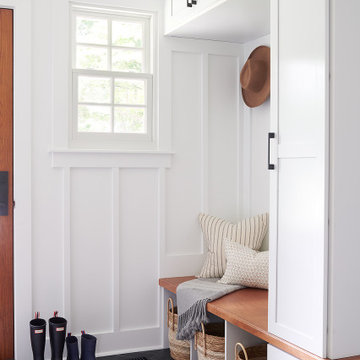
A bright and welcoming Mudroom with custom cabinetry, millwork, and herringbone slate floors paired with brass and black accents and a warm wood farmhouse door.

Soft, minimal, white and timeless laundry renovation for a beach front home on the Fleurieu Peninsula of South Australia. Practical as well as beautiful, with drying rack, large square sink and overhead storage.
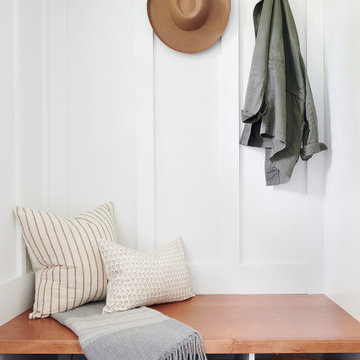
A bright and welcoming Mudroom with custom cabinetry, millwork, and herringbone slate floors paired with brass and black accents and a warm wood farmhouse door.
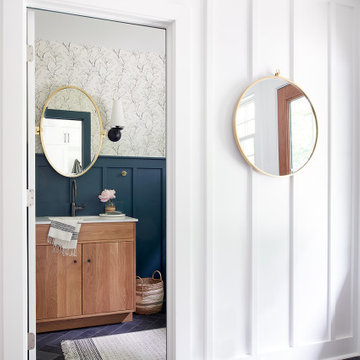
A bright and welcoming Mudroom with custom cabinetry, millwork, and herringbone slate floors paired with brass and black accents and a warm wood farmhouse door.
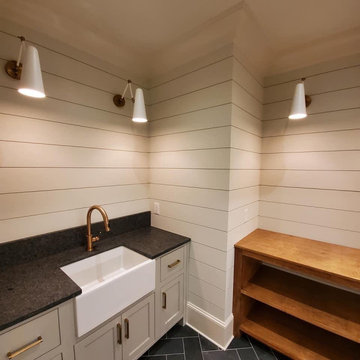
Cette photo montre une grande buanderie chic dédiée avec un évier de ferme, un placard à porte affleurante, des portes de placard grises, un plan de travail en granite, un mur gris, un sol en ardoise, un sol noir, plan de travail noir et du lambris de bois.
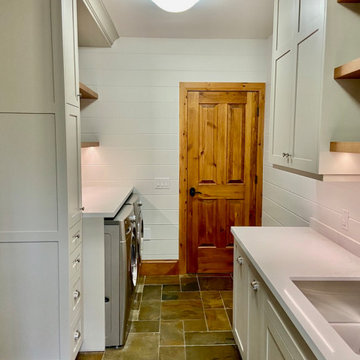
Our clients beloved cottage had certain rooms not yet completed. Andra Martens Design Studio came in to build out their Laundry and Pantry Room. With a punch of brightness the finishes collaborates nicely with the adjacent existing spaces which have walls of medium pine, hemlock hardwood flooring and pine doors, windows and trim.
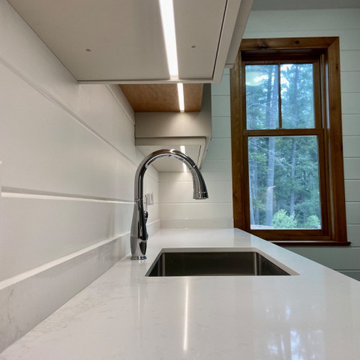
Our clients beloved cottage had certain rooms not yet completed. Andra Martens Design Studio came in to build out their Laundry and Pantry Room. With a punch of brightness the finishes collaborates nicely with the adjacent existing spaces which have walls of medium pine, hemlock hardwood flooring and pine doors, windows and trim.
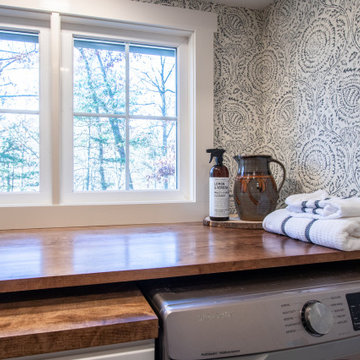
Cette photo montre une buanderie craftsman avec un placard à porte shaker, des portes de placard blanches, un plan de travail en bois, fenêtre, un mur bleu, un sol en ardoise, des machines côte à côte, un sol gris, un plan de travail marron et du papier peint.
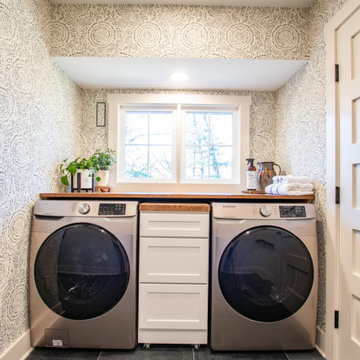
Inspiration pour une buanderie linéaire craftsman avec un placard à porte shaker, des portes de placard blanches, un plan de travail en bois, fenêtre, un mur bleu, un sol en ardoise, des machines côte à côte, un sol gris, un plan de travail marron et du papier peint.
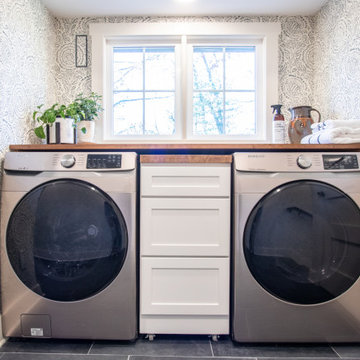
Cette image montre une buanderie craftsman avec un placard à porte shaker, des portes de placard blanches, un plan de travail en bois, fenêtre, un mur bleu, un sol en ardoise, des machines côte à côte, un sol gris, un plan de travail marron et du papier peint.
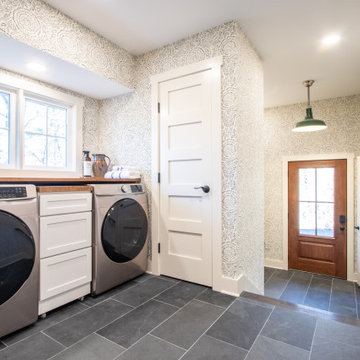
Exemple d'une buanderie linéaire craftsman avec un placard à porte shaker, des portes de placard blanches, un plan de travail en bois, fenêtre, un mur bleu, un sol en ardoise, des machines côte à côte, un sol gris, un plan de travail marron et du papier peint.

Before Start of Services
Prepared and Covered all Flooring, Furnishings and Logs Patched all Cracks, Nail Holes, Dents and Dings
Lightly Pole Sanded Walls for a smooth finish
Spot Primed all Patches
Painted all Ceilings and Walls
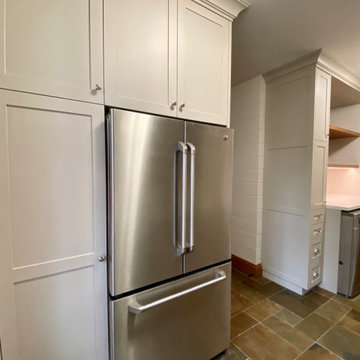
Our clients beloved cottage had certain rooms not yet completed. Andra Martens Design Studio came in to build out their Laundry and Pantry Room. With a punch of brightness the finishes collaborates nicely with the adjacent existing spaces which have walls of medium pine, hemlock hardwood flooring and pine doors, windows and trim.
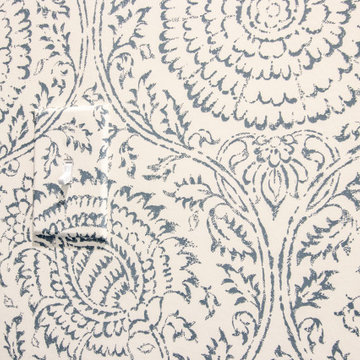
Inspiration pour une buanderie craftsman avec un placard à porte shaker, des portes de placard blanches, un plan de travail en bois, fenêtre, un mur bleu, un sol en ardoise, des machines côte à côte, un sol gris, un plan de travail marron et du papier peint.
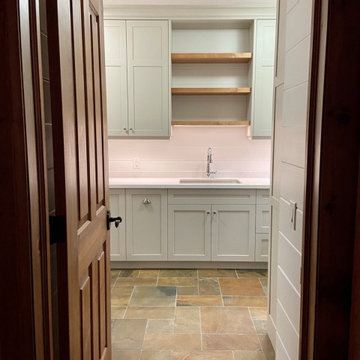
Our clients beloved cottage had certain rooms not yet completed. Andra Martens Design Studio came in to build out their Laundry and Pantry Room. With a punch of brightness the finishes collaborates nicely with the adjacent existing spaces which have walls of medium pine, hemlock hardwood flooring and pine doors, windows and trim.
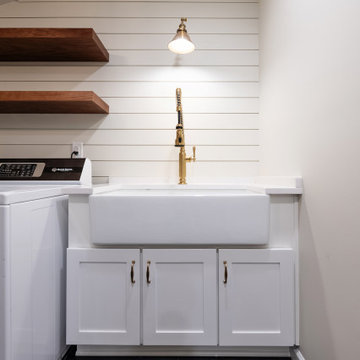
Idée de décoration pour une grande buanderie parallèle champêtre multi-usage avec un évier de ferme, un placard à porte shaker, des portes de placard blanches, un plan de travail en quartz modifié, une crédence blanche, une crédence en quartz modifié, un mur blanc, un sol en ardoise, des machines côte à côte, un sol noir, un plan de travail blanc, un plafond voûté et du lambris de bois.
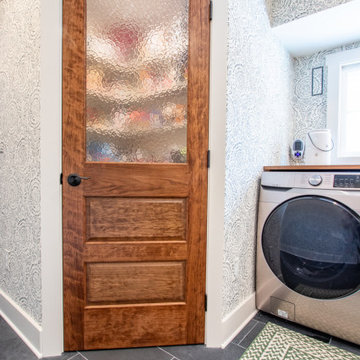
Idées déco pour une buanderie avec un placard à porte shaker, des portes de placard blanches, un plan de travail en bois, un mur bleu, un sol en ardoise, un sol gris, un plan de travail marron et du papier peint.
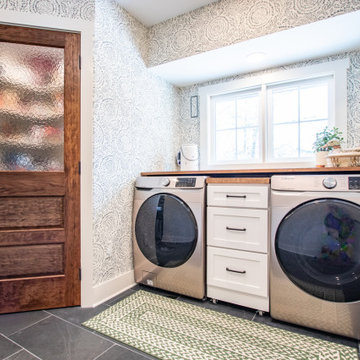
Inspiration pour une buanderie avec un placard à porte shaker, des portes de placard blanches, un mur bleu, un sol en ardoise, un sol gris et du papier peint.
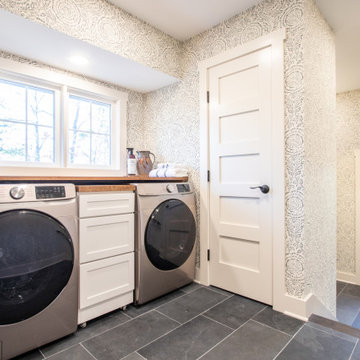
Idées déco pour une buanderie linéaire craftsman avec un placard à porte shaker, des portes de placard blanches, un plan de travail en bois, fenêtre, un mur bleu, un sol en ardoise, des machines côte à côte, un sol gris, un plan de travail marron et du papier peint.
Idées déco de buanderies avec un sol en ardoise et différents habillages de murs
2