Idées déco de buanderies avec un sol en ardoise
Trier par :
Budget
Trier par:Populaires du jour
41 - 60 sur 244 photos
1 sur 3

Exemple d'une grande buanderie parallèle chic dédiée avec un évier 1 bac, un placard à porte plane, des portes de placard blanches, un plan de travail en quartz modifié, une crédence blanche, une crédence en carreau de porcelaine, un mur blanc, un sol en ardoise, des machines superposées, un sol noir et un plan de travail blanc.

Idée de décoration pour une buanderie linéaire champêtre de taille moyenne et multi-usage avec un placard à porte shaker, une crédence blanche, une crédence en céramique, un sol en ardoise, un sol multicolore, des portes de placard grises, un plan de travail en bois, un mur beige, des machines dissimulées et un plan de travail gris.

Laundry room with subway tiles, concrete countertop, sink, and washer and dryer side by side.
Photographer: Rob Karosis
Idée de décoration pour une grande buanderie champêtre en L multi-usage avec un placard à porte shaker, des portes de placard blanches, un mur blanc, un sol en ardoise, des machines côte à côte, un sol noir, plan de travail noir et un évier encastré.
Idée de décoration pour une grande buanderie champêtre en L multi-usage avec un placard à porte shaker, des portes de placard blanches, un mur blanc, un sol en ardoise, des machines côte à côte, un sol noir, plan de travail noir et un évier encastré.

This Mudroom doubles as a laundry room for the main level. Large Slate Tiles on the floor are easy to clean and give great texture to the space. Custom lockers with cushions give each family member a space for their belongings. A drop zone/planning center is a great place for mail and your laptop. A custom barndoor hung from the ceiling in a gray wash slides across the stackable washer and dryer to hide them when not in use. The shiplap walls are painted in Benjamin Moore White Dove. Photo by Spacecrafting

Our clients beloved cottage had certain rooms not yet completed. Andra Martens Design Studio came in to build out their Laundry and Pantry Room. With a punch of brightness the finishes collaborates nicely with the adjacent existing spaces which have walls of medium pine, hemlock hardwood flooring and pine doors, windows and trim.

This laundry room is filled with custom cabinetry. The washer and dryer are raised above the floor for easy access and to allow room for laundry baskets below.
Interior Designer: Adams Interior Design
Photo by: Daniel Contelmo Jr.

Hardworking laundry room that needed to provide storage, and folding space for this large family.
Idées déco pour une petite buanderie linéaire craftsman multi-usage avec un évier 1 bac, un placard à porte shaker, des portes de placard blanches, un plan de travail en bois, un mur vert, un sol en ardoise, des machines côte à côte, un plan de travail marron et un plafond en bois.
Idées déco pour une petite buanderie linéaire craftsman multi-usage avec un évier 1 bac, un placard à porte shaker, des portes de placard blanches, un plan de travail en bois, un mur vert, un sol en ardoise, des machines côte à côte, un plan de travail marron et un plafond en bois.
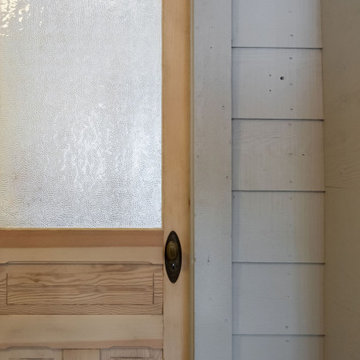
Laundry room renovation on a lakefront Lake Tahoe cabin. Painted all wood walls greige, added dark gray slate flooring, builtin cabinets, washer/dryer surround with counter, sandblasted wood doors and built custom ski cabinets.

Cette image montre une petite buanderie linéaire rustique avec une crédence multicolore, une crédence en feuille de verre, un placard à porte shaker, des portes de placard blanches, des machines côte à côte, un plan de travail en quartz, un mur beige, un sol en ardoise et un sol noir.

Landmark Photography
Cette photo montre une très grande buanderie linéaire tendance dédiée avec des portes de placard bleues, des machines côte à côte, un évier posé, un placard à porte shaker, plan de travail en marbre, un mur gris et un sol en ardoise.
Cette photo montre une très grande buanderie linéaire tendance dédiée avec des portes de placard bleues, des machines côte à côte, un évier posé, un placard à porte shaker, plan de travail en marbre, un mur gris et un sol en ardoise.

Walls - White Subway Tile
Tops - Basaltina
Aménagement d'une buanderie linéaire classique dédiée et de taille moyenne avec un placard avec porte à panneau encastré, des portes de placard blanches, un plan de travail en surface solide, un mur blanc, des machines superposées et un sol en ardoise.
Aménagement d'une buanderie linéaire classique dédiée et de taille moyenne avec un placard avec porte à panneau encastré, des portes de placard blanches, un plan de travail en surface solide, un mur blanc, des machines superposées et un sol en ardoise.

This spacious laundry room is conveniently tucked away behind the kitchen. Location and layout were specifically designed to provide high function and access while "hiding" the laundry room so you almost don't even know it's there. Design solutions focused on capturing the use of natural light in the room and capitalizing on the great view to the garden.
Slate tiles run through this area and the mud room adjacent so that the dogs can have a space to shake off just inside the door from the dog run. The white cabinetry is understated full overlay with a recessed panel while the interior doors have a rich big bolection molding creating a quality feel with an understated beach vibe.
One of my favorite details here is the window surround and the integration into the cabinetry and tile backsplash. We used 1x4 trim around the window , but accented it with a Cambria backsplash. The crown from the cabinetry finishes off the top of the 1x trim to the inside corner of the wall and provides a termination point for the backsplash tile on both sides of the window.
Beautifully appointed custom home near Venice Beach, FL. Designed with the south Florida cottage style that is prevalent in Naples. Every part of this home is detailed to show off the work of the craftsmen that created it.
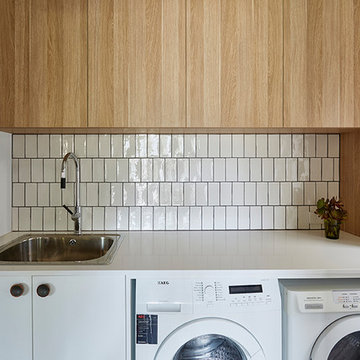
David Russell
Cette image montre une buanderie linéaire design en bois clair dédiée et de taille moyenne avec un évier de ferme, un placard avec porte à panneau surélevé, un plan de travail en surface solide, un sol en ardoise et des machines côte à côte.
Cette image montre une buanderie linéaire design en bois clair dédiée et de taille moyenne avec un évier de ferme, un placard avec porte à panneau surélevé, un plan de travail en surface solide, un sol en ardoise et des machines côte à côte.
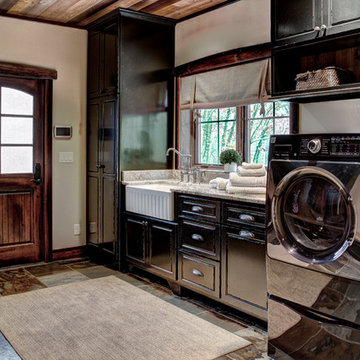
Idée de décoration pour une buanderie linéaire chalet multi-usage et de taille moyenne avec un évier de ferme, un placard avec porte à panneau surélevé, des portes de placard noires, un plan de travail en granite, un mur beige, un sol en ardoise et des machines côte à côte.
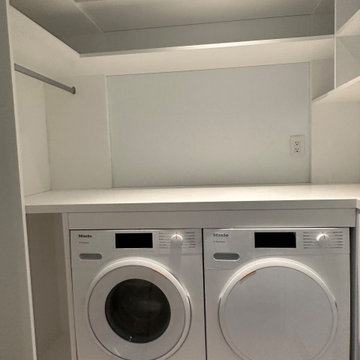
Custom walk in closets were designed by Studioteka for the primary bedroom and guest bedroom, and a custom laundry room was also designed for the space with a side-by-side configuration and folding, hanging, and storage space above and on either side. The team measured the number of linear feet of different types of hanging (long vs. short) as well as optimizing storage for jewelry, shoes, purses, and other items. Our custom pull detail can be found on all the drawers, bringing a seamless, clean, and organized look to the space.
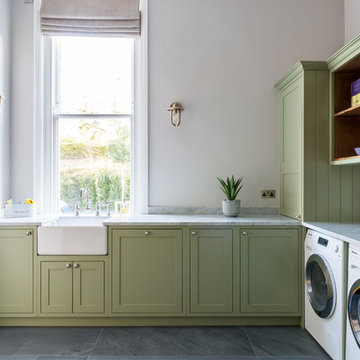
This traditional green utility room was designed to work as a laundry room and boot room. We crafted custom made cupboards and cabinets from oak with several unique storage solutions within.
The cabinets were finished with round silver Armac Martin handles and a polished Carrara stone worktop.
Cabinets painted in Farrow and Ball Lichen.
Photo: Billy Bolton
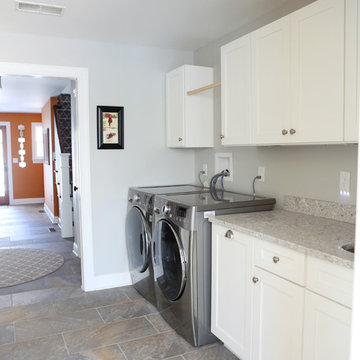
Exemple d'une grande buanderie parallèle chic dédiée avec un évier encastré, un placard à porte shaker, des portes de placard blanches, un plan de travail en stratifié, un mur gris, un sol en ardoise, des machines côte à côte et un sol gris.

The ARTEC Group, Inc - Herringbone tile floor. Laundry Room. TV Monitor mounted on wall. Book shelves. Functional and Fun!
Aménagement d'une buanderie linéaire classique dédiée et de taille moyenne avec un mur gris, des machines côte à côte, un sol gris, un placard avec porte à panneau surélevé, des portes de placard blanches, un plan de travail en quartz et un sol en ardoise.
Aménagement d'une buanderie linéaire classique dédiée et de taille moyenne avec un mur gris, des machines côte à côte, un sol gris, un placard avec porte à panneau surélevé, des portes de placard blanches, un plan de travail en quartz et un sol en ardoise.

Idée de décoration pour une buanderie linéaire tradition multi-usage et de taille moyenne avec un évier posé, un placard avec porte à panneau encastré, des portes de placard blanches, un plan de travail en granite, un mur beige, un sol en ardoise, des machines superposées, un sol gris et un plan de travail beige.
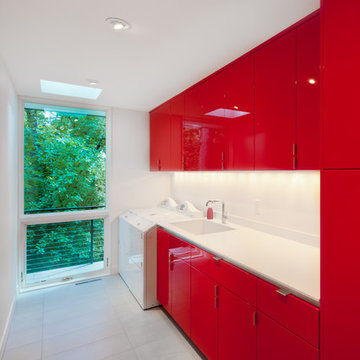
Cette photo montre une grande buanderie linéaire tendance dédiée avec un évier encastré, un placard à porte plane, des portes de placard rouges, un plan de travail en quartz, un mur blanc, un sol en ardoise, des machines côte à côte et un sol gris.
Idées déco de buanderies avec un sol en ardoise
3