Idées déco de buanderies avec un sol en bois brun et sol en béton ciré
Trier par :
Budget
Trier par:Populaires du jour
141 - 160 sur 3 478 photos
1 sur 3

Casey Fry
Cette image montre une très grande buanderie parallèle rustique multi-usage avec un évier encastré, des portes de placard bleues, un plan de travail en quartz modifié, un mur bleu, sol en béton ciré, des machines côte à côte et un placard à porte shaker.
Cette image montre une très grande buanderie parallèle rustique multi-usage avec un évier encastré, des portes de placard bleues, un plan de travail en quartz modifié, un mur bleu, sol en béton ciré, des machines côte à côte et un placard à porte shaker.

Sarah Shields
Cette image montre une buanderie parallèle traditionnelle dédiée et de taille moyenne avec un placard à porte shaker, des portes de placards vertess, plan de travail en marbre, un mur blanc, sol en béton ciré, des machines côte à côte et un évier encastré.
Cette image montre une buanderie parallèle traditionnelle dédiée et de taille moyenne avec un placard à porte shaker, des portes de placards vertess, plan de travail en marbre, un mur blanc, sol en béton ciré, des machines côte à côte et un évier encastré.

JPM Construction offers complete support for designing, building, and renovating homes in Atherton, Menlo Park, Portola Valley, and surrounding mid-peninsula areas. With a focus on high-quality craftsmanship and professionalism, our clients can expect premium end-to-end service.
The promise of JPM is unparalleled quality both on-site and off, where we value communication and attention to detail at every step. Onsite, we work closely with our own tradesmen, subcontractors, and other vendors to bring the highest standards to construction quality and job site safety. Off site, our management team is always ready to communicate with you about your project. The result is a beautiful, lasting home and seamless experience for you.

Free ebook, Creating the Ideal Kitchen. DOWNLOAD NOW
The Klimala’s and their three kids are no strangers to moving, this being their fifth house in the same town over the 20-year period they have lived there. “It must be the 7-year itch, because every seven years, we seem to find ourselves antsy for a new project or a new environment. I think part of it is being a designer, I see my own taste evolve and I want my environment to reflect that. Having easy access to wonderful tradesmen and a knowledge of the process makes it that much easier”.
This time, Klimala’s fell in love with a somewhat unlikely candidate. The 1950’s ranch turned cape cod was a bit of a mutt, but it’s location 5 minutes from their design studio and backing up to the high school where their kids can roll out of bed and walk to school, coupled with the charm of its location on a private road and lush landscaping made it an appealing choice for them.
“The bones of the house were really charming. It was typical 1,500 square foot ranch that at some point someone added a second floor to. Its sloped roofline and dormered bedrooms gave it some charm.” With the help of architect Maureen McHugh, Klimala’s gutted and reworked the layout to make the house work for them. An open concept kitchen and dining room allows for more frequent casual family dinners and dinner parties that linger. A dingy 3-season room off the back of the original house was insulated, given a vaulted ceiling with skylights and now opens up to the kitchen. This room now houses an 8’ raw edge white oak dining table and functions as an informal dining room. “One of the challenges with these mid-century homes is the 8’ ceilings. I had to have at least one room that had a higher ceiling so that’s how we did it” states Klimala.
The kitchen features a 10’ island which houses a 5’0” Galley Sink. The Galley features two faucets, and double tiered rail system to which accessories such as cutting boards and stainless steel bowls can be added for ease of cooking. Across from the large sink is an induction cooktop. “My two teen daughters and I enjoy cooking, and the Galley and induction cooktop make it so easy.” A wall of tall cabinets features a full size refrigerator, freezer, double oven and built in coffeemaker. The area on the opposite end of the kitchen features a pantry with mirrored glass doors and a beverage center below.
The rest of the first floor features an entry way, a living room with views to the front yard’s lush landscaping, a family room where the family hangs out to watch TV, a back entry from the garage with a laundry room and mudroom area, one of the home’s four bedrooms and a full bath. There is a double sided fireplace between the family room and living room. The home features pops of color from the living room’s peach grass cloth to purple painted wall in the family room. “I’m definitely a traditionalist at heart but because of the home’s Midcentury roots, I wanted to incorporate some of those elements into the furniture, lighting and accessories which also ended up being really fun. We are not formal people so I wanted a house that my kids would enjoy, have their friends over and feel comfortable.”
The second floor houses the master bedroom suite, two of the kids’ bedrooms and a back room nicknamed “the library” because it has turned into a quiet get away area where the girls can study or take a break from the rest of the family. The area was originally unfinished attic, and because the home was short on closet space, this Jack and Jill area off the girls’ bedrooms houses two large walk-in closets and a small sitting area with a makeup vanity. “The girls really wanted to keep the exposed brick of the fireplace that runs up the through the space, so that’s what we did, and I think they feel like they are in their own little loft space in the city when they are up there” says Klimala.
Designed by: Susan Klimala, CKD, CBD
Photography by: Carlos Vergara
For more information on kitchen and bath design ideas go to: www.kitchenstudio-ge.com
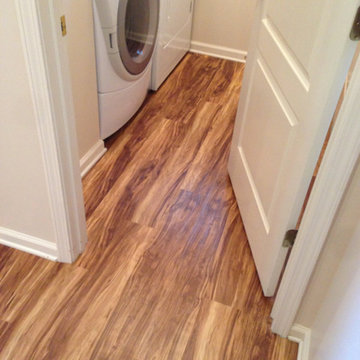
Aménagement d'une grande buanderie linéaire avec un placard, un mur blanc, un sol en bois brun et des machines côte à côte.
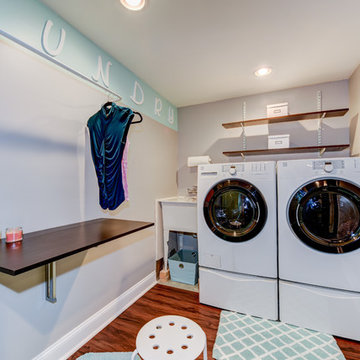
Sean Dooley Photography
Cette image montre une petite buanderie traditionnelle en L dédiée avec un évier utilitaire, un plan de travail en bois, un mur gris, un sol en bois brun et des machines côte à côte.
Cette image montre une petite buanderie traditionnelle en L dédiée avec un évier utilitaire, un plan de travail en bois, un mur gris, un sol en bois brun et des machines côte à côte.
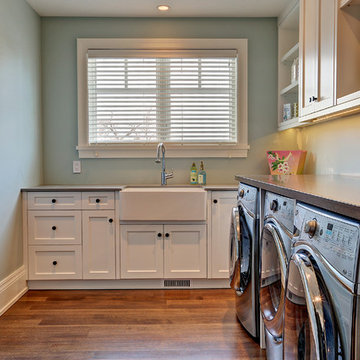
Idées déco pour une buanderie classique en L dédiée et de taille moyenne avec un évier de ferme, un placard à porte shaker, des portes de placard blanches, un plan de travail en bois, un sol en bois brun, des machines côte à côte et un mur gris.

Our client approached us while he was in the process of purchasing his ½ lot detached unit in Hermosa Beach. He was drawn to a design / build approach because although he has great design taste, as a busy professional he didn’t have the time or energy to manage every detail involved in a home remodel. The property had been used as a rental unit and was in need of TLC. By bringing us onto the project during the purchase we were able to help assess the true condition of the home. Built in 1976, the 894 sq. ft. home had extensive termite and dry rot damage from years of neglect. The project required us to reframe the home from the inside out.
To design a space that your client will love you really need to spend time getting to know them. Our client enjoys entertaining small groups. He has a custom turntable and considers himself a mixologist. We opened up the space, space-planning for his custom turntable, to make it ideal for entertaining. The wood floor is reclaimed wood from manufacturing facilities. The reframing work also allowed us to make the roof a deck with an ocean view. The home is now a blend of the latest design trends and vintage elements and our client couldn’t be happier!
View the 'before' and 'after' images of this project at:
http://www.houzz.com/discussions/4189186/bachelors-whole-house-remodel-in-hermosa-beach-ca-part-1
http://www.houzz.com/discussions/4203075/m=23/bachelors-whole-house-remodel-in-hermosa-beach-ca-part-2
http://www.houzz.com/discussions/4216693/m=23/bachelors-whole-house-remodel-in-hermosa-beach-ca-part-3
Features: subway tile, reclaimed wood floors, quartz countertops, bamboo wood cabinetry, Ebony finish cabinets in kitchen

The owners of this beautiful 1908 NE Portland home wanted to breathe new life into their unfinished basement and dysfunctional main-floor bathroom and mudroom. Our goal was to create comfortable and practical spaces, while staying true to the preferences of the homeowners and age of the home.
The existing half bathroom and mudroom were situated in what was originally an enclosed back porch. The homeowners wanted to create a full bathroom on the main floor, along with a functional mudroom off the back entrance. Our team completely gutted the space, reframed the walls, leveled the flooring, and installed upgraded amenities, including a solid surface shower, custom cabinetry, blue tile and marmoleum flooring, and Marvin wood windows.
In the basement, we created a laundry room, designated workshop and utility space, and a comfortable family area to shoot pool. The renovated spaces are now up-to-code with insulated and finished walls, heating & cooling, epoxy flooring, and refurbished windows.
The newly remodeled spaces achieve the homeowner's desire for function, comfort, and to preserve the unique quality & character of their 1908 residence.

Combined butlers pantry and laundry works well together. Plenty of storage including wall cupboards and hanging rail above bench with gorgeous marble herringbone tiles

POST- architecture
Idée de décoration pour une petite buanderie linéaire design en bois brun dédiée avec un plan de travail en béton, un mur gris, sol en béton ciré, un sol gris et un plan de travail gris.
Idée de décoration pour une petite buanderie linéaire design en bois brun dédiée avec un plan de travail en béton, un mur gris, sol en béton ciré, un sol gris et un plan de travail gris.

Cleanliness and organization are top priority for this large family laundry room/mudroom. Concrete floors can handle the worst the kids throw at it, while baskets allow separation of clothing depending on color and dirt level!
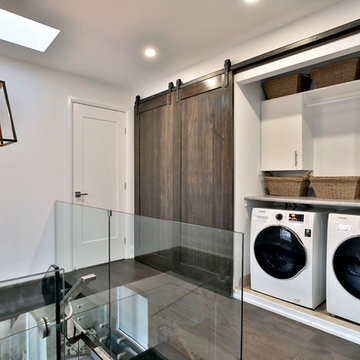
This bungalow was completely renovated with a 2nd storey addition and a fully finished basement with 9 ft. ceilings. The main floor also has 9 ft. ceilings with a centrally located kitchen, with dining room and family room on either side. The home has a magnificent steel and glass centrally located stairs, with open treads providing a level of sophistication and openness to the home. Light was very important and was achieved with large windows and light wells for the basement bedrooms, large 12 ft. 4-panel patio doors on the main floor, and large windows and skylights in every room on the 2nd floor. The exterior style of the home was designed to complement the neighborhood and finished with Maibec and HardiePlank. The garage is roughed in and ready for a Tesla-charging station.
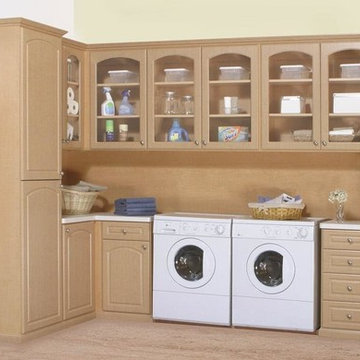
Aménagement d'une buanderie parallèle classique en bois brun dédiée et de taille moyenne avec un placard à porte vitrée, un mur blanc, un sol en bois brun, des machines côte à côte et un sol marron.
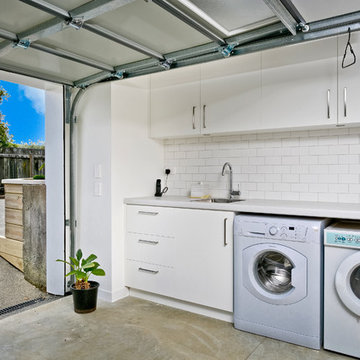
Réalisation d'une petite buanderie linéaire design multi-usage avec un évier encastré, des portes de placard blanches, un plan de travail en granite, un mur blanc, sol en béton ciré et des machines côte à côte.

The mid century contemporary home was taken down to the studs. Phase 1 of this project included remodeling the kitchen, enlarging the laundry room, remodeling two guest bathrooms, addition of LED lighting, ultra glossy epoxy flooring, adding custom anodized exterior doors and adding custom cumaru siding. The kitchen includes high gloss cabinets, quartz countertops and a custom glass back splash. The bathrooms include free floating thermafoil cabinetry, quartz countertops and wall to wall tile. This house turned out incredible.
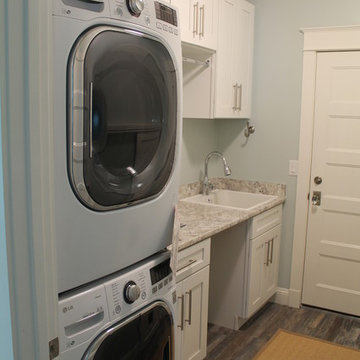
Cette photo montre une buanderie linéaire tendance dédiée et de taille moyenne avec un évier posé, un placard à porte plane, des portes de placard blanches, un plan de travail en stratifié, un mur bleu, un sol en bois brun et des machines superposées.
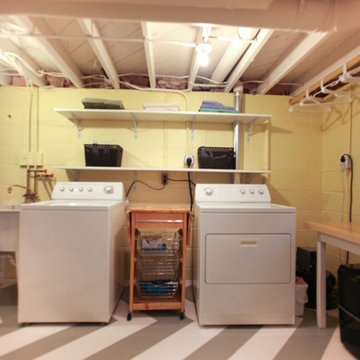
A few years after completing this NE Minneapolis homeowner’s basement, it was time to give the cold unfinished laundry room a quick facelift! With passion for design, we were focused on cleaning up the space while keeping a tight budget. The decision was made to create a finished- unfinished space. With design inspiration from Pinterest and a homeowner’s throw pillow, a chevron painted floor pattern was designed. The unfinished walls were painted a warm yellow to brighten up the room. The unfinished ceiling was painted a clean white to give the impression of height and lighten the room. Existing tables that have stood the test of time were painted white and new maple butcher block counters were installed for additional folding room. Finally, new shelving and a long hanging rod were stretched across the room. The laundry room is an eyesore no more! The new space completes the basements design, brings functionality, and most importantly- is fun!
Photographer: Lisa Brunnel

Inspiration pour une petite buanderie traditionnelle en L dédiée avec un placard à porte shaker, des portes de placard grises, un mur jaune, un sol en bois brun, des machines côte à côte, un plan de travail blanc, un évier encastré et un sol marron.
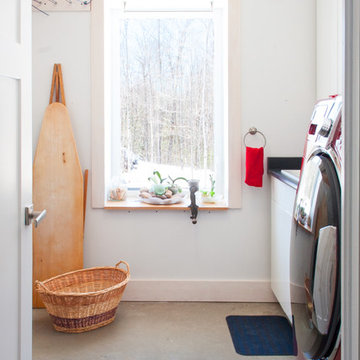
Derek Monson
Aménagement d'une buanderie parallèle éclectique dédiée et de taille moyenne avec un placard à porte plane, des portes de placard blanches, un mur blanc et sol en béton ciré.
Aménagement d'une buanderie parallèle éclectique dédiée et de taille moyenne avec un placard à porte plane, des portes de placard blanches, un mur blanc et sol en béton ciré.
Idées déco de buanderies avec un sol en bois brun et sol en béton ciré
8