Idées déco de buanderies avec un sol en bois brun et un plan de travail gris
Trier par :
Budget
Trier par:Populaires du jour
141 - 160 sur 201 photos
1 sur 3

This remodel embodies the goals of practical function and timeless elegance, both important for this family of four. Despite the large size of the home, the kitchen & laundry seemed forgotten and disjointed from the living space. By reclaiming space in the under-utilized breakfast room, we doubled the size of the kitchen and relocated the laundry room from the garage to the old breakfast room. Expanding the opening from living room to kitchen was a game changer, integrating both high traffic spaces and providing ample space for activity.
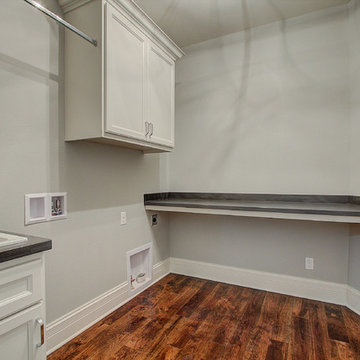
Aménagement d'une buanderie classique en L dédiée et de taille moyenne avec un évier posé, un placard à porte plane, des portes de placard blanches, un plan de travail en surface solide, un mur gris, un sol en bois brun, des machines côte à côte, un sol marron et un plan de travail gris.
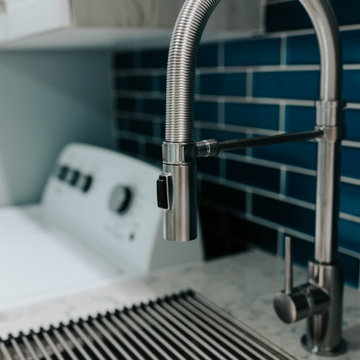
Updated Laundry & Pantry room. This customer needed extra storage for her laundry room as well as pantry storage as it is just off of the kitchen. Storage for small appliances was a priority as well as a design to maximize the space without cluttering the room. A new sink cabinet, upper cabinets, and a broom pantry were added on one wall. A small bench was added to set laundry bins while folding or loading the washing machines. This allows for easier access and less bending down to the floor for a couple in their retirement years. Tall pantry units with rollout shelves were installed. Another base cabinet with drawers and an upper cabinet for crafting items as included. Better storage inside the closet was added with rollouts for better access for the lower items. The space is much better utilized and offers more storage and better organization.
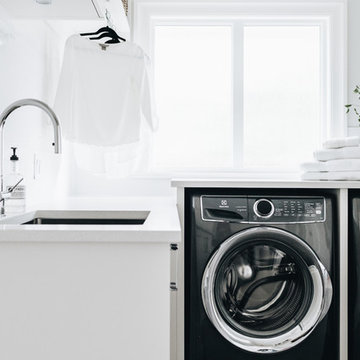
Aménagement d'une grande buanderie classique en L multi-usage avec un évier encastré, un placard à porte shaker, des portes de placard blanches, un plan de travail en quartz modifié, un mur gris, un sol en bois brun, des machines côte à côte, un sol marron et un plan de travail gris.
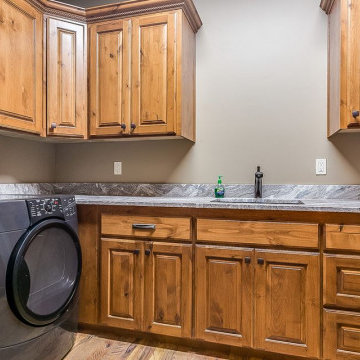
Aménagement d'une buanderie craftsman en L et bois brun dédiée avec un évier encastré, un placard avec porte à panneau surélevé, un plan de travail en granite, un mur gris, un sol en bois brun, des machines côte à côte, un sol marron et un plan de travail gris.
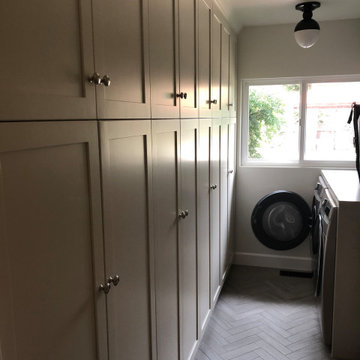
This transitional laundry room design features white cabinets by Starmark Cabinetry, subway tile and wood floors.
Inspiration pour une buanderie traditionnelle en U dédiée et de taille moyenne avec un évier encastré, un placard avec porte à panneau encastré, des portes de placard blanches, un plan de travail en quartz modifié, une crédence blanche, une crédence en carrelage métro, un mur beige, un sol en bois brun, des machines côte à côte, un sol beige et un plan de travail gris.
Inspiration pour une buanderie traditionnelle en U dédiée et de taille moyenne avec un évier encastré, un placard avec porte à panneau encastré, des portes de placard blanches, un plan de travail en quartz modifié, une crédence blanche, une crédence en carrelage métro, un mur beige, un sol en bois brun, des machines côte à côte, un sol beige et un plan de travail gris.
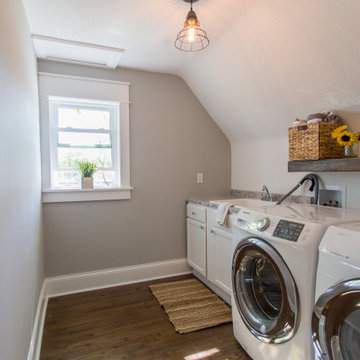
Inspiration pour une grande buanderie linéaire craftsman dédiée avec un évier posé, un placard à porte shaker, des portes de placard blanches, un mur gris, un sol en bois brun, des machines côte à côte, un sol marron et un plan de travail gris.
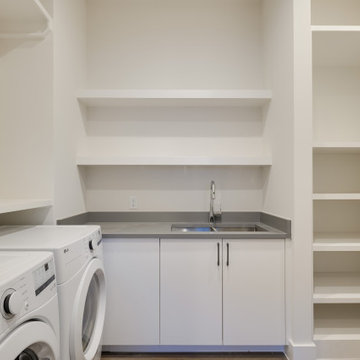
Laundry Room
Cette image montre une buanderie en L de taille moyenne avec un évier encastré, un placard à porte plane, des portes de placard blanches, un plan de travail en quartz modifié, un mur blanc, un sol en bois brun, des machines côte à côte, un sol marron et un plan de travail gris.
Cette image montre une buanderie en L de taille moyenne avec un évier encastré, un placard à porte plane, des portes de placard blanches, un plan de travail en quartz modifié, un mur blanc, un sol en bois brun, des machines côte à côte, un sol marron et un plan de travail gris.
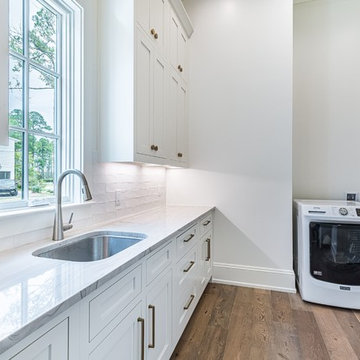
Inspiration pour une grande buanderie parallèle rustique multi-usage avec un évier encastré, un placard avec porte à panneau encastré, des portes de placard blanches, un mur blanc, un sol en bois brun, des machines côte à côte et un plan de travail gris.
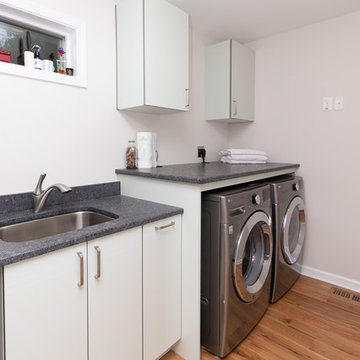
Photos by: Verrill Photography
Idée de décoration pour une buanderie avec un évier encastré, un placard à porte plane, un sol en bois brun, des machines côte à côte et un plan de travail gris.
Idée de décoration pour une buanderie avec un évier encastré, un placard à porte plane, un sol en bois brun, des machines côte à côte et un plan de travail gris.
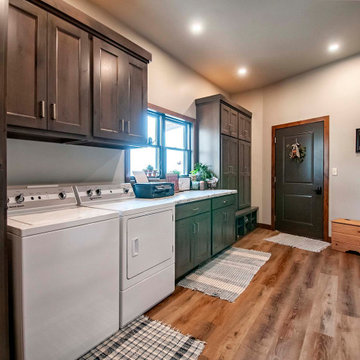
Post and Beam Home Laundry Room
Cette photo montre une grande buanderie linéaire montagne avec des portes de placard marrons, un plan de travail en granite, un mur beige, un sol en bois brun, des machines côte à côte, un sol marron et un plan de travail gris.
Cette photo montre une grande buanderie linéaire montagne avec des portes de placard marrons, un plan de travail en granite, un mur beige, un sol en bois brun, des machines côte à côte, un sol marron et un plan de travail gris.
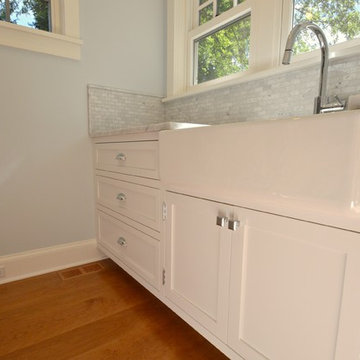
Cette photo montre une petite buanderie chic avec un évier de ferme, un placard à porte shaker, des portes de placard blanches, plan de travail en marbre, un mur blanc, un sol en bois brun, des machines côte à côte, un sol marron et un plan de travail gris.
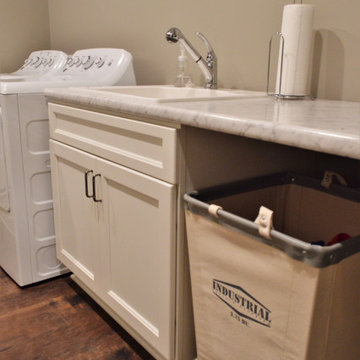
Cabinet Brand: Haas Signature Collection
Wood Species: Maple
Cabinet Finish: Bistro
Door Style: Pembroke
Idée de décoration pour une buanderie parallèle tradition dédiée et de taille moyenne avec un évier posé, un placard à porte shaker, des portes de placard blanches, un plan de travail en stratifié, un mur beige, un sol en bois brun, des machines côte à côte, un sol marron et un plan de travail gris.
Idée de décoration pour une buanderie parallèle tradition dédiée et de taille moyenne avec un évier posé, un placard à porte shaker, des portes de placard blanches, un plan de travail en stratifié, un mur beige, un sol en bois brun, des machines côte à côte, un sol marron et un plan de travail gris.
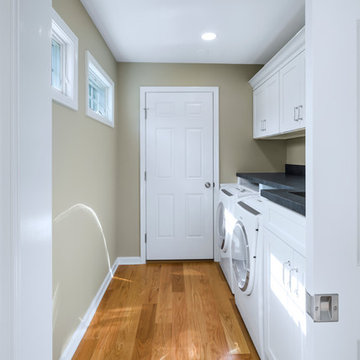
This bright laundry room packs plenty of storage into a narrow room. The single wall of cabinets offers ample space to store laundry and cleaning items. The countertop and large sink are perfect for sorting and rinsing clothes, and a bar was installed for hanging clothes to dry. A pocket door is ideal for this laundry room, as it tucks away neatly and does not interfere with the flow of traffic in the space.
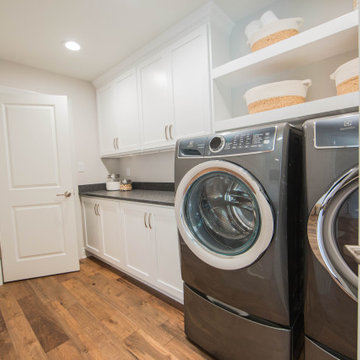
The upstairs laundry room provides a second location for the family's laundry.
Exemple d'une grande buanderie parallèle chic dédiée avec un placard avec porte à panneau encastré, des portes de placard blanches, un plan de travail en quartz, un mur blanc, un sol en bois brun, des machines côte à côte, un sol marron et un plan de travail gris.
Exemple d'une grande buanderie parallèle chic dédiée avec un placard avec porte à panneau encastré, des portes de placard blanches, un plan de travail en quartz, un mur blanc, un sol en bois brun, des machines côte à côte, un sol marron et un plan de travail gris.
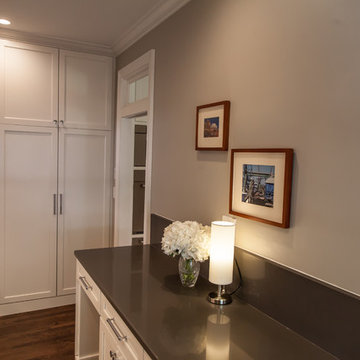
Photo By Gannon
Cette image montre une buanderie parallèle traditionnelle multi-usage avec un évier encastré, un placard à porte shaker, des portes de placard blanches, un plan de travail en quartz modifié, un mur gris, un sol en bois brun, des machines côte à côte, un sol marron et un plan de travail gris.
Cette image montre une buanderie parallèle traditionnelle multi-usage avec un évier encastré, un placard à porte shaker, des portes de placard blanches, un plan de travail en quartz modifié, un mur gris, un sol en bois brun, des machines côte à côte, un sol marron et un plan de travail gris.
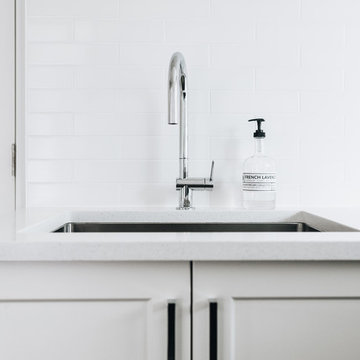
Exemple d'une grande buanderie chic en L multi-usage avec un évier encastré, un placard à porte shaker, des portes de placard blanches, un plan de travail en quartz modifié, un mur gris, un sol en bois brun, des machines côte à côte, un sol marron et un plan de travail gris.
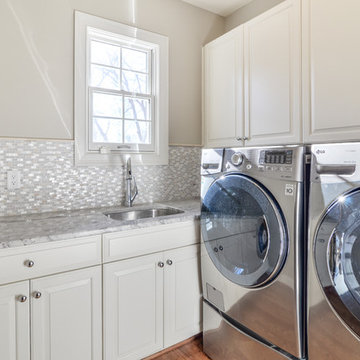
Designed by Ty Thomas of Reico Kitchen & Bath in Williamsburg, VA this traditional kitchen remodel features Woodharbor Cabinetry in the Portland door style in 2 finishes: Dove White and Cherry Ginger. Kitchen countertops are granite in the color Ambrosia White. The tile backsplash features Melange Crema Marfil/Brick Mosaics/Mother of Pearl. Kitchen appliances are by KitchenAid. According to the client, "Ty was very important to the success of our project. She guided us through the selection process, coordinated all aspects of the job, and followed up on all the details." This was important to Ty, who added "I enjoyed working with them because they were open to my design ideas and put trust in me to execute this for them." Photos courtesy of Frank Biganski/Agents Choice 360.
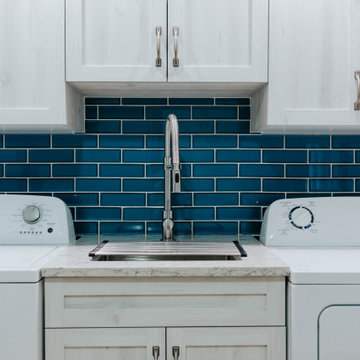
Updated Laundry & Pantry room. This customer needed extra storage for her laundry room as well as pantry storage as it is just off of the kitchen. Storage for small appliances was a priority as well as a design to maximize the space without cluttering the room. A new sink cabinet, upper cabinets, and a broom pantry were added on one wall. A small bench was added to set laundry bins while folding or loading the washing machines. This allows for easier access and less bending down to the floor for a couple in their retirement years. Tall pantry units with rollout shelves were installed. Another base cabinet with drawers and an upper cabinet for crafting items as included. Better storage inside the closet was added with rollouts for better access for the lower items. The space is much better utilized and offers more storage and better organization.
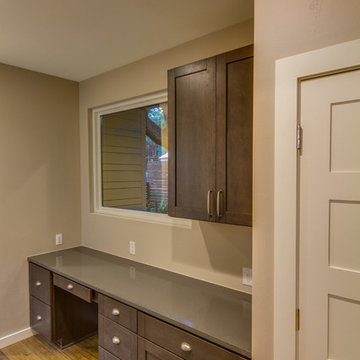
Side desk
Réalisation d'une buanderie design multi-usage et de taille moyenne avec un placard à porte plane, des portes de placard marrons, un plan de travail en quartz modifié, un mur beige, un sol en bois brun, un sol marron et un plan de travail gris.
Réalisation d'une buanderie design multi-usage et de taille moyenne avec un placard à porte plane, des portes de placard marrons, un plan de travail en quartz modifié, un mur beige, un sol en bois brun, un sol marron et un plan de travail gris.
Idées déco de buanderies avec un sol en bois brun et un plan de travail gris
8