Idées déco de buanderies avec un sol en bois brun et un plan de travail marron
Trier par :
Budget
Trier par:Populaires du jour
61 - 80 sur 106 photos
1 sur 3
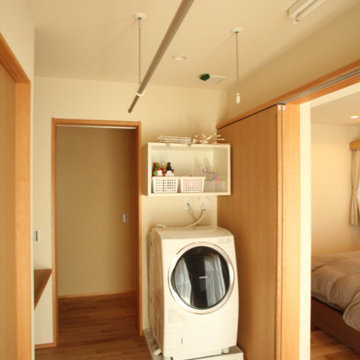
Inspiration pour une buanderie linéaire minimaliste en bois brun multi-usage et de taille moyenne avec un placard sans porte, un plan de travail en bois, un mur blanc, un sol en bois brun, un lave-linge séchant, un sol beige, un plan de travail marron et un plafond en papier peint.
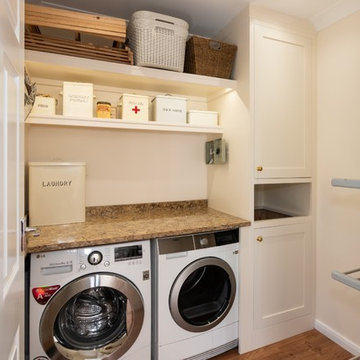
Cette photo montre une très grande buanderie parallèle chic avec un évier 2 bacs, un placard à porte shaker, des portes de placard beiges, un plan de travail en quartz, une crédence marron, une crédence en dalle de pierre, un sol en bois brun, un sol marron et un plan de travail marron.

Aménagement d'une buanderie parallèle classique multi-usage et de taille moyenne avec un placard avec porte à panneau encastré, des portes de placard beiges, un plan de travail en bois, une crédence marron, une crédence en carrelage métro, un mur beige, un sol en bois brun, des machines côte à côte, un sol marron, un plan de travail marron, un plafond voûté et boiseries.
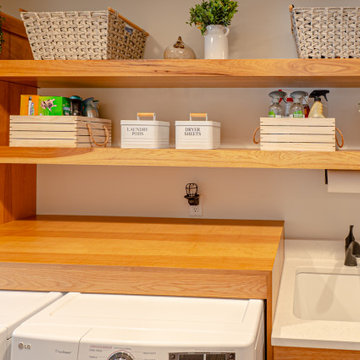
A room dedicated to laundry. With open shelving, custom cabinetry, and a sink right next to the washer and dryer, laundry is now done with ease.
Aménagement d'une petite buanderie linéaire bord de mer en bois brun dédiée avec un évier encastré, un placard à porte shaker, un plan de travail en bois, un mur beige, un sol en bois brun, des machines côte à côte, un sol marron et un plan de travail marron.
Aménagement d'une petite buanderie linéaire bord de mer en bois brun dédiée avec un évier encastré, un placard à porte shaker, un plan de travail en bois, un mur beige, un sol en bois brun, des machines côte à côte, un sol marron et un plan de travail marron.
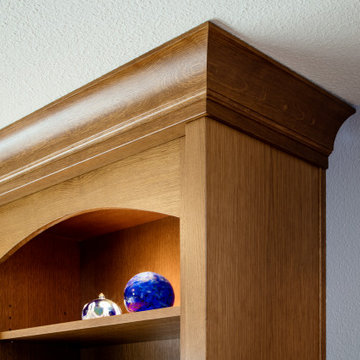
Rift-Sawn White Oak Custom Cabinetry transforms this newly purchased home that had been flipped by DIY owners multiple times. These homeowners downsized from their previous home located on the outskirts of Corvallis, into this smaller one-story home in town and wanted to make this new home meet their forever needs. The previous work on the home left significant imperfections that needed to be addressed, and the owners wanted to remove all natural gas in order to have an all-electric, powered-by-solar home. Additionally, we wanted to improve the feel of this home to match the preferences of these new owners, without remodeling every area of the home, including keeping the Kitchen that had been remodeled recently. One of the most significant visible improvements to this home was the custom rift-sawn white oak front living room built-in cabinets. Paired with replacing the greyish-brown LVT flooring with natural white oak hardwood floors, these cabinets greet the owners and each visitor with warmth and comfort, using warm wood tones and all-natural materials, including a statement Blue Tempest Quartzite fireplace stone surround. The new hardwood floors are carried throughout the entirety of the home and add a beautiful warmth to the existing white and black kitchen design. These built-in cabinets also provide necessary storage for this downsized home.
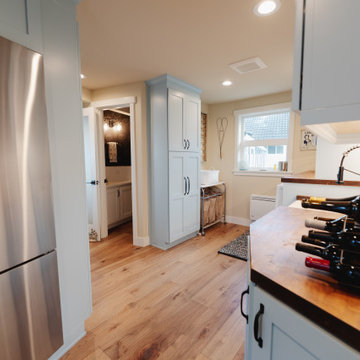
Exemple d'une grande buanderie parallèle bord de mer multi-usage avec un évier de ferme, un placard à porte shaker, des portes de placard bleues, un plan de travail en bois, une crédence blanche, une crédence en céramique, un mur beige, un sol en bois brun, des machines côte à côte, un sol marron et un plan de travail marron.
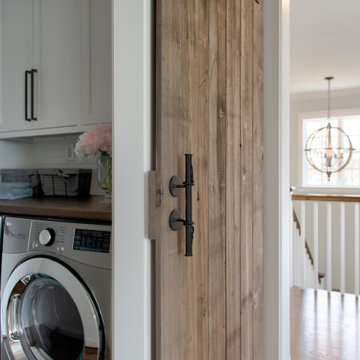
Cette image montre une buanderie rustique avec une crédence blanche, un mur blanc, un sol en bois brun, des machines côte à côte et un plan de travail marron.
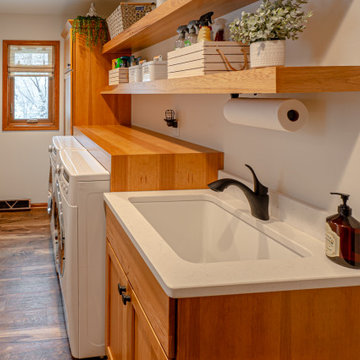
A room dedicated to laundry. With open shelving, custom cabinetry, and a sink right next to the washer and dryer, laundry is now done with ease.
Exemple d'une petite buanderie linéaire bord de mer en bois brun dédiée avec un évier encastré, un placard à porte shaker, un plan de travail en bois, un mur beige, un sol en bois brun, des machines côte à côte, un sol marron et un plan de travail marron.
Exemple d'une petite buanderie linéaire bord de mer en bois brun dédiée avec un évier encastré, un placard à porte shaker, un plan de travail en bois, un mur beige, un sol en bois brun, des machines côte à côte, un sol marron et un plan de travail marron.
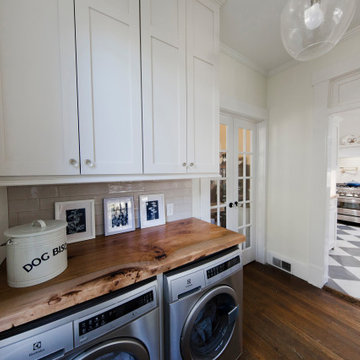
Idée de décoration pour une buanderie tradition de taille moyenne avec un plan de travail en bois, une crédence beige, un mur blanc, un sol en bois brun, des machines côte à côte, un sol marron et un plan de travail marron.
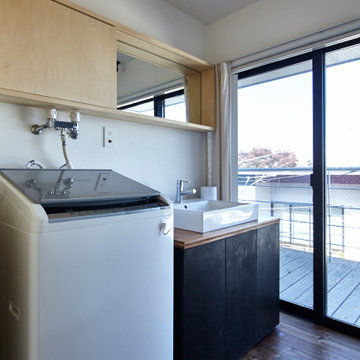
Inspiration pour une buanderie linéaire design en bois clair multi-usage et de taille moyenne avec un évier 1 bac, un placard à porte affleurante, un plan de travail en bois, un mur blanc, un sol en bois brun, un lave-linge séchant, un sol marron, un plan de travail marron, un plafond en lambris de bois et du lambris de bois.
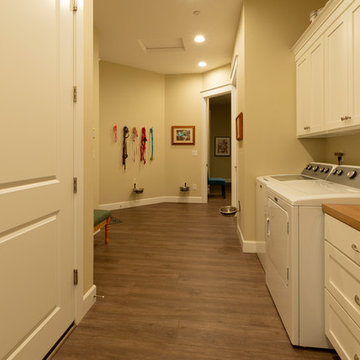
Second story Mudroom with pet shower, personal feeding area and plenty of storage!
Réalisation d'une grande buanderie parallèle tradition dédiée avec un placard avec porte à panneau encastré, des portes de placard blanches, un plan de travail en bois, un mur beige, un sol en bois brun, des machines côte à côte, un sol marron et un plan de travail marron.
Réalisation d'une grande buanderie parallèle tradition dédiée avec un placard avec porte à panneau encastré, des portes de placard blanches, un plan de travail en bois, un mur beige, un sol en bois brun, des machines côte à côte, un sol marron et un plan de travail marron.
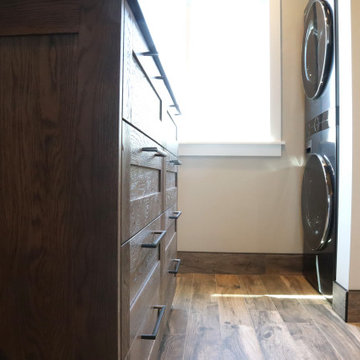
Laundry machines with a rectangular mirror.
Réalisation d'une buanderie linéaire champêtre en bois brun avec un placard, un placard à porte shaker, un plan de travail en bois, un mur blanc, un sol en bois brun, des machines superposées, un sol marron et un plan de travail marron.
Réalisation d'une buanderie linéaire champêtre en bois brun avec un placard, un placard à porte shaker, un plan de travail en bois, un mur blanc, un sol en bois brun, des machines superposées, un sol marron et un plan de travail marron.
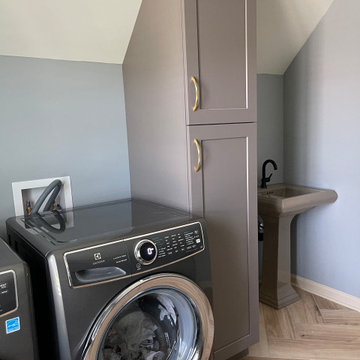
Laundry Room in Upstairs with Folding Countertop
Idée de décoration pour une buanderie design multi-usage et de taille moyenne avec un évier 2 bacs, un plan de travail en bois, un mur gris, un sol en bois brun, des machines côte à côte, un sol beige et un plan de travail marron.
Idée de décoration pour une buanderie design multi-usage et de taille moyenne avec un évier 2 bacs, un plan de travail en bois, un mur gris, un sol en bois brun, des machines côte à côte, un sol beige et un plan de travail marron.
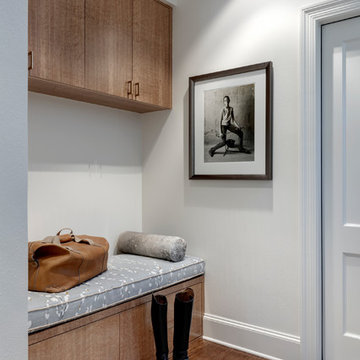
Idées déco pour une petite buanderie linéaire classique en bois clair avec un placard à porte plane, un plan de travail en bois, un mur blanc, un sol en bois brun, un sol marron et un plan de travail marron.
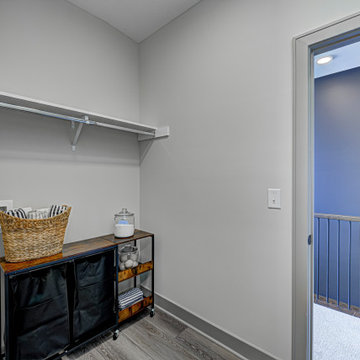
Explore urban luxury living in this new build along the scenic Midland Trace Trail, featuring modern industrial design, high-end finishes, and breathtaking views.
This spacious walk-in closet is meticulously designed to offer ample storage without compromising on style.
Project completed by Wendy Langston's Everything Home interior design firm, which serves Carmel, Zionsville, Fishers, Westfield, Noblesville, and Indianapolis.
For more about Everything Home, see here: https://everythinghomedesigns.com/
To learn more about this project, see here:
https://everythinghomedesigns.com/portfolio/midland-south-luxury-townhome-westfield/
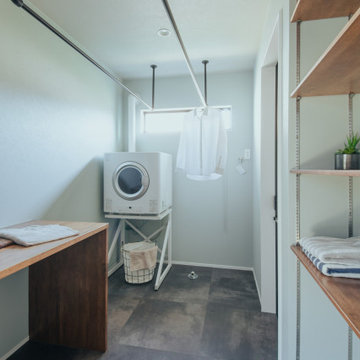
グレーのフロアタイルが格好良いランドリールーム兼脱衣室。
洗う→干す→畳む→収納が一箇所で完結する家事楽動線です。
Réalisation d'une buanderie design avec un mur blanc, un sol en bois brun, un sol beige, un plan de travail marron, un plafond en papier peint et du papier peint.
Réalisation d'une buanderie design avec un mur blanc, un sol en bois brun, un sol beige, un plan de travail marron, un plafond en papier peint et du papier peint.
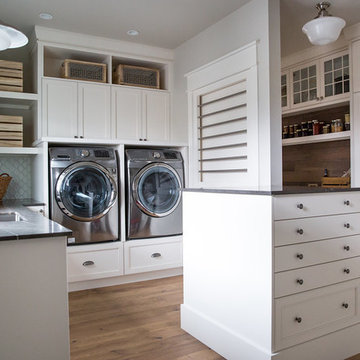
Lindsay Nichols
Idées déco pour une buanderie classique de taille moyenne avec un évier encastré, un placard à porte affleurante, des portes de placard blanches, plan de travail en marbre, un mur gris, un sol en bois brun, des machines côte à côte, un sol marron et un plan de travail marron.
Idées déco pour une buanderie classique de taille moyenne avec un évier encastré, un placard à porte affleurante, des portes de placard blanches, plan de travail en marbre, un mur gris, un sol en bois brun, des machines côte à côte, un sol marron et un plan de travail marron.
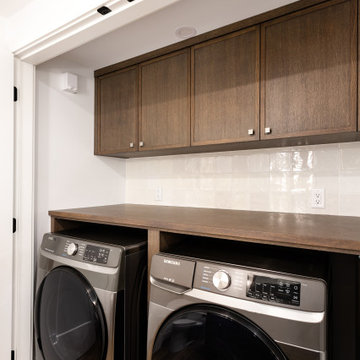
Exemple d'une petite buanderie chic en bois foncé avec un placard, un placard à porte shaker, un plan de travail en bois, une crédence blanche, une crédence en carreau de porcelaine, un mur blanc, un sol en bois brun, des machines côte à côte, un sol marron et un plan de travail marron.
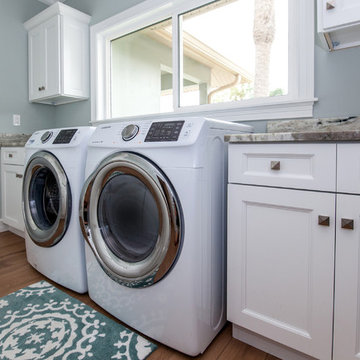
Turner Photography
Réalisation d'une grande buanderie linéaire marine dédiée avec un placard avec porte à panneau encastré, des portes de placard blanches, un plan de travail en granite, un mur bleu, un sol en bois brun, des machines côte à côte, un sol marron et un plan de travail marron.
Réalisation d'une grande buanderie linéaire marine dédiée avec un placard avec porte à panneau encastré, des portes de placard blanches, un plan de travail en granite, un mur bleu, un sol en bois brun, des machines côte à côte, un sol marron et un plan de travail marron.
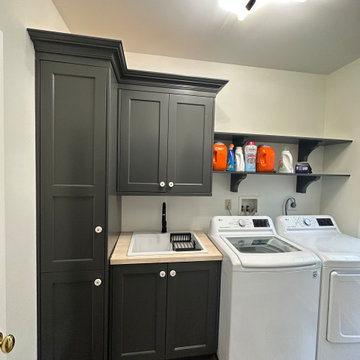
Réalisation d'une grande buanderie parallèle design dédiée avec un évier posé, un placard à porte shaker, des portes de placard noires, un plan de travail en bois, un mur beige, un sol en bois brun, des machines côte à côte, un sol marron et un plan de travail marron.
Idées déco de buanderies avec un sol en bois brun et un plan de travail marron
4