Idées déco de buanderies avec un sol en bois brun et un sol en calcaire
Trier par :
Budget
Trier par:Populaires du jour
121 - 140 sur 2 996 photos
1 sur 3

This elegant home is a modern medley of design with metal accents, pastel hues, bright upholstery, wood flooring, and sleek lighting.
Project completed by Wendy Langston's Everything Home interior design firm, which serves Carmel, Zionsville, Fishers, Westfield, Noblesville, and Indianapolis.
To learn more about this project, click here:
https://everythinghomedesigns.com/portfolio/mid-west-living-project/
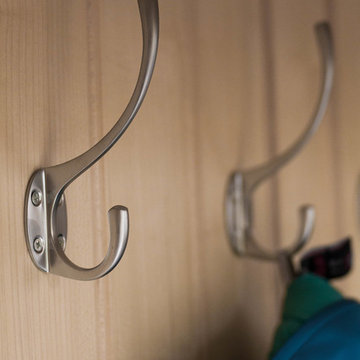
Maple shaker style boot room and fitted storage cupboards installed in the utility room of a beautiful period property in Sefton Village. The centrepiece is the settle with canopy which provides a large storage area beneath the double flip up lids and hanging space for a large number of coats, hats and scalves. Handcrafted in Lancashire using solid maple.
Photos: Ian Hampson (icadworx.co.uk)
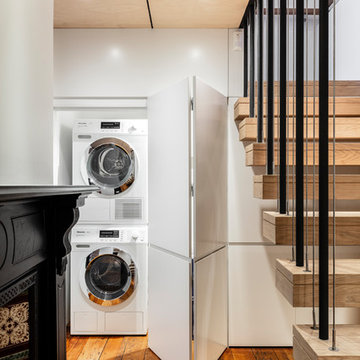
Tom Ferguson Photography
Idées déco pour une buanderie linéaire contemporaine avec un placard, un placard à porte plane, des portes de placard blanches, un mur blanc, un sol en bois brun, des machines superposées et un sol marron.
Idées déco pour une buanderie linéaire contemporaine avec un placard, un placard à porte plane, des portes de placard blanches, un mur blanc, un sol en bois brun, des machines superposées et un sol marron.

Matt Harrer
Cette photo montre une buanderie parallèle chic multi-usage et de taille moyenne avec un évier encastré, un placard à porte plane, des portes de placard blanches, un plan de travail en quartz, un mur gris, un sol en bois brun, des machines côte à côte, un sol marron et un plan de travail gris.
Cette photo montre une buanderie parallèle chic multi-usage et de taille moyenne avec un évier encastré, un placard à porte plane, des portes de placard blanches, un plan de travail en quartz, un mur gris, un sol en bois brun, des machines côte à côte, un sol marron et un plan de travail gris.
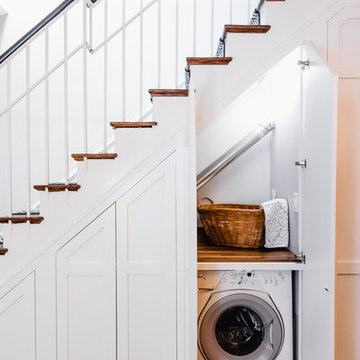
Aménagement d'une petite buanderie parallèle classique avec un placard, un placard à porte shaker, des portes de placard blanches, un plan de travail en bois, un sol en bois brun, des machines côte à côte, un sol marron et un plan de travail marron.
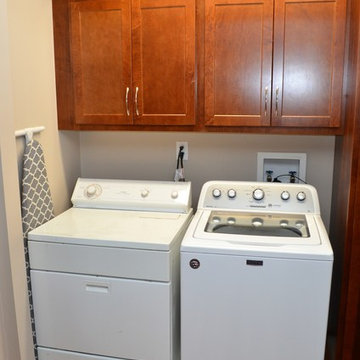
Cabinet Brand: BaileyTown USA
Wood Species: Maple
Cabinet Finish: Espresso
Door Style: Chesapeake
Cette image montre une buanderie linéaire traditionnelle en bois foncé de taille moyenne avec un placard, un placard à porte shaker, un mur beige, un sol en bois brun, des machines côte à côte et un sol marron.
Cette image montre une buanderie linéaire traditionnelle en bois foncé de taille moyenne avec un placard, un placard à porte shaker, un mur beige, un sol en bois brun, des machines côte à côte et un sol marron.
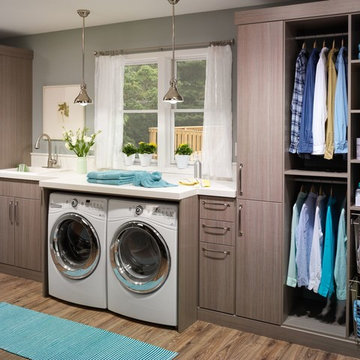
Inspiration pour une grande buanderie linéaire design dédiée avec un évier posé, un placard à porte plane, des portes de placard grises, un plan de travail en quartz modifié, un mur gris, un sol en bois brun, des machines côte à côte, un sol marron et un plan de travail blanc.
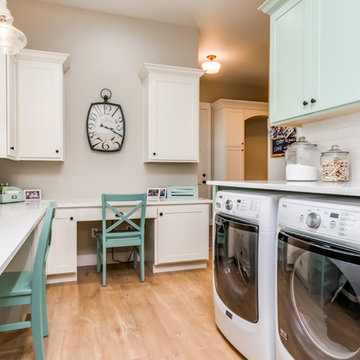
Cette image montre une buanderie parallèle rustique multi-usage et de taille moyenne avec un évier encastré, un placard à porte shaker, des portes de placard blanches, un plan de travail en surface solide, un mur beige, un sol en bois brun, des machines côte à côte, un sol marron et un plan de travail blanc.
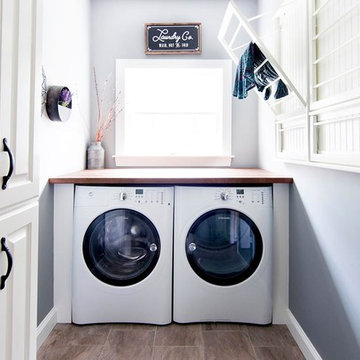
Inspiration pour une buanderie linéaire traditionnelle dédiée et de taille moyenne avec un placard à porte shaker, des portes de placard blanches, un plan de travail en bois, un mur bleu, un sol en bois brun, des machines côte à côte et un sol marron.

Samantha Goh
Cette photo montre une petite buanderie parallèle rétro avec un placard, un placard à porte shaker, un mur blanc, un sol en calcaire, des machines superposées, un sol beige, des portes de placard grises et un plan de travail en bois.
Cette photo montre une petite buanderie parallèle rétro avec un placard, un placard à porte shaker, un mur blanc, un sol en calcaire, des machines superposées, un sol beige, des portes de placard grises et un plan de travail en bois.

Exemple d'une buanderie chic en L dédiée et de taille moyenne avec un évier encastré, un placard à porte shaker, des portes de placard blanches, un plan de travail en surface solide, un mur beige, un sol en bois brun et des machines superposées.

Lanshai Stone tile form The Tile Shop laid in a herringbone pattern, Zodiak London Sky Quartz countertops, Reclaimed Barnwood backsplash from a Lincolnton, NC barn from ReclaimedNC, LED undercabinet lights, and custom dog feeding area.
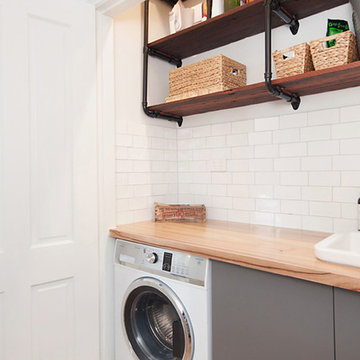
This client wanted to maximise the natural light and feeling of space within the kitchen design with an open plan layout. By keeping the benchtops light and minimizing the amount of overhead units the kitchen has retained an airy feel. The white tall & wall kitchen cabinets add to this feeling along with gorgeous plantation shutters and a classic butler's sink.
Featuring a combination of Dulux Malay Grey and Dulux Half Lexicon 2 pack painted doors.
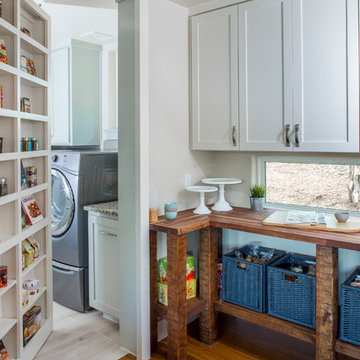
Tre Dunham
Idées déco pour une buanderie linéaire classique multi-usage et de taille moyenne avec un placard à porte shaker, des portes de placard blanches, un sol en bois brun, un plan de travail en bois, un mur blanc, des machines côte à côte et un sol marron.
Idées déco pour une buanderie linéaire classique multi-usage et de taille moyenne avec un placard à porte shaker, des portes de placard blanches, un sol en bois brun, un plan de travail en bois, un mur blanc, des machines côte à côte et un sol marron.
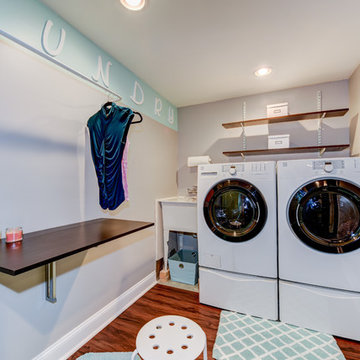
Sean Dooley Photography
Cette image montre une petite buanderie traditionnelle en L dédiée avec un évier utilitaire, un plan de travail en bois, un mur gris, un sol en bois brun et des machines côte à côte.
Cette image montre une petite buanderie traditionnelle en L dédiée avec un évier utilitaire, un plan de travail en bois, un mur gris, un sol en bois brun et des machines côte à côte.

Idées déco pour une buanderie parallèle classique multi-usage et de taille moyenne avec un évier encastré, un placard à porte plane, des portes de placard blanches, un plan de travail en quartz modifié, une crédence beige, une crédence en carreau de verre, un sol en bois brun et un mur gris.
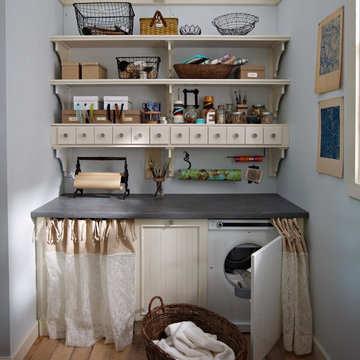
Photos by Country Home Magazine
Réalisation d'une buanderie champêtre avec des portes de placard beiges, un mur bleu et un sol en bois brun.
Réalisation d'une buanderie champêtre avec des portes de placard beiges, un mur bleu et un sol en bois brun.

Wide plank Birch flooring custom sawn in the USA by Hull Forest Products. 1-800-928-9602. Ships direct from our mill. www.hullforest.com. Craft / laundry room in Newport Beach, California features solid wide plank figured Birch wood flooring from Hull Forest Products. The floorboards are five to twelve inches wide and some of the planks are as long as sixteen feet.
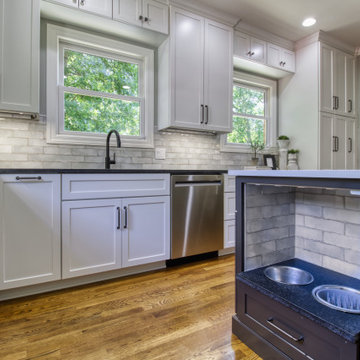
Cette photo montre une buanderie chic en L multi-usage et de taille moyenne avec un évier intégré, un placard à porte shaker, des portes de placard blanches, un plan de travail en quartz modifié, une crédence grise, une crédence en céramique, un mur bleu, un sol en bois brun, des machines côte à côte, un sol marron et un plan de travail multicolore.

A quiet laundry room with soft colours and natural hardwood flooring. This laundry room features light blue framed cabinetry, an apron fronted sink, a custom backsplash shape, and hooks for hanging linens.
Idées déco de buanderies avec un sol en bois brun et un sol en calcaire
7