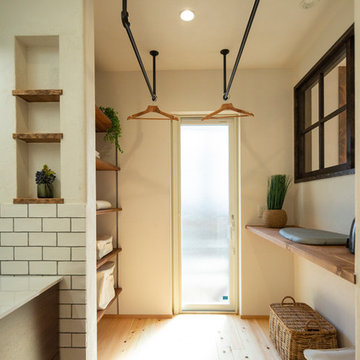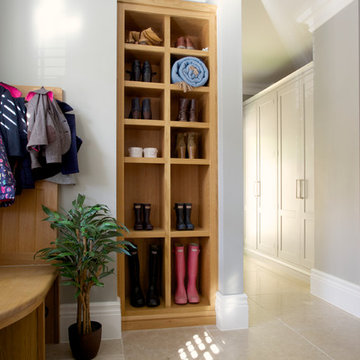Idées déco de buanderies avec un sol en bois brun et un sol en calcaire
Trier par :
Budget
Trier par:Populaires du jour
41 - 60 sur 2 933 photos
1 sur 3

Tall cabinets provide a place for laundry baskets while abet laminate cabinetry gives ample storage for other household goods
Réalisation d'une buanderie design dédiée et de taille moyenne avec un évier 2 bacs, un placard à porte plane, des portes de placard grises, un plan de travail en stratifié, un mur gris, un sol en bois brun, des machines côte à côte, un sol gris et un plan de travail jaune.
Réalisation d'une buanderie design dédiée et de taille moyenne avec un évier 2 bacs, un placard à porte plane, des portes de placard grises, un plan de travail en stratifié, un mur gris, un sol en bois brun, des machines côte à côte, un sol gris et un plan de travail jaune.

Cette photo montre une buanderie industrielle en L dédiée et de taille moyenne avec un évier posé, un placard à porte plane, des portes de placard grises, un plan de travail en quartz modifié, une crédence grise, un mur gris, un sol en bois brun, des machines côte à côte, un sol marron et un plan de travail beige.

This stunning renovation of the kitchen, bathroom, and laundry room remodel that exudes warmth, style, and individuality. The kitchen boasts a rich tapestry of warm colors, infusing the space with a cozy and inviting ambiance. Meanwhile, the bathroom showcases exquisite terrazzo tiles, offering a mosaic of texture and elegance, creating a spa-like retreat. As you step into the laundry room, be greeted by captivating olive green cabinets, harmonizing functionality with a chic, earthy allure. Each space in this remodel reflects a unique story, blending warm hues, terrazzo intricacies, and the charm of olive green, redefining the essence of contemporary living in a personalized and inviting setting.

With no room for a large laundry room, we took an existing hallway closet, removed the header, and created doors that slide back for a functional, yet hidden- laundry area. Pulls are Rocky Mountain Hardare.

A quiet laundry room with soft colours and natural hardwood flooring. This laundry room features light blue framed cabinetry, an apron fronted sink, a custom backsplash shape, and hooks for hanging linens.

Idée de décoration pour une buanderie parallèle champêtre dédiée et de taille moyenne avec un évier encastré, un placard à porte shaker, des portes de placard blanches, un plan de travail en granite, une crédence en granite, un mur blanc, un sol en calcaire, des machines côte à côte, un sol noir et un plan de travail multicolore.

2階に上がった先にすぐ見える洗面コーナー、脱衣スペース、浴室へとつながる動線。全体が室内干しコーナーにもなっている機能的な場所です。造作の洗面コーナーに貼ったハニカム柄のタイルは奥様のお気に入りです。
Idée de décoration pour une buanderie linéaire urbaine multi-usage et de taille moyenne avec un évier encastré, un placard sans porte, des portes de placard marrons, un plan de travail en bois, un mur blanc, un sol en bois brun, un sol marron, un plan de travail marron, un plafond en papier peint et du papier peint.
Idée de décoration pour une buanderie linéaire urbaine multi-usage et de taille moyenne avec un évier encastré, un placard sans porte, des portes de placard marrons, un plan de travail en bois, un mur blanc, un sol en bois brun, un sol marron, un plan de travail marron, un plafond en papier peint et du papier peint.

As part of a commission for a bespoke kitchen, we maximised this additional space for a utility boot room.
Idées déco pour une petite buanderie campagne avec un placard à porte shaker, des portes de placard blanches, un plan de travail en quartz, une crédence blanche, un mur blanc, un sol en bois brun, des machines côte à côte, un sol marron et un plan de travail blanc.
Idées déco pour une petite buanderie campagne avec un placard à porte shaker, des portes de placard blanches, un plan de travail en quartz, une crédence blanche, un mur blanc, un sol en bois brun, des machines côte à côte, un sol marron et un plan de travail blanc.

Idées déco pour une grande buanderie parallèle campagne avec un évier utilitaire, un placard à porte shaker, des portes de placard blanches, un mur multicolore, un sol en bois brun, des machines côte à côte et un sol marron.

Monogram Interior Design
Cette image montre une grande buanderie parallèle traditionnelle multi-usage avec un évier posé, un placard avec porte à panneau encastré, des portes de placard grises, un plan de travail en granite, un mur beige, un sol en bois brun, des machines côte à côte, un sol marron et plan de travail noir.
Cette image montre une grande buanderie parallèle traditionnelle multi-usage avec un évier posé, un placard avec porte à panneau encastré, des portes de placard grises, un plan de travail en granite, un mur beige, un sol en bois brun, des machines côte à côte, un sol marron et plan de travail noir.

Contemporary warehouse apartment in Collingwood.
Photography by Shania Shegedyn
Aménagement d'une petite buanderie linéaire contemporaine dédiée avec un évier 1 bac, un placard à porte plane, des portes de placard grises, un plan de travail en quartz modifié, un mur gris, un sol en bois brun, des machines dissimulées, un sol marron et un plan de travail gris.
Aménagement d'une petite buanderie linéaire contemporaine dédiée avec un évier 1 bac, un placard à porte plane, des portes de placard grises, un plan de travail en quartz modifié, un mur gris, un sol en bois brun, des machines dissimulées, un sol marron et un plan de travail gris.

ウッドデッキまで1歩のランドリースペース
Réalisation d'une buanderie urbaine multi-usage avec un mur blanc, un sol en bois brun et un sol multicolore.
Réalisation d'une buanderie urbaine multi-usage avec un mur blanc, un sol en bois brun et un sol multicolore.

Cette photo montre une buanderie chic en U dédiée avec un évier encastré, un placard avec porte à panneau encastré, des portes de placard grises, un sol en bois brun, des machines côte à côte, un sol marron, un plan de travail beige et un mur blanc.

Автор: Studio Bazi / Алиреза Немати
Фотограф: Полина Полудкина
Idées déco pour une petite buanderie contemporaine en bois brun avec un placard, un sol en bois brun, un sol marron et un lave-linge séchant.
Idées déco pour une petite buanderie contemporaine en bois brun avec un placard, un sol en bois brun, un sol marron et un lave-linge séchant.

Chad Mellon Photographer
Idées déco pour une petite buanderie bord de mer en U dédiée avec un évier encastré, un placard à porte shaker, des portes de placard blanches, un sol en bois brun, des machines côte à côte, un sol marron et un mur blanc.
Idées déco pour une petite buanderie bord de mer en U dédiée avec un évier encastré, un placard à porte shaker, des portes de placard blanches, un sol en bois brun, des machines côte à côte, un sol marron et un mur blanc.

This repeat client requested that we organize and freshen up her laundry room since it is the main entry point for guests into her home. First we stacked the washer and dryer and enclosed it with a sliding frosted glass barn door. This allowed us to double her cabinetry and counter top space. Cabinets are custom, shaker style in Frosty White with tip-on toe kick pet food bowls, double trash can pull-out (which the homeowner uses to store her dog food for easy access), sink tilt out, undermount sink and Cashmere Carrara Zodiaq counter top.
Jason Jasienowski

Idées déco pour une buanderie linéaire classique multi-usage et de taille moyenne avec un évier utilitaire, un placard à porte shaker, des portes de placard blanches, un mur gris, un sol en bois brun, des machines côte à côte et un sol marron.

Lanshai Stone tile form The Tile Shop laid in a herringbone pattern, Zodiak London Sky Quartz countertops, Reclaimed Barnwood backsplash from a Lincolnton, NC barn from ReclaimedNC, LED undercabinet lights, and custom dog feeding area.

Jake Eastham
Aménagement d'une buanderie bord de mer de taille moyenne avec un sol en calcaire et des machines dissimulées.
Aménagement d'une buanderie bord de mer de taille moyenne avec un sol en calcaire et des machines dissimulées.

Alyssa Lee
Exemple d'une grande buanderie chic en L et bois brun dédiée avec un évier de ferme, un placard à porte shaker, un plan de travail en granite, un mur blanc, des machines superposées et un sol en bois brun.
Exemple d'une grande buanderie chic en L et bois brun dédiée avec un évier de ferme, un placard à porte shaker, un plan de travail en granite, un mur blanc, des machines superposées et un sol en bois brun.
Idées déco de buanderies avec un sol en bois brun et un sol en calcaire
3