Idées déco de buanderies avec un sol en bois brun et un sol en contreplaqué
Trier par :
Budget
Trier par:Populaires du jour
21 - 40 sur 2 591 photos
1 sur 3

Matt Harrer
Cette photo montre une buanderie parallèle chic multi-usage et de taille moyenne avec un évier encastré, un placard à porte plane, des portes de placard blanches, un plan de travail en quartz, un mur gris, un sol en bois brun, des machines côte à côte, un sol marron et un plan de travail gris.
Cette photo montre une buanderie parallèle chic multi-usage et de taille moyenne avec un évier encastré, un placard à porte plane, des portes de placard blanches, un plan de travail en quartz, un mur gris, un sol en bois brun, des machines côte à côte, un sol marron et un plan de travail gris.
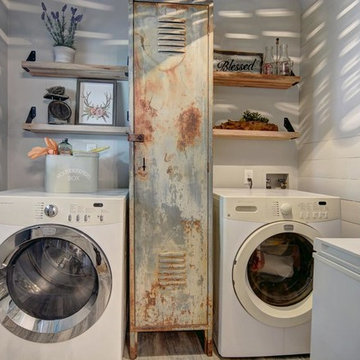
Exemple d'une petite buanderie linéaire nature en bois vieilli dédiée avec un mur gris, un sol en bois brun, des machines côte à côte et un sol gris.

Blue Gray Laundry Room with Farmhouse Sink
Inspiration pour une buanderie parallèle traditionnelle dédiée et de taille moyenne avec un évier de ferme, un placard à porte shaker, des portes de placard bleues, un plan de travail en quartz modifié, un mur beige, un sol en bois brun, des machines superposées, un sol marron et un plan de travail beige.
Inspiration pour une buanderie parallèle traditionnelle dédiée et de taille moyenne avec un évier de ferme, un placard à porte shaker, des portes de placard bleues, un plan de travail en quartz modifié, un mur beige, un sol en bois brun, des machines superposées, un sol marron et un plan de travail beige.

The kitchen includes a custom built cabinet for the washer and dryer extra storage for all laundry needs.
Exemple d'une buanderie chic avec un placard, un évier de ferme, un placard à porte shaker, des portes de placard blanches, un plan de travail en quartz modifié, un mur blanc, un sol en bois brun, des machines superposées, un sol marron et un plan de travail blanc.
Exemple d'une buanderie chic avec un placard, un évier de ferme, un placard à porte shaker, des portes de placard blanches, un plan de travail en quartz modifié, un mur blanc, un sol en bois brun, des machines superposées, un sol marron et un plan de travail blanc.

Jeff Russell
Idées déco pour une petite buanderie linéaire classique avec un évier 1 bac, des portes de placard blanches, un mur gris, un sol en bois brun, des machines superposées, un sol marron, un placard à porte shaker et un placard.
Idées déco pour une petite buanderie linéaire classique avec un évier 1 bac, des portes de placard blanches, un mur gris, un sol en bois brun, des machines superposées, un sol marron, un placard à porte shaker et un placard.
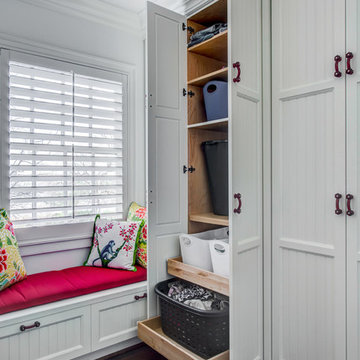
Cabinetry: Elmwood Full Access cabinetry, Chamberlain Rail Providence door style, with a Dove White Matte paint.
Countertops: 3cm Red Shimmer from Caesarstone
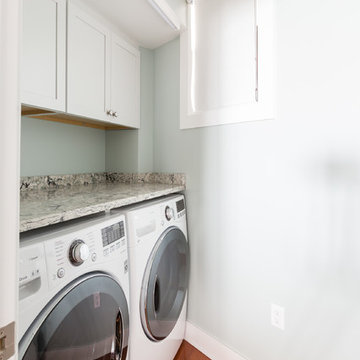
Réalisation d'une buanderie linéaire marine avec un placard, un placard à porte shaker, des portes de placard blanches, un plan de travail en granite, un mur bleu, un sol en bois brun, des machines côte à côte et un sol marron.
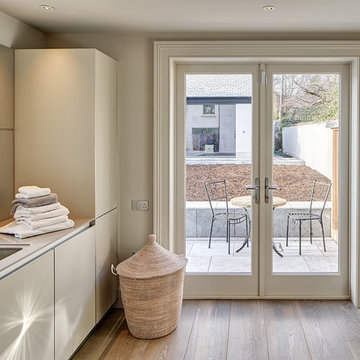
Enda Cavanagh
Cette photo montre une grande buanderie linéaire tendance avec un évier 1 bac, un placard à porte plane, des portes de placard blanches, un mur blanc, un sol en bois brun et des machines côte à côte.
Cette photo montre une grande buanderie linéaire tendance avec un évier 1 bac, un placard à porte plane, des portes de placard blanches, un mur blanc, un sol en bois brun et des machines côte à côte.
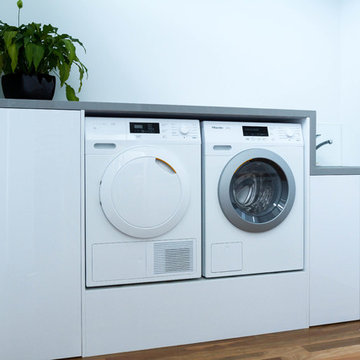
Designer: Daniel Stelzer; Photography by Yvonne Menegol
Idée de décoration pour une buanderie minimaliste dédiée et de taille moyenne avec un placard à porte plane, des portes de placard blanches, un plan de travail en quartz modifié, un mur blanc, un sol en bois brun et des machines côte à côte.
Idée de décoration pour une buanderie minimaliste dédiée et de taille moyenne avec un placard à porte plane, des portes de placard blanches, un plan de travail en quartz modifié, un mur blanc, un sol en bois brun et des machines côte à côte.

A 55" wide laundry closet packs it in. The closet's former configuration was side by side machines on pedestals with a barely accessible shelf above. The kitty litter box was located to the left of the closet on the floor - see before photo. By stacking the machines, there was enough room for a small counter for folding, a drying bar and a few more accessible shelves. The best part is there is now also room for the kitty litter box. Unseen in the photo is the concealed cat door.
Note that the support panel for the countertop has been notched out in the back to provide easy access to the water shut off to the clothes washer.
A Kitchen That Works LLC
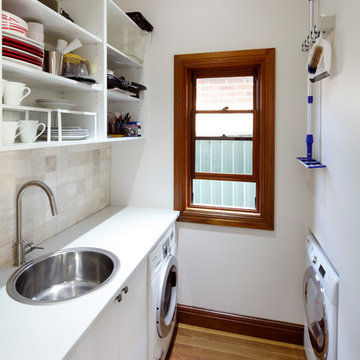
Zeitgeist Photography
Inspiration pour une petite buanderie parallèle traditionnelle multi-usage avec un évier posé, un placard à porte plane, des portes de placard blanches, un mur blanc, un sol en bois brun et un plan de travail blanc.
Inspiration pour une petite buanderie parallèle traditionnelle multi-usage avec un évier posé, un placard à porte plane, des portes de placard blanches, un mur blanc, un sol en bois brun et un plan de travail blanc.
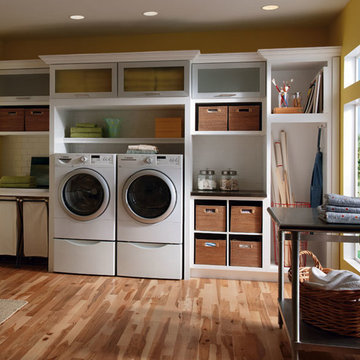
Réalisation d'une buanderie tradition dédiée avec un placard sans porte, des portes de placard blanches, un mur jaune, un sol en bois brun, des machines côte à côte et un sol marron.

The new laundry room on the ground floor services the family of seven. Beige paint, white cabinets, two side by side units, and a large utility sink help get the job done. Wide plank pine flooring continues from the kitchen into the space. The space is made more feminine with red painted chevron wallpaper.
Eric Roth

Within the master bedroom was a small entry hallway and extra closet. A perfect spot to carve out a small laundry room. Full sized stacked washer and dryer fit perfectly with left over space for adjustable shelves to hold supplies. New louvered doors offer ventilation and work nicely with the home’s plantation shutters throughout. Photography by Erika Bierman
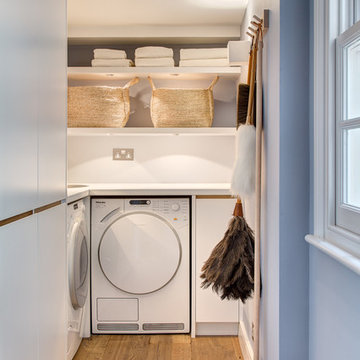
Réalisation d'une buanderie design en L avec un placard à porte plane, un mur blanc, un sol en bois brun, des machines côte à côte et des portes de placard blanches.
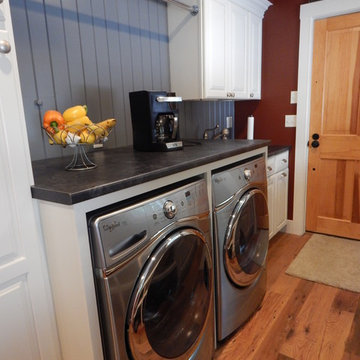
Idée de décoration pour une buanderie parallèle tradition multi-usage avec un placard avec porte à panneau surélevé, des portes de placard blanches, un plan de travail en stratifié, un mur rouge, un sol en bois brun et des machines côte à côte.

The laundry room features Soapstone countertops and a basketweave travetine wainscot
Photo Credit: Bella Vita Photography
Aménagement d'une grande buanderie parallèle campagne multi-usage avec un évier de ferme, un placard avec porte à panneau encastré, des portes de placard blanches, un plan de travail en stéatite, un mur beige, un sol en bois brun, des machines côte à côte, un sol marron et un plan de travail gris.
Aménagement d'une grande buanderie parallèle campagne multi-usage avec un évier de ferme, un placard avec porte à panneau encastré, des portes de placard blanches, un plan de travail en stéatite, un mur beige, un sol en bois brun, des machines côte à côte, un sol marron et un plan de travail gris.
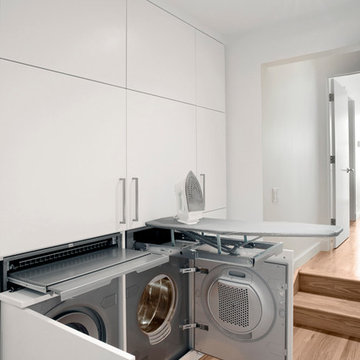
Ric Kokotovitch
Exemple d'une petite buanderie tendance avec un placard, un placard à porte plane, des portes de placard blanches, un mur blanc, un sol en bois brun et des machines côte à côte.
Exemple d'une petite buanderie tendance avec un placard, un placard à porte plane, des portes de placard blanches, un mur blanc, un sol en bois brun et des machines côte à côte.
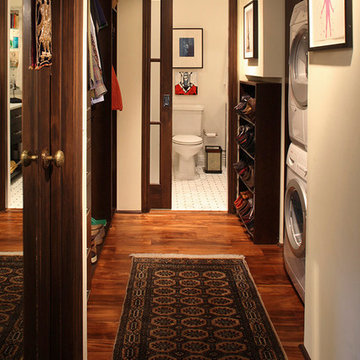
Réalisation d'une petite buanderie bohème multi-usage avec des machines superposées, un mur blanc et un sol en bois brun.

My client wanted to be sure that her new kitchen was designed in keeping with her homes great craftsman detail. We did just that while giving her a “modern” kitchen. Windows over the sink were enlarged, and a tiny half bath and laundry closet were added tucked away from sight. We had trim customized to match the existing. Cabinets and shelving were added with attention to detail. An elegant bathroom with a new tiled shower replaced the old bathroom with tub.
Ramona d'Viola photographer
Idées déco de buanderies avec un sol en bois brun et un sol en contreplaqué
2