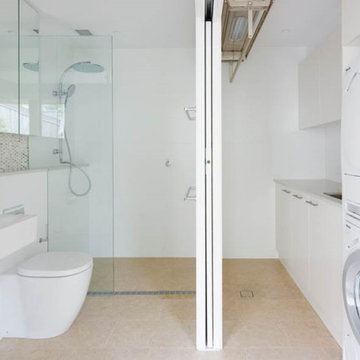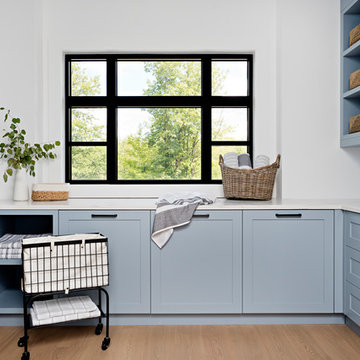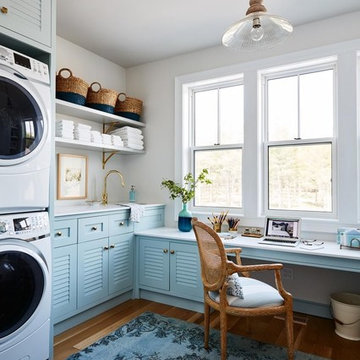Idées déco de buanderies avec un sol en bois brun et un sol en travertin
Trier par :
Budget
Trier par:Populaires du jour
121 - 140 sur 3 258 photos
1 sur 3

Locker-room-inspired floor-to-ceiling cabinets in the mudroom area.
Exemple d'une très grande buanderie parallèle moderne en bois brun multi-usage avec un évier de ferme, un placard à porte shaker, une crédence en céramique, un sol en bois brun, un sol marron, un plan de travail blanc, un plan de travail en quartz modifié, une crédence grise, un mur gris et des machines côte à côte.
Exemple d'une très grande buanderie parallèle moderne en bois brun multi-usage avec un évier de ferme, un placard à porte shaker, une crédence en céramique, un sol en bois brun, un sol marron, un plan de travail blanc, un plan de travail en quartz modifié, une crédence grise, un mur gris et des machines côte à côte.

The kitchen renovation included expanding the existing laundry cabinet by increasing the depth into an adjacent closet. This allowed for large capacity machines and additional space for stowing brooms and laundry items.

French Country laundry room with all white louvered cabinetry, painted white brick wall, large black metal framed windows and back door, and beige travertine flooring.

This elegant home is a modern medley of design with metal accents, pastel hues, bright upholstery, wood flooring, and sleek lighting.
Project completed by Wendy Langston's Everything Home interior design firm, which serves Carmel, Zionsville, Fishers, Westfield, Noblesville, and Indianapolis.
To learn more about this project, click here:
https://everythinghomedesigns.com/portfolio/mid-west-living-project/

Built by Neverstop Group + Photograph by Caitlin Mills +
Styling by Natalie James
Idée de décoration pour une petite buanderie parallèle design dédiée avec un évier 1 bac, un placard à porte plane, des portes de placard blanches, un plan de travail en bois, un mur blanc, un sol en bois brun, des machines côte à côte, un sol marron et un plan de travail marron.
Idée de décoration pour une petite buanderie parallèle design dédiée avec un évier 1 bac, un placard à porte plane, des portes de placard blanches, un plan de travail en bois, un mur blanc, un sol en bois brun, des machines côte à côte, un sol marron et un plan de travail marron.

Wiggs Photo
Réalisation d'une buanderie parallèle méditerranéenne dédiée et de taille moyenne avec un évier encastré, un placard avec porte à panneau surélevé, des portes de placard blanches, un plan de travail en béton, un mur blanc, un sol en bois brun, des machines côte à côte, un sol marron et un plan de travail blanc.
Réalisation d'une buanderie parallèle méditerranéenne dédiée et de taille moyenne avec un évier encastré, un placard avec porte à panneau surélevé, des portes de placard blanches, un plan de travail en béton, un mur blanc, un sol en bois brun, des machines côte à côte, un sol marron et un plan de travail blanc.

Fully integrated Signature Estate featuring Creston controls and Crestron panelized lighting, and Crestron motorized shades and draperies, whole-house audio and video, HVAC, voice and video communication atboth both the front door and gate. Modern, warm, and clean-line design, with total custom details and finishes. The front includes a serene and impressive atrium foyer with two-story floor to ceiling glass walls and multi-level fire/water fountains on either side of the grand bronze aluminum pivot entry door. Elegant extra-large 47'' imported white porcelain tile runs seamlessly to the rear exterior pool deck, and a dark stained oak wood is found on the stairway treads and second floor. The great room has an incredible Neolith onyx wall and see-through linear gas fireplace and is appointed perfectly for views of the zero edge pool and waterway. The center spine stainless steel staircase has a smoked glass railing and wood handrail.

This light and spacious laundry room takes advantage of leftover storage space. On the second floor. Woodruff Brown Photography
Exemple d'une petite buanderie linéaire éclectique dédiée avec un évier posé, des portes de placard blanches, un plan de travail en calcaire, un mur multicolore, un sol en bois brun, des machines côte à côte, un sol marron et un placard avec porte à panneau surélevé.
Exemple d'une petite buanderie linéaire éclectique dédiée avec un évier posé, des portes de placard blanches, un plan de travail en calcaire, un mur multicolore, un sol en bois brun, des machines côte à côte, un sol marron et un placard avec porte à panneau surélevé.

Aménagement d'une grande buanderie parallèle campagne multi-usage avec un évier posé, un placard à porte shaker, des portes de placard blanches, un mur gris, un sol en bois brun, des machines côte à côte et un sol marron.

Jerry Butts-Photographer
Cette image montre une buanderie parallèle craftsman dédiée et de taille moyenne avec un évier posé, un placard avec porte à panneau encastré, un plan de travail en granite, un mur blanc, un sol en bois brun, des machines côte à côte, un sol marron et des portes de placard beiges.
Cette image montre une buanderie parallèle craftsman dédiée et de taille moyenne avec un évier posé, un placard avec porte à panneau encastré, un plan de travail en granite, un mur blanc, un sol en bois brun, des machines côte à côte, un sol marron et des portes de placard beiges.

Bosch washing machines are so advanced they use 76% less water and almost 72% less energy than conventional models, with more gentle fabric care, superior cleaning results and quieter operation.

Guest bathroom with sliding doors to laundry room
Exemple d'une buanderie linéaire moderne multi-usage et de taille moyenne avec un évier encastré, un placard à porte plane, des portes de placard blanches, un plan de travail en quartz modifié, un mur blanc, un sol en travertin et des machines superposées.
Exemple d'une buanderie linéaire moderne multi-usage et de taille moyenne avec un évier encastré, un placard à porte plane, des portes de placard blanches, un plan de travail en quartz modifié, un mur blanc, un sol en travertin et des machines superposées.

This laundry room is sleek, functional and FUN! We used Sherwin Williams "Sea Salt" for the cabinet paint color and a
Exemple d'une buanderie tendance en L dédiée et de taille moyenne avec un évier encastré, un placard à porte plane, des portes de placards vertess, un plan de travail en quartz modifié, un mur vert, un sol en bois brun, un lave-linge séchant et un plan de travail blanc.
Exemple d'une buanderie tendance en L dédiée et de taille moyenne avec un évier encastré, un placard à porte plane, des portes de placards vertess, un plan de travail en quartz modifié, un mur vert, un sol en bois brun, un lave-linge séchant et un plan de travail blanc.

light blue cabinets, cubby hole storage, custom cabinetry, matte black hardware, oak floors, quartz countertop
Cette image montre une buanderie traditionnelle en U dédiée avec un placard à porte shaker, des portes de placard bleues, un mur blanc, un sol en bois brun, des machines côte à côte, un sol marron et un plan de travail blanc.
Cette image montre une buanderie traditionnelle en U dédiée avec un placard à porte shaker, des portes de placard bleues, un mur blanc, un sol en bois brun, des machines côte à côte, un sol marron et un plan de travail blanc.

This renovated laundry incorporates an office function with plenty of room. to move. The pale blue cabinetry connects to the rug and chair, the natural wood flooring, wicker chair and baskets connect to add contrasting warmth. The light fitting is simple and well selected in natural and clear glass

Cette image montre une buanderie linéaire rustique de taille moyenne et dédiée avec un évier de ferme, un placard à porte shaker, des portes de placard bleues, un plan de travail en quartz modifié, un mur blanc, des machines côte à côte, un sol marron, un plan de travail blanc et un sol en bois brun.

Idée de décoration pour une petite buanderie linéaire minimaliste avec un placard, un placard à porte shaker, des portes de placard blanches, un plan de travail en surface solide, un mur beige, un sol en bois brun, des machines côte à côte, un sol marron et un plan de travail blanc.

The laundry room was kept in the same space, adjacent to the mudroom and walk-in pantry. It features the same cherry wood cabinetry with plenty of countertop surface area for folding laundry. The laundry room is also designed with under-counter space for storing clothes hampers, tall storage for an ironing board, and storage for cleaning supplies. Unique to the space were custom built-in dog crates for our client’s canine companions, as well as special storage space for their dogs’ food.

Réalisation d'une petite buanderie parallèle champêtre dédiée avec un évier utilitaire, un placard à porte plane, des portes de placard blanches, un mur bleu, un sol en bois brun et des machines côte à côte.

Aménagement d'une petite buanderie contemporaine multi-usage avec un évier encastré, un placard à porte plane, des portes de placard beiges, un plan de travail en quartz modifié, une crédence beige, une crédence en carreau de porcelaine, un mur blanc, un sol en bois brun, des machines côte à côte, un sol marron et un plan de travail blanc.
Idées déco de buanderies avec un sol en bois brun et un sol en travertin
7