Idées déco de buanderies avec un sol en bois brun et un sol gris
Trier par :
Budget
Trier par:Populaires du jour
41 - 54 sur 54 photos
1 sur 3
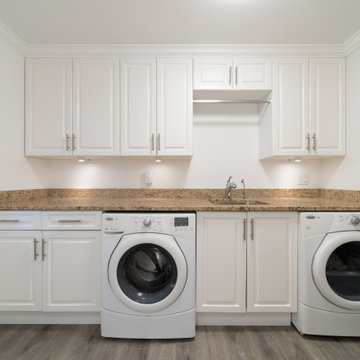
This home was completely remodelled with high end stainless steel appliances, custom millwork cabinets, new hardwood flooring throughout, and new fixtures.
The updated home is now a bright, inviting space to entertain and create new memories in.
The renovation continued into the living, dining, and entry areas as well as the upstairs bedrooms and master bathroom. A large barn door was installed in the upstairs master bedroom to conceal the walk in closet.
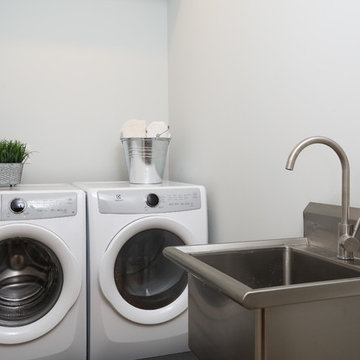
This is our second project for these clients. We have now renovated ¾ of their home. This project’s goal was to segregate the work area from the private area. They have a professional recording studio, so our team worked around the recording schedule throughout the project to accommodate this. Because of our team’s diligence, we received a glowing review from our client.
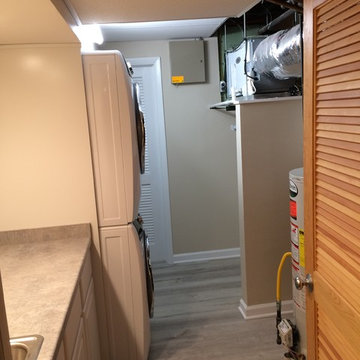
Cette image montre une grande buanderie parallèle dédiée avec un évier posé, un placard avec porte à panneau surélevé, des portes de placard blanches, un mur beige, un sol en bois brun, des machines superposées et un sol gris.
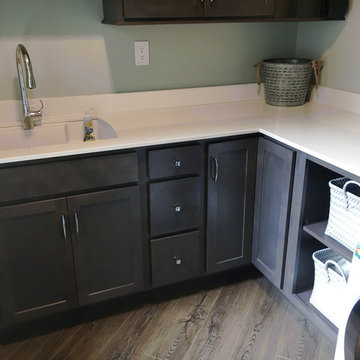
Another stunning home we got to work alongside with G.A. White Homes. It has a clean, modern look with elements that make it cozy and welcoming. With a focus on strong lines, a neutral color palette, and unique lighting creates a classic look that will be enjoyed for years to come.
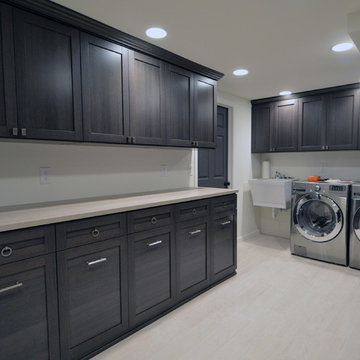
With plenty of sleek cabinet space, a laundry room becomes both serene and efficient.
Réalisation d'une grande buanderie tradition en L multi-usage avec un placard à porte plane, des portes de placard blanches, un plan de travail en stratifié, un mur gris, un sol en bois brun, des machines côte à côte et un sol gris.
Réalisation d'une grande buanderie tradition en L multi-usage avec un placard à porte plane, des portes de placard blanches, un plan de travail en stratifié, un mur gris, un sol en bois brun, des machines côte à côte et un sol gris.
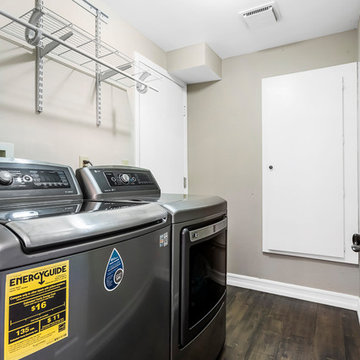
Idées déco pour une petite buanderie parallèle classique dédiée avec un mur beige, un sol en bois brun, des machines côte à côte et un sol gris.
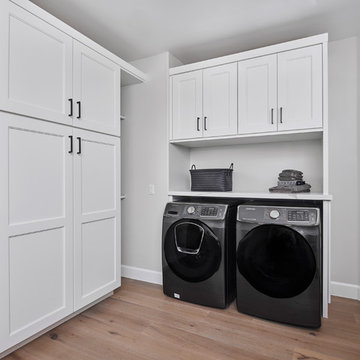
Cette photo montre une grande buanderie chic en U multi-usage avec un évier encastré, un placard avec porte à panneau encastré, des portes de placard blanches, un plan de travail en quartz modifié, un mur gris, un sol en bois brun, des machines côte à côte, un sol gris et un plan de travail blanc.
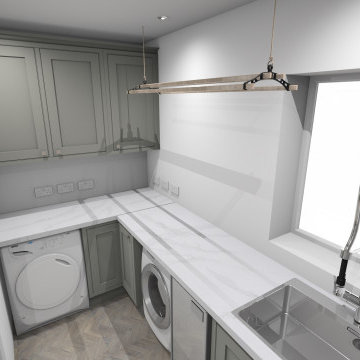
A delightful waterside home, now with a full set of designer refurb plans, with the clients involved through whole process... now all they need to do is shop around ! Existing table 1.8m table sits aligned with both doors and window, and island and FF sit aligned with window opposite. A new wall between Laundry and boot room and a new door between boot room and hallway to allow max daylight into the long hallway.
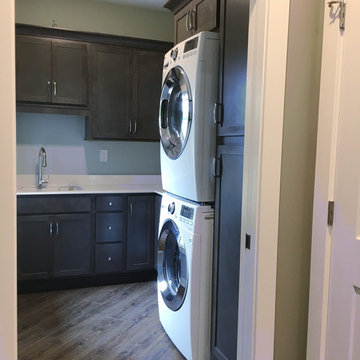
Another stunning home we got to work alongside with G.A. White Homes. It has a clean, modern look with elements that make it cozy and welcoming. With a focus on strong lines, a neutral color palette, and unique lighting creates a classic look that will be enjoyed for years to come.
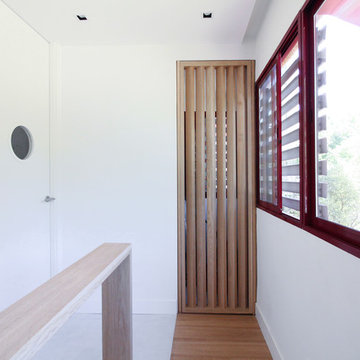
Proyecto: studio D12 | Fotografías: Aurea Rodríguez
Aménagement d'une buanderie contemporaine en L dédiée et de taille moyenne avec un évier posé, un mur blanc, un sol en bois brun, des machines côte à côte et un sol gris.
Aménagement d'une buanderie contemporaine en L dédiée et de taille moyenne avec un évier posé, un mur blanc, un sol en bois brun, des machines côte à côte et un sol gris.
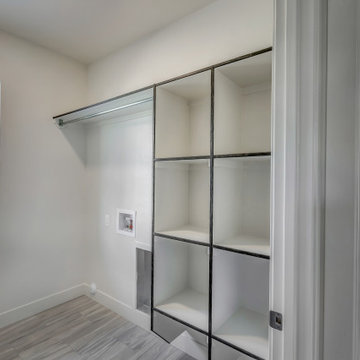
Cette image montre une buanderie linéaire traditionnelle dédiée et de taille moyenne avec un mur gris, un sol en bois brun, des machines côte à côte et un sol gris.
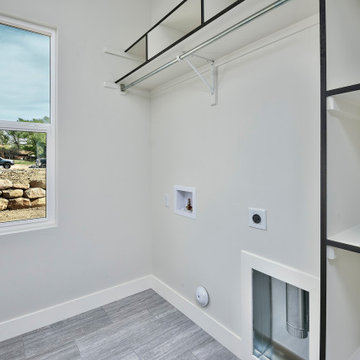
Aménagement d'une buanderie linéaire contemporaine dédiée et de taille moyenne avec un mur blanc, un sol en bois brun, des machines côte à côte et un sol gris.
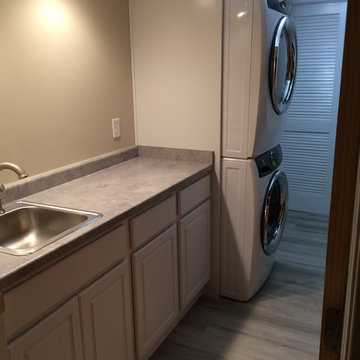
Inspiration pour une grande buanderie parallèle design dédiée avec un évier posé, un placard avec porte à panneau surélevé, des portes de placard blanches, un mur beige, un sol en bois brun, des machines superposées et un sol gris.
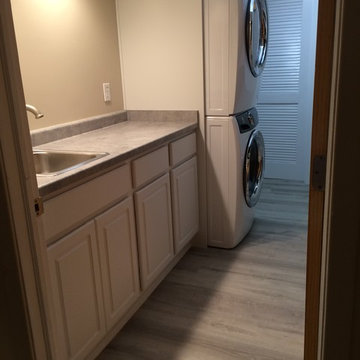
Réalisation d'une grande buanderie parallèle dédiée avec un évier posé, un placard avec porte à panneau surélevé, des portes de placard blanches, un mur beige, un sol en bois brun, des machines superposées et un sol gris.
Idées déco de buanderies avec un sol en bois brun et un sol gris
3