Idées déco de buanderies avec un sol en bois brun
Trier par :
Budget
Trier par:Populaires du jour
141 - 160 sur 600 photos
1 sur 3
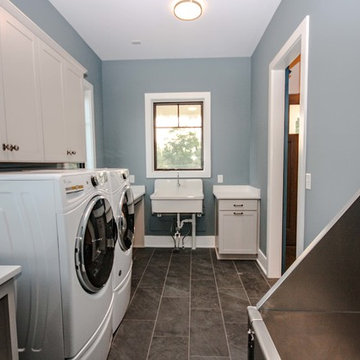
The calm blue paint of the laundry is brought out by the white trimmings of the window and cabinets. Everything goes so well with the gray dark textured flooring. This room has a very harmonious color palette.
Photos By: Thomas Graham
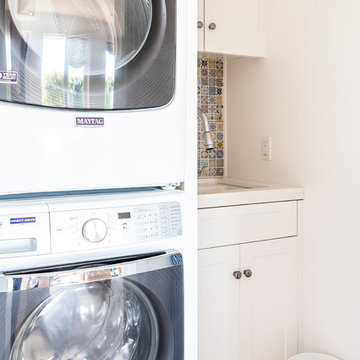
We made some small structural changes and then used coastal inspired decor to best complement the beautiful sea views this Laguna Beach home has to offer.
Project designed by Courtney Thomas Design in La Cañada. Serving Pasadena, Glendale, Monrovia, San Marino, Sierra Madre, South Pasadena, and Altadena.
For more about Courtney Thomas Design, click here: https://www.courtneythomasdesign.com/
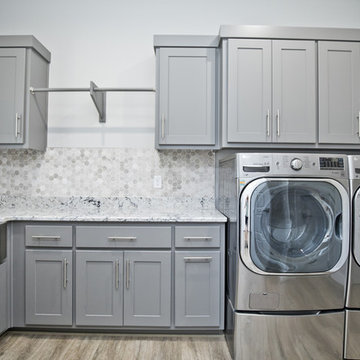
Idées déco pour une buanderie linéaire contemporaine dédiée et de taille moyenne avec un évier de ferme, un placard avec porte à panneau encastré, des portes de placard grises, un plan de travail en granite, un mur gris, un sol en bois brun, des machines côte à côte, un sol marron et un plan de travail multicolore.
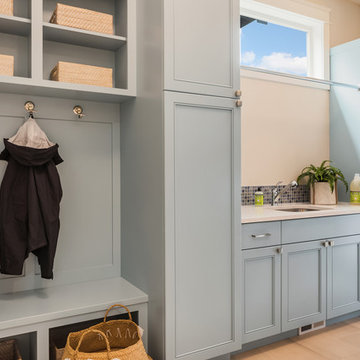
We used a delightful mix of soft color tones and warm wood floors in this Sammamish lakefront home.
Project designed by Michelle Yorke Interior Design Firm in Bellevue. Serving Redmond, Sammamish, Issaquah, Mercer Island, Kirkland, Medina, Clyde Hill, and Seattle.
For more about Michelle Yorke, click here: https://michelleyorkedesign.com/
To learn more about this project, click here:
https://michelleyorkedesign.com/sammamish-lakefront-home/
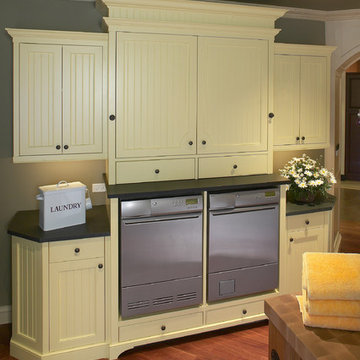
Beautiful and energy-efficient Asko washer-dryer laundry room. Come see this and experience these high-performance appliances at http://www.clarkecorp.com

Montectio Spanish Estate Interior and Exterior. Offered by The Grubb Campbell Group, Village Properties.
Idée de décoration pour une grande buanderie méditerranéenne en U et bois brun dédiée avec un évier posé, un placard à porte affleurante, plan de travail en marbre, un mur blanc, un sol en bois brun et des machines côte à côte.
Idée de décoration pour une grande buanderie méditerranéenne en U et bois brun dédiée avec un évier posé, un placard à porte affleurante, plan de travail en marbre, un mur blanc, un sol en bois brun et des machines côte à côte.

Guadalajara, San Clemente Coastal Modern Remodel
This major remodel and addition set out to take full advantage of the incredible view and create a clear connection to both the front and rear yards. The clients really wanted a pool and a home that they could enjoy with their kids and take full advantage of the beautiful climate that Southern California has to offer. The existing front yard was completely given to the street, so privatizing the front yard with new landscaping and a low wall created an opportunity to connect the home to a private front yard. Upon entering the home a large staircase blocked the view through to the ocean so removing that space blocker opened up the view and created a large great room.
Indoor outdoor living was achieved through the usage of large sliding doors which allow that seamless connection to the patio space that overlooks a new pool and view to the ocean. A large garden is rare so a new pool and bocce ball court were integrated to encourage the outdoor active lifestyle that the clients love.
The clients love to travel and wanted display shelving and wall space to display the art they had collected all around the world. A natural material palette gives a warmth and texture to the modern design that creates a feeling that the home is lived in. Though a subtle change from the street, upon entering the front door the home opens up through the layers of space to a new lease on life with this remodel.
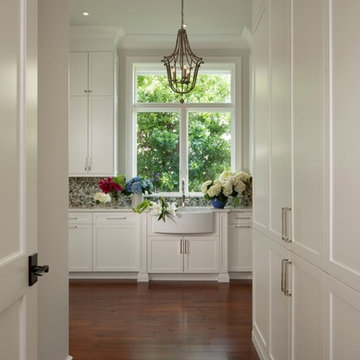
Designer: Sherri DuPont Photographer: Lori Hamilton
Cette photo montre une buanderie parallèle exotique multi-usage et de taille moyenne avec un évier de ferme, un placard avec porte à panneau surélevé, des portes de placard blanches, un plan de travail en quartz, un mur blanc, un sol en bois brun, des machines côte à côte, un sol marron et un plan de travail blanc.
Cette photo montre une buanderie parallèle exotique multi-usage et de taille moyenne avec un évier de ferme, un placard avec porte à panneau surélevé, des portes de placard blanches, un plan de travail en quartz, un mur blanc, un sol en bois brun, des machines côte à côte, un sol marron et un plan de travail blanc.
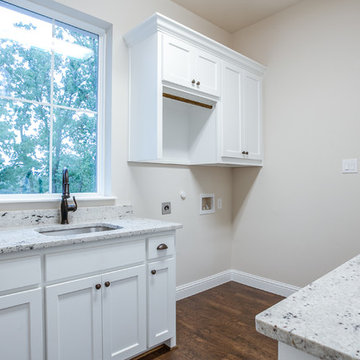
Ariana with ANM photography
Cette image montre une grande buanderie parallèle rustique multi-usage avec un évier encastré, un placard à porte shaker, des portes de placard blanches, un plan de travail en granite, un mur gris, un sol en bois brun, des machines superposées et un sol marron.
Cette image montre une grande buanderie parallèle rustique multi-usage avec un évier encastré, un placard à porte shaker, des portes de placard blanches, un plan de travail en granite, un mur gris, un sol en bois brun, des machines superposées et un sol marron.
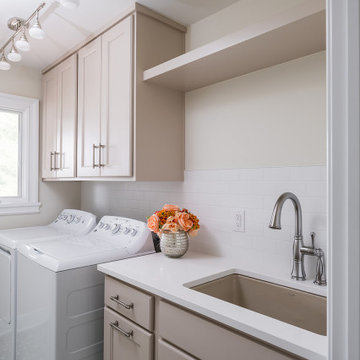
The utility room was in between the LR and the kitchen, so we moved it in order to connect the two spaces. We put the utility room where the laundry room used to be and created a new laundry room off a new hallway that leads to the master bedroom. The space for this was created by borrowing space from the XL dining area. We carved out space for the formal living room to accommodate a larger kitchen. The rest of the space became modest-sized offices with French doors to allow light from the house's front into the kitchen. The living room now transitioned into the kitchen with a new bar and sitting area.
We also transformed the full bath and hallway, which became a half-bath and mudroom for this single couple. The master bathroom was redesigned to receive a private toilet room and tiled shower. The stairs were reoriented to highlight an open railing and small foyer with a pretty armchair. The client’s existing stylish furnishings were incorporated into the colorful, bold design. Each space had personality and unique charm. The aqua kitchen’s focal point is the Kohler cast-iron vintage-inspired sink. The enlarged windows in the living room and sink allow the homeowners to enjoy the natural surroundings.
Builder Partner – Parsetich Custom Homes
Photographer - Sarah Shields
---
Project completed by Wendy Langston's Everything Home interior design firm, which serves Carmel, Zionsville, Fishers, Westfield, Noblesville, and Indianapolis.
For more about Everything Home, click here: https://everythinghomedesigns.com/
To learn more about this project, click here:
https://everythinghomedesigns.com/portfolio/this-is-my-happy-place/
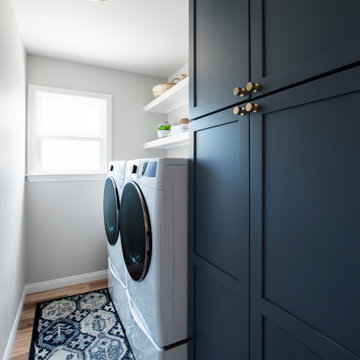
This project features a six-foot addition on the back of the home, allowing us to open up the kitchen and family room for this young and active family. These spaces were redesigned to accommodate a large open kitchen, featuring cabinets in a beautiful sage color, that opens onto the dining area and family room. Natural stone countertops add texture to the space without dominating the room.
The powder room footprint stayed the same, but new cabinetry, mirrors, and fixtures compliment the bold wallpaper, making this space surprising and fun, like a piece of statement jewelry in the middle of the home.
The kid's bathroom is youthful while still being able to age with the children. An ombre pink and white floor tile is complimented by a greenish/blue vanity and a coordinating shower niche accent tile. White walls and gold fixtures complete the space.
The primary bathroom is more sophisticated but still colorful and full of life. The wood-style chevron floor tiles anchor the room while more light and airy tones of white, blue, and cream finish the rest of the space. The freestanding tub and large shower make this the perfect retreat after a long day.
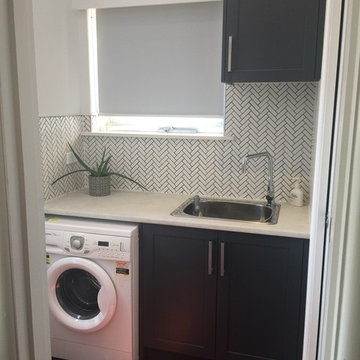
Aménagement d'une petite buanderie linéaire contemporaine multi-usage avec un évier 1 bac, un placard à porte shaker, des portes de placard grises, un plan de travail en stratifié, un mur blanc, un sol en bois brun, des machines côte à côte, un sol rouge et un plan de travail blanc.
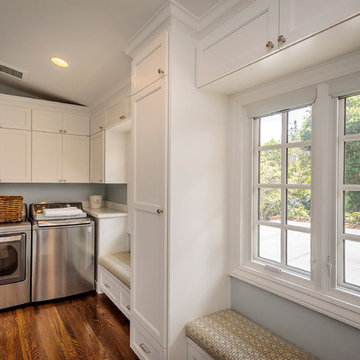
Photography, Dennis Mayer
Aménagement d'une buanderie classique dédiée et de taille moyenne avec un placard à porte shaker, plan de travail en marbre, un mur gris, un sol en bois brun, des machines côte à côte et des portes de placard blanches.
Aménagement d'une buanderie classique dédiée et de taille moyenne avec un placard à porte shaker, plan de travail en marbre, un mur gris, un sol en bois brun, des machines côte à côte et des portes de placard blanches.
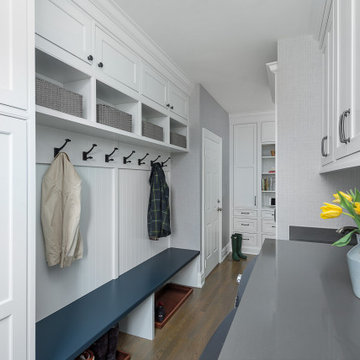
Cette image montre une buanderie parallèle traditionnelle multi-usage et de taille moyenne avec un évier encastré, un placard à porte affleurante, des portes de placard blanches, un plan de travail en quartz modifié, un mur gris, un sol en bois brun, des machines côte à côte, un sol marron et un plan de travail gris.
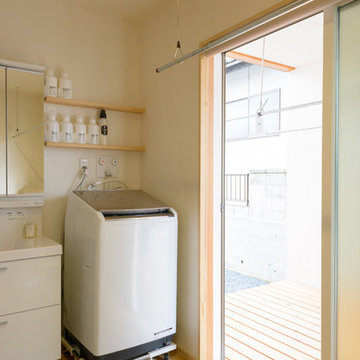
基本設計・照明設計・設備設計・収納設計・造作家具設計・家具デザイン・インテリアデザイン:堀口 理恵
フォトグラファー:宮澤朋依
Aménagement d'une buanderie scandinave en L multi-usage et de taille moyenne avec un évier intégré, un mur blanc et un sol en bois brun.
Aménagement d'une buanderie scandinave en L multi-usage et de taille moyenne avec un évier intégré, un mur blanc et un sol en bois brun.
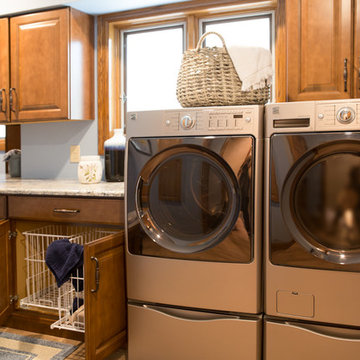
Project by Wiles Design Group. Their Cedar Rapids-based design studio serves the entire Midwest, including Iowa City, Dubuque, Davenport, and Waterloo, as well as North Missouri and St. Louis.
For more about Wiles Design Group, see here: https://wilesdesigngroup.com/

This laundry room in Scotch Plains, NJ, is just outside the master suite. Barn doors provide visual and sound screening. Galaxy Building, In House Photography.
Mid-sized transitional single-wall light wood floor and brown floor laundry closet photo in Newark with recessed-panel cabinets, white cabinets, wood countertops, blue backsplash, blue walls, a stacked washer/dryer and brown countertops - Houzz
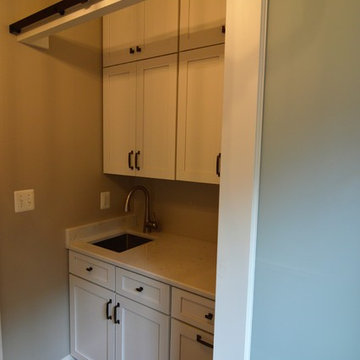
This repeat client requested that we organize and freshen up her laundry room since it is the main entry point for guests into her home. First we stacked the washer and dryer and enclosed it with a sliding frosted glass barn door. This allowed us to double her cabinetry and counter top space. Cabinets are custom, shaker style in Frosty White with tip-on toe kick pet food bowls, double trash can pull-out (which the homeowner uses to store her dog food for easy access), sink tilt out, undermount sink and Cashmere Carrara Zodiaq counter top.
Jason Jasienowski
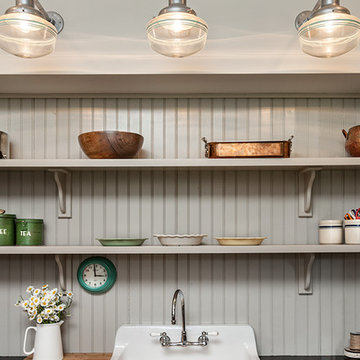
Inspiro 8 Studio
Exemple d'une grande buanderie nature en L multi-usage avec un évier de ferme, un placard à porte shaker, des portes de placard grises, un plan de travail en granite, un mur gris, un sol en bois brun, des machines côte à côte et un sol marron.
Exemple d'une grande buanderie nature en L multi-usage avec un évier de ferme, un placard à porte shaker, des portes de placard grises, un plan de travail en granite, un mur gris, un sol en bois brun, des machines côte à côte et un sol marron.

This laundry room is sleek, functional and FUN! We used Sherwin Williams "Sea Salt" for the cabinet paint color and a
Exemple d'une buanderie tendance en L dédiée et de taille moyenne avec un évier encastré, un placard à porte plane, des portes de placards vertess, un plan de travail en quartz modifié, un mur vert, un sol en bois brun, un lave-linge séchant et un plan de travail blanc.
Exemple d'une buanderie tendance en L dédiée et de taille moyenne avec un évier encastré, un placard à porte plane, des portes de placards vertess, un plan de travail en quartz modifié, un mur vert, un sol en bois brun, un lave-linge séchant et un plan de travail blanc.
Idées déco de buanderies avec un sol en bois brun
8