Idées déco de buanderies avec un sol en bois brun
Trier par :
Budget
Trier par:Populaires du jour
101 - 120 sur 154 photos
1 sur 3
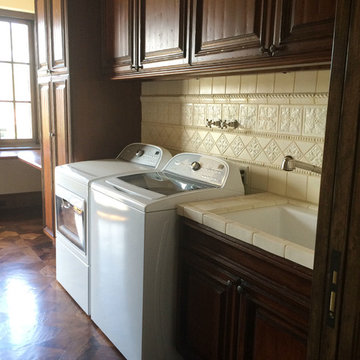
Susan Owens
Réalisation d'une grande buanderie parallèle méditerranéenne en bois foncé multi-usage avec un évier posé, un placard avec porte à panneau surélevé, plan de travail carrelé, un mur beige, un sol en bois brun et des machines côte à côte.
Réalisation d'une grande buanderie parallèle méditerranéenne en bois foncé multi-usage avec un évier posé, un placard avec porte à panneau surélevé, plan de travail carrelé, un mur beige, un sol en bois brun et des machines côte à côte.
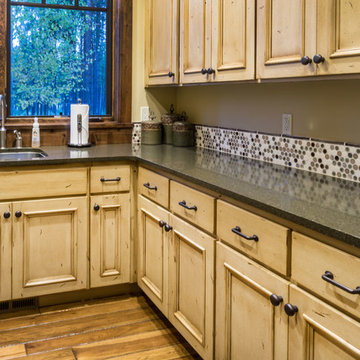
Ross Chandler
Idées déco pour une grande buanderie montagne en bois vieilli et U dédiée avec un évier encastré, un placard avec porte à panneau encastré, un plan de travail en granite, un mur beige, un sol en bois brun et des machines côte à côte.
Idées déco pour une grande buanderie montagne en bois vieilli et U dédiée avec un évier encastré, un placard avec porte à panneau encastré, un plan de travail en granite, un mur beige, un sol en bois brun et des machines côte à côte.
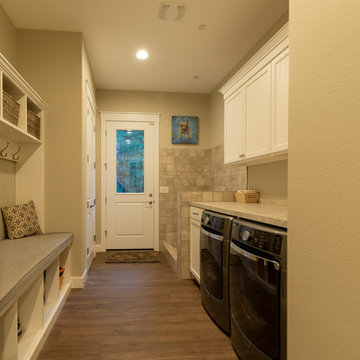
Bottom Floor Laundry with Mudroom Shower included.
Cette image montre une grande buanderie parallèle traditionnelle multi-usage avec un placard avec porte à panneau encastré, des portes de placard blanches, un plan de travail en granite, un mur beige, un sol en bois brun, des machines côte à côte, un sol marron et un plan de travail beige.
Cette image montre une grande buanderie parallèle traditionnelle multi-usage avec un placard avec porte à panneau encastré, des portes de placard blanches, un plan de travail en granite, un mur beige, un sol en bois brun, des machines côte à côte, un sol marron et un plan de travail beige.
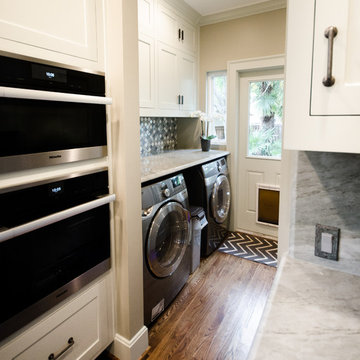
Lindsay Hames
Aménagement d'une grande buanderie contemporaine en L avec une crédence en céramique, un sol en bois brun, un évier encastré, un placard à porte shaker, des portes de placards vertess et un plan de travail en quartz.
Aménagement d'une grande buanderie contemporaine en L avec une crédence en céramique, un sol en bois brun, un évier encastré, un placard à porte shaker, des portes de placards vertess et un plan de travail en quartz.
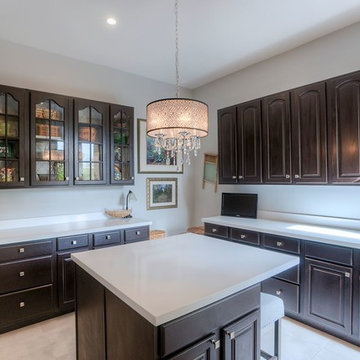
Exemple d'une grande buanderie chic en U et bois brun dédiée avec un évier encastré, un placard à porte shaker, un plan de travail en granite, un sol en bois brun, un sol marron, un mur gris et des machines côte à côte.
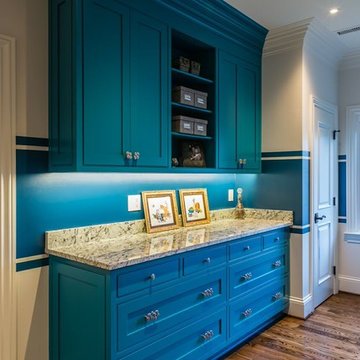
Catherine Nguyen Photography
Cette photo montre une grande buanderie parallèle tendance dédiée avec un évier encastré, des portes de placard bleues, un plan de travail en granite, un mur bleu, un sol en bois brun, des machines côte à côte et un placard à porte affleurante.
Cette photo montre une grande buanderie parallèle tendance dédiée avec un évier encastré, des portes de placard bleues, un plan de travail en granite, un mur bleu, un sol en bois brun, des machines côte à côte et un placard à porte affleurante.
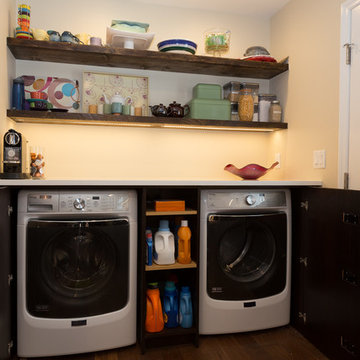
We would have never guessed these washing machines were hidden in this kitchen! With large cabinets you can hide them at all times. The wood shelves are decorative and also serve a purpose.
BlackStock Photography
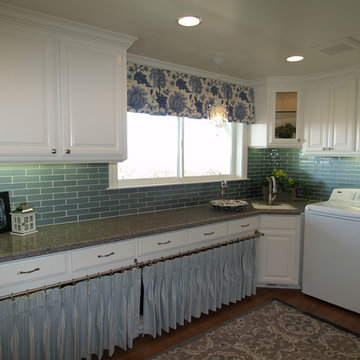
This blue and white sparkling laundry room has every convenience. A Kohler soaker sink, a handwashing sink, concealed storage for laundry bins, a drip-dry hanging area, and wraping paper storage. In addition, it has all kinds of luxury: Scalamandre fabric, glass tile backsplash, and a crystal chandelier. Custom designed in concert with the client (a mother of five) a utilitarian space becomes retreat-like. Photo credit: Darlene Price, Priority Graphics
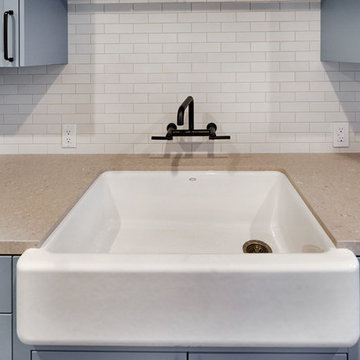
Blue Gray Laundry Room with Farmhouse Sink
Exemple d'une buanderie parallèle chic dédiée et de taille moyenne avec un évier de ferme, un placard à porte shaker, des portes de placard bleues, un plan de travail en quartz modifié, un mur beige, un sol en bois brun, des machines superposées, un sol marron et un plan de travail beige.
Exemple d'une buanderie parallèle chic dédiée et de taille moyenne avec un évier de ferme, un placard à porte shaker, des portes de placard bleues, un plan de travail en quartz modifié, un mur beige, un sol en bois brun, des machines superposées, un sol marron et un plan de travail beige.
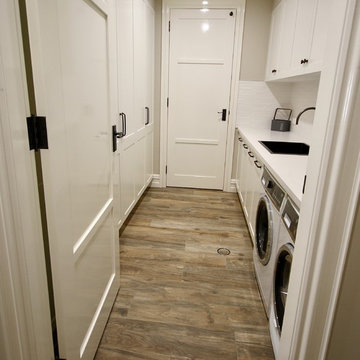
A VOUGE HOME.
- 40mm thick Caesarstone 'Pure White' benchtop
- Black olive handles & knobs
- Black drop in sink & Tap
- 'Shaker' profile polyurethane doors 'satin' finish
- All fitted with Blum hardware
Sheree Bounassif, Kitchens By Emanuel
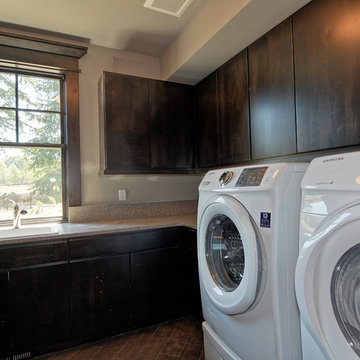
Idée de décoration pour une grande buanderie craftsman en U et bois foncé multi-usage avec un évier posé, un placard à porte plane, un plan de travail en quartz modifié, un mur blanc, un sol en bois brun, des machines côte à côte et un plan de travail beige.
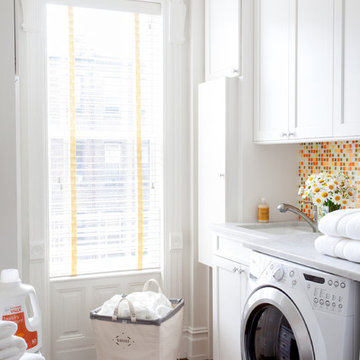
Peter Dressel Photography
Inspiration pour une grande buanderie parallèle traditionnelle dédiée avec un évier encastré, un placard à porte affleurante, des portes de placard blanches, plan de travail en marbre, un mur blanc, un sol en bois brun et des machines côte à côte.
Inspiration pour une grande buanderie parallèle traditionnelle dédiée avec un évier encastré, un placard à porte affleurante, des portes de placard blanches, plan de travail en marbre, un mur blanc, un sol en bois brun et des machines côte à côte.
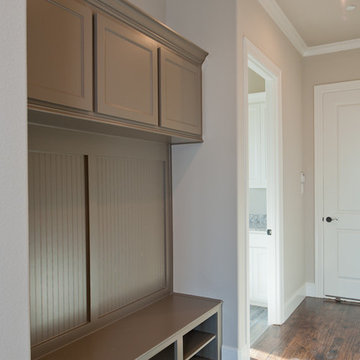
Erin Matlock
Aménagement d'une grande buanderie linéaire classique avec un placard avec porte à panneau surélevé, des portes de placard grises et un sol en bois brun.
Aménagement d'une grande buanderie linéaire classique avec un placard avec porte à panneau surélevé, des portes de placard grises et un sol en bois brun.
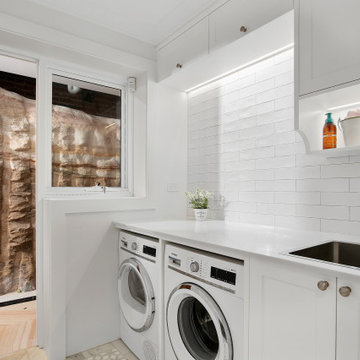
Laundry with Marble bench top and sand stone outlook
Cette photo montre une buanderie bord de mer dédiée et de taille moyenne avec un évier 1 bac, un placard à porte shaker, des portes de placard blanches, plan de travail en marbre, une crédence blanche, une crédence en carrelage métro, un mur blanc, un sol en bois brun, des machines côte à côte et un plan de travail gris.
Cette photo montre une buanderie bord de mer dédiée et de taille moyenne avec un évier 1 bac, un placard à porte shaker, des portes de placard blanches, plan de travail en marbre, une crédence blanche, une crédence en carrelage métro, un mur blanc, un sol en bois brun, des machines côte à côte et un plan de travail gris.
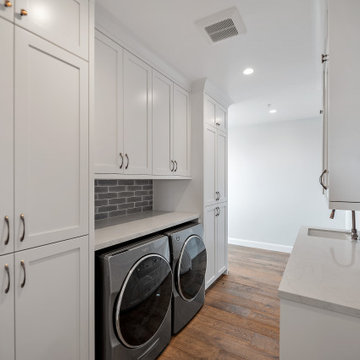
Every remodeling project presents its own unique challenges. This client’s original remodel vision was to replace an outdated kitchen, optimize ocean views with new decking and windows, updated the mother-in-law’s suite, and add a new loft. But all this changed one historic day when the Woolsey Fire swept through Malibu in November 2018 and leveled this neighborhood, including our remodel, which was underway.
Shifting to a ground-up design-build project, the JRP team worked closely with the homeowners through every step of designing, permitting, and building their new home. As avid horse owners, the redesign inspiration started with their love of rustic farmhouses and through the design process, turned into a more refined modern farmhouse reflected in the clean lines of white batten siding, and dark bronze metal roofing.
Starting from scratch, the interior spaces were repositioned to take advantage of the ocean views from all the bedrooms, kitchen, and open living spaces. The kitchen features a stacked chiseled edge granite island with cement pendant fixtures and rugged concrete-look perimeter countertops. The tongue and groove ceiling is repeated on the stove hood for a perfectly coordinated style. A herringbone tile pattern lends visual contrast to the cooking area. The generous double-section kitchen sink features side-by-side faucets.
Bi-fold doors and windows provide unobstructed sweeping views of the natural mountainside and ocean views. Opening the windows creates a perfect pass-through from the kitchen to outdoor entertaining. The expansive wrap-around decking creates the ideal space to gather for conversation and outdoor dining or soak in the California sunshine and the remarkable Pacific Ocean views.
Photographer: Andrew Orozco
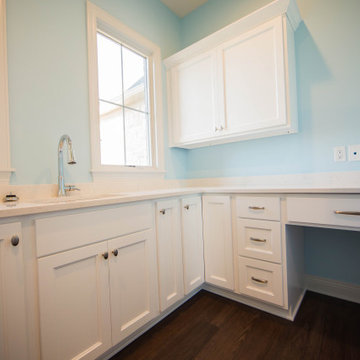
The home's laundry room features plenty of counter and cabinet space.
Aménagement d'une grande buanderie classique en U dédiée avec un évier encastré, un placard avec porte à panneau encastré, des portes de placard blanches, un plan de travail en granite, un mur bleu, un sol en bois brun, des machines côte à côte, un sol marron et un plan de travail beige.
Aménagement d'une grande buanderie classique en U dédiée avec un évier encastré, un placard avec porte à panneau encastré, des portes de placard blanches, un plan de travail en granite, un mur bleu, un sol en bois brun, des machines côte à côte, un sol marron et un plan de travail beige.

The client wanted a spare room off the kitchen transformed into a bright and functional laundry room with custom designed millwork, cabinetry, doors, and plenty of counter space. All this while respecting her preference for French-Country styling and traditional decorative elements. She also wanted to add functional storage with space to air dry her clothes and a hide-away ironing board. We brightened it up with the off-white millwork, ship lapped ceiling and the gorgeous beadboard. We imported from Scotland the delicate lace for the custom curtains on the doors and cabinets. The custom Quartzite countertop covers the washer and dryer and was also designed into the cabinetry wall on the other side. This fabulous laundry room is well outfitted with integrated appliances, custom cabinets, and a lot of storage with extra room for sorting and folding clothes. A pure pleasure!
Materials used:
Taj Mahal Quartzite stone countertops, Custom wood cabinetry lacquered with antique finish, Heated white-oak wood floor, apron-front porcelain utility sink, antique vintage glass pendant lighting, Lace imported from Scotland for doors and cabinets, French doors and sidelights with beveled glass, beadboard on walls and for open shelving, shiplap ceilings with recessed lighting.

Cette image montre une très grande buanderie traditionnelle en U dédiée avec un évier encastré, un placard à porte shaker, des portes de placard marrons, un plan de travail en quartz modifié, une crédence blanche, une crédence en céramique, un mur blanc, un sol en bois brun, des machines côte à côte, un sol marron et un plan de travail beige.
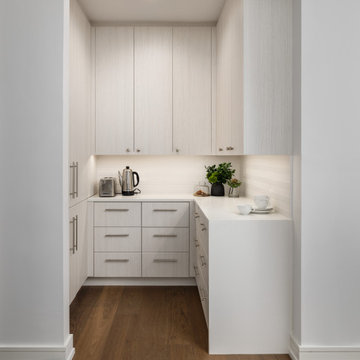
Cette photo montre une petite buanderie tendance multi-usage avec un évier encastré, un placard à porte plane, des portes de placard beiges, un plan de travail en quartz modifié, une crédence beige, une crédence en carreau de porcelaine, un mur blanc, un sol en bois brun, des machines côte à côte, un sol marron et un plan de travail blanc.
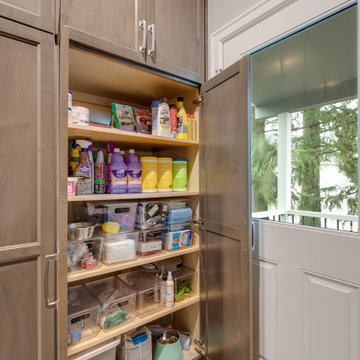
Alder-stained dark gray cabinets provide floor-to-ceiling storage in this multi-purpose room.
Idée de décoration pour une très grande buanderie parallèle minimaliste en bois brun multi-usage avec un évier de ferme, un placard à porte shaker, une crédence en céramique, un sol en bois brun, un sol marron, un plan de travail blanc, un plan de travail en quartz modifié, une crédence grise, un mur gris et des machines côte à côte.
Idée de décoration pour une très grande buanderie parallèle minimaliste en bois brun multi-usage avec un évier de ferme, un placard à porte shaker, une crédence en céramique, un sol en bois brun, un sol marron, un plan de travail blanc, un plan de travail en quartz modifié, une crédence grise, un mur gris et des machines côte à côte.
Idées déco de buanderies avec un sol en bois brun
6