Idées déco de buanderies avec un placard avec porte à panneau encastré et parquet clair
Trier par :
Budget
Trier par:Populaires du jour
1 - 20 sur 230 photos
1 sur 3

Hillersdon Avenue is a magnificent article 2 protected house built in 1899.
Our brief was to extend and remodel the house to better suit a modern family and their needs, without destroying the architectural heritage of the property. From the outset our approach was to extend the space within the existing volume rather than extend the property outside its intended boundaries. It was our central aim to make our interventions appear as if they had always been part of the house.
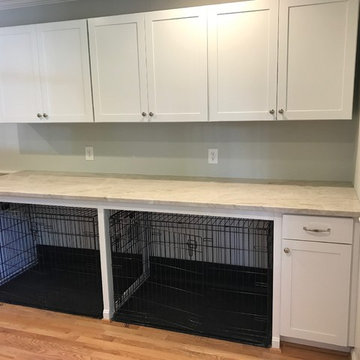
The client had these two crates in their living space when I initially met with them. We enclosed part of the garage and transformed their existing laundry room to make a functional expanded mudroom/laundry area and home for their two best friends! Notice the "window" between the two crates. Courtesy of an unreal client who adores his two best friends.

Aménagement d'une buanderie linéaire classique dédiée et de taille moyenne avec un évier encastré, un placard avec porte à panneau encastré, des portes de placard blanches, plan de travail en marbre, un mur beige et parquet clair.

Gotta love a vintage/retro orange fridge!
Idées déco pour une grande buanderie éclectique en L multi-usage avec un placard avec porte à panneau encastré, des portes de placard grises, un mur blanc, parquet clair, des machines côte à côte et un sol marron.
Idées déco pour une grande buanderie éclectique en L multi-usage avec un placard avec porte à panneau encastré, des portes de placard grises, un mur blanc, parquet clair, des machines côte à côte et un sol marron.

Photography: Ben Gebo
Cette image montre une buanderie traditionnelle multi-usage et de taille moyenne avec un évier intégré, un placard avec porte à panneau encastré, des portes de placard blanches, un plan de travail en bois, un mur blanc, parquet clair, des machines côte à côte et un sol beige.
Cette image montre une buanderie traditionnelle multi-usage et de taille moyenne avec un évier intégré, un placard avec porte à panneau encastré, des portes de placard blanches, un plan de travail en bois, un mur blanc, parquet clair, des machines côte à côte et un sol beige.

Yorktowne Cabinetry manufactured by Elkay, USA
Cette photo montre une buanderie linéaire chic multi-usage et de taille moyenne avec un évier posé, un placard avec porte à panneau encastré, des portes de placard blanches, un plan de travail en granite, un mur gris, parquet clair et des machines côte à côte.
Cette photo montre une buanderie linéaire chic multi-usage et de taille moyenne avec un évier posé, un placard avec porte à panneau encastré, des portes de placard blanches, un plan de travail en granite, un mur gris, parquet clair et des machines côte à côte.
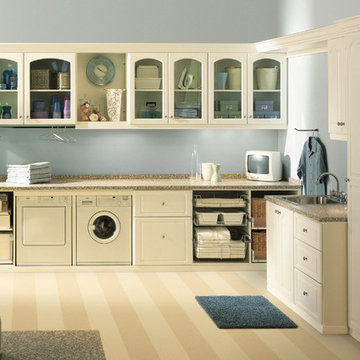
Revamping the laundry room brings a blend of functionality and style to an often-overlooked space. Upgrading appliances to energy-efficient models enhances efficiency while minimizing environmental impact.
Custom cabinetry and shelving solutions maximize storage for detergents, cleaning supplies, and laundry essentials, promoting an organized and clutter-free environment. Consideration of ergonomic design, such as a folding counter or ironing station, streamlines tasks and adds a touch of convenience.
Thoughtful lighting choices, perhaps with LED fixtures or natural light sources, contribute to a bright and inviting atmosphere. Flooring upgrades for durability, such as water-resistant tiles or easy-to-clean materials, can withstand the demands of laundry tasks.
Ultimately, a remodeled laundry room not only elevates its practical functionality but also transforms it into a well-designed, efficient space that makes the often-dreaded chore of laundry a more pleasant experience.

https://www.tiffanybrooksinteriors.com
Inquire About Our Design Services
Timeless transitional mudroom/laundry room, designed by Laura Kulas of Tiffany Brooks Interiors. Photographed by Kiley Humbert Photography

Aménagement d'une petite buanderie linéaire classique avec un placard avec porte à panneau encastré, des portes de placard blanches, un plan de travail en stratifié, un mur gris, parquet clair, des machines côte à côte et un plan de travail beige.

Caleb Vandermeer
Idées déco pour une buanderie linéaire moderne multi-usage et de taille moyenne avec un évier encastré, un placard avec porte à panneau encastré, des portes de placard blanches, un plan de travail en quartz modifié, un mur blanc, parquet clair, des machines superposées, un sol beige et un plan de travail blanc.
Idées déco pour une buanderie linéaire moderne multi-usage et de taille moyenne avec un évier encastré, un placard avec porte à panneau encastré, des portes de placard blanches, un plan de travail en quartz modifié, un mur blanc, parquet clair, des machines superposées, un sol beige et un plan de travail blanc.

Inspiration pour une grande buanderie parallèle traditionnelle dédiée avec un évier de ferme, un placard avec porte à panneau encastré, des portes de placard grises, un mur blanc, parquet clair, un lave-linge séchant, un sol beige, un plan de travail gris et un plan de travail en granite.

Idées déco pour une buanderie classique en L dédiée avec un évier de ferme, un placard avec porte à panneau encastré, des portes de placard blanches, un plan de travail en granite, un mur blanc, parquet clair, des machines côte à côte, un sol beige et un plan de travail vert.
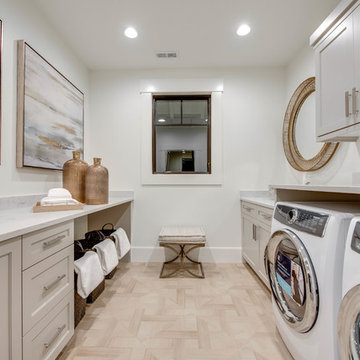
Idées déco pour une buanderie parallèle campagne dédiée avec un évier encastré, un placard avec porte à panneau encastré, des portes de placard grises, parquet clair, des machines côte à côte, un sol beige, un plan de travail gris et un mur blanc.

A small mudroom/laundry room has direct exterior access.
Exemple d'une petite buanderie linéaire moderne avec un placard avec porte à panneau encastré, des portes de placard bleues, une crédence beige, un mur beige, parquet clair, des machines superposées, un sol beige et un plan de travail blanc.
Exemple d'une petite buanderie linéaire moderne avec un placard avec porte à panneau encastré, des portes de placard bleues, une crédence beige, un mur beige, parquet clair, des machines superposées, un sol beige et un plan de travail blanc.
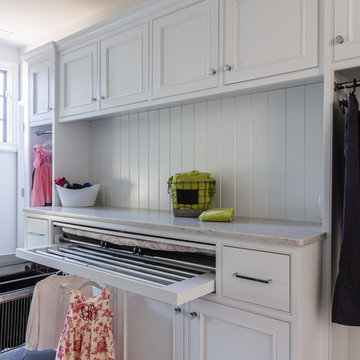
Catherine Nguyen Photography
Aménagement d'une buanderie parallèle classique dédiée avec un placard avec porte à panneau encastré, des portes de placard blanches, un plan de travail en granite, un mur blanc, parquet clair et des machines côte à côte.
Aménagement d'une buanderie parallèle classique dédiée avec un placard avec porte à panneau encastré, des portes de placard blanches, un plan de travail en granite, un mur blanc, parquet clair et des machines côte à côte.
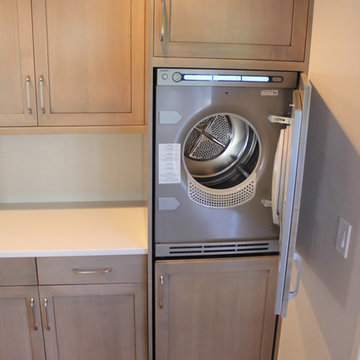
The washer / dryer had panels applied to blend in with the surroundings so you wouldn't even know they were there.
Exemple d'une petite buanderie linéaire moderne avec un placard avec porte à panneau encastré, des portes de placard grises, un plan de travail en quartz modifié, un mur blanc, parquet clair et des machines superposées.
Exemple d'une petite buanderie linéaire moderne avec un placard avec porte à panneau encastré, des portes de placard grises, un plan de travail en quartz modifié, un mur blanc, parquet clair et des machines superposées.
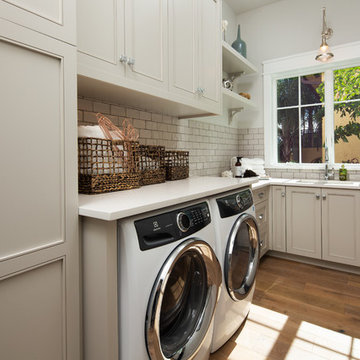
Idée de décoration pour une buanderie marine en L dédiée avec un évier encastré, un placard avec porte à panneau encastré, des portes de placard beiges, un mur gris, parquet clair, des machines côte à côte et un plan de travail blanc.
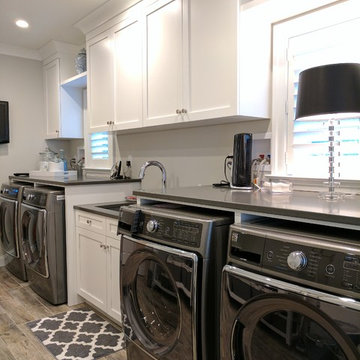
Cette photo montre une grande buanderie parallèle chic dédiée avec un évier encastré, un placard avec porte à panneau encastré, des portes de placard blanches, un plan de travail en surface solide, un mur gris, des machines côte à côte, un sol gris et parquet clair.
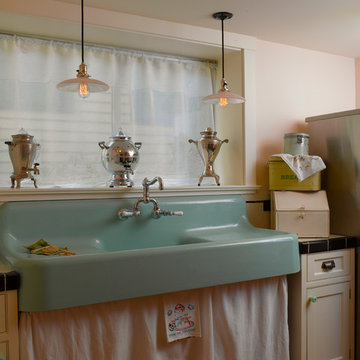
Architect: Carol Sundstrom, AIA
Contractor: Phoenix Construction
Photography: © Kathryn Barnard
Inspiration pour une buanderie parallèle traditionnelle dédiée et de taille moyenne avec un évier de ferme, un placard avec porte à panneau encastré, des portes de placard blanches, plan de travail carrelé, un mur rose, parquet clair et des machines superposées.
Inspiration pour une buanderie parallèle traditionnelle dédiée et de taille moyenne avec un évier de ferme, un placard avec porte à panneau encastré, des portes de placard blanches, plan de travail carrelé, un mur rose, parquet clair et des machines superposées.

The best of past and present architectural styles combine in this welcoming, farmhouse-inspired design. Clad in low-maintenance siding, the distinctive exterior has plenty of street appeal, with its columned porch, multiple gables, shutters and interesting roof lines. Other exterior highlights included trusses over the garage doors, horizontal lap siding and brick and stone accents. The interior is equally impressive, with an open floor plan that accommodates today’s family and modern lifestyles. An eight-foot covered porch leads into a large foyer and a powder room. Beyond, the spacious first floor includes more than 2,000 square feet, with one side dominated by public spaces that include a large open living room, centrally located kitchen with a large island that seats six and a u-shaped counter plan, formal dining area that seats eight for holidays and special occasions and a convenient laundry and mud room. The left side of the floor plan contains the serene master suite, with an oversized master bath, large walk-in closet and 16 by 18-foot master bedroom that includes a large picture window that lets in maximum light and is perfect for capturing nearby views. Relax with a cup of morning coffee or an evening cocktail on the nearby covered patio, which can be accessed from both the living room and the master bedroom. Upstairs, an additional 900 square feet includes two 11 by 14-foot upper bedrooms with bath and closet and a an approximately 700 square foot guest suite over the garage that includes a relaxing sitting area, galley kitchen and bath, perfect for guests or in-laws.
Idées déco de buanderies avec un placard avec porte à panneau encastré et parquet clair
1