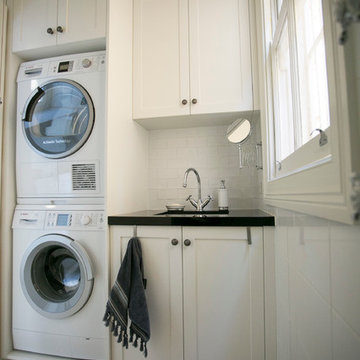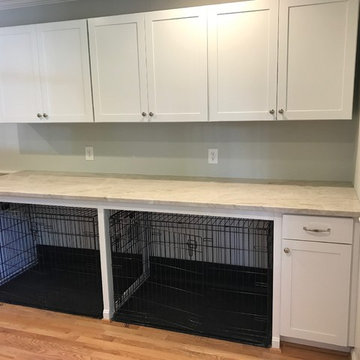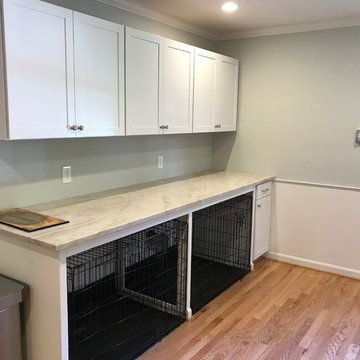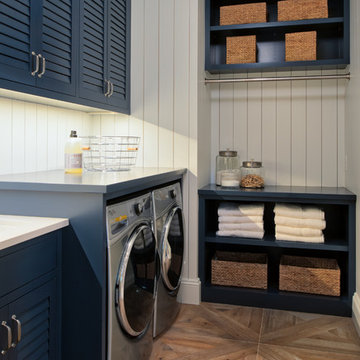Idées déco de buanderies avec parquet clair et un sol en calcaire
Trier par :
Budget
Trier par:Populaires du jour
1 - 20 sur 2 084 photos
1 sur 3

Photo: Meghan Bob Photography
Idée de décoration pour une petite buanderie minimaliste dédiée avec des portes de placard grises, un plan de travail en quartz modifié, un mur blanc, parquet clair, des machines côte à côte, un sol gris, un plan de travail gris et un évier encastré.
Idée de décoration pour une petite buanderie minimaliste dédiée avec des portes de placard grises, un plan de travail en quartz modifié, un mur blanc, parquet clair, des machines côte à côte, un sol gris, un plan de travail gris et un évier encastré.

Photo credit: Blackstock Photography
Idée de décoration pour une buanderie tradition dédiée avec un évier encastré, un placard avec porte à panneau encastré, des portes de placard blanches, un mur blanc et parquet clair.
Idée de décoration pour une buanderie tradition dédiée avec un évier encastré, un placard avec porte à panneau encastré, des portes de placard blanches, un mur blanc et parquet clair.

Photography: Ben Gebo
Exemple d'une buanderie chic multi-usage et de taille moyenne avec un placard avec porte à panneau encastré, des portes de placard blanches, un plan de travail en bois, un mur blanc, parquet clair, des machines côte à côte et un sol beige.
Exemple d'une buanderie chic multi-usage et de taille moyenne avec un placard avec porte à panneau encastré, des portes de placard blanches, un plan de travail en bois, un mur blanc, parquet clair, des machines côte à côte et un sol beige.

Make a closet laundry space work harder and look better by surrounding the washer and dryer with smart solutions.
Inspiration pour une petite buanderie linéaire traditionnelle avec un placard, un plan de travail en bois, parquet clair, des machines côte à côte, un plan de travail beige et un mur vert.
Inspiration pour une petite buanderie linéaire traditionnelle avec un placard, un plan de travail en bois, parquet clair, des machines côte à côte, un plan de travail beige et un mur vert.

APD was hired to update the primary bathroom and laundry room of this ranch style family home. Included was a request to add a powder bathroom where one previously did not exist to help ease the chaos for the young family. The design team took a little space here and a little space there, coming up with a reconfigured layout including an enlarged primary bathroom with large walk-in shower, a jewel box powder bath, and a refreshed laundry room including a dog bath for the family’s four legged member!

Exemple d'une petite buanderie linéaire nature dédiée avec un plan de travail en bois, un mur blanc, parquet clair, un sol beige et un plan de travail beige.

Samantha Goh
Cette photo montre une petite buanderie parallèle rétro avec un placard, un placard à porte shaker, un mur blanc, un sol en calcaire, des machines superposées, un sol beige, des portes de placard grises et un plan de travail en bois.
Cette photo montre une petite buanderie parallèle rétro avec un placard, un placard à porte shaker, un mur blanc, un sol en calcaire, des machines superposées, un sol beige, des portes de placard grises et un plan de travail en bois.

Réalisation d'une buanderie linéaire design multi-usage et de taille moyenne avec un évier encastré, un placard à porte shaker, des portes de placard blanches, un plan de travail en quartz modifié, un mur blanc, un sol en calcaire et des machines côte à côte.

Studio McGee
Réalisation d'une petite buanderie avec un placard, des portes de placard blanches, un mur blanc, parquet clair et des machines dissimulées.
Réalisation d'une petite buanderie avec un placard, des portes de placard blanches, un mur blanc, parquet clair et des machines dissimulées.

Jen's Images
Réalisation d'une petite buanderie linéaire tradition dédiée avec un placard à porte shaker, des portes de placard blanches, un mur blanc, un sol en calcaire et des machines superposées.
Réalisation d'une petite buanderie linéaire tradition dédiée avec un placard à porte shaker, des portes de placard blanches, un mur blanc, un sol en calcaire et des machines superposées.

Original to the home was a beautiful stained glass window. The homeowner’s wanted to reuse it and since the laundry room had no exterior window, it was perfect. Natural light from the skylight above the back stairway filters through it and illuminates the laundry room. What was an otherwise mundane space now showcases a beautiful art piece. The room also features one of Cambria’s newest counter top colors, Parys. The rich blue and gray tones are seen again in the blue wall paint and the stainless steel sink and faucet finish. Twin Cities Closet Company provided for this small space making the most of every square inch.

Idées déco pour une grande buanderie parallèle classique avec un évier posé, un placard à porte shaker, des portes de placard grises, plan de travail en marbre, une crédence blanche, une crédence en marbre, parquet clair, un sol beige et un plan de travail blanc.

Exemple d'une buanderie parallèle bord de mer dédiée et de taille moyenne avec des portes de placards vertess, plan de travail en marbre, une crédence verte, une crédence en mosaïque, un mur vert, parquet clair, des machines côte à côte, un sol marron et un plan de travail multicolore.

Exemple d'une buanderie linéaire moderne de taille moyenne et dédiée avec un évier encastré, un placard à porte plane, des portes de placard blanches, parquet clair, une crédence rose, une crédence en carrelage métro, un mur blanc, des machines côte à côte et un plan de travail blanc.

Réalisation d'une buanderie linéaire marine avec un placard, un mur gris, parquet clair, des machines côte à côte et un sol beige.

Hillersdon Avenue is a magnificent article 2 protected house built in 1899.
Our brief was to extend and remodel the house to better suit a modern family and their needs, without destroying the architectural heritage of the property. From the outset our approach was to extend the space within the existing volume rather than extend the property outside its intended boundaries. It was our central aim to make our interventions appear as if they had always been part of the house.

The client had these two crates in their living space when I initially met with them. We enclosed part of the garage and transformed their existing laundry room to make a functional expanded mudroom/laundry area and home for their two best friends! Notice the "window" between the two crates. Courtesy of an unreal client who adores his two best friends.

The client had these two crates in their living space when I initially met with them. We enclosed part of the garage and transformed their existing laundry room to make a functional expanded mudroom/laundry area and home for their two best friends! Notice the "window" between the two crates. Courtesy of an unreal client who adores his two best friends.

Photo: High Res Media
Build: AFT Construction
Design: E Interiors
Cette photo montre une buanderie chic en U dédiée avec un plan de travail en quartz modifié, un placard à porte shaker, des portes de placards vertess, parquet clair, des machines superposées, un sol marron, un plan de travail blanc et un mur multicolore.
Cette photo montre une buanderie chic en U dédiée avec un plan de travail en quartz modifié, un placard à porte shaker, des portes de placards vertess, parquet clair, des machines superposées, un sol marron, un plan de travail blanc et un mur multicolore.

Réalisation d'une buanderie tradition en L dédiée et de taille moyenne avec un placard à porte persienne, des portes de placard bleues, un plan de travail en surface solide, un mur blanc, parquet clair, des machines côte à côte et un sol beige.
Idées déco de buanderies avec parquet clair et un sol en calcaire
1