Idées déco de buanderies avec un sol en carrelage de céramique et un sol gris
Trier par :
Budget
Trier par:Populaires du jour
81 - 100 sur 1 804 photos
1 sur 3

Paint by Sherwin Williams
Body Color - Agreeable Gray - SW 7029
Trim Color - Dover White - SW 6385
Media Room Wall Color - Accessible Beige - SW 7036
Interior Stone by Eldorado Stone
Stone Product Stacked Stone in Nantucket
Gas Fireplace by Heat & Glo
Flooring & Tile by Macadam Floor & Design
Tile Floor by Z-Collection
Tile Product Textile in Ivory 8.5" Hexagon
Tile Countertops by Surface Art Inc
Tile Product Venetian Architectural Collection - A La Mode in Honed Brown
Countertop Backsplash by Tierra Sol
Tile Product - Driftwood in Muretto Brown
Sinks by Decolav
Sink Faucet by Delta Faucet
Slab Countertops by Wall to Wall Stone Corp
Quartz Product True North Tropical White
Windows by Milgard Windows & Doors
Window Product Style Line® Series
Window Supplier Troyco - Window & Door
Window Treatments by Budget Blinds
Lighting by Destination Lighting
Fixtures by Crystorama Lighting
Interior Design by Creative Interiors & Design
Custom Cabinetry & Storage by Northwood Cabinets
Customized & Built by Cascade West Development
Photography by ExposioHDR Portland
Original Plans by Alan Mascord Design Associates
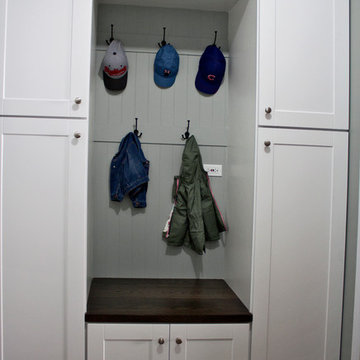
Functional Mudroom & Laundry Combo
Idée de décoration pour une buanderie tradition multi-usage et de taille moyenne avec un évier encastré, un placard à porte shaker, des portes de placard blanches, un plan de travail en granite, un mur gris, un sol en carrelage de céramique, des machines superposées et un sol gris.
Idée de décoration pour une buanderie tradition multi-usage et de taille moyenne avec un évier encastré, un placard à porte shaker, des portes de placard blanches, un plan de travail en granite, un mur gris, un sol en carrelage de céramique, des machines superposées et un sol gris.
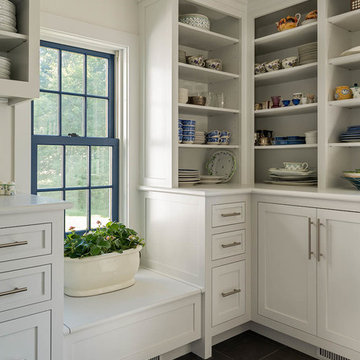
Rob Karosis: Photographer
Cette image montre une grande buanderie bohème dédiée avec un placard à porte shaker, des portes de placard blanches, des machines côte à côte, un plan de travail en bois, un mur blanc, un sol en carrelage de céramique et un sol gris.
Cette image montre une grande buanderie bohème dédiée avec un placard à porte shaker, des portes de placard blanches, des machines côte à côte, un plan de travail en bois, un mur blanc, un sol en carrelage de céramique et un sol gris.
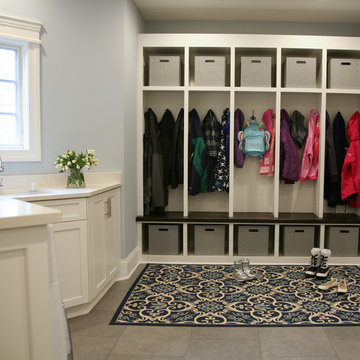
This is what everyone thinks a mudroom should look like~ until the kids all come home with their friends and drop everything in the middle of the room!! Perfectly perfect, and ideally planned, this is the drop zone.

Love this stylish AND practical laundry closed on the second floor - close to the bedrooms for easy access but hidden behind the double doors.
Inspiration pour une petite buanderie linéaire design avec un placard, un évier encastré, un placard avec porte à panneau surélevé, des portes de placard blanches, un mur blanc, un sol en carrelage de céramique, des machines superposées et un sol gris.
Inspiration pour une petite buanderie linéaire design avec un placard, un évier encastré, un placard avec porte à panneau surélevé, des portes de placard blanches, un mur blanc, un sol en carrelage de céramique, des machines superposées et un sol gris.

Designer; J.D. Dick, AKBD
Idée de décoration pour une petite buanderie tradition en U dédiée avec un placard à porte plane, des portes de placard jaunes, un plan de travail en stratifié, un mur gris, un sol en carrelage de céramique, des machines côte à côte, un sol gris et un plan de travail gris.
Idée de décoration pour une petite buanderie tradition en U dédiée avec un placard à porte plane, des portes de placard jaunes, un plan de travail en stratifié, un mur gris, un sol en carrelage de céramique, des machines côte à côte, un sol gris et un plan de travail gris.

Laundry room renovated to include custom cabinetry and tile flooring
Aménagement d'une petite buanderie contemporaine dédiée avec un évier encastré, un placard avec porte à panneau encastré, des portes de placard blanches, un plan de travail en bois, un mur blanc, un sol en carrelage de céramique, des machines côte à côte, un sol gris et un plan de travail marron.
Aménagement d'une petite buanderie contemporaine dédiée avec un évier encastré, un placard avec porte à panneau encastré, des portes de placard blanches, un plan de travail en bois, un mur blanc, un sol en carrelage de céramique, des machines côte à côte, un sol gris et un plan de travail marron.

Renovations made this house bright, open, and modern. In addition to installing white oak flooring, we opened up and brightened the living space by removing a wall between the kitchen and family room and added large windows to the kitchen. In the family room, we custom made the built-ins with a clean design and ample storage. In the family room, we custom-made the built-ins. We also custom made the laundry room cubbies, using shiplap that we painted light blue.
Rudloff Custom Builders has won Best of Houzz for Customer Service in 2014, 2015 2016, 2017 and 2019. We also were voted Best of Design in 2016, 2017, 2018, 2019 which only 2% of professionals receive. Rudloff Custom Builders has been featured on Houzz in their Kitchen of the Week, What to Know About Using Reclaimed Wood in the Kitchen as well as included in their Bathroom WorkBook article. We are a full service, certified remodeling company that covers all of the Philadelphia suburban area. This business, like most others, developed from a friendship of young entrepreneurs who wanted to make a difference in their clients’ lives, one household at a time. This relationship between partners is much more than a friendship. Edward and Stephen Rudloff are brothers who have renovated and built custom homes together paying close attention to detail. They are carpenters by trade and understand concept and execution. Rudloff Custom Builders will provide services for you with the highest level of professionalism, quality, detail, punctuality and craftsmanship, every step of the way along our journey together.
Specializing in residential construction allows us to connect with our clients early in the design phase to ensure that every detail is captured as you imagined. One stop shopping is essentially what you will receive with Rudloff Custom Builders from design of your project to the construction of your dreams, executed by on-site project managers and skilled craftsmen. Our concept: envision our client’s ideas and make them a reality. Our mission: CREATING LIFETIME RELATIONSHIPS BUILT ON TRUST AND INTEGRITY.
Photo Credit: Linda McManus Images

Cette image montre une grande buanderie linéaire minimaliste multi-usage avec un placard avec porte à panneau encastré, des portes de placard grises, un plan de travail en granite, un mur gris, un sol en carrelage de céramique, des machines côte à côte, un sol gris et un plan de travail gris.
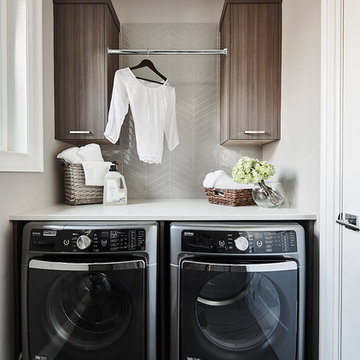
Joshua Lawrence
Idée de décoration pour une petite buanderie linéaire design en bois brun dédiée avec un placard à porte plane, un plan de travail en quartz, un mur beige, un sol en carrelage de céramique, des machines côte à côte et un sol gris.
Idée de décoration pour une petite buanderie linéaire design en bois brun dédiée avec un placard à porte plane, un plan de travail en quartz, un mur beige, un sol en carrelage de céramique, des machines côte à côte et un sol gris.

Mel Carll
Idées déco pour une petite buanderie classique en L dédiée avec un évier de ferme, un placard à porte affleurante, des portes de placard beiges, un mur blanc, un sol en carrelage de céramique, des machines côte à côte, un sol gris et un plan de travail blanc.
Idées déco pour une petite buanderie classique en L dédiée avec un évier de ferme, un placard à porte affleurante, des portes de placard beiges, un mur blanc, un sol en carrelage de céramique, des machines côte à côte, un sol gris et un plan de travail blanc.

This pretty pink backsplash offers a pop of colour in this hardworking room. With plenty of storage, bench space and hanging space the weekly washing is no longer a chore.
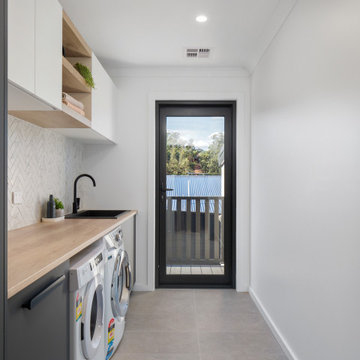
Cette image montre une buanderie parallèle design dédiée avec un évier posé, des portes de placard grises, un plan de travail en bois, une crédence en carrelage métro, un mur blanc, un sol en carrelage de céramique, des machines côte à côte et un sol gris.

Inspiration pour une buanderie urbaine en L dédiée avec un évier 1 bac, des portes de placard blanches, un plan de travail en bois, une crédence grise, une crédence en céramique, un mur blanc, un sol en carrelage de céramique, un sol gris et un plan de travail orange.

Cette image montre une buanderie linéaire craftsman dédiée et de taille moyenne avec un évier utilitaire, un placard à porte plane, des portes de placard grises, un plan de travail en stratifié, un mur gris, un sol en carrelage de céramique, des machines côte à côte, un plan de travail blanc et un sol gris.
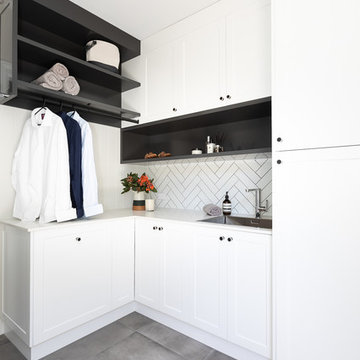
Réalisation d'une buanderie design en L multi-usage et de taille moyenne avec un évier posé, un placard à porte shaker, des portes de placard blanches, un plan de travail en quartz modifié, un mur blanc, un sol en carrelage de céramique, des machines dissimulées, un sol gris et un plan de travail blanc.
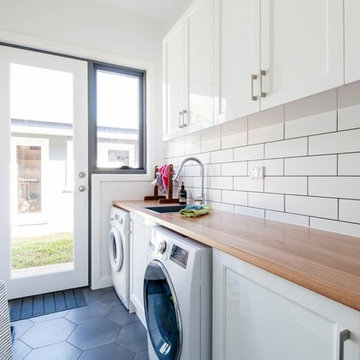
Howard is very photogenic and keen to be involved in our photo shoot. The newly added laundry is medium sized, featuring plenty of storage and counter space.
Photographer: Matthew Forbes
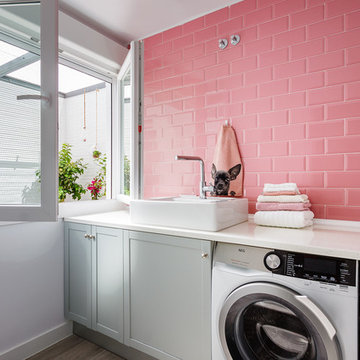
lafotobelle.com
Inspiration pour une buanderie linéaire design dédiée et de taille moyenne avec un évier 1 bac, des portes de placard grises, un mur blanc, un sol en carrelage de céramique, des machines côte à côte, un sol gris et un placard à porte shaker.
Inspiration pour une buanderie linéaire design dédiée et de taille moyenne avec un évier 1 bac, des portes de placard grises, un mur blanc, un sol en carrelage de céramique, des machines côte à côte, un sol gris et un placard à porte shaker.
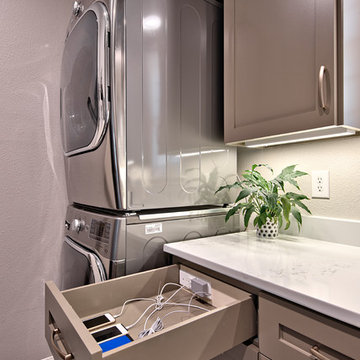
C.L. Fry Photo
Cette photo montre une buanderie parallèle chic multi-usage et de taille moyenne avec un placard à porte shaker, des portes de placard marrons, un plan de travail en quartz modifié, un sol en carrelage de céramique, des machines superposées, un mur gris et un sol gris.
Cette photo montre une buanderie parallèle chic multi-usage et de taille moyenne avec un placard à porte shaker, des portes de placard marrons, un plan de travail en quartz modifié, un sol en carrelage de céramique, des machines superposées, un mur gris et un sol gris.

U-shaped laundry room with Shaker style cabinetry, built-in utility closet, folding counter, window over the sink. Versailles pattern tile floor, open shelves.
Idées déco de buanderies avec un sol en carrelage de céramique et un sol gris
5