Idées déco de buanderies avec un sol en carrelage de porcelaine et du papier peint
Trier par :
Budget
Trier par:Populaires du jour
61 - 80 sur 146 photos
1 sur 3

We added a pool house to provide a shady space adjacent to the pool and stone terrace. For cool nights there is a 5ft wide wood burning fireplace and flush mounted infrared heaters. For warm days, there's an outdoor kitchen with refrigerated beverage drawers and an ice maker. The trim and brick details compliment the original Georgian architecture. We chose the classic cast stone fireplace surround to also complement the traditional architecture.
We also added a mud rm with laundry and pool bath behind the new pool house.
Photos by Chris Marshall
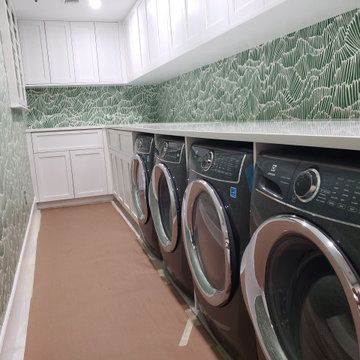
Major remodel of a 6,000 SQFT penthouse condominium. The condominium was demo'd to bare bones and built back to an exquisite contemporary penthouse with custom cabinets, custom millwork, glass enclosed wine room, dog wash room, tile flooring, and a steam-shower in the master bathroom.
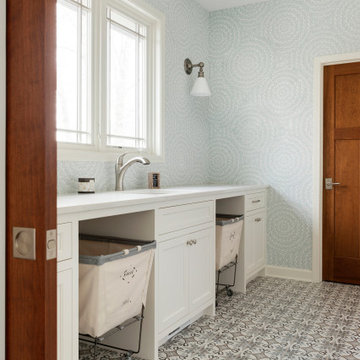
Interior Designer - Randolph Interior Design
Builder - House Dressing Company
Cabinetry Maker - Northland Woodworks
Idée de décoration pour une buanderie tradition avec un mur bleu, un sol en carrelage de porcelaine, un sol gris, un plan de travail blanc et du papier peint.
Idée de décoration pour une buanderie tradition avec un mur bleu, un sol en carrelage de porcelaine, un sol gris, un plan de travail blanc et du papier peint.
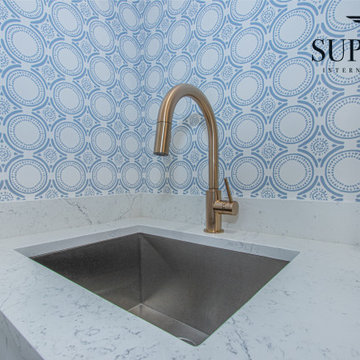
Cette image montre une grande buanderie linéaire traditionnelle dédiée avec un placard à porte shaker, des portes de placard blanches, un plafond voûté, un évier encastré, un plan de travail en quartz modifié, un mur bleu, un sol en carrelage de porcelaine, des machines côte à côte, un sol marron, un plan de travail blanc et du papier peint.
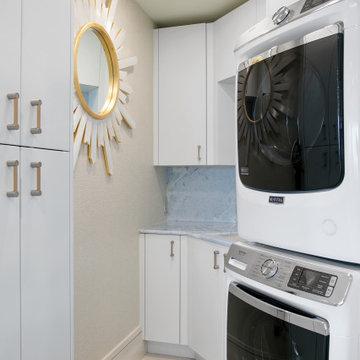
Idées déco pour une petite buanderie linéaire éclectique dédiée avec un évier encastré, un placard à porte plane, des portes de placard blanches, un plan de travail en quartz, une crédence bleue, une crédence en dalle de pierre, un mur beige, un sol en carrelage de porcelaine, des machines superposées, un sol beige, un plan de travail bleu et du papier peint.
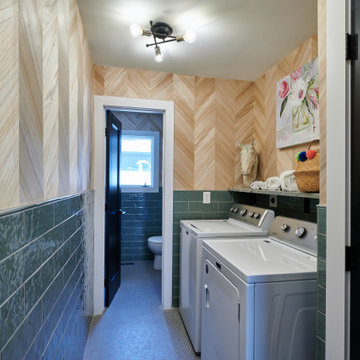
Exemple d'une buanderie parallèle dédiée avec un placard sans porte, plan de travail en marbre, une crédence verte, une crédence en carrelage métro, un mur multicolore, un sol en carrelage de porcelaine, des machines côte à côte, un sol multicolore, un plan de travail multicolore et du papier peint.
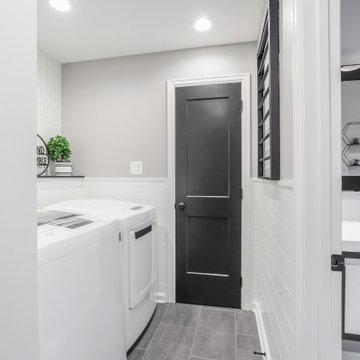
A new laundry nook was created adjacent to the powder room addition. A doorway opening was made to allow for a new closet to be built in above the existing basement stairs. Shiplap wainscot surrounds the space.
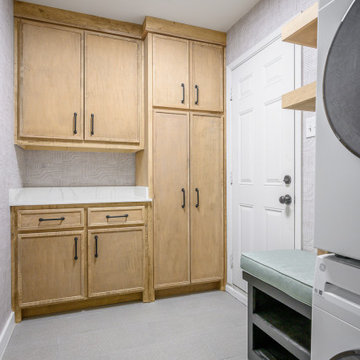
Inspiration pour une buanderie minimaliste en L et bois clair multi-usage et de taille moyenne avec un placard à porte shaker, un mur gris, un sol en carrelage de porcelaine, des machines superposées, un sol gris, un plan de travail blanc et du papier peint.
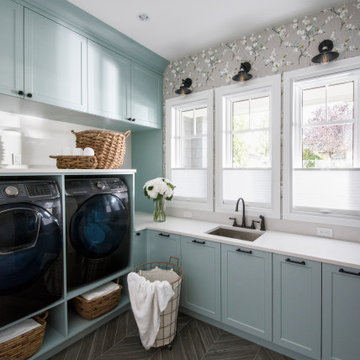
Cette image montre une buanderie traditionnelle en L avec un évier encastré, un placard à porte shaker, des portes de placard bleues, un mur gris, des machines côte à côte, un sol gris, un plan de travail blanc, du papier peint, un plan de travail en quartz modifié et un sol en carrelage de porcelaine.
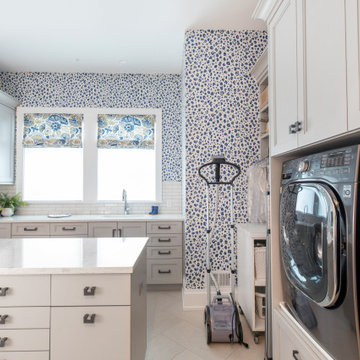
Perky and bright laundry room with blue and white wallpaper and plenty of storage cabinetry
Idée de décoration pour une grande buanderie design en U multi-usage avec un évier encastré, un placard avec porte à panneau encastré, des portes de placard blanches, un plan de travail en quartz modifié, une crédence blanche, une crédence en carrelage métro, un mur bleu, un sol en carrelage de porcelaine, des machines côte à côte, un sol beige, un plan de travail blanc et du papier peint.
Idée de décoration pour une grande buanderie design en U multi-usage avec un évier encastré, un placard avec porte à panneau encastré, des portes de placard blanches, un plan de travail en quartz modifié, une crédence blanche, une crédence en carrelage métro, un mur bleu, un sol en carrelage de porcelaine, des machines côte à côte, un sol beige, un plan de travail blanc et du papier peint.
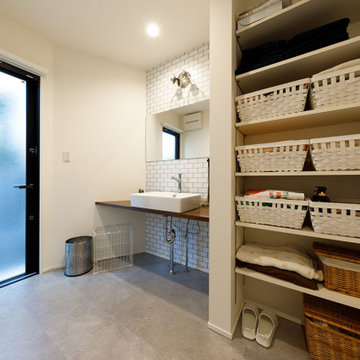
ニューヨークタイルでアクセントをつけた洗面・脱衣室。水回り空間は、しっかりと外からの光を入れるようにすることで、朝は爽やかな時間を、夜は落ち着きのある時間を演出してくれます。タオルなどリネン類や着替え、化粧品などを整理・ストックしておく収納棚のおかげで空間全体をすっきりと整頓しています。
Cette photo montre une buanderie linéaire moderne multi-usage et de taille moyenne avec un évier posé, un placard à porte affleurante, des portes de placard blanches, un plan de travail en surface solide, un mur blanc, un sol en carrelage de porcelaine, un sol gris, un plan de travail marron, un plafond en papier peint et du papier peint.
Cette photo montre une buanderie linéaire moderne multi-usage et de taille moyenne avec un évier posé, un placard à porte affleurante, des portes de placard blanches, un plan de travail en surface solide, un mur blanc, un sol en carrelage de porcelaine, un sol gris, un plan de travail marron, un plafond en papier peint et du papier peint.
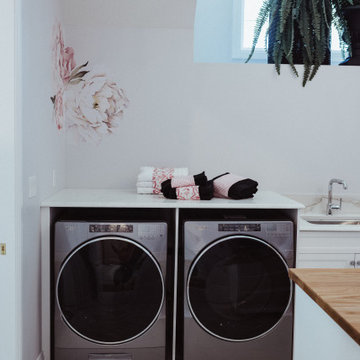
Laundry Craft Room to die for, butcher block island for building those special projects, lots of countertop space to have your own home-office or craft room, lots of natural light - beyond spectacular!
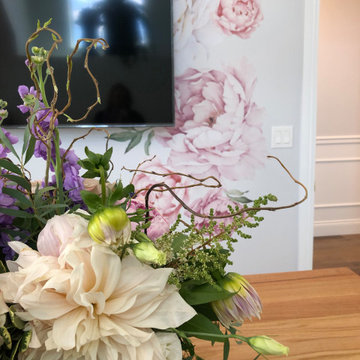
Laundry Craft Room to die for, butcher block island for building those special projects, lots of countertop space to have your own home-office or craft room, lots of natural light - beyond spectacular!

Tech Lighting, Quartzite countertop, LG Styler Steam Unit, York Wallcoverings
Inspiration pour une grande buanderie minimaliste en L et bois brun avec un évier encastré, un placard à porte plane, un plan de travail en quartz, une crédence multicolore, fenêtre, un mur multicolore, un sol en carrelage de porcelaine, des machines côte à côte, un sol noir, un plafond voûté et du papier peint.
Inspiration pour une grande buanderie minimaliste en L et bois brun avec un évier encastré, un placard à porte plane, un plan de travail en quartz, une crédence multicolore, fenêtre, un mur multicolore, un sol en carrelage de porcelaine, des machines côte à côte, un sol noir, un plafond voûté et du papier peint.
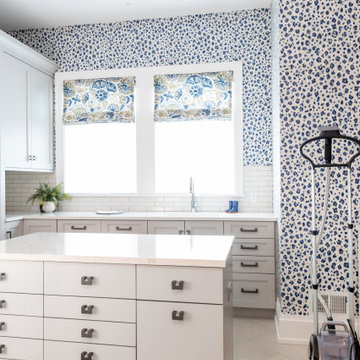
www.genevacabinet.com - luxury home in Lake Geneva, Wi designed with cabinetry from Plato Woodwork, Inc. This is the Inovea frameless cabinet in natural maple veneer, countertops are Zodiaq quartz in Valente Pearl, the Range Hood is from Modern-Air
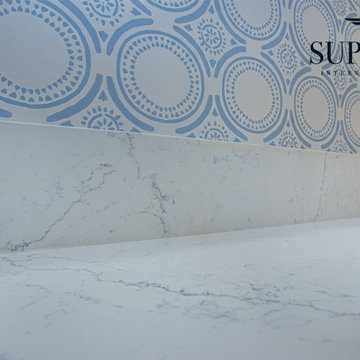
Réalisation d'une grande buanderie linéaire tradition dédiée avec un évier encastré, un placard à porte shaker, des portes de placard blanches, un plan de travail en quartz modifié, un mur bleu, un sol en carrelage de porcelaine, des machines côte à côte, un sol marron, un plan de travail blanc, un plafond voûté et du papier peint.
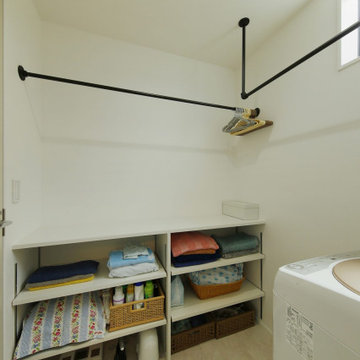
洗面室とつながる脱衣室。腰高サイズの造作棚は、洗濯物をたたんだり、アイロンがけをするのに最適な場所。この脱衣室と洗面室には、随所に室内干し用の物干しバーを設置しています
Cette photo montre une buanderie linéaire industrielle multi-usage et de taille moyenne avec un placard sans porte, des portes de placard blanches, un plan de travail en bois, un plan de travail blanc, un mur blanc, un sol en carrelage de porcelaine, un sol beige, un plafond en papier peint et du papier peint.
Cette photo montre une buanderie linéaire industrielle multi-usage et de taille moyenne avec un placard sans porte, des portes de placard blanches, un plan de travail en bois, un plan de travail blanc, un mur blanc, un sol en carrelage de porcelaine, un sol beige, un plafond en papier peint et du papier peint.

Idées déco pour une buanderie linéaire contemporaine dédiée et de taille moyenne avec un évier posé, un placard à porte plane, des portes de placard beiges, un plan de travail en bois, une crédence beige, une crédence en céramique, un mur blanc, un sol en carrelage de porcelaine, des machines superposées, un sol beige, un plan de travail blanc, poutres apparentes et du papier peint.
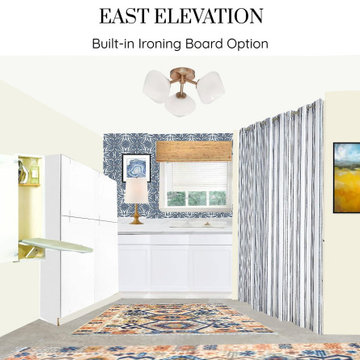
Efficient laundry mudroom with a light & airy look to make even laundry tasks cheery!
Idées déco pour une buanderie contemporaine en L multi-usage et de taille moyenne avec un placard à porte shaker, des portes de placard blanches, un plan de travail en quartz modifié, une crédence blanche, une crédence en quartz modifié, un sol en carrelage de porcelaine, des machines côte à côte, un sol gris, un plan de travail blanc et du papier peint.
Idées déco pour une buanderie contemporaine en L multi-usage et de taille moyenne avec un placard à porte shaker, des portes de placard blanches, un plan de travail en quartz modifié, une crédence blanche, une crédence en quartz modifié, un sol en carrelage de porcelaine, des machines côte à côte, un sol gris, un plan de travail blanc et du papier peint.
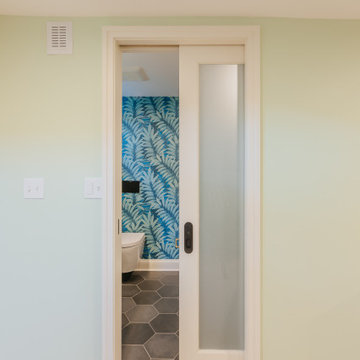
A bright and fun powder/laundry room incorporated into the basement.
Idées déco pour une petite buanderie linéaire en bois clair multi-usage avec un placard avec porte à panneau encastré, un mur bleu, un sol en carrelage de porcelaine, des machines côte à côte, un sol noir et du papier peint.
Idées déco pour une petite buanderie linéaire en bois clair multi-usage avec un placard avec porte à panneau encastré, un mur bleu, un sol en carrelage de porcelaine, des machines côte à côte, un sol noir et du papier peint.
Idées déco de buanderies avec un sol en carrelage de porcelaine et du papier peint
4