Idées déco de buanderies avec un sol en carrelage de porcelaine et tomettes au sol
Trier par :
Budget
Trier par:Populaires du jour
41 - 60 sur 9 003 photos
1 sur 3

This dark, dreary kitchen was large, but not being used well. The family of 7 had outgrown the limited storage and experienced traffic bottlenecks when in the kitchen together. A bright, cheerful and more functional kitchen was desired, as well as a new pantry space.
We gutted the kitchen and closed off the landing through the door to the garage to create a new pantry. A frosted glass pocket door eliminates door swing issues. In the pantry, a small access door opens to the garage so groceries can be loaded easily. Grey wood-look tile was laid everywhere.
We replaced the small window and added a 6’x4’ window, instantly adding tons of natural light. A modern motorized sheer roller shade helps control early morning glare. Three free-floating shelves are to the right of the window for favorite décor and collectables.
White, ceiling-height cabinets surround the room. The full-overlay doors keep the look seamless. Double dishwashers, double ovens and a double refrigerator are essentials for this busy, large family. An induction cooktop was chosen for energy efficiency, child safety, and reliability in cooking. An appliance garage and a mixer lift house the much-used small appliances.
An ice maker and beverage center were added to the side wall cabinet bank. The microwave and TV are hidden but have easy access.
The inspiration for the room was an exclusive glass mosaic tile. The large island is a glossy classic blue. White quartz countertops feature small flecks of silver. Plus, the stainless metal accent was even added to the toe kick!
Upper cabinet, under-cabinet and pendant ambient lighting, all on dimmers, was added and every light (even ceiling lights) is LED for energy efficiency.
White-on-white modern counter stools are easy to clean. Plus, throughout the room, strategically placed USB outlets give tidy charging options.

A copse green shaker kitchen with oak and copper elements throughout. This kitchen features a secret utility area with washer, dryer and boiler all covered by the furniture. The large worktop standing boiler cabinet is divided into sections to create a more functional storage space.

This mud room is either entered via the mud room entry from the garage or through the glass exterior door. A large cabinetry coat closet flanks an expansive bench seat with drawer storage below for shoes. Floating shelves provide ample storage for small gardening items, hats and gloves. The bench seat upholstery adds warmth, comfort and a splash of color to the space. Stacked laundry behind retractable doors and a large folding counter completes the picture!
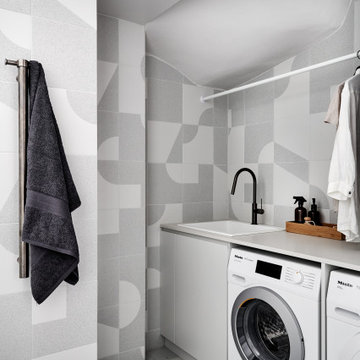
Laundry integrates into bathroom with matching gunmetal tapware and convenient benchtop and hanging rail.
Exemple d'une petite buanderie linéaire scandinave multi-usage avec un évier posé, un plan de travail en quartz modifié, un mur gris, un sol en carrelage de porcelaine, des machines côte à côte, un sol gris et un plan de travail blanc.
Exemple d'une petite buanderie linéaire scandinave multi-usage avec un évier posé, un plan de travail en quartz modifié, un mur gris, un sol en carrelage de porcelaine, des machines côte à côte, un sol gris et un plan de travail blanc.

Cette image montre une petite buanderie linéaire traditionnelle avec un placard avec porte à panneau encastré, des portes de placard blanches, un mur beige, un sol en carrelage de porcelaine, des machines côte à côte, un sol marron et un plan de travail beige.
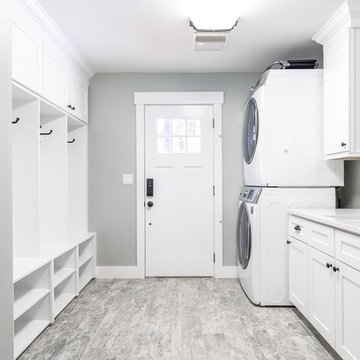
Fresh and Clean. Storage Lockers.
Idées déco pour une buanderie parallèle classique avec un évier encastré, un placard à porte shaker, des portes de placard blanches, un plan de travail en quartz, un mur gris, un sol en carrelage de porcelaine, des machines superposées, un sol gris et un plan de travail blanc.
Idées déco pour une buanderie parallèle classique avec un évier encastré, un placard à porte shaker, des portes de placard blanches, un plan de travail en quartz, un mur gris, un sol en carrelage de porcelaine, des machines superposées, un sol gris et un plan de travail blanc.
Idée de décoration pour une buanderie tradition en L multi-usage et de taille moyenne avec un évier encastré, un placard à porte shaker, des portes de placard blanches, un plan de travail en stéatite, un mur bleu, un sol en carrelage de porcelaine, des machines côte à côte, un sol marron et plan de travail noir.
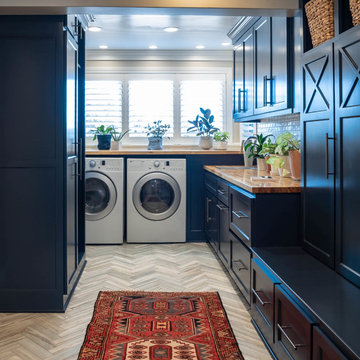
Low Gear Photography
Idées déco pour une buanderie parallèle classique multi-usage et de taille moyenne avec un placard à porte shaker, un plan de travail en bois, un mur beige, un sol en carrelage de porcelaine, des machines côte à côte, un sol gris, un plan de travail marron et des portes de placard noires.
Idées déco pour une buanderie parallèle classique multi-usage et de taille moyenne avec un placard à porte shaker, un plan de travail en bois, un mur beige, un sol en carrelage de porcelaine, des machines côte à côte, un sol gris, un plan de travail marron et des portes de placard noires.

Idées déco pour une buanderie linéaire classique dédiée et de taille moyenne avec un placard à porte shaker, des portes de placard blanches, un mur beige, un sol en carrelage de porcelaine, des machines côte à côte, un sol noir et un plan de travail blanc.

Donna Guyler Design
Aménagement d'une buanderie bord de mer multi-usage avec un placard à porte shaker, des portes de placard blanches, un mur blanc, des machines côte à côte, un sol gris, un plan de travail blanc, un évier posé, un plan de travail en quartz modifié et un sol en carrelage de porcelaine.
Aménagement d'une buanderie bord de mer multi-usage avec un placard à porte shaker, des portes de placard blanches, un mur blanc, des machines côte à côte, un sol gris, un plan de travail blanc, un évier posé, un plan de travail en quartz modifié et un sol en carrelage de porcelaine.
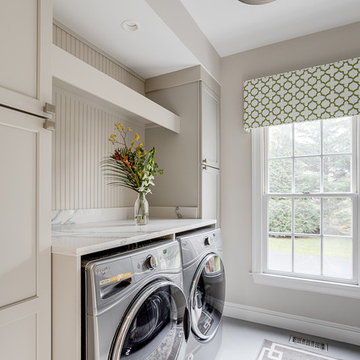
Christy Kosnic
Cette photo montre une buanderie parallèle chic dédiée et de taille moyenne avec un évier encastré, un placard à porte shaker, des portes de placard grises, un plan de travail en quartz modifié, un mur gris, un sol en carrelage de porcelaine, des machines côte à côte, un sol gris et un plan de travail gris.
Cette photo montre une buanderie parallèle chic dédiée et de taille moyenne avec un évier encastré, un placard à porte shaker, des portes de placard grises, un plan de travail en quartz modifié, un mur gris, un sol en carrelage de porcelaine, des machines côte à côte, un sol gris et un plan de travail gris.
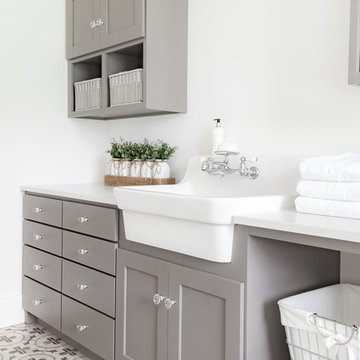
Idées déco pour une buanderie parallèle campagne dédiée et de taille moyenne avec un évier de ferme, un placard à porte shaker, des portes de placard grises, un plan de travail en quartz modifié, un mur blanc, un sol en carrelage de porcelaine, un sol gris et un plan de travail blanc.
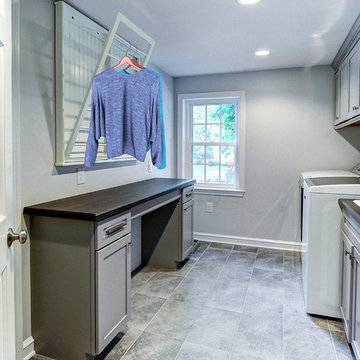
The new laundry room features multiple hanging and drying racks, and plenty of storage. The flooring is a Porcelain Tile in English Grey
Exemple d'une buanderie chic avec un évier utilitaire, un placard avec porte à panneau encastré, des portes de placard grises, un plan de travail en stratifié, un mur gris, un sol en carrelage de porcelaine, des machines côte à côte, un sol gris et un plan de travail marron.
Exemple d'une buanderie chic avec un évier utilitaire, un placard avec porte à panneau encastré, des portes de placard grises, un plan de travail en stratifié, un mur gris, un sol en carrelage de porcelaine, des machines côte à côte, un sol gris et un plan de travail marron.

Fun Laundry room with faux painting David Shapiro
Cette image montre une grande buanderie design en U dédiée avec un évier encastré, un placard à porte shaker, des portes de placard blanches, un plan de travail en granite, un mur gris, un sol en carrelage de porcelaine, des machines côte à côte, un sol gris et un plan de travail gris.
Cette image montre une grande buanderie design en U dédiée avec un évier encastré, un placard à porte shaker, des portes de placard blanches, un plan de travail en granite, un mur gris, un sol en carrelage de porcelaine, des machines côte à côte, un sol gris et un plan de travail gris.

Light and airy laundry room with a surprising chandelier that dresses up the space. Stackable washer and dryer with built in storage for laundry baskets. A hanging clothes rod, white cabinets for storage and a large utility sink and sprayer make this space highly functional. Ivetta White porcelain tile. Sherwin Williams Tide Water.

Inspiration pour une buanderie rustique en U multi-usage avec un évier de ferme, un placard à porte shaker, des portes de placard bleues, plan de travail en marbre, un mur blanc, un sol en carrelage de porcelaine, un sol noir et un plan de travail blanc.
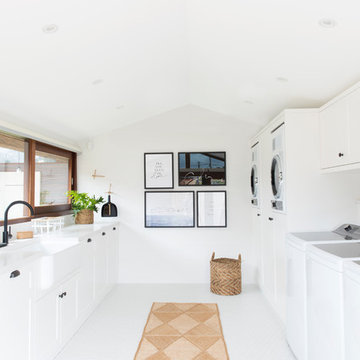
Interior Design by Donna Guyler Design
Cette image montre une très grande buanderie parallèle design dédiée avec un évier de ferme, un placard à porte shaker, des portes de placard blanches, un plan de travail en quartz modifié, un mur blanc, un sol en carrelage de porcelaine, un sol blanc et des machines côte à côte.
Cette image montre une très grande buanderie parallèle design dédiée avec un évier de ferme, un placard à porte shaker, des portes de placard blanches, un plan de travail en quartz modifié, un mur blanc, un sol en carrelage de porcelaine, un sol blanc et des machines côte à côte.
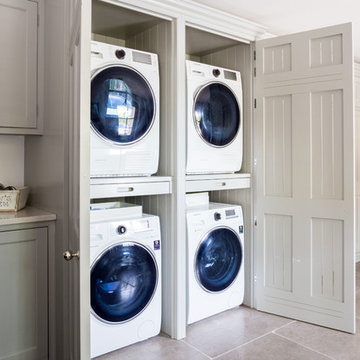
Utility Room
www.johnevansdesign.com
(Photography by Billy Bolton)
Cette image montre une grande buanderie rustique dédiée avec des portes de placard grises, un sol en carrelage de porcelaine, des machines dissimulées, un placard à porte affleurante et un sol beige.
Cette image montre une grande buanderie rustique dédiée avec des portes de placard grises, un sol en carrelage de porcelaine, des machines dissimulées, un placard à porte affleurante et un sol beige.

Réalisation d'une grande buanderie tradition en U dédiée avec un évier de ferme, des portes de placard bleues, un plan de travail en bois, un sol en carrelage de porcelaine, des machines côte à côte, un sol gris, un placard à porte shaker, un mur multicolore et un plan de travail beige.
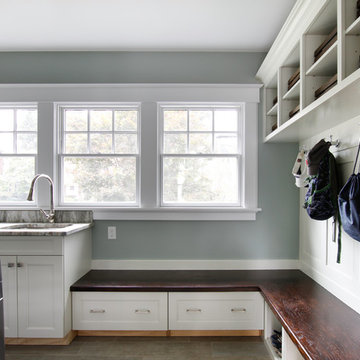
The mudroom addition's custom storage solutions made the perfect space for organizing, cleaning and washing. Family necessities!
Photo: Toni Deis
Cette photo montre une buanderie chic multi-usage avec un mur bleu, un sol en carrelage de porcelaine, des machines côte à côte, un sol gris, un évier encastré, un placard avec porte à panneau encastré et des portes de placard blanches.
Cette photo montre une buanderie chic multi-usage avec un mur bleu, un sol en carrelage de porcelaine, des machines côte à côte, un sol gris, un évier encastré, un placard avec porte à panneau encastré et des portes de placard blanches.
Idées déco de buanderies avec un sol en carrelage de porcelaine et tomettes au sol
3