Idées déco de buanderies avec un sol en carrelage de porcelaine et un sol gris
Trier par :
Budget
Trier par:Populaires du jour
141 - 160 sur 2 492 photos
1 sur 3

An adjacent laundry room also got an update with stacked washer dryer, close hanging area, and lots of storage.
Aménagement d'une buanderie parallèle classique dédiée et de taille moyenne avec un évier encastré, un placard avec porte à panneau encastré, des portes de placard blanches, un plan de travail en granite, un mur gris, un sol en carrelage de porcelaine, des machines superposées, un sol gris et plan de travail noir.
Aménagement d'une buanderie parallèle classique dédiée et de taille moyenne avec un évier encastré, un placard avec porte à panneau encastré, des portes de placard blanches, un plan de travail en granite, un mur gris, un sol en carrelage de porcelaine, des machines superposées, un sol gris et plan de travail noir.
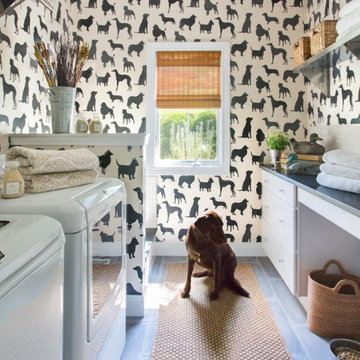
Réalisation d'une petite buanderie parallèle tradition dédiée avec un placard à porte plane, des portes de placard blanches, un plan de travail en quartz modifié, un mur multicolore, un sol en carrelage de porcelaine, des machines côte à côte, un sol gris et un plan de travail gris.
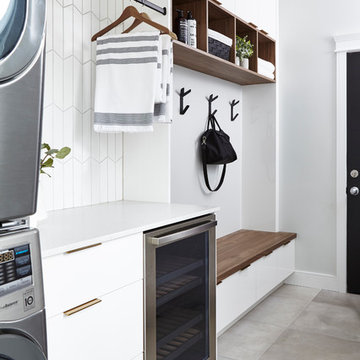
In today's modern family home, the utility/laundry room has become the new must have space. This room must be functionally organized and well appointed.
The go-to storage spot for life's messiest and untidiest bits.
It had become the drop zone for coats, shoes, laundry, and the list went on........ With that being said, getting the storage solutions right was essential.
Wall cabinets, open shelves, hooks and under-seat storage all combine to create flexible, useful spaces for an array of everyday items. The chevron tiles add a beautiful statement behind the custom drying rack.
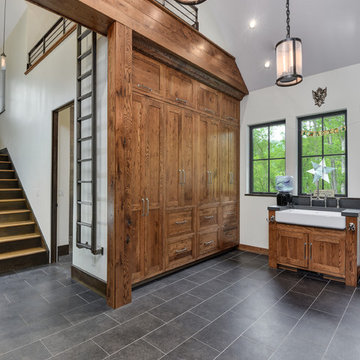
Inspiration pour une grande buanderie traditionnelle en U et bois brun multi-usage avec un évier de ferme, un placard à porte shaker, un sol en carrelage de porcelaine, des machines côte à côte, un sol gris et un mur gris.
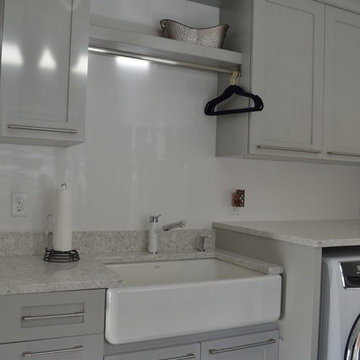
Laundry room sink.
Réalisation d'une buanderie parallèle tradition de taille moyenne et multi-usage avec un évier de ferme, un placard à porte shaker, des portes de placard grises, un plan de travail en quartz modifié, un mur blanc, un sol en carrelage de porcelaine, des machines côte à côte et un sol gris.
Réalisation d'une buanderie parallèle tradition de taille moyenne et multi-usage avec un évier de ferme, un placard à porte shaker, des portes de placard grises, un plan de travail en quartz modifié, un mur blanc, un sol en carrelage de porcelaine, des machines côte à côte et un sol gris.
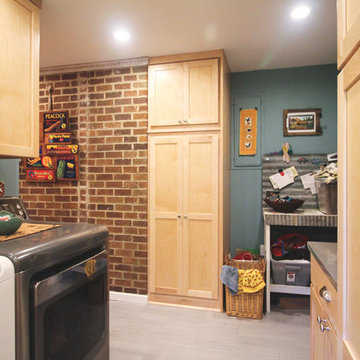
Cette photo montre une buanderie parallèle éclectique en bois clair dédiée et de taille moyenne avec un placard à porte shaker, un plan de travail en zinc, un mur bleu, un sol en carrelage de porcelaine, des machines côte à côte et un sol gris.
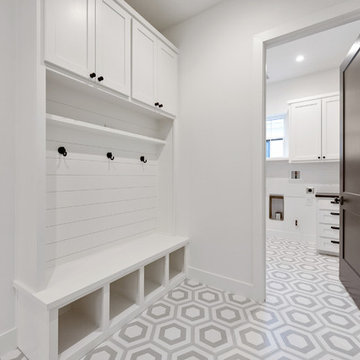
Exemple d'une buanderie nature multi-usage et de taille moyenne avec un évier encastré, un placard à porte shaker, des portes de placard blanches, un plan de travail en quartz modifié, un mur blanc, un sol en carrelage de porcelaine, des machines côte à côte, un sol gris et plan de travail noir.

Idées déco pour une buanderie linéaire scandinave dédiée et de taille moyenne avec un évier encastré, un placard à porte shaker, des portes de placard blanches, un plan de travail en quartz modifié, une crédence blanche, une crédence en quartz modifié, un mur rose, un sol en carrelage de porcelaine, des machines côte à côte, un sol gris, un plan de travail blanc et du papier peint.
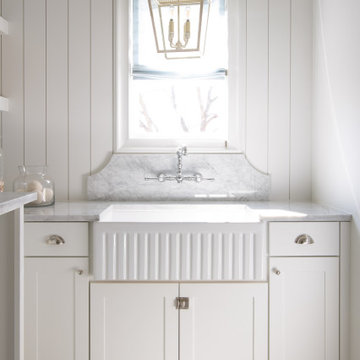
Classic, timeless and ideally positioned on a sprawling corner lot set high above the street, discover this designer dream home by Jessica Koltun. The blend of traditional architecture and contemporary finishes evokes feelings of warmth while understated elegance remains constant throughout this Midway Hollow masterpiece unlike no other. This extraordinary home is at the pinnacle of prestige and lifestyle with a convenient address to all that Dallas has to offer.

Photo: Mark Fergus
Inspiration pour une petite buanderie linéaire traditionnelle dédiée avec un évier encastré, un placard à porte shaker, des portes de placard beiges, un plan de travail en granite, un mur bleu, un sol en carrelage de porcelaine, des machines superposées, un sol gris et un plan de travail blanc.
Inspiration pour une petite buanderie linéaire traditionnelle dédiée avec un évier encastré, un placard à porte shaker, des portes de placard beiges, un plan de travail en granite, un mur bleu, un sol en carrelage de porcelaine, des machines superposées, un sol gris et un plan de travail blanc.

This beautiful showcase home offers a blend of crisp, uncomplicated modern lines and a touch of farmhouse architectural details. The 5,100 square feet single level home with 5 bedrooms, 3 ½ baths with a large vaulted bonus room over the garage is delightfully welcoming.
For more photos of this project visit our website: https://wendyobrienid.com.
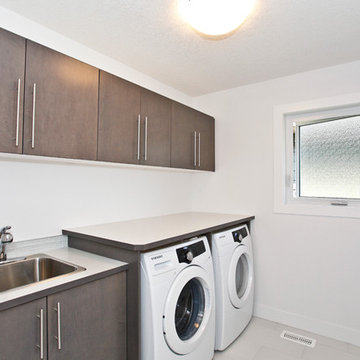
Réalisation d'une buanderie linéaire tradition de taille moyenne avec un évier posé, des portes de placard grises, un plan de travail en surface solide, un mur blanc, un sol en carrelage de porcelaine, des machines côte à côte, un sol gris et un placard à porte plane.

The Alder shaker cabinets in the mud room have a ship wall accent behind the matte black coat hooks. The mudroom is off of the garage and connects to the laundry room and primary closet to the right, and then into the pantry and kitchen to the left. This mudroom is the perfect drop zone spot for shoes, coats, and keys. With cubbies above and below, there's a place for everything in this mudroom design.

Inspiration pour une petite buanderie minimaliste en L et bois brun dédiée avec un évier 1 bac, un placard à porte plane, un plan de travail en quartz, une crédence métallisée, une crédence en céramique, un mur blanc, un sol en carrelage de porcelaine, des machines superposées, un sol gris et un plan de travail blanc.
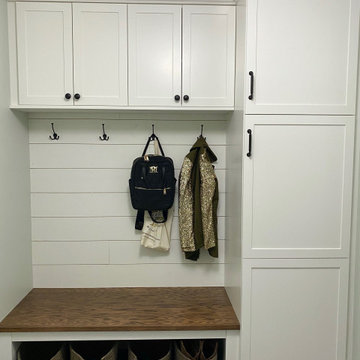
Aménagement d'une petite buanderie avec un placard à porte shaker, des portes de placard blanches, un sol en carrelage de porcelaine, des machines côte à côte, un sol gris et du lambris de bois.

Integrated Washer and Dryer, Washer Dryer Stacked Cupboard, Penny Round Tiles, Small Hexagon Tiles, Black and White Laundry, Modern Laundry Ideas, Laundry Renovations Perth

Cette image montre une buanderie parallèle rustique dédiée avec un évier encastré, un placard à porte shaker, des portes de placard bleues, un plan de travail en quartz modifié, une crédence blanche, une crédence en céramique, un mur blanc, un sol en carrelage de porcelaine, des machines côte à côte, un sol gris, un plan de travail blanc et un plafond voûté.

Next to the side by side washer and dryer a utility sink was undermounted in cambria quartz. A sprayer was installed next to the faucet. A bench was built in between the utility sink and the garage door.

New build house. Laundry room designed, supplied and installed.
Cashmere matt laminate furniture for an easy and durable finish. Lots of storage to hide ironing board, clothes horses and hanging space for freshly ironed shirts.
Marcel Baumhauer da Silva - hausofsilva.com
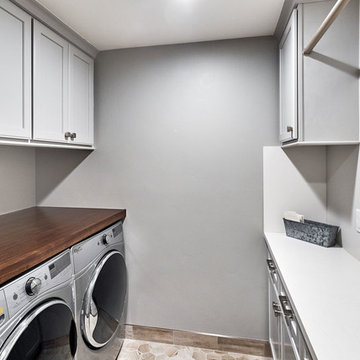
Mark Pinkerton - Vi360
Cette image montre une petite buanderie parallèle traditionnelle dédiée avec des portes de placard grises, un mur gris, un sol en carrelage de porcelaine, des machines côte à côte, un sol gris, un placard avec porte à panneau encastré et un plan de travail en bois.
Cette image montre une petite buanderie parallèle traditionnelle dédiée avec des portes de placard grises, un mur gris, un sol en carrelage de porcelaine, des machines côte à côte, un sol gris, un placard avec porte à panneau encastré et un plan de travail en bois.
Idées déco de buanderies avec un sol en carrelage de porcelaine et un sol gris
8