Idées déco de buanderies avec un sol en contreplaqué et sol en béton ciré
Trier par :
Budget
Trier par:Populaires du jour
101 - 120 sur 962 photos
1 sur 3
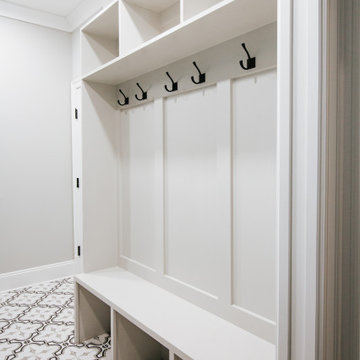
Custom cabinets painted in Sherwin Williams, "Repose Gray" located outside the garage in the hard working combined laundry and mud room. The encaustic cement tile does overtime in durability and theatrics.

Partial view of Laundry room with custom designed & fabricated soapstone utility sink with integrated drain board and custom raw steel legs. Laundry features two stacked washer / dryer sets. Painted ship-lap walls with decorative raw concrete floor tiles. View to adjacent mudroom that includes a small built-in office space.
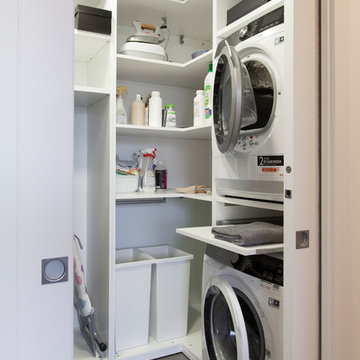
Michela Melotti
Réalisation d'une buanderie design en U multi-usage avec un placard sans porte, des portes de placard blanches, un plan de travail en stratifié, sol en béton ciré, des machines superposées, un sol gris et un plan de travail blanc.
Réalisation d'une buanderie design en U multi-usage avec un placard sans porte, des portes de placard blanches, un plan de travail en stratifié, sol en béton ciré, des machines superposées, un sol gris et un plan de travail blanc.

Mary Carol Fitzgerald
Cette photo montre une buanderie linéaire moderne dédiée et de taille moyenne avec un évier encastré, un placard à porte shaker, des portes de placard bleues, un plan de travail en quartz modifié, un mur bleu, sol en béton ciré, des machines côte à côte, un sol bleu et un plan de travail blanc.
Cette photo montre une buanderie linéaire moderne dédiée et de taille moyenne avec un évier encastré, un placard à porte shaker, des portes de placard bleues, un plan de travail en quartz modifié, un mur bleu, sol en béton ciré, des machines côte à côte, un sol bleu et un plan de travail blanc.
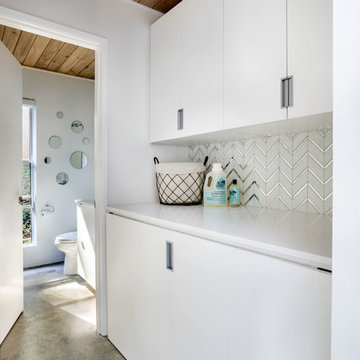
Réalisation d'une petite buanderie linéaire vintage avec un placard à porte plane, des portes de placard blanches, un plan de travail en quartz modifié, un mur blanc, sol en béton ciré et des machines dissimulées.
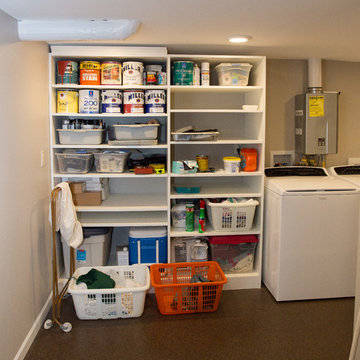
I designed and assisted the homeowners with the materials, and finish choices for this project while working at Corvallis Custom Kitchens and Baths.
Our client (and my former professor at OSU) wanted to have her basement finished. CCKB had competed a basement guest suite a few years prior and now it was time to finish the remaining space.
She wanted an organized area with lots of storage for her fabrics and sewing supplies, as well as a large area to set up a table for cutting fabric and laying out patterns. The basement also needed to house all of their camping and seasonal gear, as well as a workshop area for her husband.
The basement needed to have flooring that was not going to be damaged during the winters when the basement can become moist from rainfall. Out clients chose to have the cement floor painted with an epoxy material that would be easy to clean and impervious to water.
An update to the laundry area included replacing the window and re-routing the piping. Additional shelving was added for more storage.
Finally a walk-in closet was created to house our homeowners incredible vintage clothing collection away from any moisture.
LED lighting was installed in the ceiling and used for the scones. Our drywall team did an amazing job boxing in and finishing the ceiling which had numerous obstacles hanging from it and kept the ceiling to a height that was comfortable for all who come into the basement.
Our client is thrilled with the final project and has been enjoying her new sewing area.
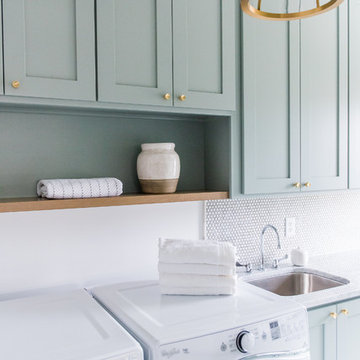
Sarah Shields Photography
Exemple d'une buanderie parallèle craftsman dédiée et de taille moyenne avec un placard à porte shaker, des portes de placards vertess, un mur blanc, sol en béton ciré, des machines côte à côte, un évier encastré et plan de travail en marbre.
Exemple d'une buanderie parallèle craftsman dédiée et de taille moyenne avec un placard à porte shaker, des portes de placards vertess, un mur blanc, sol en béton ciré, des machines côte à côte, un évier encastré et plan de travail en marbre.

Architect: Tim Brown Architecture. Photographer: Casey Fry
Aménagement d'une grande buanderie linéaire campagne dédiée avec un évier encastré, un placard à porte shaker, sol en béton ciré, des machines côte à côte, des portes de placard bleues, plan de travail en marbre, un mur bleu, un sol gris et un plan de travail blanc.
Aménagement d'une grande buanderie linéaire campagne dédiée avec un évier encastré, un placard à porte shaker, sol en béton ciré, des machines côte à côte, des portes de placard bleues, plan de travail en marbre, un mur bleu, un sol gris et un plan de travail blanc.
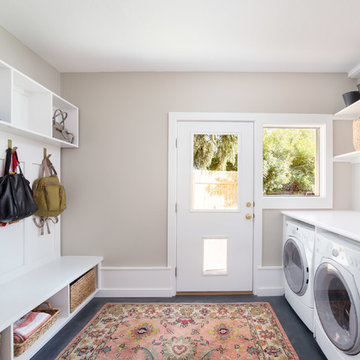
Scott Conover
Idées déco pour une grande buanderie linéaire contemporaine multi-usage avec des portes de placard blanches, un plan de travail en stratifié, sol en béton ciré, des machines côte à côte, un sol noir et un mur gris.
Idées déco pour une grande buanderie linéaire contemporaine multi-usage avec des portes de placard blanches, un plan de travail en stratifié, sol en béton ciré, des machines côte à côte, un sol noir et un mur gris.

Michelle Wilson Photography
Inspiration pour une buanderie rustique dédiée et de taille moyenne avec un évier utilitaire, des portes de placard blanches, un mur blanc, sol en béton ciré, des machines superposées, un placard à porte shaker, un plan de travail en bois, un sol gris et un plan de travail beige.
Inspiration pour une buanderie rustique dédiée et de taille moyenne avec un évier utilitaire, des portes de placard blanches, un mur blanc, sol en béton ciré, des machines superposées, un placard à porte shaker, un plan de travail en bois, un sol gris et un plan de travail beige.

Clever use of fitting the laundry in behind cabinet doors as paet of the kitchen renovation.
Photographed by Darryl Ellwood Photography
Inspiration pour une petite buanderie linéaire minimaliste avec un évier posé, un placard à porte plane, des portes de placard beiges, des machines superposées, un placard et sol en béton ciré.
Inspiration pour une petite buanderie linéaire minimaliste avec un évier posé, un placard à porte plane, des portes de placard beiges, des machines superposées, un placard et sol en béton ciré.

Sarah Shields
Exemple d'une buanderie parallèle nature de taille moyenne et dédiée avec un placard à porte shaker, des portes de placards vertess, plan de travail en marbre, un mur blanc, sol en béton ciré, des machines côte à côte et un évier encastré.
Exemple d'une buanderie parallèle nature de taille moyenne et dédiée avec un placard à porte shaker, des portes de placards vertess, plan de travail en marbre, un mur blanc, sol en béton ciré, des machines côte à côte et un évier encastré.
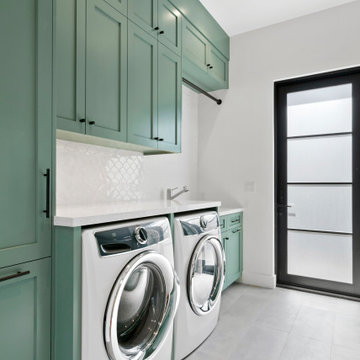
Aménagement d'une buanderie linéaire campagne multi-usage et de taille moyenne avec un placard à porte shaker, des portes de placards vertess, un mur gris, sol en béton ciré, des machines côte à côte et un sol gris.

Idée de décoration pour une grande buanderie champêtre en U multi-usage avec un évier encastré, un placard à porte shaker, des portes de placard blanches, un plan de travail en granite, un mur marron, sol en béton ciré, des machines côte à côte, un sol marron et un plan de travail gris.

Photo Credit: David Cannon; Design: Michelle Mentzer
Instagram: @newriverbuildingco
Cette image montre une buanderie rustique en L multi-usage et de taille moyenne avec un évier de ferme, un placard avec porte à panneau encastré, des portes de placard blanches, un plan de travail en quartz modifié, un mur blanc, sol en béton ciré, des machines côte à côte, un sol gris et un plan de travail blanc.
Cette image montre une buanderie rustique en L multi-usage et de taille moyenne avec un évier de ferme, un placard avec porte à panneau encastré, des portes de placard blanches, un plan de travail en quartz modifié, un mur blanc, sol en béton ciré, des machines côte à côte, un sol gris et un plan de travail blanc.
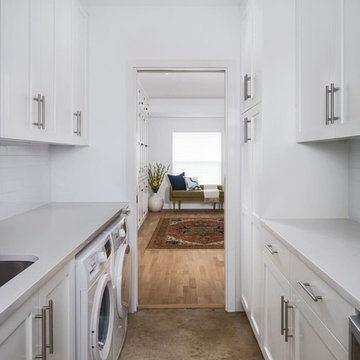
The new laundry layout features built in compact washer/dryer and painted shaker cabinetry.
Réalisation d'une buanderie parallèle vintage dédiée et de taille moyenne avec un évier encastré, un placard à porte shaker, des portes de placard blanches, un plan de travail en quartz modifié, un mur blanc, sol en béton ciré et des machines côte à côte.
Réalisation d'une buanderie parallèle vintage dédiée et de taille moyenne avec un évier encastré, un placard à porte shaker, des portes de placard blanches, un plan de travail en quartz modifié, un mur blanc, sol en béton ciré et des machines côte à côte.

The mid century contemporary home was taken down to the studs. Phase 1 of this project included remodeling the kitchen, enlarging the laundry room, remodeling two guest bathrooms, addition of LED lighting, ultra glossy epoxy flooring, adding custom anodized exterior doors and adding custom cumaru siding. The kitchen includes high gloss cabinets, quartz countertops and a custom glass back splash. The bathrooms include free floating thermafoil cabinetry, quartz countertops and wall to wall tile. This house turned out incredible.

New laundry room with removable ceiling to access plumbing for future kitchen remodel. Soffit on upper left accomodates heating ducts from new furnace room (accecssed by door to the left of the sink). Painted cabinets, painted concrete floor and built in hanging rod make for functional laundry space.
Photo by David Hiser

Idée de décoration pour une grande buanderie parallèle tradition dédiée avec un évier de ferme, un placard à porte plane, des portes de placards vertess, un plan de travail en quartz modifié, une crédence blanche, une crédence en carrelage métro, un mur blanc, sol en béton ciré, des machines superposées, un sol gris, un plan de travail blanc et un mur en parement de brique.

Huge Second Floor Laundry with open counters for Laundry baskets/rolling carts.
Exemple d'une grande buanderie parallèle nature dédiée avec un évier encastré, un placard à porte affleurante, des portes de placard bleues, un plan de travail en surface solide, un mur blanc, sol en béton ciré, des machines côte à côte, un sol noir et un plan de travail blanc.
Exemple d'une grande buanderie parallèle nature dédiée avec un évier encastré, un placard à porte affleurante, des portes de placard bleues, un plan de travail en surface solide, un mur blanc, sol en béton ciré, des machines côte à côte, un sol noir et un plan de travail blanc.
Idées déco de buanderies avec un sol en contreplaqué et sol en béton ciré
6