Idées déco de buanderies avec un sol en contreplaqué et un sol en vinyl
Trier par :
Budget
Trier par:Populaires du jour
21 - 40 sur 2 050 photos
1 sur 3
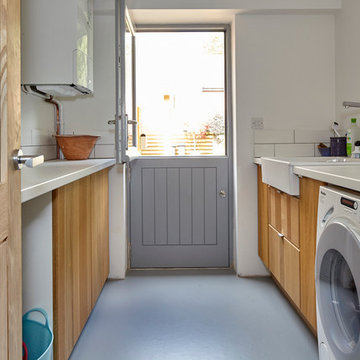
Michael Crockett Photography
Cette photo montre une petite buanderie parallèle tendance en bois brun avec un évier de ferme, un placard à porte plane, un plan de travail en stratifié, un sol en vinyl et des machines côte à côte.
Cette photo montre une petite buanderie parallèle tendance en bois brun avec un évier de ferme, un placard à porte plane, un plan de travail en stratifié, un sol en vinyl et des machines côte à côte.
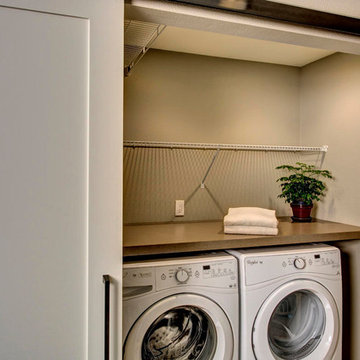
John Wilbanks Photography
Aménagement d'une buanderie classique avec un placard, un plan de travail en stratifié, un mur beige, un sol en vinyl et des machines côte à côte.
Aménagement d'une buanderie classique avec un placard, un plan de travail en stratifié, un mur beige, un sol en vinyl et des machines côte à côte.

Lutography
Cette image montre une petite buanderie linéaire rustique dédiée avec un évier 2 bacs, un mur beige, un sol en vinyl, des machines côte à côte et un sol multicolore.
Cette image montre une petite buanderie linéaire rustique dédiée avec un évier 2 bacs, un mur beige, un sol en vinyl, des machines côte à côte et un sol multicolore.
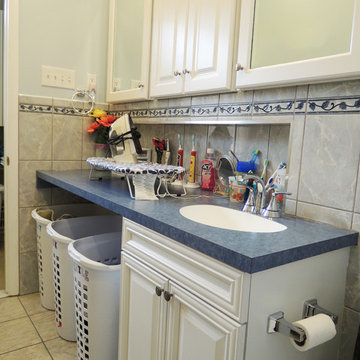
When there's no ironing to be done, the ironing center becomes a bathroom counter — note the toothbrushes and other sundries lined up against the wall.
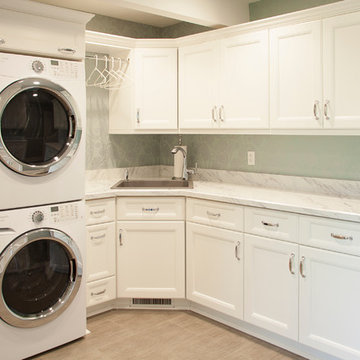
Cette image montre une buanderie design avec un évier encastré, un placard avec porte à panneau encastré, des portes de placard blanches, plan de travail en marbre, un mur vert, un sol en contreplaqué et des machines superposées.

Inspiration pour une buanderie linéaire design dédiée et de taille moyenne avec un évier encastré, un placard à porte shaker, des portes de placard blanches, un plan de travail en quartz modifié, un mur blanc, un sol en vinyl, des machines côte à côte, un sol gris et un plan de travail blanc.

In the laundry room, Medallion Gold series Park Place door style with flat center panel finished in Chai Latte classic paint accented with Westerly 3 ¾” pulls in Satin Nickel. Giallo Traversella Granite was installed on the countertop. A Moen Arbor single handle faucet with pull down spray in Spot Resist Stainless. The sink is a Blanco Liven laundry sink finished in truffle. The flooring is Kraus Enstyle Culbres vinyl tile 12” x 24” in the color Blancos.

Spcacecrafters
Exemple d'une buanderie parallèle chic de taille moyenne avec un placard à porte plane, des portes de placard beiges, un plan de travail en stratifié, un mur beige, un sol en vinyl, des machines superposées, un sol multicolore et un plan de travail beige.
Exemple d'une buanderie parallèle chic de taille moyenne avec un placard à porte plane, des portes de placard beiges, un plan de travail en stratifié, un mur beige, un sol en vinyl, des machines superposées, un sol multicolore et un plan de travail beige.

AV Architects + Builders
Location: Falls Church, VA, USA
Our clients were a newly-wed couple looking to start a new life together. With a love for the outdoors and theirs dogs and cats, we wanted to create a design that wouldn’t make them sacrifice any of their hobbies or interests. We designed a floor plan to allow for comfortability relaxation, any day of the year. We added a mudroom complete with a dog bath at the entrance of the home to help take care of their pets and track all the mess from outside. We added multiple access points to outdoor covered porches and decks so they can always enjoy the outdoors, not matter the time of year. The second floor comes complete with the master suite, two bedrooms for the kids with a shared bath, and a guest room for when they have family over. The lower level offers all the entertainment whether it’s a large family room for movie nights or an exercise room. Additionally, the home has 4 garages for cars – 3 are attached to the home and one is detached and serves as a workshop for him.
The look and feel of the home is informal, casual and earthy as the clients wanted to feel relaxed at home. The materials used are stone, wood, iron and glass and the home has ample natural light. Clean lines, natural materials and simple details for relaxed casual living.
Stacy Zarin Photography

Doug Peterson Photography
Idée de décoration pour une grande buanderie linéaire tradition dédiée avec un évier posé, un placard à porte plane, des portes de placard blanches, un plan de travail en bois, un mur gris, un sol en vinyl, des machines côte à côte et plan de travail noir.
Idée de décoration pour une grande buanderie linéaire tradition dédiée avec un évier posé, un placard à porte plane, des portes de placard blanches, un plan de travail en bois, un mur gris, un sol en vinyl, des machines côte à côte et plan de travail noir.

Exemple d'une petite buanderie moderne en L dédiée avec un évier de ferme, un placard à porte shaker, des portes de placard turquoises, un plan de travail en bois, un mur blanc, un sol en vinyl, des machines superposées, un sol blanc et un plan de travail marron.

Réalisation d'une buanderie minimaliste en U multi-usage et de taille moyenne avec un évier utilitaire, un placard à porte shaker, des portes de placard blanches, un mur blanc, un sol en vinyl, des machines côte à côte et plan de travail noir.
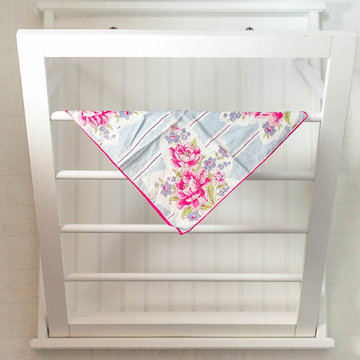
Wall mounted laundry drying rack. All details available here https://goo.gl/tOBHBu
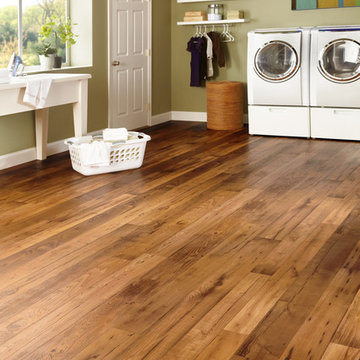
Vinyl plank flooring is a great flooring option for a laundry room because it's super durable and water resistant.
Cette photo montre une grande buanderie nature dédiée avec un mur blanc, un sol en vinyl et des machines côte à côte.
Cette photo montre une grande buanderie nature dédiée avec un mur blanc, un sol en vinyl et des machines côte à côte.
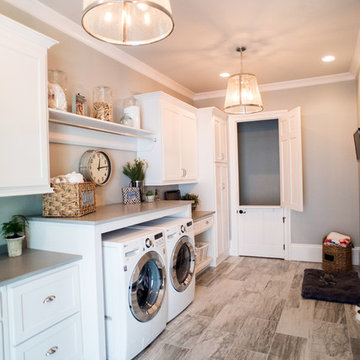
PhotoSynthesis Studio
Exemple d'une grande buanderie chic avec un sol en contreplaqué et un mur gris.
Exemple d'une grande buanderie chic avec un sol en contreplaqué et un mur gris.

Cette image montre une buanderie parallèle vintage dédiée et de taille moyenne avec un évier posé, un placard à porte plane, des portes de placard blanches, un plan de travail en stratifié, un mur blanc, un sol en vinyl, des machines côte à côte, un sol gris et plan de travail noir.

Making every corner perform with storage galore. Drawers, charging station, laundry shelves and baskets, huge workspace, hanging and folding station, and laundry hampers.

This home features a large laundry room with black cabinetry a fresh black & white accent tile for a clean look. Ample storage, practical surfaces, open shelving, and a deep utility sink make this a great workspace for laundry chores.

The laundry room, just off the master suite, was designed to be bright and airy, and a fun place to spend the morning. Green/grey contoured wood cabinets keep it fun, and laminate counters with an integrated undermount stainless sink keep it functional and cute. Wallpaper throughout the room and patterned luxury vinyl floor makes the room just a little more fun.

Exemple d'une buanderie linéaire chic dédiée et de taille moyenne avec un évier posé, un placard à porte affleurante, des portes de placard blanches, un plan de travail en stratifié, un mur gris, un sol en vinyl, des machines côte à côte et un sol multicolore.
Idées déco de buanderies avec un sol en contreplaqué et un sol en vinyl
2