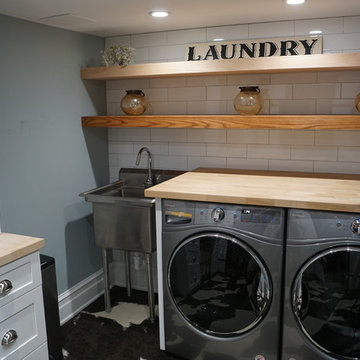Idées déco de buanderies avec un sol en liège et moquette
Trier par :
Budget
Trier par:Populaires du jour
61 - 80 sur 197 photos
1 sur 3
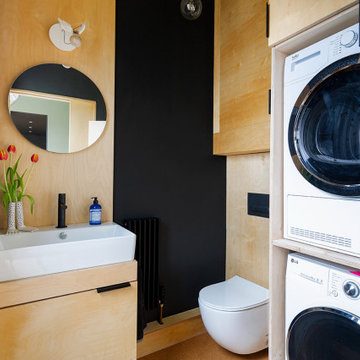
A compact WC and utility space with stacked machines.
Idées déco pour une petite buanderie contemporaine en bois multi-usage avec un sol en liège et des machines superposées.
Idées déco pour une petite buanderie contemporaine en bois multi-usage avec un sol en liège et des machines superposées.
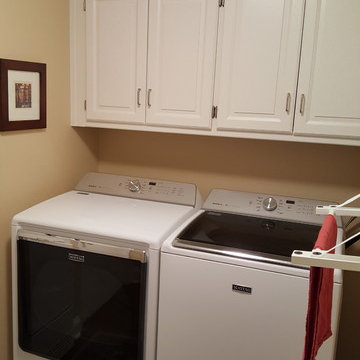
Idées déco pour une petite buanderie linéaire classique dédiée avec un placard avec porte à panneau surélevé, des portes de placard blanches, un mur beige, moquette et des machines côte à côte.
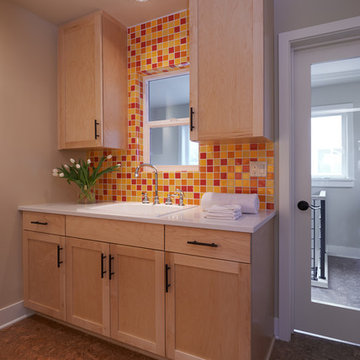
Dale Lang NW Architectural Photography
Exemple d'une buanderie parallèle craftsman en bois clair de taille moyenne et dédiée avec un placard à porte shaker, un sol en liège, un plan de travail en quartz modifié, des machines superposées, un évier posé, un sol marron, un mur gris et un plan de travail blanc.
Exemple d'une buanderie parallèle craftsman en bois clair de taille moyenne et dédiée avec un placard à porte shaker, un sol en liège, un plan de travail en quartz modifié, des machines superposées, un évier posé, un sol marron, un mur gris et un plan de travail blanc.
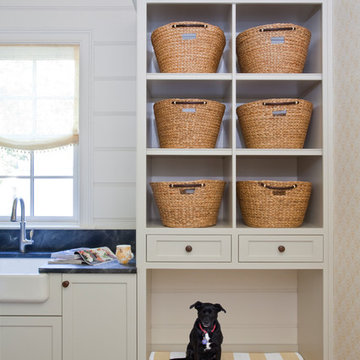
Christina Wedge Photography
Exemple d'une buanderie chic avec un évier de ferme, un plan de travail en stéatite, un mur blanc et un sol en liège.
Exemple d'une buanderie chic avec un évier de ferme, un plan de travail en stéatite, un mur blanc et un sol en liège.
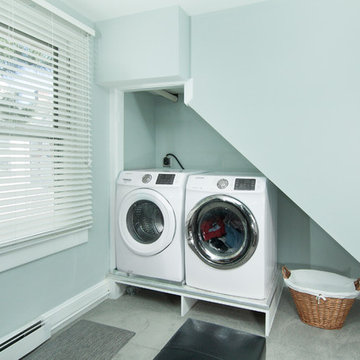
Photography: Chris Zimmer Photography
Idée de décoration pour une petite buanderie linéaire design avec un placard, un mur gris, moquette, des machines côte à côte et un sol gris.
Idée de décoration pour une petite buanderie linéaire design avec un placard, un mur gris, moquette, des machines côte à côte et un sol gris.
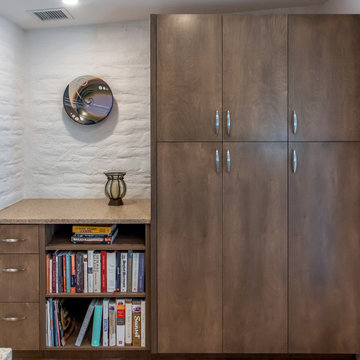
Just off the Kitchen is the new Laundry/Mudroom/Pantry space. The custom cabinetry continues into this space, expanding the storage space for the Kitchen. The existing slump block walls add texture to the space.
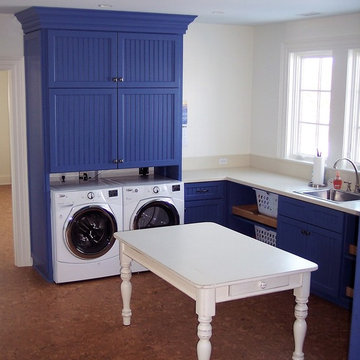
Idée de décoration pour une grande buanderie champêtre dédiée avec un placard à porte shaker, des portes de placard bleues, un mur blanc, un sol en liège et des machines côte à côte.

Van Auken Akins Architects LLC designed and facilitated the complete renovation of a home in Cleveland Heights, Ohio. Areas of work include the living and dining spaces on the first floor, and bedrooms and baths on the second floor with new wall coverings, oriental rug selections, furniture selections and window treatments. The third floor was renovated to create a whimsical guest bedroom, bathroom, and laundry room. The upgrades to the baths included new plumbing fixtures, new cabinetry, countertops, lighting and floor tile. The renovation of the basement created an exercise room, wine cellar, recreation room, powder room, and laundry room in once unusable space. New ceilings, soffits, and lighting were installed throughout along with wallcoverings, wood paneling, carpeting and furniture.
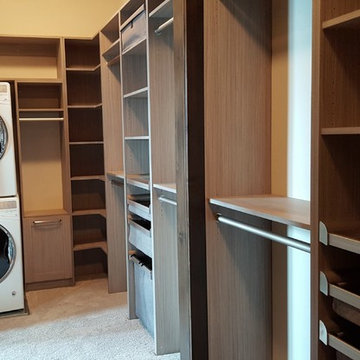
This is a textured melamine product. We build these components in our cabinet shop. Brushed nickel closet rods and accessories.
Idées déco pour une grande buanderie classique en bois clair avec un placard à porte plane et moquette.
Idées déco pour une grande buanderie classique en bois clair avec un placard à porte plane et moquette.
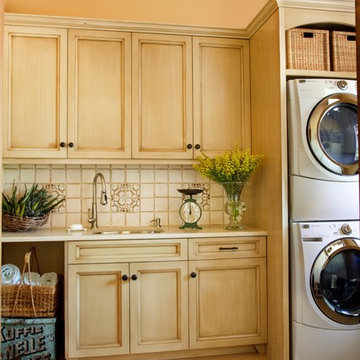
Cette image montre une buanderie linéaire méditerranéenne en bois clair dédiée et de taille moyenne avec un évier encastré, un placard avec porte à panneau encastré, un plan de travail en quartz modifié, moquette, des machines superposées, un sol beige, un plan de travail beige et un mur beige.
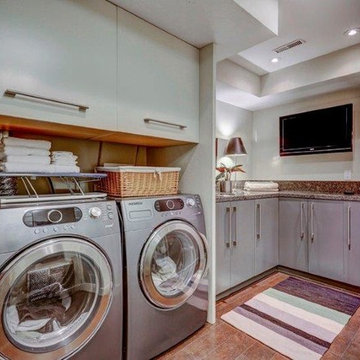
Zoon Photography
Réalisation d'une buanderie design en L dédiée et de taille moyenne avec un évier encastré, un placard à porte plane, des portes de placard grises, un plan de travail en granite, un mur gris, un sol en liège et des machines côte à côte.
Réalisation d'une buanderie design en L dédiée et de taille moyenne avec un évier encastré, un placard à porte plane, des portes de placard grises, un plan de travail en granite, un mur gris, un sol en liège et des machines côte à côte.

The landing now features a more accessible workstation courtesy of the modern addition. Taking advantage of headroom that was previously lost due to sloped ceilings, this cozy office nook boasts loads of natural light with nearby storage that keeps everything close at hand. Large doors to the right provide access to upper level laundry, making this task far more convenient for this active family.
The landing also features a bold wallpaper the client fell in love with. Two separate doors - one leading directly to the master bedroom and the other to the closet - balance the quirky pattern. Atop the stairs, the same wallpaper was used to wrap an access door creating the illusion of a piece of artwork. One would never notice the knob in the lower right corner which is used to easily open the door. This space was truly designed with every detail in mind to make the most of a small space.
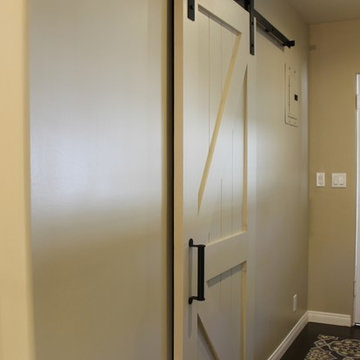
The laundry room is a narrow space that needs utility storage as well as a pantry. New full height cabinets are to the left of the new washer and dryer, and a new base and wall cabinet are on the right. The opposite wall contained the original utility closet. This was modified with new shelves and drawers to provide pantry storage. The original swinging door was replaced with a custom sliding barn door. New sun shades on the window and back door completes the new look.
JRY & Co.
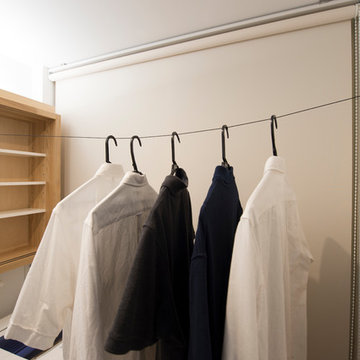
川沿いに建つカフェハウス photo by 竹田 宗司
Aménagement d'une buanderie linéaire moderne dédiée avec des portes de placard blanches, un mur blanc, un sol en liège et un sol marron.
Aménagement d'une buanderie linéaire moderne dédiée avec des portes de placard blanches, un mur blanc, un sol en liège et un sol marron.
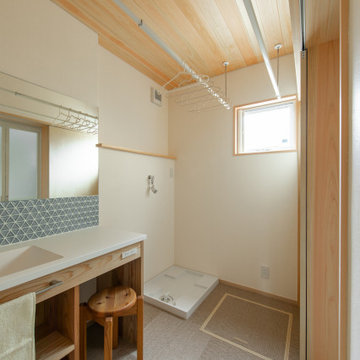
Aménagement d'une buanderie avec différentes finitions de placard, un mur beige, un sol en liège, un sol marron, un plan de travail blanc et un plafond en bois.
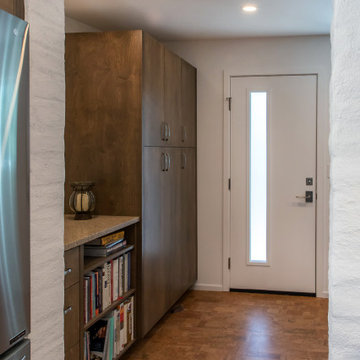
Located just off the Kitchen, the Laundry/Pantry/Mudroom is a continuation of the Kitchen design.
Aménagement d'une buanderie en bois brun multi-usage et de taille moyenne avec un placard à porte plane, un plan de travail en quartz modifié, un mur blanc, un sol en liège, des machines côte à côte et un plan de travail beige.
Aménagement d'une buanderie en bois brun multi-usage et de taille moyenne avec un placard à porte plane, un plan de travail en quartz modifié, un mur blanc, un sol en liège, des machines côte à côte et un plan de travail beige.
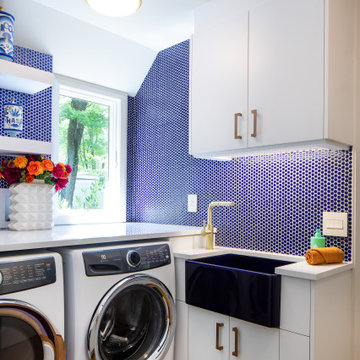
The laundry room makes the most of a tight space and uses penny tile again, this time in blue.
Cette photo montre une buanderie rétro avec un évier de ferme, un placard à porte plane, un plan de travail en quartz modifié, une crédence bleue, une crédence en céramique, un mur bleu, un sol en liège, des machines côte à côte et un plan de travail blanc.
Cette photo montre une buanderie rétro avec un évier de ferme, un placard à porte plane, un plan de travail en quartz modifié, une crédence bleue, une crédence en céramique, un mur bleu, un sol en liège, des machines côte à côte et un plan de travail blanc.
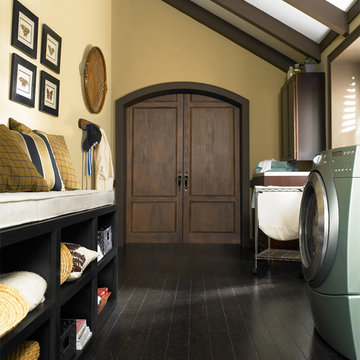
Color: Almada-Tira-Cinzento
Idées déco pour une buanderie parallèle craftsman en bois foncé multi-usage et de taille moyenne avec un placard avec porte à panneau encastré, un mur jaune et un sol en liège.
Idées déco pour une buanderie parallèle craftsman en bois foncé multi-usage et de taille moyenne avec un placard avec porte à panneau encastré, un mur jaune et un sol en liège.
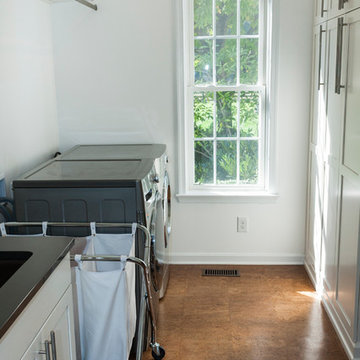
John Welsh
Exemple d'une buanderie avec un placard avec porte à panneau encastré, des portes de placard blanches, un mur blanc, un sol en liège, des machines côte à côte et un sol marron.
Exemple d'une buanderie avec un placard avec porte à panneau encastré, des portes de placard blanches, un mur blanc, un sol en liège, des machines côte à côte et un sol marron.
Idées déco de buanderies avec un sol en liège et moquette
4
