Idées déco de buanderies avec un sol en liège et un sol en calcaire
Trier par :
Budget
Trier par:Populaires du jour
121 - 140 sur 471 photos
1 sur 3

Exemple d'une très grande buanderie parallèle montagne multi-usage avec un évier posé, un placard avec porte à panneau surélevé, des portes de placard marrons, un plan de travail en bois, un mur beige, un sol en calcaire, des machines côte à côte et un sol beige.
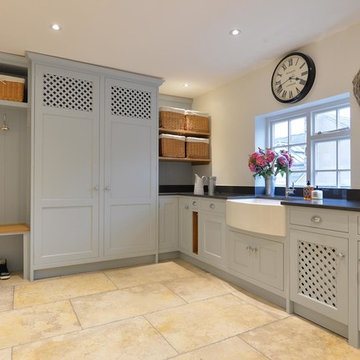
Damian James Bramley, DJB Photography
Idée de décoration pour une grande buanderie design avec un évier de ferme et un sol en calcaire.
Idée de décoration pour une grande buanderie design avec un évier de ferme et un sol en calcaire.
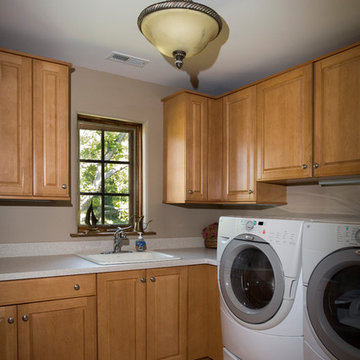
Photography by Linda Oyama Bryan. http://pickellbuilders.com. Laundry Room with Maple Cabinets and Solid Surface Countertops.
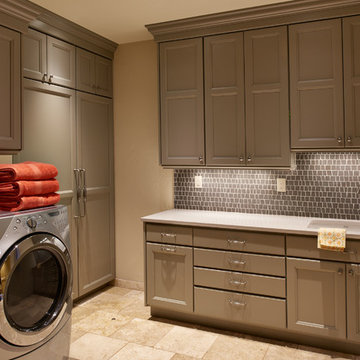
"Laundry room" doesn't begin to describe this beautiful, yet functional space. Gray cabinets and coordinating Island Stone glass backsplash. Heated travertine floor
Photo: Ron Ruscio
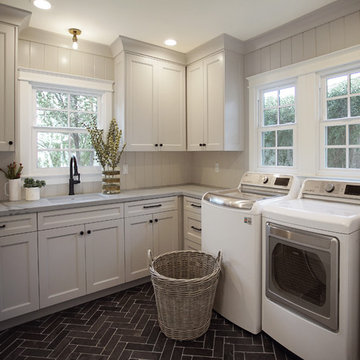
Heather Ryan, Interior Designer
H.Ryan Studio - Scottsdale, AZ
www.hryanstudio.com
Idées déco pour une buanderie classique en L et bois dédiée et de taille moyenne avec un évier encastré, un placard à porte shaker, des portes de placard grises, un plan de travail en quartz modifié, une crédence grise, une crédence en bois, un mur blanc, un sol en calcaire, des machines côte à côte, un sol noir et un plan de travail gris.
Idées déco pour une buanderie classique en L et bois dédiée et de taille moyenne avec un évier encastré, un placard à porte shaker, des portes de placard grises, un plan de travail en quartz modifié, une crédence grise, une crédence en bois, un mur blanc, un sol en calcaire, des machines côte à côte, un sol noir et un plan de travail gris.
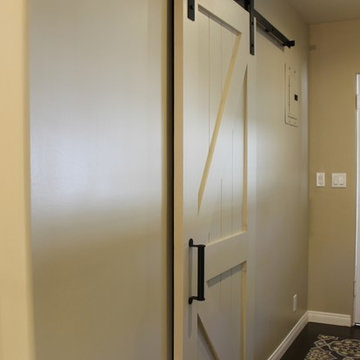
The laundry room is a narrow space that needs utility storage as well as a pantry. New full height cabinets are to the left of the new washer and dryer, and a new base and wall cabinet are on the right. The opposite wall contained the original utility closet. This was modified with new shelves and drawers to provide pantry storage. The original swinging door was replaced with a custom sliding barn door. New sun shades on the window and back door completes the new look.
JRY & Co.
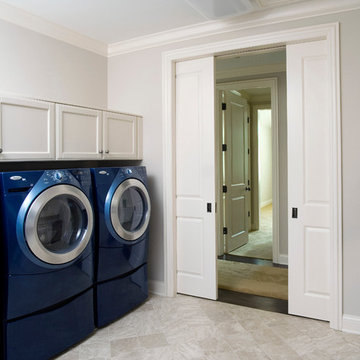
Laundry room is accessed by raised-panel french pocket doors and feature 2 sets of "Ocean Blue" Whirlpool Duet appliances. 3cm Venetian Gold Granite countertops. Photo by Linda Oyama Bryan. Cabinetry by Wood-Mode/Brookhaven.
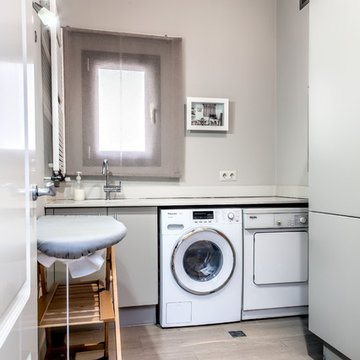
Cette image montre une petite buanderie traditionnelle en U dédiée avec un placard à porte plane, des portes de placard grises, un plan de travail en surface solide, un mur gris, un sol en calcaire et des machines côte à côte.
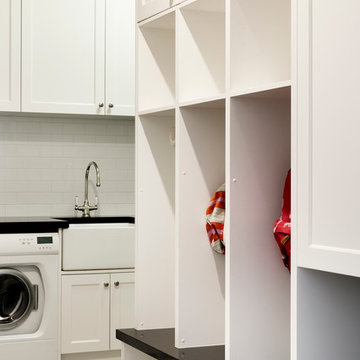
Thomas Dalhoff Photography
Idées déco pour une buanderie classique en L dédiée avec un évier de ferme, un placard à porte shaker, des portes de placard blanches, un plan de travail en granite, un mur gris, un sol en calcaire et des machines côte à côte.
Idées déco pour une buanderie classique en L dédiée avec un évier de ferme, un placard à porte shaker, des portes de placard blanches, un plan de travail en granite, un mur gris, un sol en calcaire et des machines côte à côte.
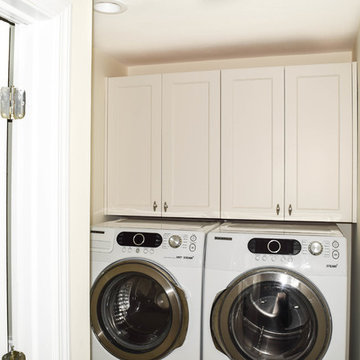
Ally Young
Inspiration pour une petite buanderie linéaire rustique multi-usage avec un placard avec porte à panneau encastré, des portes de placard blanches, un mur blanc, un sol en calcaire et des machines côte à côte.
Inspiration pour une petite buanderie linéaire rustique multi-usage avec un placard avec porte à panneau encastré, des portes de placard blanches, un mur blanc, un sol en calcaire et des machines côte à côte.
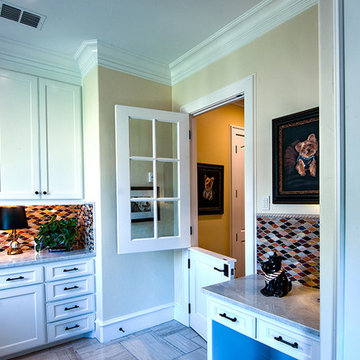
This beautiful but very functional laundry room features granite countertops and glass tile back splash, ample storage and work space and a great place to keep the puppies.
The clients worked with the collaborative efforts of builders Ron and Fred Parker, architect Don Wheaton, and interior designer Robin Froesche to create this incredible home.
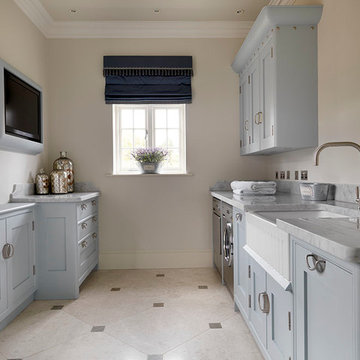
Martin Holliday,
Chiselwood Ltd,
Fossdyke house,
Gainsborough Road,
Saxilby,
Lincoln
LN1 2JH
T 01522 704446
E sales@chiselwood.co.uk
www.chiselwood.co.uk
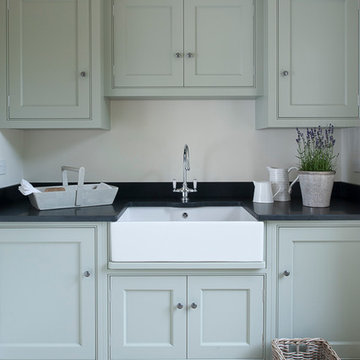
A large ceramic sink and storage form part of the design of this spacious laundry room. Opposite wall houses the fully integrated washing machine and tumble dryer and further surfaces.
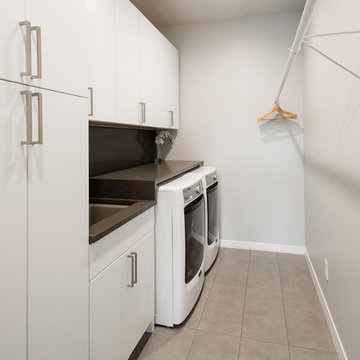
We gave this 1978 home a magnificent modern makeover that the homeowners love! Our designers were able to maintain the great architecture of this home but remove necessary walls, soffits and doors needed to open up the space.
In the living room, we opened up the bar by removing soffits and openings, to now seat 6. The original low brick hearth was replaced with a cool floating concrete hearth from floor to ceiling. The wall that once closed off the kitchen was demoed to 42" counter top height, so that it now opens up to the dining room and entry way. The coat closet opening that once opened up into the entry way was moved around the corner to open up in a less conspicuous place.
The secondary master suite used to have a small stand up shower and a tiny linen closet but now has a large double shower and a walk in closet, all while maintaining the space and sq. ft.in the bedroom. The powder bath off the entry was refinished, soffits removed and finished with a modern accent tile giving it an artistic modern touch
Design/Remodel by Hatfield Builders & Remodelers | Photography by Versatile Imaging
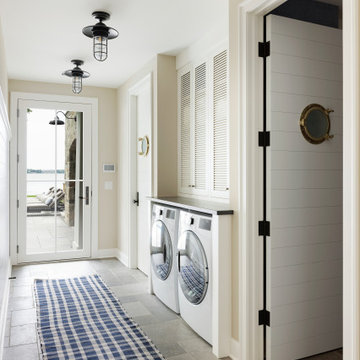
This Coastal style home has it all; a pool, spa, outdoor entertaining rooms, and a stunning view of Wayzata Bay. Our ORIJIN Ferris™ Limestone is used for the pool & spa paving and coping, all outdoor room flooring, as well as the interior tile. ORIJIN Greydon™ Sandstone steps and Wolfeboro™ wall stone are featured with the landscaping elements.
LANDSCAPE DESIGN & INSTALL: Yardscapes, Inc.
MASONRY: Luke Busker Masonry
ARCHITECT: Alexander Design Group, Inc.
BUILDER: John Kramer & Sons, Inc.
INTERIOR DESIGN: Redpath Constable Interior Design

This pantry was designed and made for a Georgian house near Bath. The client and the interior designers decided to take inspiration from the original Georgian doors and panelling for the style of the kitchen and the pantry.
This is a classic English country pantry with a modern twist. In the centre of the tall cupboards are two integrated larder units. The rest of the cupboards are organised for laundry, cleaning and other household requirements.
Designed and hand built by Tim Wood
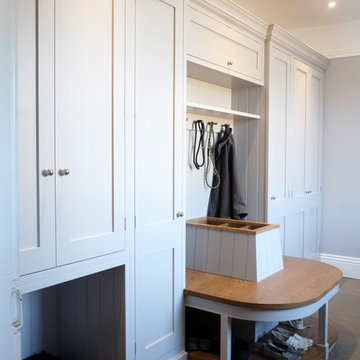
Grey painted Shaker style furniture with an Oak seating area was selected for this classic Georgian style boot room
with storage for coats and cloaks, walking sticks and umbrellas, shoes and a concealed gun cabinet.

Laundry that can function as a butlers pantry when needed
Idée de décoration pour une buanderie tradition en L et bois vieilli dédiée et de taille moyenne avec un placard à porte affleurante, un plan de travail en quartz modifié, une crédence blanche, une crédence en quartz modifié, un mur beige, un sol en calcaire, des machines superposées, un sol beige, un plan de travail blanc et poutres apparentes.
Idée de décoration pour une buanderie tradition en L et bois vieilli dédiée et de taille moyenne avec un placard à porte affleurante, un plan de travail en quartz modifié, une crédence blanche, une crédence en quartz modifié, un mur beige, un sol en calcaire, des machines superposées, un sol beige, un plan de travail blanc et poutres apparentes.

Cette image montre une grande buanderie vintage dédiée avec un mur bleu, des machines côte à côte, un évier 2 bacs, un placard sans porte, des portes de placard blanches, un plan de travail gris et un sol en liège.
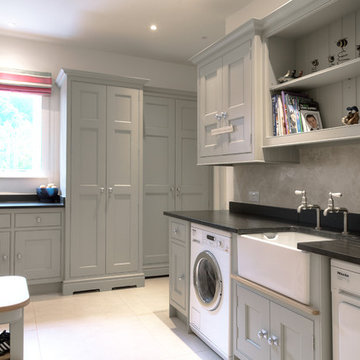
Hand-made bespoke utility/boot room with belfast sink. Tall storage cupboards, bench seating with hanging hooks above. Paint colours by Lewis Alderson
Idées déco de buanderies avec un sol en liège et un sol en calcaire
7