Idées déco de buanderies avec un sol en liège
Trier par :
Budget
Trier par:Populaires du jour
1 - 20 sur 32 photos
1 sur 3

Dale Lang NW Architectural Photography
Exemple d'une petite buanderie parallèle craftsman en bois clair dédiée avec un placard à porte shaker, un sol en liège, des machines superposées, un plan de travail en quartz modifié, un sol marron, un mur beige et un plan de travail blanc.
Exemple d'une petite buanderie parallèle craftsman en bois clair dédiée avec un placard à porte shaker, un sol en liège, des machines superposées, un plan de travail en quartz modifié, un sol marron, un mur beige et un plan de travail blanc.

The compact and functional ground floor utility room and WC has been positioned where the original staircase used to be in the centre of the house.
We kept to a paired down utilitarian style and palette when designing this practical space. A run of bespoke birch plywood full height cupboards for coats and shoes and a laundry cupboard with a stacked washing machine and tumble dryer. Tucked at the end is an enamel bucket sink and lots of open shelving storage. A simple white grid of tiles and the natural finish cork flooring which runs through out the house.

playful utility room, with pink cabinets and bright red handles
Idée de décoration pour une petite buanderie linéaire bohème avec un évier 1 bac, un placard à porte plane, un plan de travail en quartz modifié, une crédence bleue, un mur blanc, un sol en liège, un lave-linge séchant et un plan de travail gris.
Idée de décoration pour une petite buanderie linéaire bohème avec un évier 1 bac, un placard à porte plane, un plan de travail en quartz modifié, une crédence bleue, un mur blanc, un sol en liège, un lave-linge séchant et un plan de travail gris.

This utility room (and WC) was created in a previously dead space. It included a new back door to the garden and lots of storage as well as more work surface and also a second sink. We continued the floor through. Glazed doors to the front and back of the house meant we could get light from all areas and access to all areas of the home.
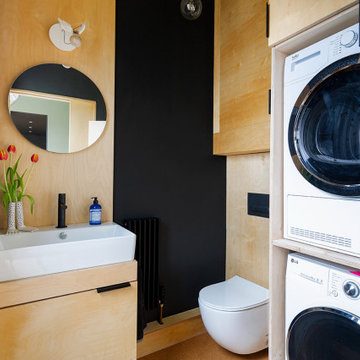
A compact WC and utility space with stacked machines.
Idées déco pour une petite buanderie contemporaine en bois multi-usage avec un sol en liège et des machines superposées.
Idées déco pour une petite buanderie contemporaine en bois multi-usage avec un sol en liège et des machines superposées.

The laundry room between the kitchen and powder room received new cabinets, washer and dryer, cork flooring, as well as the new lighting.
JRY & Co.
Cette photo montre une buanderie parallèle chic dédiée et de taille moyenne avec un placard avec porte à panneau surélevé, des portes de placard blanches, un plan de travail en quartz modifié, une crédence blanche, une crédence en céramique, un sol en liège, un sol blanc, un mur beige et des machines côte à côte.
Cette photo montre une buanderie parallèle chic dédiée et de taille moyenne avec un placard avec porte à panneau surélevé, des portes de placard blanches, un plan de travail en quartz modifié, une crédence blanche, une crédence en céramique, un sol en liège, un sol blanc, un mur beige et des machines côte à côte.
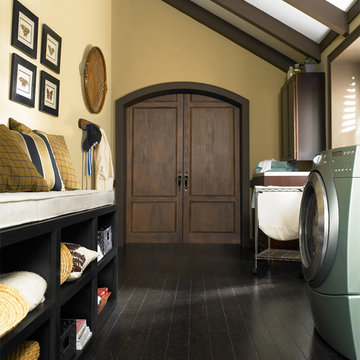
Color: Almada-Tira-Cinzento
Idées déco pour une buanderie parallèle craftsman en bois foncé multi-usage et de taille moyenne avec un placard avec porte à panneau encastré, un mur jaune et un sol en liège.
Idées déco pour une buanderie parallèle craftsman en bois foncé multi-usage et de taille moyenne avec un placard avec porte à panneau encastré, un mur jaune et un sol en liège.
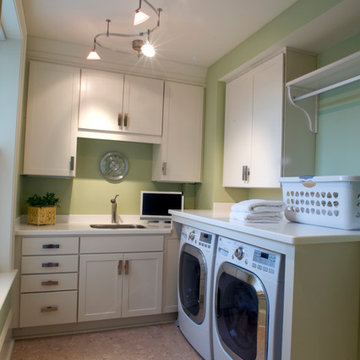
This transitional laundry room starts with a cork floor underneath and provides plenty of storage and counterspace for folding and sorting clothes. The serpentine track system adds function while providing visual interest.
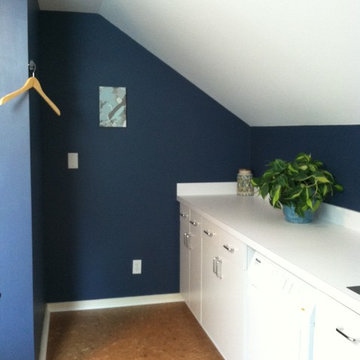
Laundry Room done by Organized Design in the 2014 Charlottesville Design House. Collaboration with Peggy Woodall of The Closet Factory. Paint color: Benjamin Moore's Van Deusen Blue, Cork flooring was installed, cabinetry installed by Closet Factory, new Kohler Sink & Faucet and Bosch washer & dryer. New lighting & hardware were installed, a cedar storage closet, and a chalkboard paint wall added. Designed for multiple functions: laundry, storage, and work space for kids or adults.
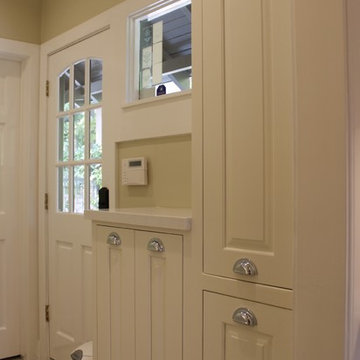
The laundry room between the kitchen and powder room received new cabinets, washer and dryer, cork flooring, as well as the new lighting.
JRY & Co.
Réalisation d'une buanderie parallèle tradition dédiée et de taille moyenne avec un placard avec porte à panneau surélevé, des portes de placard blanches, un plan de travail en quartz modifié, un mur vert, un sol en liège, des machines côte à côte et un sol blanc.
Réalisation d'une buanderie parallèle tradition dédiée et de taille moyenne avec un placard avec porte à panneau surélevé, des portes de placard blanches, un plan de travail en quartz modifié, un mur vert, un sol en liège, des machines côte à côte et un sol blanc.
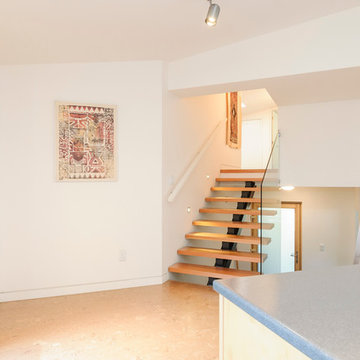
silvija crnjak
Idée de décoration pour une buanderie en bois clair multi-usage et de taille moyenne avec un placard à porte plane, un plan de travail en stratifié, un mur blanc, un sol en liège et des machines côte à côte.
Idée de décoration pour une buanderie en bois clair multi-usage et de taille moyenne avec un placard à porte plane, un plan de travail en stratifié, un mur blanc, un sol en liège et des machines côte à côte.
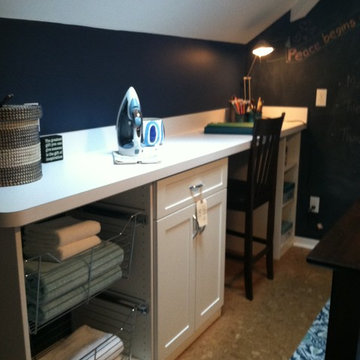
Laundry Room done by Organized Design in the 2014 Charlottesville Design House. Collaboration with Peggy Woodall of The Closet Factory. Paint color: Benjamin Moore's Van Deusen Blue, Cork flooring was installed, cabinetry installed by Closet Factory, new Kohler Sink & Faucet and Bosch washer & dryer. New lighting & hardware were installed, a cedar storage closet, and a chalkboard paint wall added. Designed for multiple functions: laundry, storage, and work space for kids or adults.
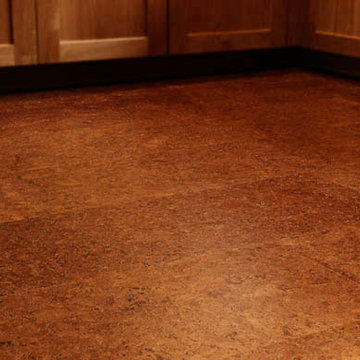
Cork is a great option for Green Friendly families. Affordable & beautiful!!! This can be used in most spaces of a Home.
Cette image montre une buanderie parallèle craftsman en bois brun dédiée et de taille moyenne avec un placard avec porte à panneau encastré et un sol en liège.
Cette image montre une buanderie parallèle craftsman en bois brun dédiée et de taille moyenne avec un placard avec porte à panneau encastré et un sol en liège.
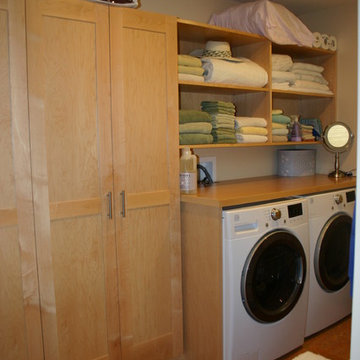
Vermont maple laundry room
Aménagement d'une buanderie linéaire contemporaine en bois clair dédiée avec un évier 1 bac, un placard à porte shaker, un plan de travail en bois, un mur beige, un sol en liège et des machines côte à côte.
Aménagement d'une buanderie linéaire contemporaine en bois clair dédiée avec un évier 1 bac, un placard à porte shaker, un plan de travail en bois, un mur beige, un sol en liège et des machines côte à côte.
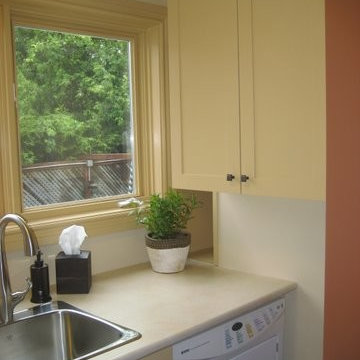
Counter space was maximized by placing the work surface in front of the window on the widest wall (82“) and increasing the counter depth to 30”. Shelving in the alcove, wall cabinet and under sink cabinet provides accessible hidden storage.
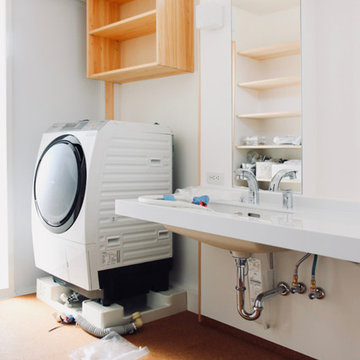
郡山市T様邸(開成の家) 設計:伊達な建築研究所 施工:BANKS
Cette image montre une grande buanderie linéaire minimaliste multi-usage avec un évier encastré, un placard à porte affleurante, des portes de placard marrons, un plan de travail en surface solide, un mur blanc, un sol en liège, un lave-linge séchant, un sol marron et un plan de travail blanc.
Cette image montre une grande buanderie linéaire minimaliste multi-usage avec un évier encastré, un placard à porte affleurante, des portes de placard marrons, un plan de travail en surface solide, un mur blanc, un sol en liège, un lave-linge séchant, un sol marron et un plan de travail blanc.
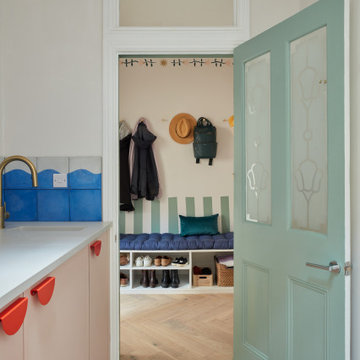
playful utility room, with pink cabinets and bright red handles looking through to the hall coats storage
Exemple d'une petite buanderie linéaire éclectique avec un évier 1 bac, un placard à porte plane, un plan de travail en quartz modifié, une crédence bleue, un mur blanc, un sol en liège, un lave-linge séchant et un plan de travail gris.
Exemple d'une petite buanderie linéaire éclectique avec un évier 1 bac, un placard à porte plane, un plan de travail en quartz modifié, une crédence bleue, un mur blanc, un sol en liège, un lave-linge séchant et un plan de travail gris.

This utility room (and WC) was created in a previously dead space. It included a new back door to the garden and lots of storage as well as more work surface and also a second sink. We continued the floor through. Glazed doors to the front and back of the house meant we could get light from all areas and access to all areas of the home.

This utility room (and WC) was created in a previously dead space. It included a new back door to the garden and lots of storage as well as more work surface and also a second sink. We continued the floor through. Glazed doors to the front and back of the house meant we could get light from all areas and access to all areas of the home.
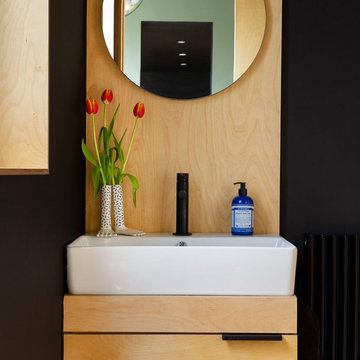
A compact WC and utility space with stacked machines.
Inspiration pour une petite buanderie design en bois multi-usage avec un sol en liège et des machines superposées.
Inspiration pour une petite buanderie design en bois multi-usage avec un sol en liège et des machines superposées.
Idées déco de buanderies avec un sol en liège
1