Idées déco de buanderies avec un sol en linoléum et moquette
Trier par :
Budget
Trier par:Populaires du jour
81 - 100 sur 525 photos
1 sur 3
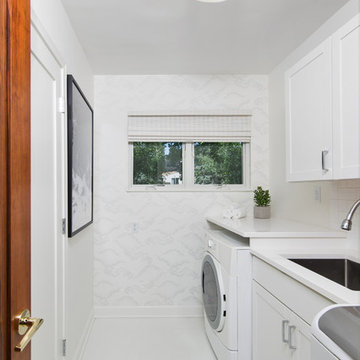
The laundry room in this remodel was taken from cluttered and cramped to clean and spacious. The cloud wallpaper adds a whimsical element to a minimalist space. Paint Color: Benjamin Moore Dove White OC-17. Countertops: Quartz in Arctic. Contractor: Dave Klein Construction. Interior design by Studio Z Architecture.
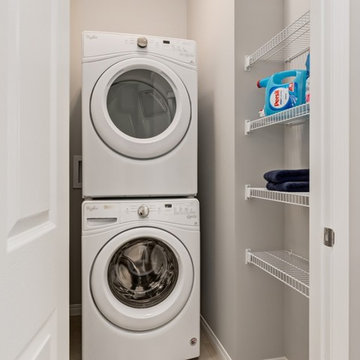
This laundry room features a stacked front-loaded washer and dryer plus plenty of storage shelving.
Inspiration pour une petite buanderie design avec un placard, un mur gris, des machines superposées et un sol en linoléum.
Inspiration pour une petite buanderie design avec un placard, un mur gris, des machines superposées et un sol en linoléum.
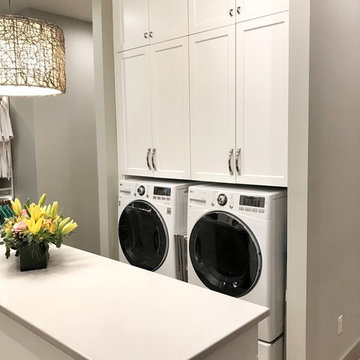
Aménagement d'une grande buanderie classique avec un placard à porte plane, des portes de placard blanches, moquette et un sol beige.
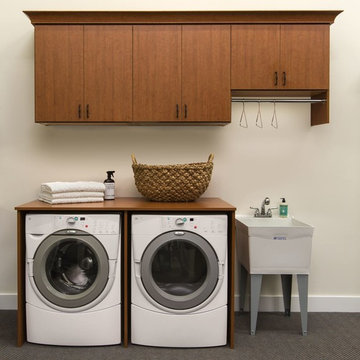
Wall mounted laundry cabinets and folding surface over washer and dryer. Color is Summer Flame. Built in 2015, Pennington, NJ 08534. Come see it in our showroom!
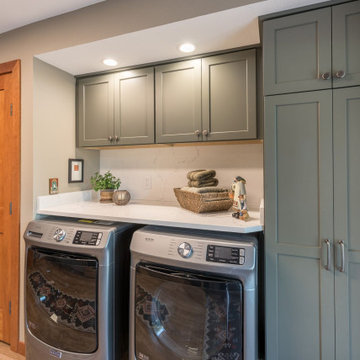
This previous laundry room got an overhaul makeover with a kitchenette addition for a large family. The extra kitchen space allows this family to have multiple cooking locations for big gatherings, while also still providing a large laundry area and storage.

ThriveRVA Photography
Réalisation d'une grande buanderie linéaire design dédiée avec un placard à porte plane, des portes de placard blanches, un mur vert, un sol en linoléum et des machines côte à côte.
Réalisation d'une grande buanderie linéaire design dédiée avec un placard à porte plane, des portes de placard blanches, un mur vert, un sol en linoléum et des machines côte à côte.
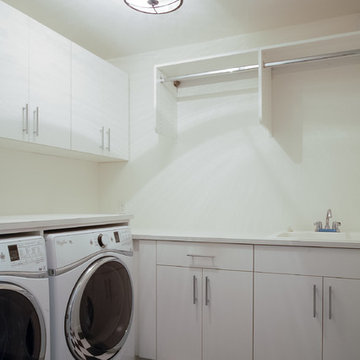
Aménagement d'une buanderie contemporaine en L dédiée et de taille moyenne avec un évier posé, un placard à porte plane, des portes de placard blanches, un plan de travail en stratifié, un mur beige, un sol en linoléum et des machines côte à côte.
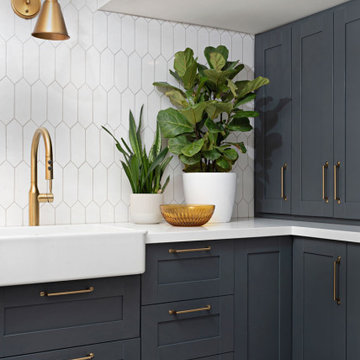
Aménagement d'une buanderie campagne avec un évier de ferme, un placard à porte shaker, des portes de placard bleues, un plan de travail en quartz modifié, un sol en linoléum, des machines côte à côte, un sol gris et un plan de travail blanc.
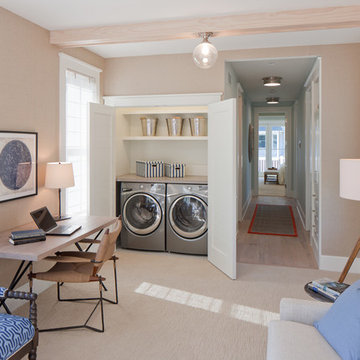
Exemple d'une petite buanderie linéaire chic avec un placard, un plan de travail en quartz modifié, un mur blanc, moquette, des machines côte à côte et un sol beige.
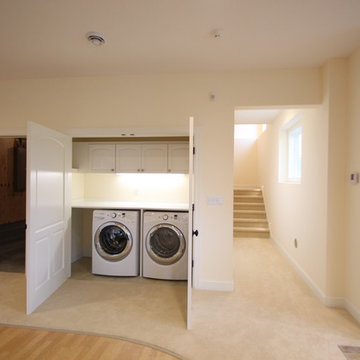
Teri Johnson
Réalisation d'une petite buanderie linéaire tradition avec un plan de travail en stratifié, un mur beige, des machines côte à côte et moquette.
Réalisation d'une petite buanderie linéaire tradition avec un plan de travail en stratifié, un mur beige, des machines côte à côte et moquette.

This home is full of clean lines, soft whites and grey, & lots of built-in pieces. Large entry area with message center, dual closets, custom bench with hooks and cubbies to keep organized. Living room fireplace with shiplap, custom mantel and cabinets, and white brick.
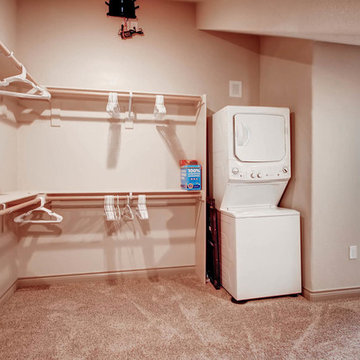
This is a large walk-in closet with a stackable washer and dryer inside.
Cette photo montre une grande buanderie parallèle moderne multi-usage avec un placard sans porte, un mur beige, moquette et des machines superposées.
Cette photo montre une grande buanderie parallèle moderne multi-usage avec un placard sans porte, un mur beige, moquette et des machines superposées.

This laundry room design is exactly what every home needs! As a dedicated utility, storage, and laundry room, it includes space to store laundry supplies, pet products, and much more. It also incorporates a utility sink, countertop, and dedicated areas to sort dirty clothes and hang wet clothes to dry. The space also includes a relaxing bench set into the wall of cabinetry.
Photos by Susan Hagstrom
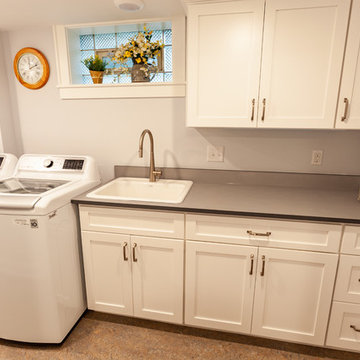
This Arts & Crafts home in the Longfellow neighborhood of Minneapolis was built in 1926 and has all the features associated with that traditional architectural style. After two previous remodels (essentially the entire 1st & 2nd floors) the homeowners were ready to remodel their basement.
The existing basement floor was in rough shape so the decision was made to remove the old concrete floor and pour an entirely new slab. A family room, spacious laundry room, powder bath, a huge shop area and lots of added storage were all priorities for the project. Working with and around the existing mechanical systems was a challenge and resulted in some creative ceiling work, and a couple of quirky spaces!
Custom cabinetry from The Woodshop of Avon enhances nearly every part of the basement, including a unique recycling center in the basement stairwell. The laundry also includes a Paperstone countertop, and one of the nicest laundry sinks you’ll ever see.
Come see this project in person, September 29 – 30th on the 2018 Castle Home Tour.
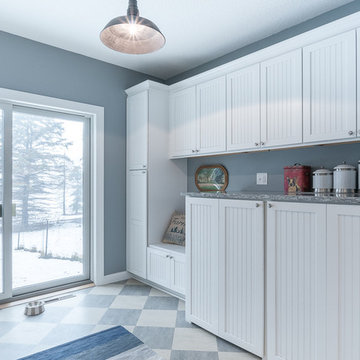
Designer Viewpoint - Photography
http://designerviewpoint3.com
Idées déco pour une buanderie linéaire campagne avec un placard à porte affleurante, des portes de placard blanches, un plan de travail en granite, un mur bleu, un sol en linoléum et des machines côte à côte.
Idées déco pour une buanderie linéaire campagne avec un placard à porte affleurante, des portes de placard blanches, un plan de travail en granite, un mur bleu, un sol en linoléum et des machines côte à côte.
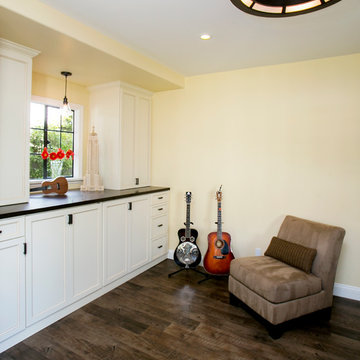
Appliances hidden behind beautiful cabinetry with large counters above for folding, disguise the room's original purpose. Secret chutes from the boy's room, makes sure laundry makes it way to the washer/dryer with very little urging.
Photography: Ramona d'Viola
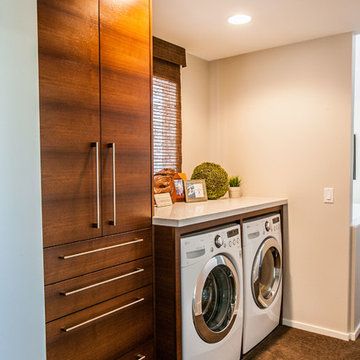
Aménagement d'une petite buanderie linéaire contemporaine en bois foncé dédiée avec un placard à porte plane, un plan de travail en quartz modifié, un mur beige, des machines côte à côte et moquette.
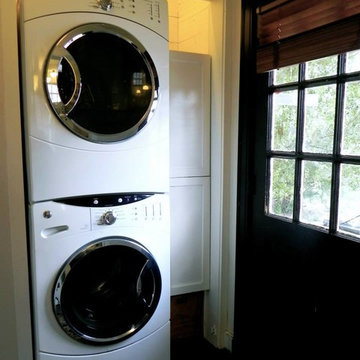
Washer dryer previously housed in the service kitchen of this 1929 home. We moved the set to an adjacent mudroom and recessed them into one of the house's three coat closets. The bottom cabinet contains laundry from passthrough chute from master suite dressing room.

This compact dual purpose laundry mudroom is the point of entry for a busy family of four.
One side provides laundry facilities including a deep laundry sink, dry rack, a folding surface and storage. The other side of the room has the home's electrical panel and a boot bench complete with shoe cubbies, hooks and a bench.
The flooring is rubber.
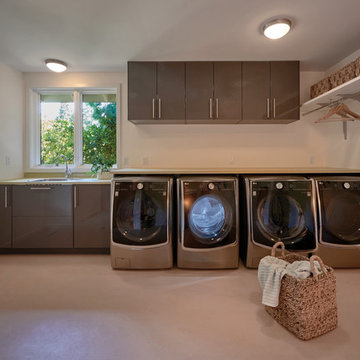
Inspiration pour une buanderie traditionnelle en L dédiée et de taille moyenne avec un évier encastré, un placard à porte plane, des portes de placard grises, un plan de travail en stratifié, un mur blanc, un sol en linoléum et des machines côte à côte.
Idées déco de buanderies avec un sol en linoléum et moquette
5