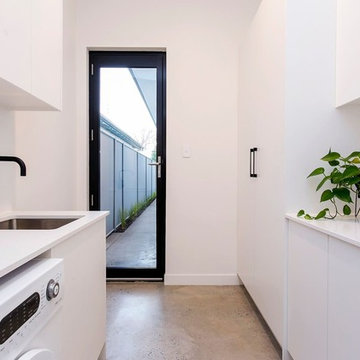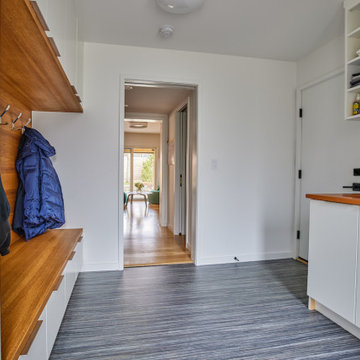Idées déco de buanderies avec un sol en linoléum et sol en béton ciré
Trier par :
Budget
Trier par:Populaires du jour
21 - 40 sur 1 344 photos
1 sur 3

Cette image montre une buanderie traditionnelle en L multi-usage avec un évier de ferme, des portes de placards vertess, un mur blanc, un sol en linoléum, des machines côte à côte, un sol multicolore et un placard avec porte à panneau encastré.

This petite laundry and mudroom does the job perfectly! I love the flooring my client selected! It isn't tile. It is actually a vinyl.
Alan Jackson - Jackson Studios

Aménagement d'une buanderie rétro en bois brun multi-usage avec un évier utilitaire, un plan de travail en stratifié, un mur bleu, un sol en linoléum, des machines côte à côte, un sol gris et un plan de travail multicolore.

This 2,500 square-foot home, combines the an industrial-meets-contemporary gives its owners the perfect place to enjoy their rustic 30- acre property. Its multi-level rectangular shape is covered with corrugated red, black, and gray metal, which is low-maintenance and adds to the industrial feel.
Encased in the metal exterior, are three bedrooms, two bathrooms, a state-of-the-art kitchen, and an aging-in-place suite that is made for the in-laws. This home also boasts two garage doors that open up to a sunroom that brings our clients close nature in the comfort of their own home.
The flooring is polished concrete and the fireplaces are metal. Still, a warm aesthetic abounds with mixed textures of hand-scraped woodwork and quartz and spectacular granite counters. Clean, straight lines, rows of windows, soaring ceilings, and sleek design elements form a one-of-a-kind, 2,500 square-foot home

Cette image montre une buanderie linéaire rustique multi-usage et de taille moyenne avec un placard à porte shaker, des portes de placards vertess, un mur gris, sol en béton ciré, des machines côte à côte et un sol gris.

Aménagement d'une buanderie parallèle classique multi-usage et de taille moyenne avec un évier posé, un placard à porte shaker, des portes de placard blanches, un plan de travail en surface solide, un mur gris, un sol en linoléum, des machines côte à côte, un sol marron et un plan de travail multicolore.

Photos: Scott Harding www.hardimage.com.au
Styling: Art Department www.artdepartmentstyling.com
Idée de décoration pour une petite buanderie parallèle design dédiée avec un évier encastré, un placard à porte plane, des portes de placard blanches, un mur blanc, sol en béton ciré et des machines côte à côte.
Idée de décoration pour une petite buanderie parallèle design dédiée avec un évier encastré, un placard à porte plane, des portes de placard blanches, un mur blanc, sol en béton ciré et des machines côte à côte.

Idée de décoration pour une buanderie tradition en L dédiée et de taille moyenne avec un évier encastré, un placard à porte shaker, des portes de placard blanches, un plan de travail en quartz modifié, un mur gris, sol en béton ciré, des machines côte à côte et un sol noir.

Designer Viewpoint - Photography
http://designerviewpoint3.com
Idée de décoration pour une buanderie linéaire champêtre avec un placard à porte affleurante, des portes de placard blanches, un plan de travail en granite, un mur bleu, un sol en linoléum et des machines côte à côte.
Idée de décoration pour une buanderie linéaire champêtre avec un placard à porte affleurante, des portes de placard blanches, un plan de travail en granite, un mur bleu, un sol en linoléum et des machines côte à côte.

Exemple d'une petite buanderie chic en L dédiée avec un évier de ferme, des portes de placard blanches, un mur blanc, un sol en linoléum, des machines côte à côte, un sol multicolore, plan de travail noir et un placard à porte shaker.

This laundry room design is exactly what every home needs! As a dedicated utility, storage, and laundry room, it includes space to store laundry supplies, pet products, and much more. It also incorporates a utility sink, countertop, and dedicated areas to sort dirty clothes and hang wet clothes to dry. The space also includes a relaxing bench set into the wall of cabinetry.
Photos by Susan Hagstrom

Mary Carol Fitzgerald
Inspiration pour une buanderie linéaire minimaliste dédiée et de taille moyenne avec un évier encastré, un placard à porte shaker, des portes de placard bleues, un plan de travail en quartz modifié, un mur bleu, sol en béton ciré, des machines côte à côte, un sol bleu et un plan de travail blanc.
Inspiration pour une buanderie linéaire minimaliste dédiée et de taille moyenne avec un évier encastré, un placard à porte shaker, des portes de placard bleues, un plan de travail en quartz modifié, un mur bleu, sol en béton ciré, des machines côte à côte, un sol bleu et un plan de travail blanc.

Modern laudnry room with custom light wood cabinetry including hang-dry, sink, and storage. Custom pet shower beside the back door.
Exemple d'une buanderie parallèle rétro multi-usage et de taille moyenne avec un évier utilitaire, un placard à porte plane, des portes de placard marrons, un plan de travail en stratifié, un mur blanc, sol en béton ciré, des machines côte à côte, un sol gris et un plan de travail gris.
Exemple d'une buanderie parallèle rétro multi-usage et de taille moyenne avec un évier utilitaire, un placard à porte plane, des portes de placard marrons, un plan de travail en stratifié, un mur blanc, sol en béton ciré, des machines côte à côte, un sol gris et un plan de travail gris.

Marmoleum flooring and a fun orange counter add a pop of color to this well-designed laundry room. Design and construction by Meadowlark Design + Build in Ann Arbor, Michigan. Professional photography by Sean Carter.

Marmoleum flooring and a fun orange counter add a pop of color to this well-designed laundry room. Design and construction by Meadowlark Design + Build in Ann Arbor, Michigan. Professional photography by Sean Carter.

1960s laundry room renovation. Nurazzo tile floors. Reclaimed Chicago brick backsplash. Maple butcher-block counter. IKEA cabinets w/backlit glass. Focal Point linear Seem semi-recessed LED light. Salsbury lockers. 4-panel glass pocket door. Red washer/dryer combo for pop of color.

Huge Second Floor Laundry with open counters for Laundry baskets/rolling carts.
Exemple d'une grande buanderie parallèle nature dédiée avec un évier encastré, un placard à porte affleurante, des portes de placard bleues, un plan de travail en surface solide, un mur blanc, sol en béton ciré, des machines côte à côte, un sol noir et un plan de travail blanc.
Exemple d'une grande buanderie parallèle nature dédiée avec un évier encastré, un placard à porte affleurante, des portes de placard bleues, un plan de travail en surface solide, un mur blanc, sol en béton ciré, des machines côte à côte, un sol noir et un plan de travail blanc.

Cette image montre une buanderie parallèle minimaliste en bois clair multi-usage avec un placard à porte plane, un plan de travail en bois, sol en béton ciré, des machines dissimulées et un sol gris.

Cabinetry: Sollera Fine Cabinetry
Countertop: Caesarstone
This is a design-build project by Kitchen Inspiration Inc.
Idées déco pour une buanderie rétro en U de taille moyenne avec un évier 1 bac, un placard à porte shaker, des portes de placard blanches, un plan de travail en quartz modifié, une crédence blanche, une crédence en céramique, sol en béton ciré, un sol gris et un plan de travail gris.
Idées déco pour une buanderie rétro en U de taille moyenne avec un évier 1 bac, un placard à porte shaker, des portes de placard blanches, un plan de travail en quartz modifié, une crédence blanche, une crédence en céramique, sol en béton ciré, un sol gris et un plan de travail gris.

The stylish and function laundry & mudroom space in the Love Shack TV project. This room performs double duties with an area to house coats and shoes with direct access to the outdoor spaces and full laundry facilities. Featuring a custom Slimline Shaker door profile by LTKI painted in Dulux 'Bottle Brush' matt finish perfectly paired with leather cabinet pulls and hooks from MadeMeasure.
Designed By: Rex Hirst
Photographed By: Tim Turner
Idées déco de buanderies avec un sol en linoléum et sol en béton ciré
2