Idées déco de buanderies avec un sol en linoléum et un sol en calcaire
Trier par :
Budget
Trier par:Populaires du jour
141 - 160 sur 799 photos
1 sur 3
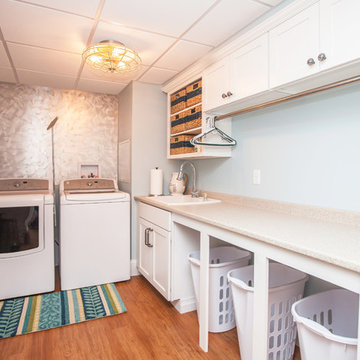
This laundry room design is exactly what every home needs! As a dedicated utility, storage, and laundry room, it includes space to store laundry supplies, pet products, and much more. It also incorporates a utility sink, countertop, and dedicated areas to sort dirty clothes and hang wet clothes to dry. The space also includes a relaxing bench set into the wall of cabinetry.
Photos by Susan Hagstrom

Architectural advisement, Interior Design, Custom Furniture Design & Art Curation by Chango & Co.
Architecture by Crisp Architects
Construction by Structure Works Inc.
Photography by Sarah Elliott
See the feature in Domino Magazine

Designer: Julie Mausolf
Contractor: Bos Homes
Photography: Alea Paul
Réalisation d'une petite buanderie linéaire tradition en bois foncé avec un placard avec porte à panneau encastré, un plan de travail en quartz modifié, une crédence multicolore, un placard, un évier posé, un mur beige, un sol en linoléum et des machines côte à côte.
Réalisation d'une petite buanderie linéaire tradition en bois foncé avec un placard avec porte à panneau encastré, un plan de travail en quartz modifié, une crédence multicolore, un placard, un évier posé, un mur beige, un sol en linoléum et des machines côte à côte.
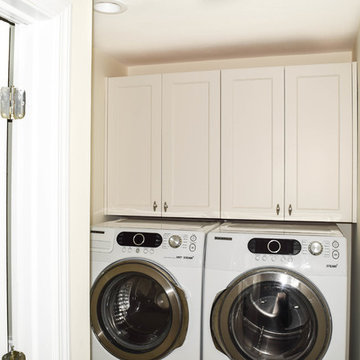
Ally Young
Inspiration pour une petite buanderie linéaire rustique multi-usage avec un placard avec porte à panneau encastré, des portes de placard blanches, un mur blanc, un sol en calcaire et des machines côte à côte.
Inspiration pour une petite buanderie linéaire rustique multi-usage avec un placard avec porte à panneau encastré, des portes de placard blanches, un mur blanc, un sol en calcaire et des machines côte à côte.

Exemple d'une buanderie parallèle chic multi-usage et de taille moyenne avec un évier de ferme, un placard avec porte à panneau encastré, des portes de placard blanches, un plan de travail en stratifié, un mur blanc, un sol en calcaire, des machines côte à côte et un sol beige.
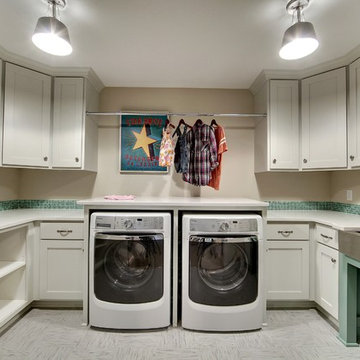
The convenient upstairs laundry room has lots of storage and counter space and features fun modern elements like a stainless steel farmhouse sink and playful turquoise details.
Photography by Spacecrafting

This compact dual purpose laundry mudroom is the point of entry for a busy family of four.
One side provides laundry facilities including a deep laundry sink, dry rack, a folding surface and storage. The other side of the room has the home's electrical panel and a boot bench complete with shoe cubbies, hooks and a bench. Note: the boot bench was niched back into the adjoining breakfast nook.
The flooring is rubber.

Idées déco pour une très grande buanderie parallèle montagne en bois foncé dédiée avec un évier 1 bac, un placard avec porte à panneau encastré, un plan de travail en quartz modifié, un mur blanc, un sol en linoléum et des machines superposées.
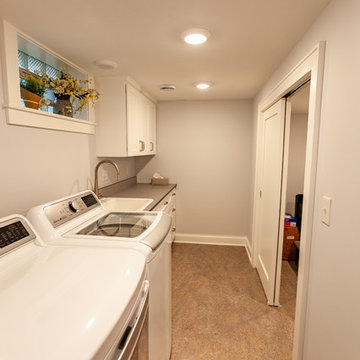
This Arts & Crafts home in the Longfellow neighborhood of Minneapolis was built in 1926 and has all the features associated with that traditional architectural style. After two previous remodels (essentially the entire 1st & 2nd floors) the homeowners were ready to remodel their basement.
The existing basement floor was in rough shape so the decision was made to remove the old concrete floor and pour an entirely new slab. A family room, spacious laundry room, powder bath, a huge shop area and lots of added storage were all priorities for the project. Working with and around the existing mechanical systems was a challenge and resulted in some creative ceiling work, and a couple of quirky spaces!
Custom cabinetry from The Woodshop of Avon enhances nearly every part of the basement, including a unique recycling center in the basement stairwell. The laundry also includes a Paperstone countertop, and one of the nicest laundry sinks you’ll ever see.
Come see this project in person, September 29 – 30th on the 2018 Castle Home Tour.
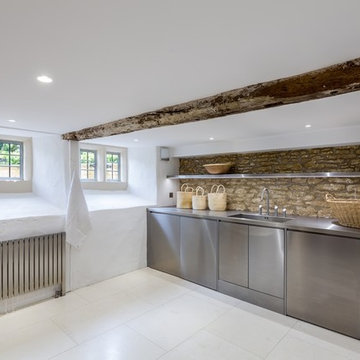
Refurbishment and extension of a Grade II Listed property in the Cotswolds, parts of which date from the 17th Century. The Clients brief was to retain and enhance the existing period features whilst achieving a contemporary, minimalist look and feel to the property

Open cubbies were placed near the back door in this mudroom / laundry room. The vertical storage is shoe storage and the horizontal storage is great space for baskets and dog storage. A metal sheet pan from a local hardware store was framed for displaying artwork. The bench top is stained to hide wear and tear. The coat hook rail was a DIY project the homeowner did to add a bit of whimsy to the space.
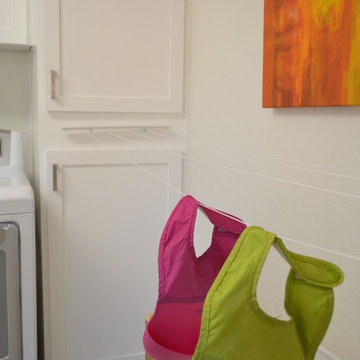
Idée de décoration pour une grande buanderie parallèle tradition multi-usage avec un évier encastré, un placard à porte shaker, des portes de placard blanches, un plan de travail en quartz modifié, un mur blanc, un sol en linoléum et des machines côte à côte.
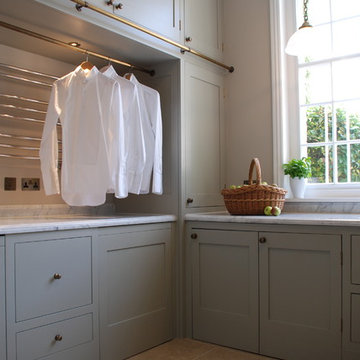
We designed this bespoke traditional laundry for a client with a very long wish list!
1) Seperate laundry baskets for whites, darks, colours, bedding, dusters, and delicates/woolens.
2) Seperate baskets for clean washing for each family member.
3) Large washing machine and dryer.
4) Drying area.
5) Lots and LOTS of storage with a place for everything.
6) Everything that isn't pretty kept out of sight.
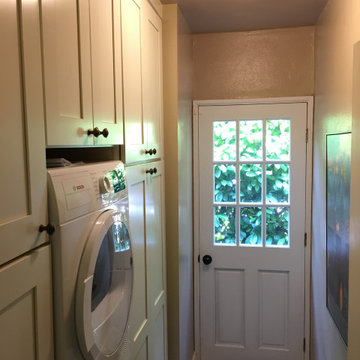
Revamped Laundry with small stackable Bosch washer & dryer. Lots of new pantry & linen storage.
Inspiration pour une petite buanderie linéaire rustique multi-usage avec un placard à porte shaker, des portes de placard blanches, un mur beige, un sol en linoléum, des machines superposées et un sol beige.
Inspiration pour une petite buanderie linéaire rustique multi-usage avec un placard à porte shaker, des portes de placard blanches, un mur beige, un sol en linoléum, des machines superposées et un sol beige.
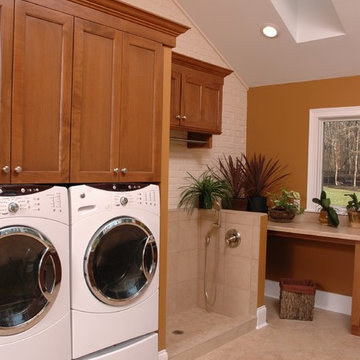
Neal's Design Remodel
Réalisation d'une buanderie linéaire tradition en bois brun multi-usage avec un plan de travail en stratifié, un sol en linoléum, des machines côte à côte, un placard à porte shaker et un mur marron.
Réalisation d'une buanderie linéaire tradition en bois brun multi-usage avec un plan de travail en stratifié, un sol en linoléum, des machines côte à côte, un placard à porte shaker et un mur marron.
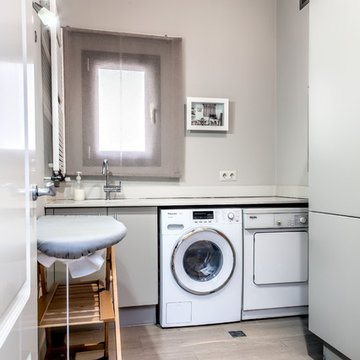
Cette image montre une petite buanderie traditionnelle en U dédiée avec un placard à porte plane, des portes de placard grises, un plan de travail en surface solide, un mur gris, un sol en calcaire et des machines côte à côte.
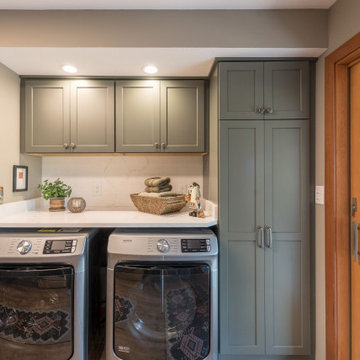
This previous laundry room got an overhaul makeover with a kitchenette addition for a large family. The extra kitchen space allows this family to have multiple cooking locations for big gatherings, while also still providing a large laundry area and storage.

Idée de décoration pour une buanderie parallèle chalet dédiée et de taille moyenne avec un évier 1 bac, un placard à porte shaker, des portes de placards vertess, un plan de travail en granite, un mur vert, un sol en calcaire et des machines côte à côte.

Northway Construction
Idées déco pour une grande buanderie parallèle montagne en bois brun dédiée avec un évier encastré, un placard avec porte à panneau encastré, un plan de travail en granite, un mur marron, un sol en linoléum et des machines côte à côte.
Idées déco pour une grande buanderie parallèle montagne en bois brun dédiée avec un évier encastré, un placard avec porte à panneau encastré, un plan de travail en granite, un mur marron, un sol en linoléum et des machines côte à côte.
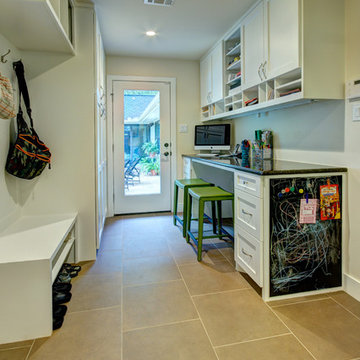
Christopher Davison, AIA
Inspiration pour une buanderie parallèle traditionnelle multi-usage et de taille moyenne avec un placard à porte shaker, des portes de placard blanches, un plan de travail en granite, un mur beige, un sol en calcaire et des machines superposées.
Inspiration pour une buanderie parallèle traditionnelle multi-usage et de taille moyenne avec un placard à porte shaker, des portes de placard blanches, un plan de travail en granite, un mur beige, un sol en calcaire et des machines superposées.
Idées déco de buanderies avec un sol en linoléum et un sol en calcaire
8