Idées déco de buanderies avec un placard avec porte à panneau encastré et un sol en marbre
Trier par :
Budget
Trier par:Populaires du jour
1 - 20 sur 115 photos
1 sur 3

Stoffer Photography
Behind the large door on the right is a full-size stackable washer and dryer
Cette image montre une grande buanderie traditionnelle en L dédiée avec un évier de ferme, un placard avec porte à panneau encastré, des portes de placard blanches, un plan de travail en surface solide, un mur blanc et un sol en marbre.
Cette image montre une grande buanderie traditionnelle en L dédiée avec un évier de ferme, un placard avec porte à panneau encastré, des portes de placard blanches, un plan de travail en surface solide, un mur blanc et un sol en marbre.

http://genevacabinet.com, GENEVA CABINET COMPANY, LLC , Lake Geneva, WI., Lake house with open kitchen,Shiloh cabinetry pained finish in Repose Grey, Essex door style with beaded inset, corner cabinet, decorative pulls, appliance panels, Definite Quartz Viareggio countertops

DESIGNER HOME.
- 40mm thick 'Calacutta Primo Quartz' benchtop
- Fish scale tiled splashback
- Custom profiled 'satin' polyurethane doors
- Black & gold fixtures
- Laundry shute
- All fitted with Blum hardware
Sheree Bounassif, Kitchens By Emanuel

Aménagement d'une buanderie linéaire classique dédiée et de taille moyenne avec un placard avec porte à panneau encastré, des portes de placard blanches, un plan de travail en quartz modifié, un mur blanc, un sol en marbre, des machines superposées, un sol blanc et un plan de travail blanc.

Jonathan Edwards
Cette image montre une grande buanderie marine multi-usage avec un évier posé, un placard avec porte à panneau encastré, des portes de placard blanches, un plan de travail en stratifié, un mur bleu, un sol en marbre et des machines côte à côte.
Cette image montre une grande buanderie marine multi-usage avec un évier posé, un placard avec porte à panneau encastré, des portes de placard blanches, un plan de travail en stratifié, un mur bleu, un sol en marbre et des machines côte à côte.
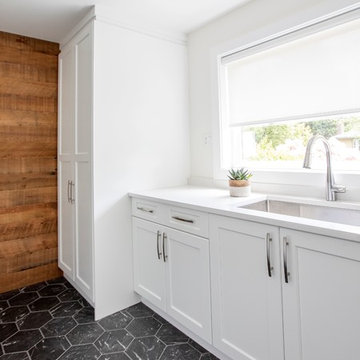
Cette image montre une buanderie linéaire design dédiée et de taille moyenne avec un évier encastré, un placard avec porte à panneau encastré, des portes de placard blanches, un plan de travail en quartz modifié, un mur blanc, un sol en marbre, des machines superposées, un sol noir et un plan de travail blanc.
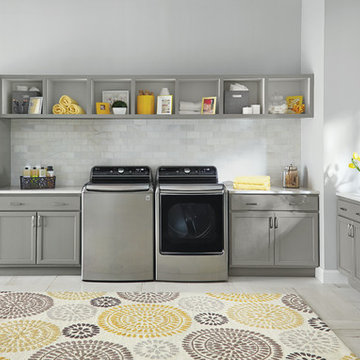
This laundry room features a playful open design with plenty of counter and storage space.
Idée de décoration pour une grande buanderie design en L dédiée avec un plan de travail en surface solide, un mur blanc, un sol en marbre, des machines côte à côte, un placard avec porte à panneau encastré et des portes de placard grises.
Idée de décoration pour une grande buanderie design en L dédiée avec un plan de travail en surface solide, un mur blanc, un sol en marbre, des machines côte à côte, un placard avec porte à panneau encastré et des portes de placard grises.
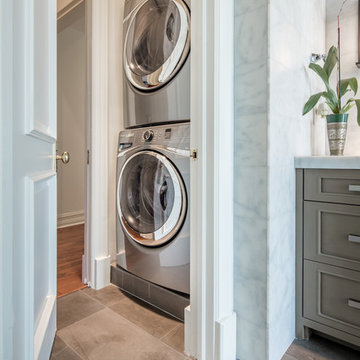
To add a secondary laundry room upstairs near the bedrooms, we converted his toilet room into this compact, utilitarian space accessed from both his bath and the upstairs hall.
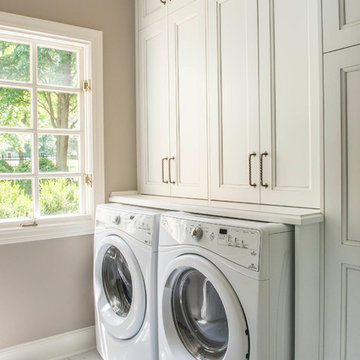
Cette photo montre une petite buanderie parallèle chic dédiée avec un évier encastré, un placard avec porte à panneau encastré, des portes de placard blanches, un mur beige, un sol en marbre, des machines côte à côte, un sol blanc et un plan de travail blanc.

Cette image montre une petite buanderie traditionnelle avec un évier encastré, un placard avec porte à panneau encastré, des portes de placard bleues, un plan de travail en quartz modifié, une crédence multicolore, une crédence en mosaïque, un mur gris, un sol en marbre, des machines côte à côte, un sol multicolore et un plan de travail blanc.
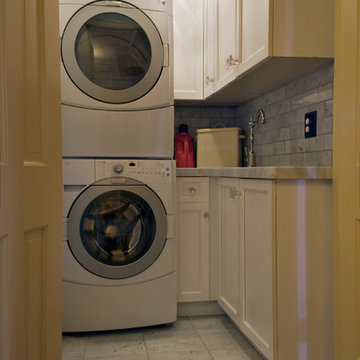
Plush, preppy comfort abound in this French country home. No detail goes unnoticed from the ornate wallpaper to the textiles, the entire house is finished & formal, yet warm and inviting.
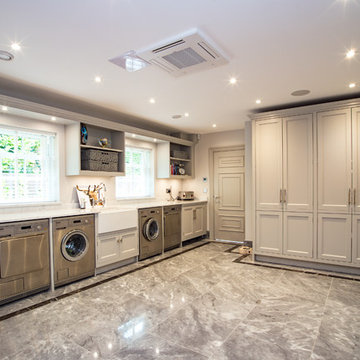
Luna Cloud marble flooring.
Bespoke Nero Marquina marble border.
Materials supplied by Natural Angle including Marble, Limestone, Granite, Sandstone, Wood Flooring and Block Paving.
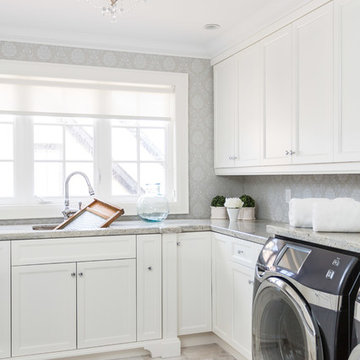
Jason Hartog Photography
Aménagement d'une grande buanderie classique en L dédiée avec des machines côte à côte, un placard avec porte à panneau encastré, des portes de placard blanches, un évier encastré, un plan de travail en granite, un sol en marbre et un mur gris.
Aménagement d'une grande buanderie classique en L dédiée avec des machines côte à côte, un placard avec porte à panneau encastré, des portes de placard blanches, un évier encastré, un plan de travail en granite, un sol en marbre et un mur gris.

Exemple d'une buanderie linéaire tendance dédiée et de taille moyenne avec des portes de placard blanches, un mur blanc, des machines superposées, un sol noir, un plan de travail blanc, un placard avec porte à panneau encastré, un plan de travail en quartz modifié et un sol en marbre.

New Age Design
Exemple d'une grande buanderie parallèle chic avec un évier encastré, un placard avec porte à panneau encastré, des portes de placard blanches, un plan de travail en quartz modifié, une crédence blanche, une crédence en carrelage métro, un sol en marbre, des machines superposées, un sol marron et un plan de travail blanc.
Exemple d'une grande buanderie parallèle chic avec un évier encastré, un placard avec porte à panneau encastré, des portes de placard blanches, un plan de travail en quartz modifié, une crédence blanche, une crédence en carrelage métro, un sol en marbre, des machines superposées, un sol marron et un plan de travail blanc.
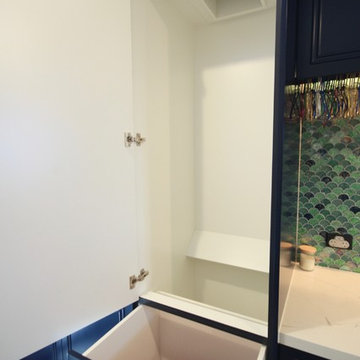
DESIGNER HOME.
- 40mm thick 'Calacutta Primo Quartz' benchtop
- Fish scale tiled splashback
- Custom profiled 'satin' polyurethane doors
- Black & gold fixtures
- Laundry shute
- All fitted with Blum hardware
Sheree Bounassif, Kitchens By Emanuel

Réalisation d'une petite buanderie tradition avec un évier encastré, un placard avec porte à panneau encastré, des portes de placard bleues, un plan de travail en quartz modifié, une crédence multicolore, une crédence en mosaïque, un mur gris, un sol en marbre, des machines côte à côte, un sol multicolore et un plan de travail blanc.

Idées déco pour une grande buanderie classique en L multi-usage avec un évier de ferme, un placard avec porte à panneau encastré, des portes de placard blanches, un plan de travail en quartz modifié, un mur gris, un sol en marbre et des machines superposées.

This master bathroom was partially an old hall bath that was able to be enlarged due to a whole home addition. The homeowners needed a space to spread out and relax after a long day of working on other people's homes (yes - they do what we do!) A spacious floor plan, large tub, over-sized walk in shower, a smart commode, and customized enlarged vanity did the trick!
The cabinets are from WW Woods Shiloh inset, in their furniture collection. Maple with a Naval paint color make a bold pop of color in the space. Robern cabinets double as storage and mirrors at each vanity sink. The master closet is fully customized and outfitted with cabinetry from California Closets.
The tile is all a Calacatta Gold Marble - herringbone mosaic on the floor and a subway in the shower. Golden and brass tones in the plumbing bring warmth to the space. The vanity faucets, shower items, tub filler, and accessories are from Watermark. The commode is "smart" and from Toto.
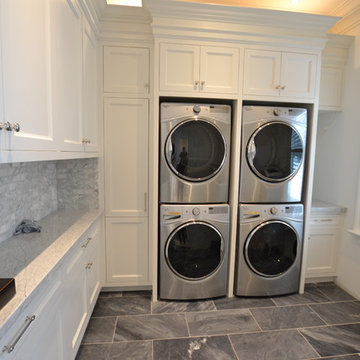
Washer and dryer. Undermount sink.
Réalisation d'une buanderie tradition dédiée avec un évier encastré, un placard avec porte à panneau encastré, des portes de placard blanches, plan de travail en marbre, un mur blanc, un sol en marbre, des machines superposées et un sol blanc.
Réalisation d'une buanderie tradition dédiée avec un évier encastré, un placard avec porte à panneau encastré, des portes de placard blanches, plan de travail en marbre, un mur blanc, un sol en marbre, des machines superposées et un sol blanc.
Idées déco de buanderies avec un placard avec porte à panneau encastré et un sol en marbre
1