Idées déco de buanderies avec un sol en marbre et un plan de travail gris
Trier par :
Budget
Trier par:Populaires du jour
41 - 60 sur 64 photos
1 sur 3
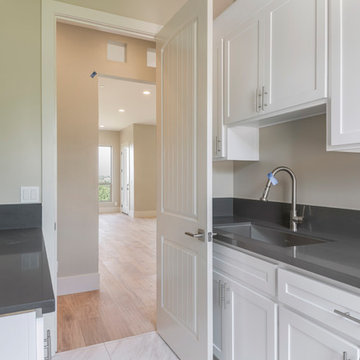
Exemple d'une buanderie parallèle tendance dédiée et de taille moyenne avec un placard avec porte à panneau encastré, des portes de placard blanches, un plan de travail en quartz modifié, un mur beige, un sol en marbre, des machines côte à côte, un sol blanc et un plan de travail gris.
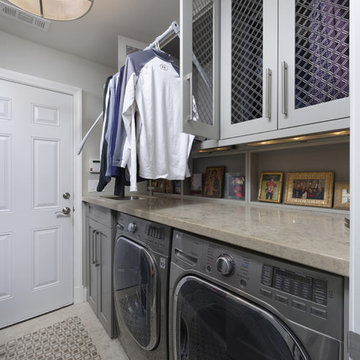
The secret of how to load and unload air dried clothes, is this clever pull-down closet pole from Italy.
Bob Narod, Photographer
Exemple d'une buanderie parallèle chic multi-usage et de taille moyenne avec un évier encastré, un placard à porte shaker, des portes de placard grises, un plan de travail en calcaire, un mur gris, un sol en marbre, des machines côte à côte, un sol gris et un plan de travail gris.
Exemple d'une buanderie parallèle chic multi-usage et de taille moyenne avec un évier encastré, un placard à porte shaker, des portes de placard grises, un plan de travail en calcaire, un mur gris, un sol en marbre, des machines côte à côte, un sol gris et un plan de travail gris.
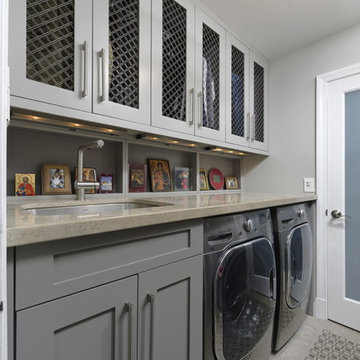
View of the laundry room from the garage door. A colorful gallery of family photos and collectibles is displayed in these unique open custom cabinets. They also double as an attractive way to cover the plumbing and allow easy access to it when needed.
Bob Narod, Photographer
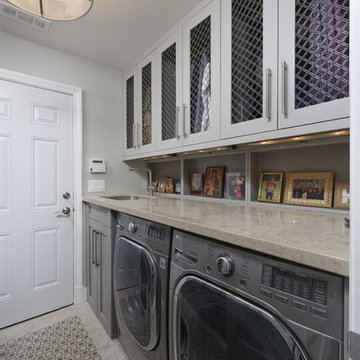
Close-up of the new laundry wall: a large countertop allows ample room for sorting and folding laundry.
"Now it's truly a pleasure to do the laundry." - Julie, Homeowner
Bob Narod, Photographer

This little laundry room uses hidden tricks to modernize and maximize limited space. Between the cabinetry and blue fantasy marble countertop sits a luxuriously tiled backsplash. This beautiful backsplash hides the door to necessary valves, its outline barely visible while allowing easy access.

Coming from the garage, this welcoming space greets the homeowners. An inviting splash of color and comfort, the built-in bench offers a place to take off your shoes. The tall cabinets flanking the bench offer generous storage for coats, jackets, and shoes.
The ample and attractive storage was made possible by moving both the garage and hallway doors leading into this space.
Bob Narod, Photographer

This little laundry room uses hidden tricks to modernize and maximize limited space. Opposite the washing machine and dryer, custom cabinetry was added on both sides of an ironing board cupboard. Another thoughtful addition is a space for a hook to help lift clothes to the hanging rack.

This little laundry room uses hidden tricks to modernize and maximize limited space. The main wall features bumped out upper cabinets and open shelves that allow space for the air vent on the back wall.
Making the room brighter are light, textured walls covered with Phillip Jeffries wallpaper, under cabinet, and updated lighting.
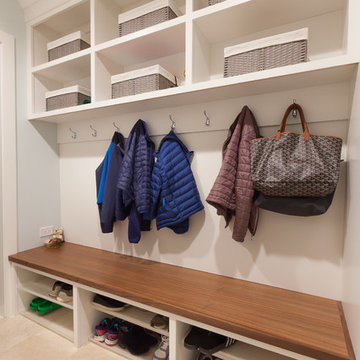
Elizabeth Steiner Photography
Inspiration pour une buanderie traditionnelle en U multi-usage et de taille moyenne avec un évier encastré, un placard à porte shaker, des portes de placard blanches, un plan de travail en quartz modifié, un mur bleu, un sol en marbre, des machines côte à côte, un sol beige et un plan de travail gris.
Inspiration pour une buanderie traditionnelle en U multi-usage et de taille moyenne avec un évier encastré, un placard à porte shaker, des portes de placard blanches, un plan de travail en quartz modifié, un mur bleu, un sol en marbre, des machines côte à côte, un sol beige et un plan de travail gris.
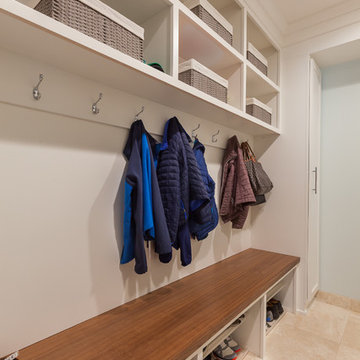
Elizabeth Steiner Photography
Aménagement d'une buanderie classique en U multi-usage et de taille moyenne avec un évier encastré, un placard à porte shaker, des portes de placard blanches, un plan de travail en quartz modifié, un mur bleu, un sol en marbre, des machines côte à côte, un sol beige et un plan de travail gris.
Aménagement d'une buanderie classique en U multi-usage et de taille moyenne avec un évier encastré, un placard à porte shaker, des portes de placard blanches, un plan de travail en quartz modifié, un mur bleu, un sol en marbre, des machines côte à côte, un sol beige et un plan de travail gris.
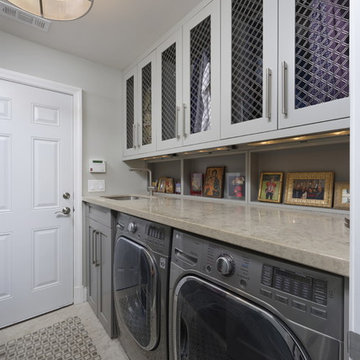
And now - wow!
Close-up of the new laundry wall: a large countertop allows ample room for sorting and folding laundry.
"Now it's truly a pleasure to do the laundry." - Julie, Homeowner
Bob Narod, Photographer
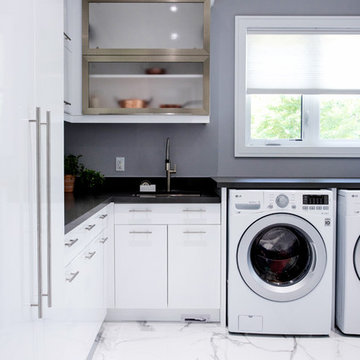
Nat Caron Photography
Aménagement d'une grande buanderie moderne en L dédiée avec un évier encastré, un placard à porte plane, des portes de placard blanches, un plan de travail en quartz modifié, un mur gris, un sol en marbre, des machines côte à côte, un sol blanc et un plan de travail gris.
Aménagement d'une grande buanderie moderne en L dédiée avec un évier encastré, un placard à porte plane, des portes de placard blanches, un plan de travail en quartz modifié, un mur gris, un sol en marbre, des machines côte à côte, un sol blanc et un plan de travail gris.
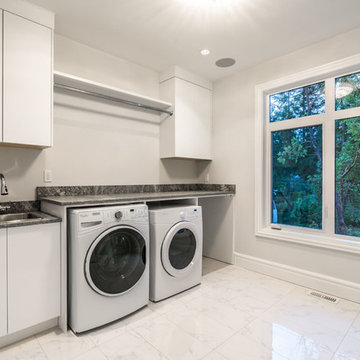
Idée de décoration pour une buanderie linéaire tradition dédiée et de taille moyenne avec un évier posé, un placard à porte plane, des portes de placard blanches, un plan de travail en granite, un mur gris, un sol en marbre, des machines côte à côte, un sol blanc et un plan de travail gris.
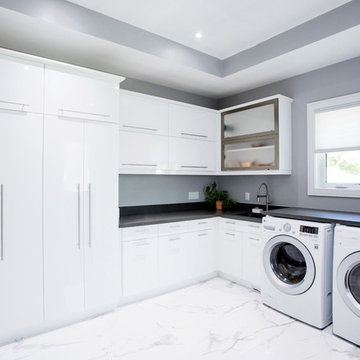
Nat Caron Photography
Idée de décoration pour une grande buanderie minimaliste en L dédiée avec un évier encastré, un placard à porte plane, des portes de placard blanches, un plan de travail en quartz modifié, un mur gris, un sol en marbre, des machines côte à côte, un sol blanc et un plan de travail gris.
Idée de décoration pour une grande buanderie minimaliste en L dédiée avec un évier encastré, un placard à porte plane, des portes de placard blanches, un plan de travail en quartz modifié, un mur gris, un sol en marbre, des machines côte à côte, un sol blanc et un plan de travail gris.
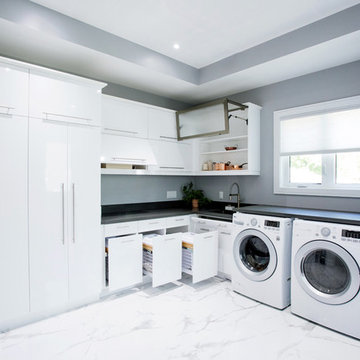
Nat Caron Photography
Cette image montre une grande buanderie minimaliste en L dédiée avec un évier encastré, un placard à porte plane, des portes de placard blanches, un plan de travail en quartz modifié, un mur gris, un sol en marbre, des machines côte à côte, un sol blanc et un plan de travail gris.
Cette image montre une grande buanderie minimaliste en L dédiée avec un évier encastré, un placard à porte plane, des portes de placard blanches, un plan de travail en quartz modifié, un mur gris, un sol en marbre, des machines côte à côte, un sol blanc et un plan de travail gris.
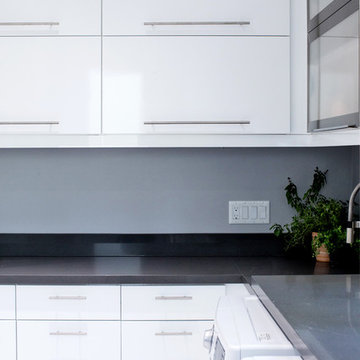
Nat Caron Photography
Exemple d'une grande buanderie moderne en L dédiée avec un évier encastré, un placard à porte plane, des portes de placard blanches, un plan de travail en quartz modifié, un mur gris, un sol en marbre, des machines côte à côte, un sol blanc et un plan de travail gris.
Exemple d'une grande buanderie moderne en L dédiée avec un évier encastré, un placard à porte plane, des portes de placard blanches, un plan de travail en quartz modifié, un mur gris, un sol en marbre, des machines côte à côte, un sol blanc et un plan de travail gris.
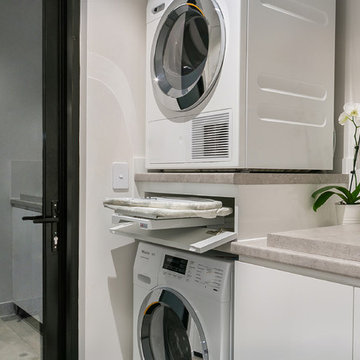
Aménagement d'une buanderie linéaire moderne dédiée avec un évier encastré, un placard à porte affleurante, des portes de placard blanches, un plan de travail en stratifié, un mur blanc, un sol en marbre, des machines superposées, un sol gris et un plan de travail gris.
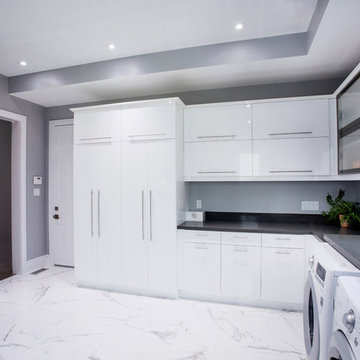
Nat Caron Photography
Aménagement d'une grande buanderie moderne en L dédiée avec un évier encastré, un placard à porte plane, des portes de placard blanches, un plan de travail en quartz modifié, un mur gris, un sol en marbre, des machines côte à côte, un sol blanc et un plan de travail gris.
Aménagement d'une grande buanderie moderne en L dédiée avec un évier encastré, un placard à porte plane, des portes de placard blanches, un plan de travail en quartz modifié, un mur gris, un sol en marbre, des machines côte à côte, un sol blanc et un plan de travail gris.
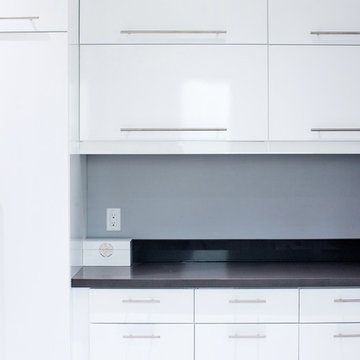
Nat Caron Photography
Idées déco pour une grande buanderie moderne en L dédiée avec un évier encastré, un placard à porte plane, des portes de placard blanches, un plan de travail en quartz modifié, un mur gris, un sol en marbre, des machines côte à côte, un sol blanc et un plan de travail gris.
Idées déco pour une grande buanderie moderne en L dédiée avec un évier encastré, un placard à porte plane, des portes de placard blanches, un plan de travail en quartz modifié, un mur gris, un sol en marbre, des machines côte à côte, un sol blanc et un plan de travail gris.
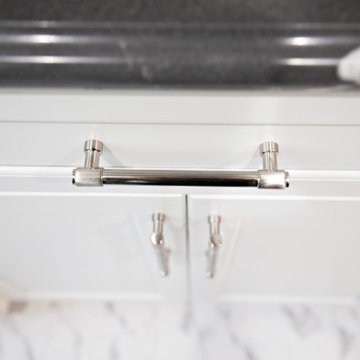
Keeping the machines where they were, storage was updated to include a broom closet and a small pantry, as well as folding space. A large window floods the space with light, reflecting off the white cabinets, white subway tile backsplash, and hexagonal white marble floor tiles. Baby blue walls and a blue patterned accent tile adds contrast and interest.
Idées déco de buanderies avec un sol en marbre et un plan de travail gris
3