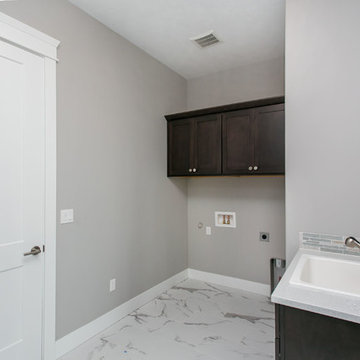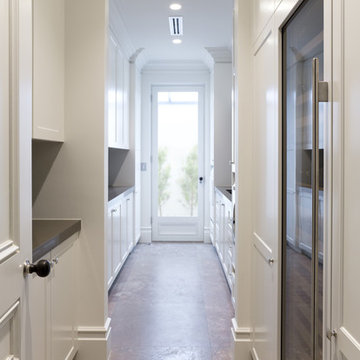Idées déco de buanderies avec un sol en travertin et un sol en marbre
Trier par :
Budget
Trier par:Populaires du jour
1 - 20 sur 1 395 photos
1 sur 3

This little laundry room uses hidden tricks to modernize and maximize limited space. The main wall features bumped out upper cabinets above the washing machine for increased storage and easy access. Next to the cabinets are open shelves that allow space for the air vent on the back wall. This fan was faux painted to match the cabinets - blending in so well you wouldn’t even know it’s there!
Between the cabinetry and blue fantasy marble countertop sits a luxuriously tiled backsplash. This beautiful backsplash hides the door to necessary valves, its outline barely visible while allowing easy access.
Making the room brighter are light, textured walls, under cabinet, and updated lighting. Though you can’t see it in the photos, one more trick was used: the door was changed to smaller french doors, so when open, they are not in the middle of the room. Door backs are covered in the same wallpaper as the rest of the room - making the doors look like part of the room, and increasing available space.

Casual comfortable laundry is this homeowner's dream come true!! She says she wants to stay in here all day! She loves it soooo much! Organization is the name of the game in this fast paced yet loving family! Between school, sports, and work everyone needs to hustle, but this hard working laundry room makes it enjoyable! Photography: Stephen Karlisch

Aménagement d'une buanderie moderne en L et bois foncé dédiée et de taille moyenne avec un évier posé, un placard à porte shaker, un plan de travail en quartz modifié, un mur gris, un sol en marbre, des machines côte à côte, un sol blanc et un plan de travail blanc.

Cette photo montre une grande buanderie montagne dédiée avec un placard avec porte à panneau encastré, des portes de placard blanches, un mur beige, un sol en travertin, des machines côte à côte, un sol beige et un plan de travail marron.

Inspiration pour une grande buanderie traditionnelle multi-usage avec un évier utilitaire, un placard à porte shaker, des portes de placard blanches, un plan de travail en calcaire, un mur beige, un sol en marbre et un sol beige.

Zarrillo's
Idée de décoration pour une petite buanderie parallèle tradition multi-usage avec un évier encastré, un placard à porte shaker, des portes de placard blanches, un plan de travail en granite, un sol en marbre et des machines dissimulées.
Idée de décoration pour une petite buanderie parallèle tradition multi-usage avec un évier encastré, un placard à porte shaker, des portes de placard blanches, un plan de travail en granite, un sol en marbre et des machines dissimulées.

Landmark Photography
Réalisation d'une petite buanderie linéaire tradition en bois brun multi-usage avec un placard avec porte à panneau encastré, un mur beige, un sol en travertin et des machines superposées.
Réalisation d'une petite buanderie linéaire tradition en bois brun multi-usage avec un placard avec porte à panneau encastré, un mur beige, un sol en travertin et des machines superposées.

Stoffer Photography
Behind the large door on the right is a full-size stackable washer and dryer
Cette image montre une grande buanderie traditionnelle en L dédiée avec un évier de ferme, un placard avec porte à panneau encastré, des portes de placard blanches, un plan de travail en surface solide, un mur blanc et un sol en marbre.
Cette image montre une grande buanderie traditionnelle en L dédiée avec un évier de ferme, un placard avec porte à panneau encastré, des portes de placard blanches, un plan de travail en surface solide, un mur blanc et un sol en marbre.

Miele Dryer raised and built into joinery
Idée de décoration pour une grande buanderie parallèle tradition multi-usage avec un évier encastré, un placard avec porte à panneau encastré, des portes de placard blanches, un plan de travail en quartz modifié, un mur blanc et un sol en travertin.
Idée de décoration pour une grande buanderie parallèle tradition multi-usage avec un évier encastré, un placard avec porte à panneau encastré, des portes de placard blanches, un plan de travail en quartz modifié, un mur blanc et un sol en travertin.

Photographer - Marty Paoletta
Aménagement d'une grande buanderie campagne en U multi-usage avec un évier de ferme, des portes de placard blanches, un plan de travail en granite, un mur blanc, un sol en travertin, des machines côte à côte, un sol gris et un placard avec porte à panneau encastré.
Aménagement d'une grande buanderie campagne en U multi-usage avec un évier de ferme, des portes de placard blanches, un plan de travail en granite, un mur blanc, un sol en travertin, des machines côte à côte, un sol gris et un placard avec porte à panneau encastré.

Idées déco pour une grande buanderie parallèle bord de mer multi-usage avec un évier de ferme, un placard à porte shaker, des portes de placard blanches, un plan de travail en quartz modifié, une crédence blanche, une crédence en carrelage de pierre, un mur blanc, un sol en marbre, des machines côte à côte, un sol multicolore, un plan de travail blanc et différents habillages de murs.

Bergsproduction
Cette photo montre une buanderie parallèle tendance de taille moyenne avec un placard, un évier posé, un placard à porte plane, des portes de placard blanches, un plan de travail en calcaire, un mur blanc, un sol en marbre, des machines côte à côte et un sol blanc.
Cette photo montre une buanderie parallèle tendance de taille moyenne avec un placard, un évier posé, un placard à porte plane, des portes de placard blanches, un plan de travail en calcaire, un mur blanc, un sol en marbre, des machines côte à côte et un sol blanc.

http://genevacabinet.com, GENEVA CABINET COMPANY, LLC , Lake Geneva, WI., Lake house with open kitchen,Shiloh cabinetry pained finish in Repose Grey, Essex door style with beaded inset, corner cabinet, decorative pulls, appliance panels, Definite Quartz Viareggio countertops

Réalisation d'une grande buanderie tradition en bois foncé et L dédiée avec un évier de ferme, un placard à porte shaker, un mur gris, un sol en travertin, des machines côte à côte et un sol multicolore.

Abby Caroline Photography
Idée de décoration pour une buanderie linéaire tradition dédiée et de taille moyenne avec des machines côte à côte, un sol beige, un placard avec porte à panneau surélevé, des portes de placard blanches, un mur multicolore et un sol en travertin.
Idée de décoration pour une buanderie linéaire tradition dédiée et de taille moyenne avec des machines côte à côte, un sol beige, un placard avec porte à panneau surélevé, des portes de placard blanches, un mur multicolore et un sol en travertin.

Réalisation d'une buanderie linéaire tradition multi-usage et de taille moyenne avec un placard à porte plane, des portes de placard grises, un plan de travail en surface solide, un mur beige, un sol en travertin et des machines côte à côte.

Laundry room with subzero integrated wine storage
Cette image montre une grande buanderie parallèle traditionnelle multi-usage avec un évier encastré, un placard à porte shaker, des portes de placard blanches, un plan de travail en quartz modifié, un mur blanc, un sol en travertin et des machines superposées.
Cette image montre une grande buanderie parallèle traditionnelle multi-usage avec un évier encastré, un placard à porte shaker, des portes de placard blanches, un plan de travail en quartz modifié, un mur blanc, un sol en travertin et des machines superposées.

Studio Z Design Bathroom Renovation
Nick Moshenko Photography
Exemple d'une petite buanderie linéaire chic multi-usage avec un mur beige, des portes de placard blanches, un placard à porte shaker, un plan de travail en quartz modifié, un sol en marbre, des machines superposées, un sol blanc et un plan de travail beige.
Exemple d'une petite buanderie linéaire chic multi-usage avec un mur beige, des portes de placard blanches, un placard à porte shaker, un plan de travail en quartz modifié, un sol en marbre, des machines superposées, un sol blanc et un plan de travail beige.

Detail of wrapping station in the laundry room with bins for wrapping paper, ribbons, tissue, and other supplies
Inspiration pour une buanderie traditionnelle de taille moyenne avec un placard à porte affleurante, des portes de placard grises, un mur blanc, un sol en marbre et un sol blanc.
Inspiration pour une buanderie traditionnelle de taille moyenne avec un placard à porte affleurante, des portes de placard grises, un mur blanc, un sol en marbre et un sol blanc.

Casual comfortable laundry is this homeowner's dream come true!! She says she wants to stay in here all day! She loves it soooo much! Organization is the name of the game in this fast paced yet loving family! Between school, sports, and work everyone needs to hustle, but this hard working laundry room makes it enjoyable! Photography: Stephen Karlisch
Idées déco de buanderies avec un sol en travertin et un sol en marbre
1