Idées déco de buanderies avec un sol en marbre
Trier par :
Budget
Trier par:Populaires du jour
161 - 180 sur 199 photos
1 sur 3
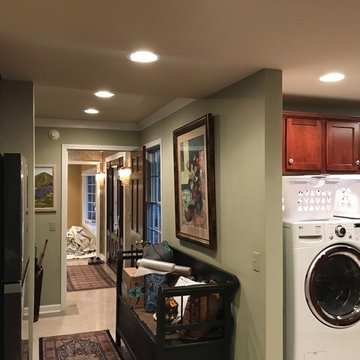
• Prepared, Patched Cracks, Dents and Dings, Spot Primed and Painted the Ceilings and Walls in 2 coats
• Caulked Cracks and Painted the Trim
Cette photo montre une buanderie parallèle chic en bois foncé dédiée et de taille moyenne avec un évier utilitaire, un placard avec porte à panneau surélevé, plan de travail en marbre, un mur vert, un sol en marbre, des machines côte à côte, un sol beige et un plan de travail multicolore.
Cette photo montre une buanderie parallèle chic en bois foncé dédiée et de taille moyenne avec un évier utilitaire, un placard avec porte à panneau surélevé, plan de travail en marbre, un mur vert, un sol en marbre, des machines côte à côte, un sol beige et un plan de travail multicolore.
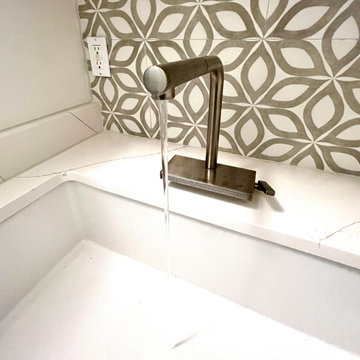
A modern stainless steel sink faucet that provides a beautiful flow of colors between the accent wall and white countertop/sink.
Cette image montre une buanderie linéaire rustique dédiée et de taille moyenne avec un évier de ferme, un placard avec porte à panneau encastré, des portes de placard blanches, un plan de travail en quartz modifié, une crédence grise, une crédence en céramique, un mur beige, un sol en marbre, des machines côte à côte, un sol beige et un plan de travail blanc.
Cette image montre une buanderie linéaire rustique dédiée et de taille moyenne avec un évier de ferme, un placard avec porte à panneau encastré, des portes de placard blanches, un plan de travail en quartz modifié, une crédence grise, une crédence en céramique, un mur beige, un sol en marbre, des machines côte à côte, un sol beige et un plan de travail blanc.
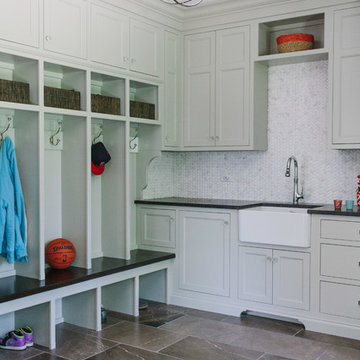
Stoffer Photography
Réalisation d'une grande buanderie tradition en L dédiée avec un mur blanc, un sol en marbre, un évier de ferme, un placard avec porte à panneau encastré, un plan de travail en surface solide, des machines dissimulées et des portes de placard grises.
Réalisation d'une grande buanderie tradition en L dédiée avec un mur blanc, un sol en marbre, un évier de ferme, un placard avec porte à panneau encastré, un plan de travail en surface solide, des machines dissimulées et des portes de placard grises.

Jonathan Edwards
Cette image montre une grande buanderie marine multi-usage avec un évier posé, un placard avec porte à panneau encastré, des portes de placard blanches, un plan de travail en stratifié, un mur bleu, un sol en marbre et des machines côte à côte.
Cette image montre une grande buanderie marine multi-usage avec un évier posé, un placard avec porte à panneau encastré, des portes de placard blanches, un plan de travail en stratifié, un mur bleu, un sol en marbre et des machines côte à côte.
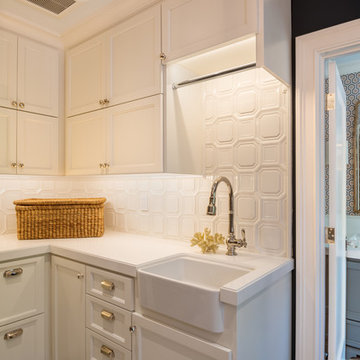
Joe Burull
Cette photo montre une grande buanderie chic en U multi-usage avec un évier de ferme, un placard à porte shaker, des portes de placard blanches, un plan de travail en surface solide, un mur gris, un sol en marbre et des machines superposées.
Cette photo montre une grande buanderie chic en U multi-usage avec un évier de ferme, un placard à porte shaker, des portes de placard blanches, un plan de travail en surface solide, un mur gris, un sol en marbre et des machines superposées.
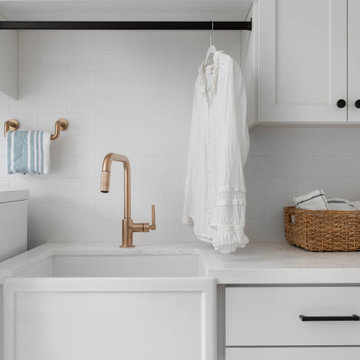
Laundry Room with built-in cabinets and mud room bench
Cette photo montre une buanderie bord de mer multi-usage et de taille moyenne avec un évier de ferme, des portes de placard blanches, un plan de travail en quartz modifié, une crédence blanche, une crédence en carrelage métro, un mur blanc, un sol en marbre, des machines côte à côte et un sol multicolore.
Cette photo montre une buanderie bord de mer multi-usage et de taille moyenne avec un évier de ferme, des portes de placard blanches, un plan de travail en quartz modifié, une crédence blanche, une crédence en carrelage métro, un mur blanc, un sol en marbre, des machines côte à côte et un sol multicolore.
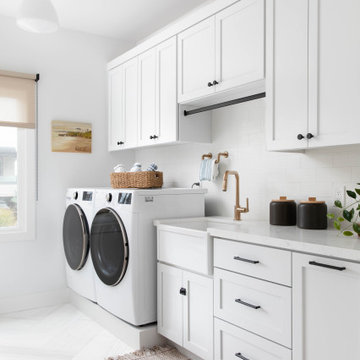
Laundry Room with built-in cabinets and mud room bench
Cette image montre une buanderie marine multi-usage et de taille moyenne avec un évier de ferme, des portes de placard blanches, un plan de travail en quartz modifié, une crédence blanche, une crédence en carrelage métro, un mur blanc, un sol en marbre, des machines côte à côte et un sol multicolore.
Cette image montre une buanderie marine multi-usage et de taille moyenne avec un évier de ferme, des portes de placard blanches, un plan de travail en quartz modifié, une crédence blanche, une crédence en carrelage métro, un mur blanc, un sol en marbre, des machines côte à côte et un sol multicolore.
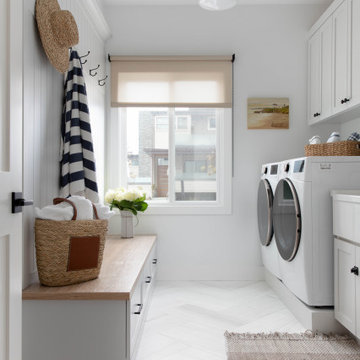
Laundry Room with built-in cabinets and mud room bench
Idée de décoration pour une buanderie marine multi-usage et de taille moyenne avec un évier de ferme, des portes de placard blanches, un plan de travail en quartz modifié, une crédence blanche, une crédence en carrelage métro, un mur blanc, un sol en marbre, des machines côte à côte et un sol multicolore.
Idée de décoration pour une buanderie marine multi-usage et de taille moyenne avec un évier de ferme, des portes de placard blanches, un plan de travail en quartz modifié, une crédence blanche, une crédence en carrelage métro, un mur blanc, un sol en marbre, des machines côte à côte et un sol multicolore.
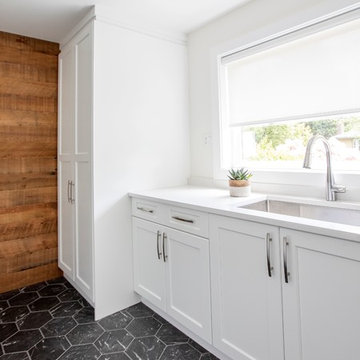
Cette image montre une buanderie linéaire design dédiée et de taille moyenne avec un évier encastré, un placard avec porte à panneau encastré, des portes de placard blanches, un plan de travail en quartz modifié, un mur blanc, un sol en marbre, des machines superposées, un sol noir et un plan de travail blanc.
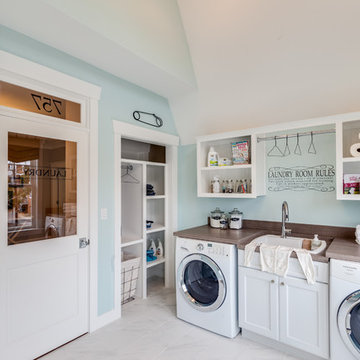
Jonathan Edwards
Inspiration pour une grande buanderie marine avec un évier posé, un placard avec porte à panneau encastré, des portes de placard blanches, un plan de travail en stratifié, un mur bleu, un sol en marbre et des machines côte à côte.
Inspiration pour une grande buanderie marine avec un évier posé, un placard avec porte à panneau encastré, des portes de placard blanches, un plan de travail en stratifié, un mur bleu, un sol en marbre et des machines côte à côte.
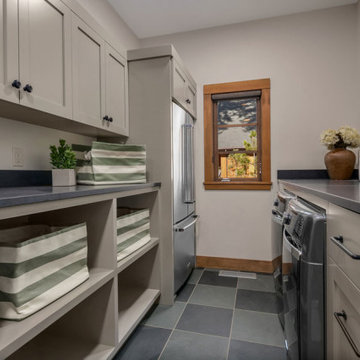
A warm welcome filled with rich woods, soft white walls, and contrasting black accents through the staircase railing and pendant lights. High-vaulted ceilings are complemented by rustic exposed beams and offer the first glimpse into this beautiful open-concept home full of an exciting mixture of styles.
Designed by Michelle Yorke Interiors who also serves Seattle as well as Seattle's Eastside suburbs from Mercer Island all the way through Issaquah.
---
For more about Michelle Yorke, click here: https://michelleyorkedesign.com/
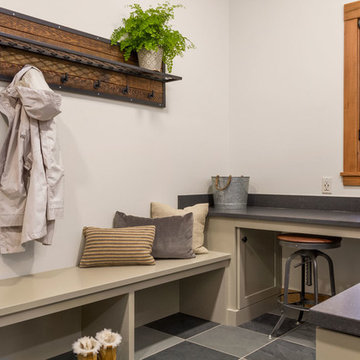
A large luxurious and organized laundry and mudroom that has everything one might need for a mountain estate. Plenty of counter space, cabinets, and storage shelves make it easy to separate laundry or fold and put away. A built-in bench and coat rack are ideal for putting on or taking off winter gear in comfort. Lastly, an extra fridge was added for those nights of entertaining!
Designed by Michelle Yorke Interiors who also serves Seattle as well as Seattle's Eastside suburbs from Mercer Island all the way through Issaquah.
For more about Michelle Yorke, click here: https://michelleyorkedesign.com/
To learn more about this project, click here: https://michelleyorkedesign.com/cascade-mountain-home/

Cette image montre une grande buanderie parallèle minimaliste dédiée avec un évier encastré, un placard à porte plane, des portes de placard blanches, plan de travail en marbre, un mur beige, un sol en marbre, des machines côte à côte et un sol beige.
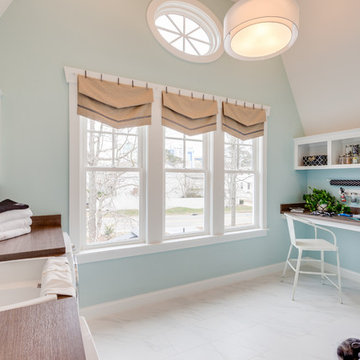
Jonathan Edwards
Inspiration pour une grande buanderie marine en U multi-usage avec un placard avec porte à panneau encastré, des portes de placard blanches, un plan de travail en stratifié, un mur bleu, un sol en marbre, des machines côte à côte et un évier de ferme.
Inspiration pour une grande buanderie marine en U multi-usage avec un placard avec porte à panneau encastré, des portes de placard blanches, un plan de travail en stratifié, un mur bleu, un sol en marbre, des machines côte à côte et un évier de ferme.
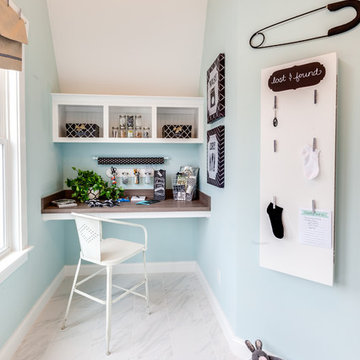
Jonathan Edwards
Cette image montre une grande buanderie linéaire marine multi-usage avec un évier posé, un placard avec porte à panneau encastré, des portes de placard blanches, un plan de travail en stratifié, un mur bleu, un sol en marbre et des machines côte à côte.
Cette image montre une grande buanderie linéaire marine multi-usage avec un évier posé, un placard avec porte à panneau encastré, des portes de placard blanches, un plan de travail en stratifié, un mur bleu, un sol en marbre et des machines côte à côte.
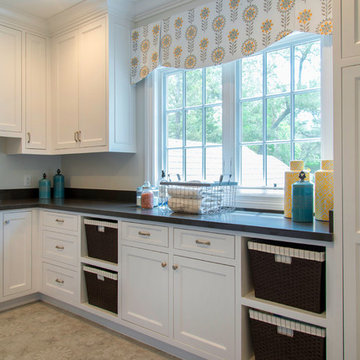
Laundry rooms are becoming more and more popular, so when renovating this client's home we wanted to provide the ultimate space with plenty of room, light, storage, and personal touches!
We started by installing lots of cabinets and counter space. The cabinets have both pull-out drawers, closed cabinets, and open shelving - this was to give clients various options on how to organize their supplies.
We added a few personal touches through the decor, window treatments, and storage baskets.
Project designed by Courtney Thomas Design in La Cañada. Serving Pasadena, Glendale, Monrovia, San Marino, Sierra Madre, South Pasadena, and Altadena.
For more about Courtney Thomas Design, click here: https://www.courtneythomasdesign.com/
To learn more about this project, click here: https://www.courtneythomasdesign.com/portfolio/berkshire-house/
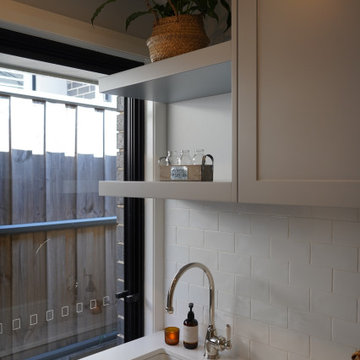
HAMPTONS HAZE
- Custom designed and manufactured cabinetry, featuring two open shelves
- Grey 'shaker' profile doors in satin polyurethane
- 20mm thick benchtop
- Brushed nickel hardware
- Blum hardware
Sheree Bounassif, Kitchens by Emanuel
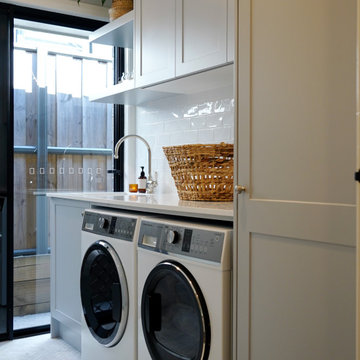
HAMPTONS HAZE
- Custom designed and manufactured cabinetry, featuring two open shelves
- Grey 'shaker' profile doors in satin polyurethane
- 20mm thick benchtop
- Brushed nickel hardware
- Blum hardware
Sheree Bounassif, Kitchens by Emanuel
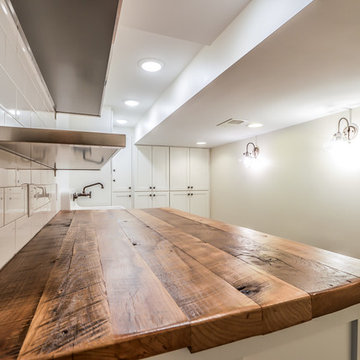
Aménagement d'une buanderie contemporaine multi-usage et de taille moyenne avec un évier utilitaire, un placard à porte shaker, des portes de placard blanches, un plan de travail en bois, un mur blanc, un sol en marbre, des machines côte à côte, un sol noir et un plan de travail marron.
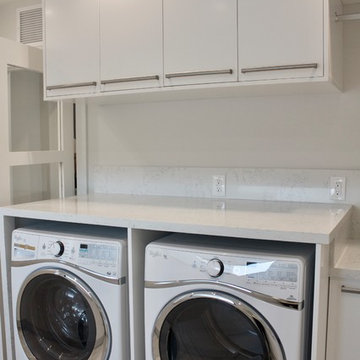
The laundry room demand function and storage, and both of those goals were accomplished in this design. The white acrylic cabinets and quartz tops give a fresh, clean feel to the room. The 3 inch thick floating shelves that wrap around the corner of the room add a modern edge and the over sized hardware continues the contemporary feel. The room is slightly warmed with the cool grey marble floors. There is extra space for storage in the pantry wall and ample countertop space for folding.
Idées déco de buanderies avec un sol en marbre
9