Idées déco de buanderies avec un sol en travertin et un sol beige
Trier par :
Budget
Trier par:Populaires du jour
81 - 100 sur 217 photos
1 sur 3
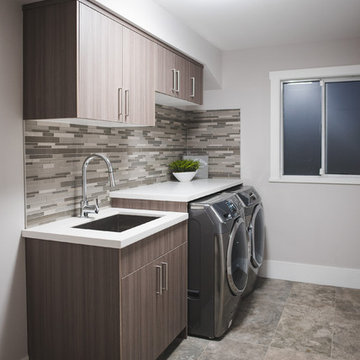
Cette photo montre une buanderie linéaire tendance en bois foncé dédiée et de taille moyenne avec un évier encastré, un placard à porte plane, un plan de travail en surface solide, un mur beige, un sol en travertin, des machines côte à côte et un sol beige.
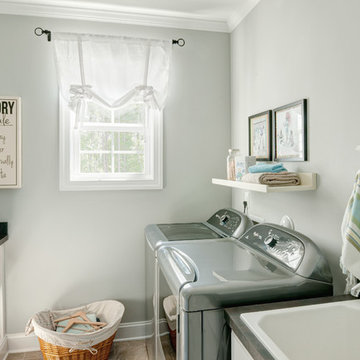
An area to fold and iron laundry conveniently. To create your design for a Lancaster floor plan, please go visit https://www.gomsh.com/plans/two-story-home/lancaster/ifp
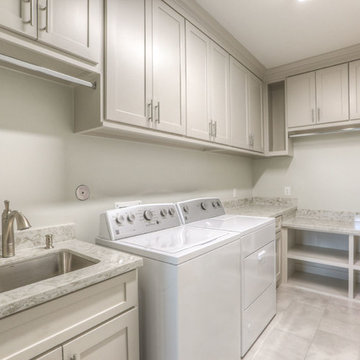
Inspiration pour une buanderie traditionnelle en L dédiée et de taille moyenne avec un évier encastré, un placard à porte shaker, des portes de placard blanches, un plan de travail en granite, un mur beige, un sol en travertin, des machines côte à côte, un sol beige et un plan de travail beige.

Speckman Photography
Idée de décoration pour une buanderie chalet en bois brun et L dédiée et de taille moyenne avec un évier intégré, un plan de travail en surface solide, un mur gris, des machines côte à côte, un sol en travertin, un sol beige et un placard avec porte à panneau encastré.
Idée de décoration pour une buanderie chalet en bois brun et L dédiée et de taille moyenne avec un évier intégré, un plan de travail en surface solide, un mur gris, des machines côte à côte, un sol en travertin, un sol beige et un placard avec porte à panneau encastré.
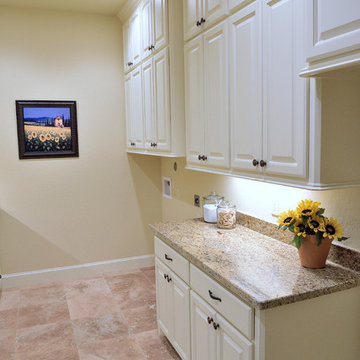
Aménagement d'une grande buanderie parallèle méditerranéenne dédiée avec un évier encastré, des portes de placard blanches, un plan de travail en granite, un mur beige, un sol en travertin, des machines côte à côte et un sol beige.
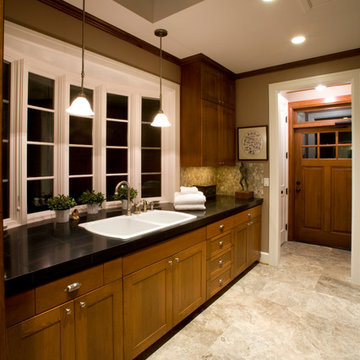
Deep-Double sink. Room beyond is the mudroom with a bench and storage.
Brian McLernon
Aménagement d'une grande buanderie parallèle classique en bois brun dédiée avec un évier 2 bacs, un placard à porte shaker, un plan de travail en granite, un mur beige, un sol en travertin, des machines superposées, un sol beige et plan de travail noir.
Aménagement d'une grande buanderie parallèle classique en bois brun dédiée avec un évier 2 bacs, un placard à porte shaker, un plan de travail en granite, un mur beige, un sol en travertin, des machines superposées, un sol beige et plan de travail noir.
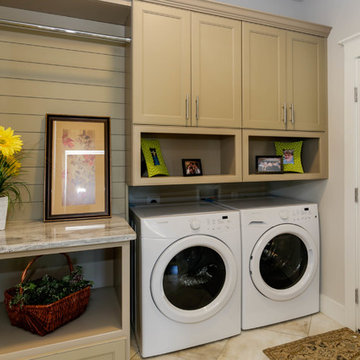
Cette image montre une petite buanderie traditionnelle avec un placard à porte affleurante, des portes de placard beiges, un plan de travail en granite, un mur gris, un sol en travertin, des machines côte à côte, un sol beige et un plan de travail beige.
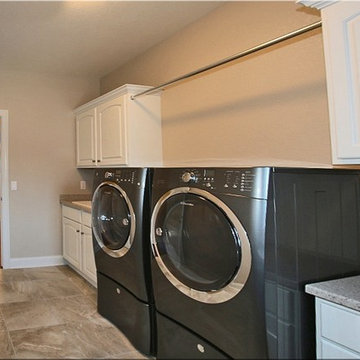
Aménagement d'une buanderie linéaire classique dédiée et de taille moyenne avec un évier posé, un placard avec porte à panneau surélevé, des portes de placard grises, un plan de travail en quartz modifié, un mur beige, un sol en travertin, des machines côte à côte et un sol beige.
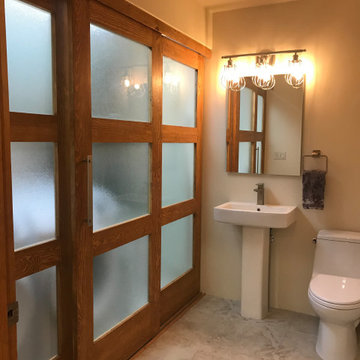
Remodeled laundry room to include powder bath using sliding glass barn doors and installed Travertine floor tile, custom shelving
Idées déco pour une buanderie classique dédiée et de taille moyenne avec un mur beige, un sol en travertin, des machines côte à côte et un sol beige.
Idées déco pour une buanderie classique dédiée et de taille moyenne avec un mur beige, un sol en travertin, des machines côte à côte et un sol beige.
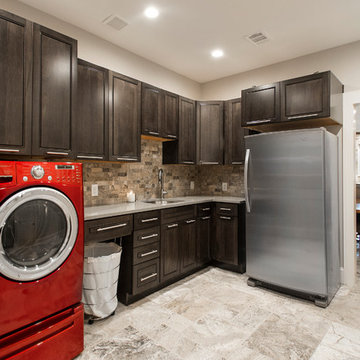
This couple moved to Plano to be closer to their kids and grandchildren. When they purchased the home, they knew that the kitchen would have to be improved as they love to cook and gather as a family. The storage and prep space was not working for them and the old stove had to go! They loved the gas range that they had in their previous home and wanted to have that range again. We began this remodel by removing a wall in the butlers pantry to create a more open space. We tore out the old cabinets and soffit and replaced them with cherry Kraftmaid cabinets all the way to the ceiling. The cabinets were designed to house tons of deep drawers for ease of access and storage. We combined the once separated laundry and utility office space into one large laundry area with storage galore. Their new kitchen and laundry space is now super functional and blends with the adjacent family room.
Photography by Versatile Imaging (Lauren Brown)
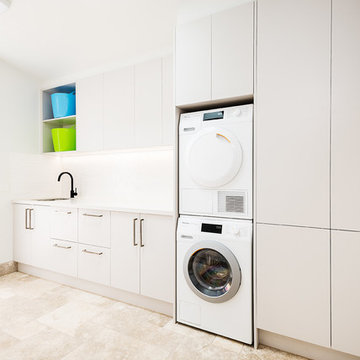
LTKI's Managing Director Rex Hirst designed all of the interior cabinetry for this full home renovation project on the Mornington Peninsula which included a kitchen, bar, laundry, ensuite, powder room, main bathroom, master walk-in-robe and bedroom wardrobes. The structural build was completed by the talented Dean Wilson of DWC constructions. The homeowners wanted to achieve a high-end, luxury look to their new spaces while still retaining a relaxed and coastal aesthetic. This home is now a real sanctuary for the homeowners who are thrilled with the results of their renovation.
Photography By: Tim Turner

Laundry room with custom concrete countertop from Boheium Stoneworks, Cottonwood Fine Cabinetry, and stone tile with glass tile accents. | Photo: Mert Carpenter Photography
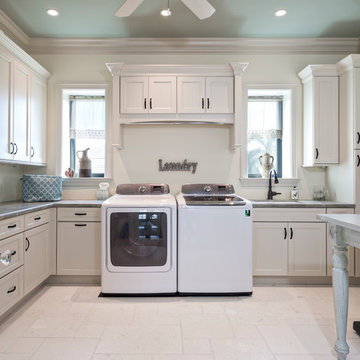
Ron Rosenzweig, Inc.
Idée de décoration pour une grande buanderie méditerranéenne en L multi-usage avec un évier encastré, un placard à porte shaker, des portes de placard beiges, un plan de travail en granite, un mur beige, un sol en travertin, des machines côte à côte et un sol beige.
Idée de décoration pour une grande buanderie méditerranéenne en L multi-usage avec un évier encastré, un placard à porte shaker, des portes de placard beiges, un plan de travail en granite, un mur beige, un sol en travertin, des machines côte à côte et un sol beige.
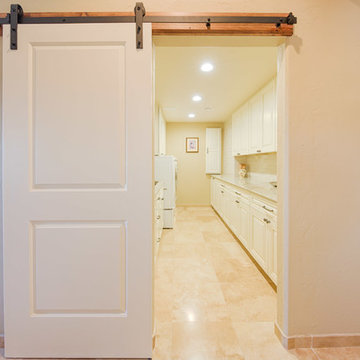
Shane Baker Studios
SOLLiD Value Series - Cambria Linen Cabinets
Jeffrey Alexander by Hardware Resources - Bremen 1 Hardware
Idées déco pour une grande buanderie parallèle classique dédiée avec un évier encastré, un placard avec porte à panneau surélevé, des portes de placard blanches, un plan de travail en quartz, un mur beige, un sol en travertin, des machines côte à côte et un sol beige.
Idées déco pour une grande buanderie parallèle classique dédiée avec un évier encastré, un placard avec porte à panneau surélevé, des portes de placard blanches, un plan de travail en quartz, un mur beige, un sol en travertin, des machines côte à côte et un sol beige.
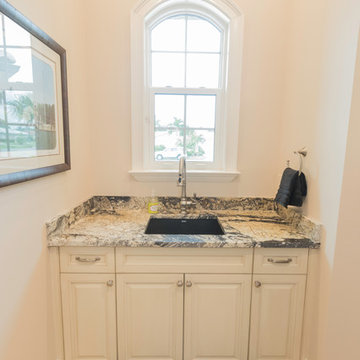
Aménagement d'une buanderie classique en U dédiée et de taille moyenne avec un évier encastré, un placard avec porte à panneau surélevé, des portes de placard blanches, un plan de travail en granite, un mur beige, un sol en travertin, des machines côte à côte et un sol beige.
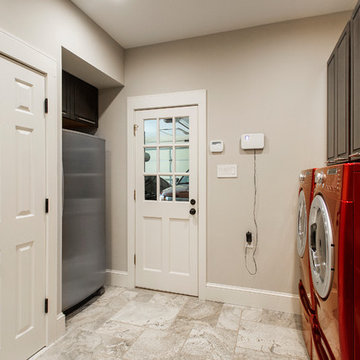
This couple moved to Plano to be closer to their kids and grandchildren. When they purchased the home, they knew that the kitchen would have to be improved as they love to cook and gather as a family. The storage and prep space was not working for them and the old stove had to go! They loved the gas range that they had in their previous home and wanted to have that range again. We began this remodel by removing a wall in the butlers pantry to create a more open space. We tore out the old cabinets and soffit and replaced them with cherry Kraftmaid cabinets all the way to the ceiling. The cabinets were designed to house tons of deep drawers for ease of access and storage. We combined the once separated laundry and utility office space into one large laundry area with storage galore. Their new kitchen and laundry space is now super functional and blends with the adjacent family room.
Photography by Versatile Imaging (Lauren Brown)
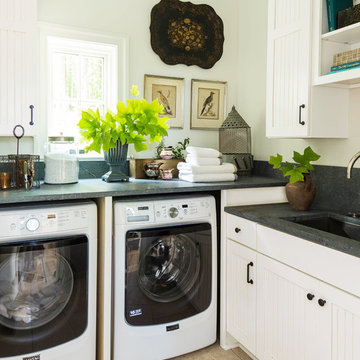
Idées déco pour une buanderie classique en L dédiée et de taille moyenne avec un évier encastré, un placard avec porte à panneau encastré, des portes de placard blanches, un plan de travail en granite, un mur beige, un sol en travertin, des machines côte à côte, un sol beige et un plan de travail gris.
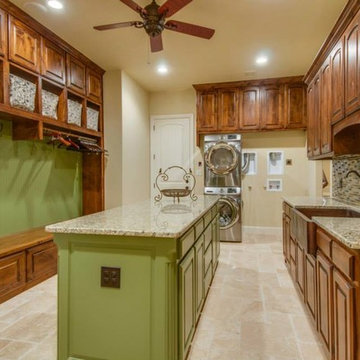
Cette image montre une buanderie linéaire chalet en bois foncé dédiée et de taille moyenne avec un évier de ferme, un placard avec porte à panneau surélevé, un plan de travail en granite, un mur beige, un sol en travertin, des machines superposées et un sol beige.

Stainless Steel top in laundry room
Inspiration pour une buanderie linéaire traditionnelle en bois foncé dédiée et de taille moyenne avec un placard à porte plane, un plan de travail en inox, un sol en travertin, des machines côte à côte, un mur blanc et un sol beige.
Inspiration pour une buanderie linéaire traditionnelle en bois foncé dédiée et de taille moyenne avec un placard à porte plane, un plan de travail en inox, un sol en travertin, des machines côte à côte, un mur blanc et un sol beige.
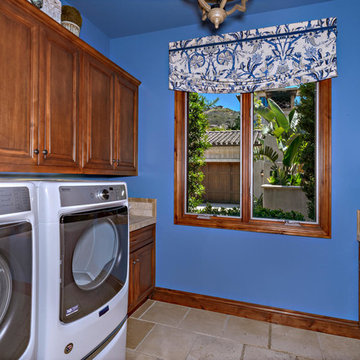
The simple scalloped valence with a gathered bottom edge is just enough softness and color for this laundry room.
Exemple d'une buanderie bord de mer dédiée et de taille moyenne avec un évier posé, un placard avec porte à panneau surélevé, des portes de placard marrons, plan de travail carrelé, un mur bleu, un sol en travertin, des machines côte à côte, un sol beige et un plan de travail beige.
Exemple d'une buanderie bord de mer dédiée et de taille moyenne avec un évier posé, un placard avec porte à panneau surélevé, des portes de placard marrons, plan de travail carrelé, un mur bleu, un sol en travertin, des machines côte à côte, un sol beige et un plan de travail beige.
Idées déco de buanderies avec un sol en travertin et un sol beige
5