Idées déco de buanderies avec un sol en vinyl et du papier peint
Trier par :
Budget
Trier par:Populaires du jour
41 - 60 sur 80 photos
1 sur 3

Cette photo montre une buanderie linéaire moderne avec un mur blanc, un sol en vinyl, un lave-linge séchant, un sol gris, un plafond en papier peint et du papier peint.
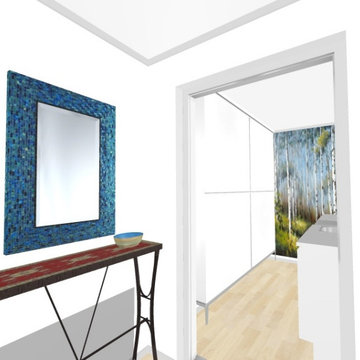
eDesign of front entry in limited space. The laundry room is opposite the entry. Focal point of nature-inspired wallpaper on opposite wall. Left-side of laundry room is custom designed floor to ceiling semi built-in storage. All cabinets are flat-panel. To create a stylish entry landing, a turquoise glass mosaic mirror over a simple and slim table with space under for shoes. Incudes turquoise bowl for keys. On the side of the door are gold-toned hooks for jacket and purse. Client request for eDesign of open-space living-dining-kitchen with privacy separation for living area. The eDesign includes a custom design of bookcase separation using client's favourite red flower print. The living area side of privacy separation has space for the TV.
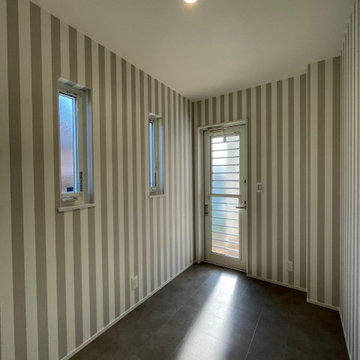
Idée de décoration pour une buanderie nordique multi-usage et de taille moyenne avec un mur gris, un sol en vinyl, un sol marron, un plafond en papier peint et du papier peint.
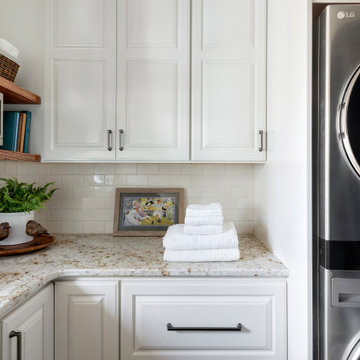
Idées déco pour une petite buanderie parallèle craftsman multi-usage avec un évier encastré, un placard avec porte à panneau surélevé, des portes de placard blanches, un plan de travail en granite, une crédence blanche, une crédence en céramique, un mur beige, un sol en vinyl, des machines superposées, un sol beige, un plan de travail blanc et du papier peint.
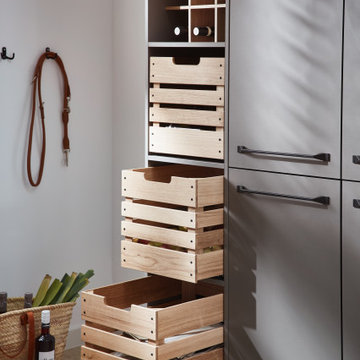
Contemporary Laundry Room / Butlers Pantry that serves the need of Food Storage and also being a functional Laundry Room with Washer and Clothes Storage
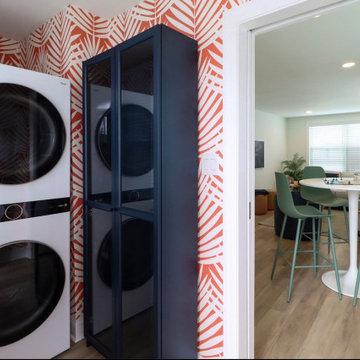
Idées déco pour une petite buanderie linéaire éclectique dédiée avec un placard à porte shaker, des portes de placard bleues, un mur orange, un sol en vinyl, des machines superposées, un sol beige et du papier peint.

Cette photo montre une petite buanderie linéaire tendance dédiée avec un évier encastré, un placard à porte plane, des portes de placard blanches, plan de travail en marbre, une crédence noire, un mur noir, un sol en vinyl, des machines côte à côte, un sol marron, un plan de travail multicolore et du papier peint.
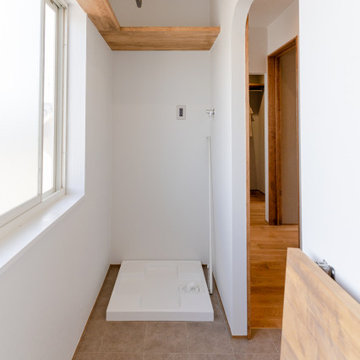
Cette image montre une buanderie chalet en L multi-usage avec des portes de placard marrons, un plan de travail en bois, un mur blanc, un sol en vinyl, un sol gris, un plan de travail marron, un plafond en papier peint et du papier peint.
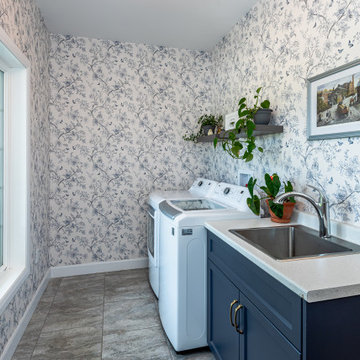
Tour this stunning custom Elora built by Quality Homes. With 2,022 sq. ft of open concept living space and 3 bedrooms and 2 bathrooms, this bungalow is open and welcoming. This cozy home features a front and rear deck, a gourmet custom kitchen, a living room stone fireplace, and a double car garage.
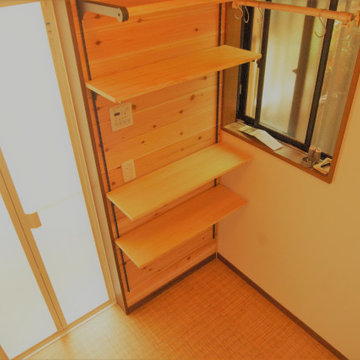
Réalisation d'une buanderie asiatique multi-usage et de taille moyenne avec un mur blanc, un sol en vinyl, un sol marron, un plafond en papier peint et du papier peint.
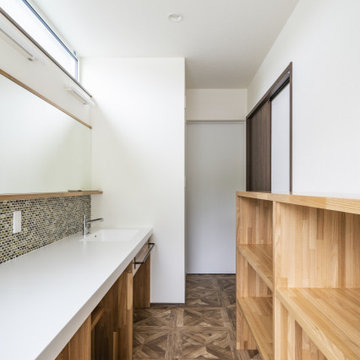
光や風が通りぬけるリビングでゆったりくつろぎたい。
勾配天井にしてより開放的なリビングをつくった。
スチール階段はそれだけでかっこいいアクセントに。
ウォールナットをたくさんつかって落ち着いたコーディネートを。
毎日の家事が楽になる日々の暮らしを想像して。
家族のためだけの動線を考え、たったひとつ間取りを一緒に考えた。
そして、家族の想いがまたひとつカタチになりました。
外皮平均熱貫流率(UA値) : 0.43W/m2・K
気密測定隙間相当面積(C値):0.7cm2/m2
断熱等性能等級 : 等級[4]
一次エネルギー消費量等級 : 等級[5]
構造計算:許容応力度計算
仕様:
長期優良住宅認定
低炭素建築物適合
やまがた健康住宅認定
地域型グリーン化事業(長寿命型)
家族構成:30代夫婦+子供
延床面積:110.96 ㎡ ( 33.57 坪)
竣工:2020年5月
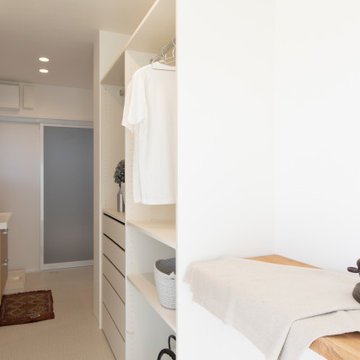
Exemple d'une buanderie parallèle moderne multi-usage avec un placard sans porte, des portes de placard blanches, un mur blanc, un sol en vinyl, un sol beige, un plafond en papier peint et du papier peint.
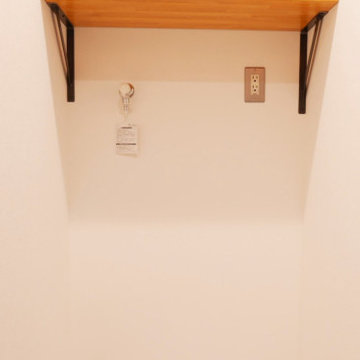
洗濯機置き場の上にオープンキャビネットを二段設置しました。しっかり収納もできますね。
Idées déco pour une petite buanderie linéaire rétro dédiée avec un placard sans porte, des portes de placard marrons, un mur blanc, un sol en vinyl, un lave-linge séchant, un sol gris, un plafond en papier peint et du papier peint.
Idées déco pour une petite buanderie linéaire rétro dédiée avec un placard sans porte, des portes de placard marrons, un mur blanc, un sol en vinyl, un lave-linge séchant, un sol gris, un plafond en papier peint et du papier peint.
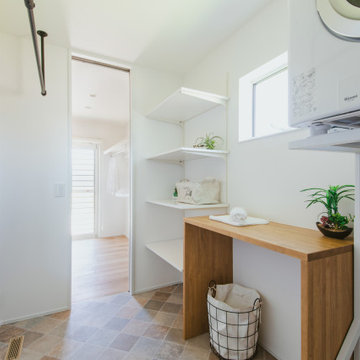
天候に左右されない室内干しを完備。
「洗う→干す→畳む→しまう」が一箇所で完結するランドリールームになりました。
Aménagement d'une buanderie linéaire campagne dédiée avec un mur blanc, un sol en vinyl, des machines superposées, un sol marron, un plan de travail marron, un plafond en papier peint et du papier peint.
Aménagement d'une buanderie linéaire campagne dédiée avec un mur blanc, un sol en vinyl, des machines superposées, un sol marron, un plan de travail marron, un plafond en papier peint et du papier peint.
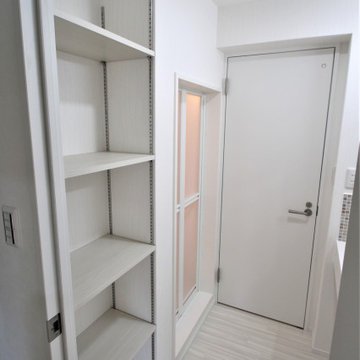
あると嬉しい稼働式のランドリー棚です。
棚を上部にまとめる事で、ランドリーカゴを置くことも出します。
Idées déco pour une buanderie campagne dédiée avec un mur blanc, un sol en vinyl, des machines superposées, un sol gris, un plafond en papier peint et du papier peint.
Idées déco pour une buanderie campagne dédiée avec un mur blanc, un sol en vinyl, des machines superposées, un sol gris, un plafond en papier peint et du papier peint.
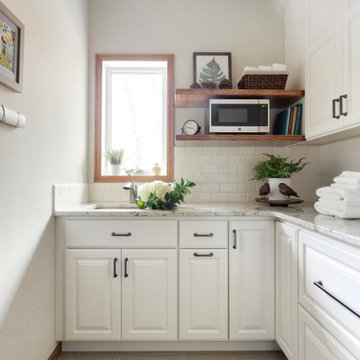
Cette image montre une petite buanderie parallèle craftsman multi-usage avec un évier encastré, un placard avec porte à panneau surélevé, des portes de placard blanches, un plan de travail en granite, une crédence blanche, une crédence en céramique, un mur beige, un sol en vinyl, des machines superposées, un sol beige, un plan de travail blanc et du papier peint.
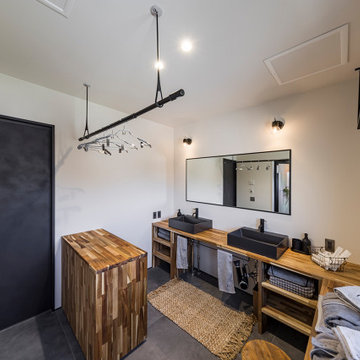
作業台と造作洗面のあるランドリールーム。広々と干せる空間には水栓を2つ用意し、忙しい朝の身支度にも余裕を生ませます。
Cette image montre une buanderie urbaine en bois foncé dédiée avec un évier posé, un placard sans porte, un plan de travail en bois, un mur blanc, un sol en vinyl, un sol gris, un plan de travail marron, un plafond en papier peint et du papier peint.
Cette image montre une buanderie urbaine en bois foncé dédiée avec un évier posé, un placard sans porte, un plan de travail en bois, un mur blanc, un sol en vinyl, un sol gris, un plan de travail marron, un plafond en papier peint et du papier peint.
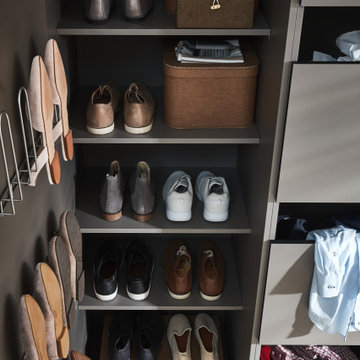
Contemporary Laundry Room / Butlers Pantry that serves the need of Food Storage and also being a functional Laundry Room with Washer and Clothes Storage
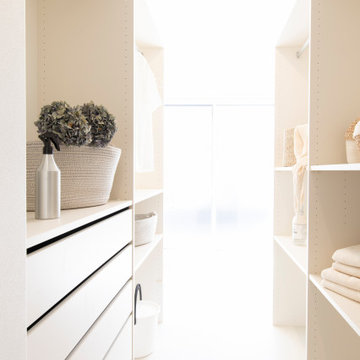
Idées déco pour une buanderie parallèle moderne multi-usage avec un placard sans porte, des portes de placard blanches, un mur blanc, un sol en vinyl, un plafond en papier peint, du papier peint et un sol beige.
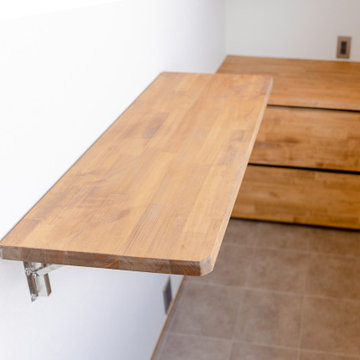
使わない時は台を下すことができます。
Aménagement d'une buanderie montagne en L multi-usage avec des portes de placard marrons, un plan de travail en bois, un mur blanc, un sol en vinyl, un sol gris, un plan de travail marron, un plafond en papier peint et du papier peint.
Aménagement d'une buanderie montagne en L multi-usage avec des portes de placard marrons, un plan de travail en bois, un mur blanc, un sol en vinyl, un sol gris, un plan de travail marron, un plafond en papier peint et du papier peint.
Idées déco de buanderies avec un sol en vinyl et du papier peint
3