Idées déco de buanderies avec un sol en vinyl et plan de travail noir
Trier par :
Budget
Trier par:Populaires du jour
1 - 20 sur 88 photos
1 sur 3

CMI Construction completed a full remodel on this Beaver Lake ranch style home. The home was built in the 1980's and the owners wanted a total update. An open floor plan created more space for entertaining and maximized the beautiful views of the lake. New windows, flooring, fixtures, and led lighting enhanced the homes modern feel and appearance.

Inspiration pour une buanderie parallèle vintage dédiée et de taille moyenne avec un évier posé, un placard à porte plane, des portes de placard blanches, un plan de travail en stratifié, un mur blanc, un sol en vinyl, des machines côte à côte, un sol gris et plan de travail noir.

Idée de décoration pour une buanderie parallèle design dédiée et de taille moyenne avec un évier utilitaire, un placard à porte vitrée, des portes de placard blanches, un plan de travail en stratifié, un mur gris, un sol en vinyl, des machines côte à côte, un sol noir et plan de travail noir.
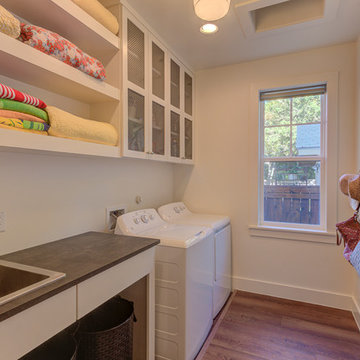
Exemple d'une petite buanderie parallèle nature dédiée avec un évier posé, un placard à porte shaker, des portes de placard blanches, un plan de travail en stratifié, un mur blanc, un sol en vinyl, des machines côte à côte, un sol marron et plan de travail noir.

Builder: Michels Homes
Architecture: Alexander Design Group
Photography: Scott Amundson Photography
Cette photo montre une buanderie nature en L dédiée et de taille moyenne avec un évier encastré, un placard avec porte à panneau encastré, des portes de placard beiges, un plan de travail en granite, une crédence multicolore, une crédence en céramique, un mur beige, un sol en vinyl, des machines côte à côte, un sol multicolore et plan de travail noir.
Cette photo montre une buanderie nature en L dédiée et de taille moyenne avec un évier encastré, un placard avec porte à panneau encastré, des portes de placard beiges, un plan de travail en granite, une crédence multicolore, une crédence en céramique, un mur beige, un sol en vinyl, des machines côte à côte, un sol multicolore et plan de travail noir.

Réalisation d'une buanderie minimaliste en U multi-usage et de taille moyenne avec un évier utilitaire, un placard à porte shaker, des portes de placard blanches, un mur blanc, un sol en vinyl, des machines côte à côte et plan de travail noir.

Exemple d'une buanderie parallèle bord de mer dédiée et de taille moyenne avec un évier encastré, un placard à porte shaker, des portes de placard blanches, un plan de travail en surface solide, un mur blanc, un sol en vinyl, des machines côte à côte, un sol multicolore et plan de travail noir.

The brief for this grand old Taringa residence was to blur the line between old and new. We renovated the 1910 Queenslander, restoring the enclosed front sleep-out to the original balcony and designing a new split staircase as a nod to tradition, while retaining functionality to access the tiered front yard. We added a rear extension consisting of a new master bedroom suite, larger kitchen, and family room leading to a deck that overlooks a leafy surround. A new laundry and utility rooms were added providing an abundance of purposeful storage including a laundry chute connecting them.
Selection of materials, finishes and fixtures were thoughtfully considered so as to honour the history while providing modern functionality. Colour was integral to the design giving a contemporary twist on traditional colours.

Inspiration pour une très grande buanderie parallèle design dédiée avec un évier posé, un placard à porte plane, des portes de placard blanches, un plan de travail en quartz, un mur blanc, un sol en vinyl, des machines côte à côte, un sol blanc et plan de travail noir.

Cette image montre une grande buanderie linéaire traditionnelle multi-usage avec un évier 1 bac, un placard à porte plane, des portes de placard blanches, un plan de travail en stratifié, un mur blanc, un sol en vinyl, des machines superposées, un sol noir et plan de travail noir.
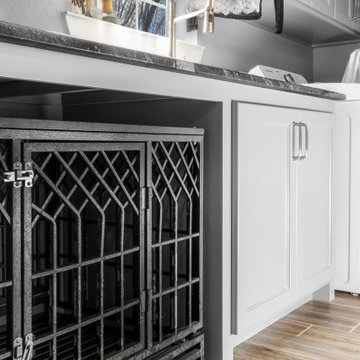
Aménagement d'une buanderie linéaire classique dédiée et de taille moyenne avec un évier encastré, un placard à porte shaker, des portes de placard grises, un plan de travail en granite, un mur gris, un sol en vinyl, des machines côte à côte, un sol marron et plan de travail noir.

Salon refurbishment - Washroom artwork adds to the industrial loft feel with the textural cladding.
Inspiration pour une buanderie urbaine en U de taille moyenne et multi-usage avec un évier utilitaire, un placard sans porte, des portes de placard noires, un plan de travail en stratifié, une crédence blanche, une crédence en carreau de ciment, un mur noir, un sol en vinyl, un sol gris, plan de travail noir et du lambris.
Inspiration pour une buanderie urbaine en U de taille moyenne et multi-usage avec un évier utilitaire, un placard sans porte, des portes de placard noires, un plan de travail en stratifié, une crédence blanche, une crédence en carreau de ciment, un mur noir, un sol en vinyl, un sol gris, plan de travail noir et du lambris.

Even the dog has a dedicated space in this laundry room with plenty of storage.
Cette image montre une buanderie traditionnelle en L dédiée et de taille moyenne avec un évier encastré, un placard avec porte à panneau encastré, des portes de placard blanches, un plan de travail en quartz, un mur gris, un sol en vinyl, des machines superposées, un sol multicolore et plan de travail noir.
Cette image montre une buanderie traditionnelle en L dédiée et de taille moyenne avec un évier encastré, un placard avec porte à panneau encastré, des portes de placard blanches, un plan de travail en quartz, un mur gris, un sol en vinyl, des machines superposées, un sol multicolore et plan de travail noir.

Only a few minutes from the project to the left (Another Minnetonka Finished Basement) this space was just as cluttered, dark, and under utilized.
Done in tandem with Landmark Remodeling, this space had a specific aesthetic: to be warm, with stained cabinetry, gas fireplace, and wet bar.
They also have a musically inclined son who needed a place for his drums and piano. We had amble space to accomodate everything they wanted.
We decided to move the existing laundry to another location, which allowed for a true bar space and two-fold, a dedicated laundry room with folding counter and utility closets.
The existing bathroom was one of the scariest we've seen, but we knew we could save it.
Overall the space was a huge transformation!
Photographer- Height Advantages
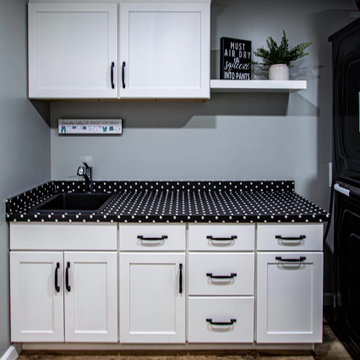
In this laundry room, Medallion Lancaster cabinets in White Icing Classic finish accented with Amerock Highland Ridge in Dark Oiled Bronze hardware were installed. The countertop is Wilsonart Night Spot laminate. The flooring is Mannington AduraMax Napa vinyl plank flooring in Dry Cork color.
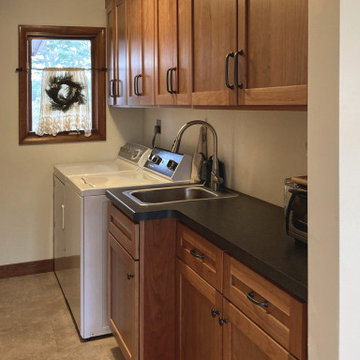
Réalisation d'une buanderie parallèle en bois brun de taille moyenne avec un placard à porte shaker, un plan de travail en stratifié, un sol en vinyl, un sol beige, plan de travail noir, un évier utilitaire, un mur blanc et des machines côte à côte.

Don't throw away perfectly good cabinets if you can use them elsewhere~
Cette image montre une petite buanderie traditionnelle en bois brun avec un placard avec porte à panneau surélevé, un plan de travail en quartz modifié, un mur vert, un sol en vinyl, des machines côte à côte, un sol marron, plan de travail noir et un plafond à caissons.
Cette image montre une petite buanderie traditionnelle en bois brun avec un placard avec porte à panneau surélevé, un plan de travail en quartz modifié, un mur vert, un sol en vinyl, des machines côte à côte, un sol marron, plan de travail noir et un plafond à caissons.
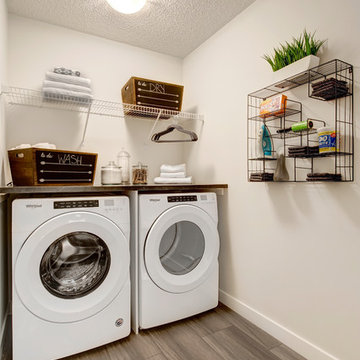
This full upper floor laundry room has vinyl flooring, black laminate coutnertops, white wire shelving and white walls.
Aménagement d'une petite buanderie linéaire classique dédiée avec un plan de travail en stratifié, un mur blanc, un sol en vinyl, des machines côte à côte, un sol gris et plan de travail noir.
Aménagement d'une petite buanderie linéaire classique dédiée avec un plan de travail en stratifié, un mur blanc, un sol en vinyl, des machines côte à côte, un sol gris et plan de travail noir.
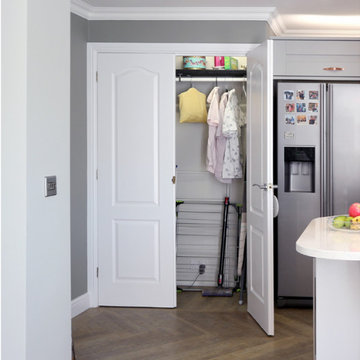
The creation of a cleverly hidden Laundry Room in the kitchen allows for laundry to be done discreetly, keeping noise to a minimum & providing plenty of space for hanging & drying, allowing the kitchen to maintain its clean lines & remain modern & uncluttered.

Idée de décoration pour une petite buanderie linéaire tradition dédiée avec un évier de ferme, un placard à porte shaker, des portes de placard turquoises, un plan de travail en granite, une crédence blanche, une crédence en mosaïque, un mur blanc, un sol en vinyl, un sol multicolore et plan de travail noir.
Idées déco de buanderies avec un sol en vinyl et plan de travail noir
1