Idées déco de buanderies avec un sol en vinyl et sol en béton ciré
Trier par :
Budget
Trier par:Populaires du jour
201 - 220 sur 2 940 photos
1 sur 3
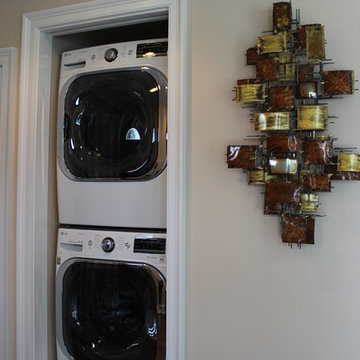
Cette image montre une petite buanderie traditionnelle avec un placard, un mur beige, un sol en vinyl et des machines superposées.

Studioteka was asked to gut renovate a pair of apartments in two historic tenement buildings owned by a client as rental properties in the East Village. Though small in footprint at approximately 262 and 278 square feet, respectively, the units each boast well appointed kitchens complete with custom built shaker-style cabinetry and a full range of appliances including a dishwasher, 4 burner stove with oven, and a full height refrigerator with freezer, and bathrooms with stackable or combined washer/dryer units for busy downtown city dwellers. The shaker style cabinetry also has integrated finger pulls for the drawers and cabinet doors, and so requires no hardware. Our innovative client was a joy to work with, and numerous layouts and options were explored in arriving at the best possible use of the space. The angled wall in the smaller of the two units was a part of this collaborative process as it allowed us to be able to fit a stackable unit in the bathroom while ensuring that we also met ADA adaptable standards. New warm wooden flooring was installed in both units to complement the light, blond color of the cabinets which in turn contrast with the cooler stone countertop and gray wooden backsplash. The same wood for the backsplash is then used on the bathroom floor, where it provides a contrast with the simple, white subway tile, sleek silver hanging rods, and white plumbing fixtures.

Custom cabinets painted in Sherwin Williams, "Deep Sea Dive" adorn the hard working combined laundry and mud room. The encaustic cement tile does overtime in durability and theatrics.
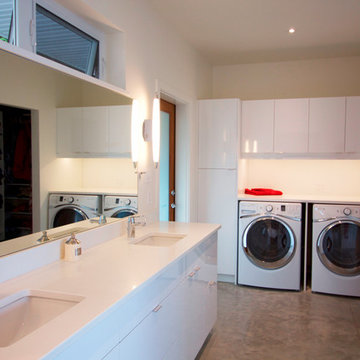
The clients requested a Laundry & Bathroom combination that was simple, flush and had that clean minimalistic feel. The layout is great at keeping things separate, clean and tidy.

Premium Waschküche in Steingrau mit viel Stauraum, Maßanfertigung, Ecklösungen, Kleiner Küchenzeile, Schrank für Trockner und Waschmaschine
Idée de décoration pour une buanderie minimaliste en U dédiée et de taille moyenne avec un évier 1 bac, un placard à porte plane, des portes de placard grises, un plan de travail en bois, un mur blanc, sol en béton ciré, des machines côte à côte, un sol beige et un plan de travail gris.
Idée de décoration pour une buanderie minimaliste en U dédiée et de taille moyenne avec un évier 1 bac, un placard à porte plane, des portes de placard grises, un plan de travail en bois, un mur blanc, sol en béton ciré, des machines côte à côte, un sol beige et un plan de travail gris.
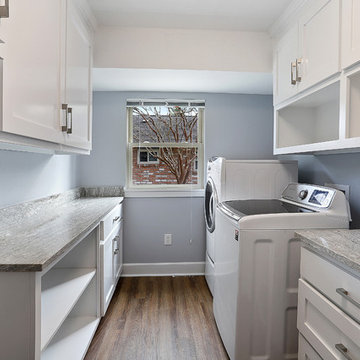
We love to do work on homes like this one! Like many in the Baton Rouge area, this 70's ranch style was in need of an update. As you walked in through the front door you were greeted by a small quaint foyer, to the right sat a dedicated formal dining, which is now a keeping/breakfast area. To the left was a small closed off den, now a large open dining area. The kitchen was segregated from the main living space which was large but secluded. Now, all spaces interact seamlessly across one great room. The couple cherishes the freedom they have to travel between areas and host gatherings. What makes these homes so great is the potential they hold. They are often well built and constructed simply, which allows for large and impressive updates!
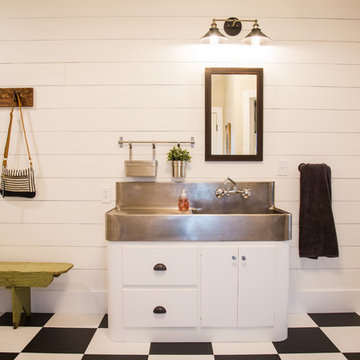
Lutography
Cette photo montre une petite buanderie linéaire nature dédiée avec un évier 2 bacs, un placard à porte plane, des portes de placard blanches, un plan de travail en inox, un mur beige, un sol en vinyl, des machines côte à côte et un sol multicolore.
Cette photo montre une petite buanderie linéaire nature dédiée avec un évier 2 bacs, un placard à porte plane, des portes de placard blanches, un plan de travail en inox, un mur beige, un sol en vinyl, des machines côte à côte et un sol multicolore.
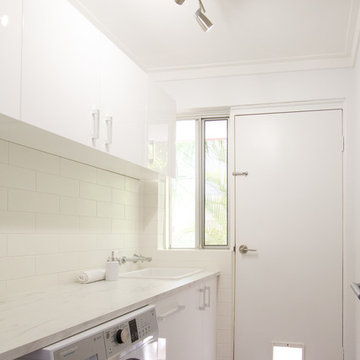
Richard Kong Photography
Exemple d'une petite buanderie linéaire bord de mer dédiée avec un évier posé, des portes de placard blanches, un plan de travail en stratifié, un mur blanc, un sol en vinyl et des machines côte à côte.
Exemple d'une petite buanderie linéaire bord de mer dédiée avec un évier posé, des portes de placard blanches, un plan de travail en stratifié, un mur blanc, un sol en vinyl et des machines côte à côte.
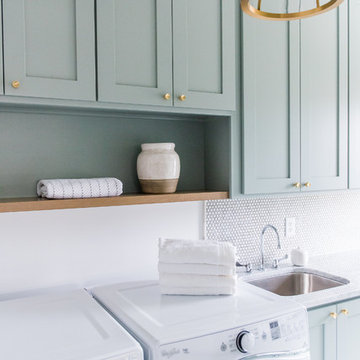
Sarah Shields Photography
Exemple d'une buanderie parallèle craftsman dédiée et de taille moyenne avec un placard à porte shaker, des portes de placards vertess, un mur blanc, sol en béton ciré, des machines côte à côte, un évier encastré et plan de travail en marbre.
Exemple d'une buanderie parallèle craftsman dédiée et de taille moyenne avec un placard à porte shaker, des portes de placards vertess, un mur blanc, sol en béton ciré, des machines côte à côte, un évier encastré et plan de travail en marbre.
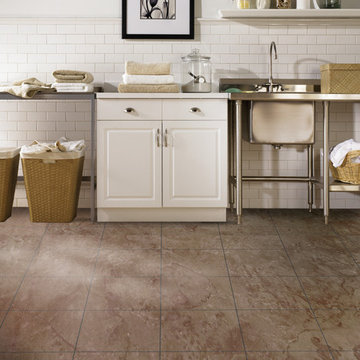
Cette photo montre une grande buanderie nature avec un placard avec porte à panneau surélevé, des portes de placard blanches, un plan de travail en inox, un sol en vinyl et un évier utilitaire.
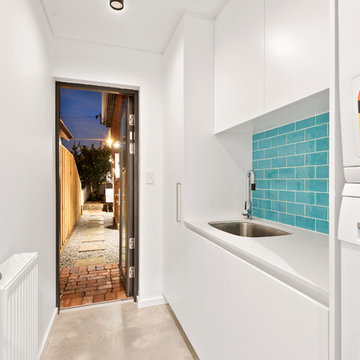
Réalisation d'une buanderie linéaire champêtre dédiée avec un évier utilitaire, un placard à porte plane, des portes de placard blanches, un mur blanc, sol en béton ciré, des machines superposées, un sol gris et un plan de travail blanc.
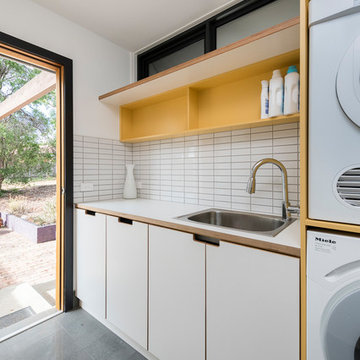
Idées déco pour une buanderie linéaire contemporaine multi-usage avec un évier posé, un placard à porte plane, des portes de placard blanches, un mur blanc, sol en béton ciré, des machines superposées, un sol gris et un plan de travail blanc.
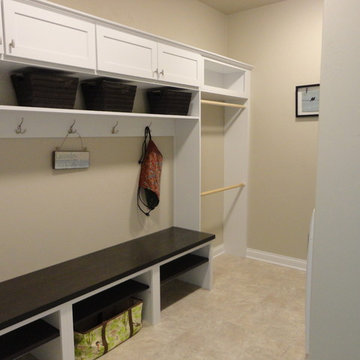
Hillcrest Builders welcomes you to our luxury ranch home – the Greystone.
Entering into this home you will immediately notice the spacious and inviting open concept. The nine foot ceilings, over sized windows and open layout makes this home feel grand.
The gourmet kitchen has crisp, white perimeter cabinets contrasting striking ebony island millwork. The adjacent butler’s pantry provides for ample cabinetry for your extra storage needs.
This home features a large dining room adjacent to the kitchen, living room, and a walk out basement. The 4 bedrooms are set up in a split version, with the private master suite containing a gorgeous luxury bathroom. The attached over sized three car garage offers ample storage for vehicles and other belongings.
Features:
2,631 Sq. Ft.
Welcoming front porch
Master suite with private bath and spacious walk in closet
Gourmet kitchen
Laundry room for garage
2 x 6 construction
Pella windows
Kohler fixtures
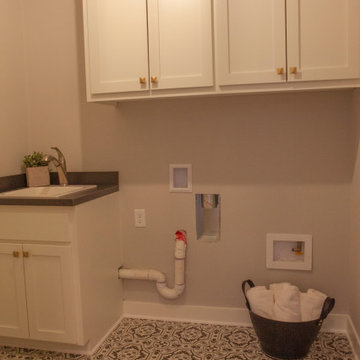
Idées déco pour une buanderie linéaire craftsman dédiée et de taille moyenne avec un évier posé, un placard à porte shaker, des portes de placard blanches, un plan de travail en stratifié, un mur gris, un sol en vinyl, des machines côte à côte, un sol multicolore et un plan de travail gris.
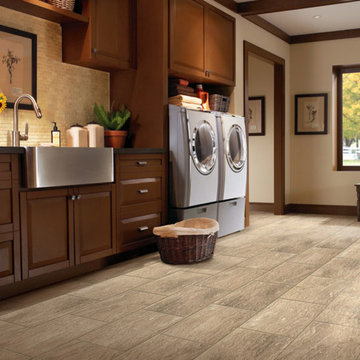
Inspiration pour une très grande buanderie linéaire en bois brun dédiée avec un évier de ferme, un placard avec porte à panneau surélevé, un plan de travail en surface solide, un mur blanc, un sol en vinyl et des machines côte à côte.

The Utilities Room- Combining laundry, Mudroom and Pantry.
Aménagement d'une buanderie parallèle contemporaine multi-usage et de taille moyenne avec un évier posé, un placard à porte shaker, des portes de placard grises, un plan de travail en quartz modifié, une crédence grise, une crédence en carreau de verre, un mur blanc, sol en béton ciré, des machines côte à côte, un sol noir et un plan de travail blanc.
Aménagement d'une buanderie parallèle contemporaine multi-usage et de taille moyenne avec un évier posé, un placard à porte shaker, des portes de placard grises, un plan de travail en quartz modifié, une crédence grise, une crédence en carreau de verre, un mur blanc, sol en béton ciré, des machines côte à côte, un sol noir et un plan de travail blanc.
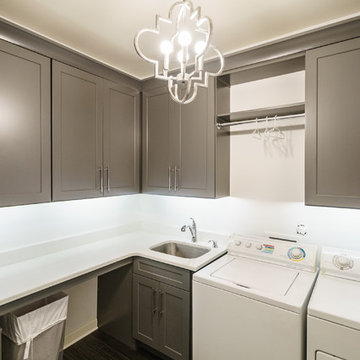
Inspiration pour une grande buanderie design en L dédiée avec un évier encastré, un placard à porte shaker, des portes de placard grises, un plan de travail en quartz, un mur gris, un sol en vinyl et des machines côte à côte.

Idée de décoration pour une buanderie parallèle minimaliste multi-usage avec un évier posé, un placard à porte plane, des portes de placard blanches, un plan de travail en bois, une crédence blanche, une crédence en lambris de bois, un mur blanc, sol en béton ciré, des machines dissimulées, un sol gris et du lambris de bois.

This custom floor plan features 5 bedrooms and 4.5 bathrooms, with the primary suite on the main level. This model home also includes a large front porch, outdoor living off of the great room, and an upper level loft.

Even the dog has a dedicated space in this laundry room with plenty of storage.
Cette image montre une buanderie traditionnelle en L dédiée et de taille moyenne avec un évier encastré, un placard avec porte à panneau encastré, des portes de placard blanches, un plan de travail en quartz, un mur gris, un sol en vinyl, des machines superposées, un sol multicolore et plan de travail noir.
Cette image montre une buanderie traditionnelle en L dédiée et de taille moyenne avec un évier encastré, un placard avec porte à panneau encastré, des portes de placard blanches, un plan de travail en quartz, un mur gris, un sol en vinyl, des machines superposées, un sol multicolore et plan de travail noir.
Idées déco de buanderies avec un sol en vinyl et sol en béton ciré
11