Idées déco de buanderies avec un sol en vinyl et un plan de travail blanc
Trier par :
Budget
Trier par:Populaires du jour
161 - 180 sur 366 photos
1 sur 3

Inspiration pour une buanderie linéaire design dédiée et de taille moyenne avec un évier encastré, un placard à porte shaker, des portes de placard blanches, un plan de travail en quartz modifié, un mur blanc, un sol en vinyl, des machines côte à côte, un sol gris et un plan de travail blanc.
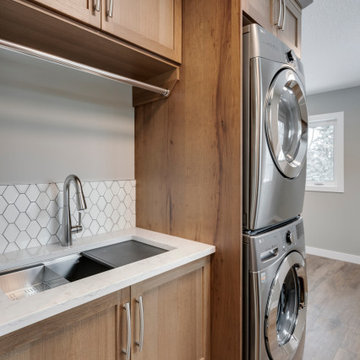
This whole home renovation was designed to create a cozy and warm space. With rich colours and an open concept floor plan - this home is the perfect oasis.
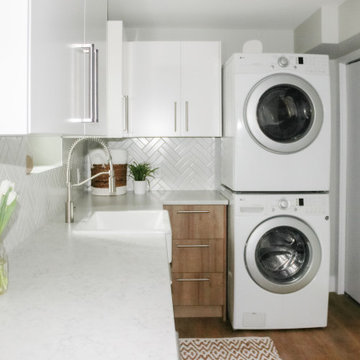
When we began the project, this space was unfinished and had some very awkward legacy plumbing to deal with. In partnership with a great local contractor and plumber, we were able to reconfigure the space to give the clients the clean and modern laundry they dreamed of.

Cette photo montre une petite buanderie linéaire bord de mer avec un placard, un placard à porte shaker, des portes de placard blanches, un plan de travail en quartz, un mur blanc, un sol en vinyl, des machines dissimulées, un sol gris, un plan de travail blanc et un plafond en lambris de bois.
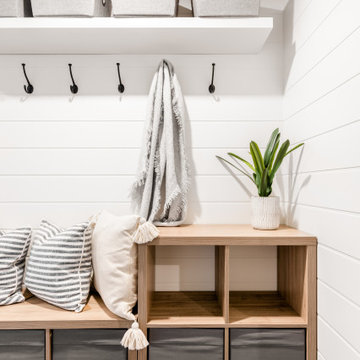
Idée de décoration pour une buanderie linéaire tradition dédiée et de taille moyenne avec un évier de ferme, un placard à porte plane, des portes de placard bleues, un plan de travail en quartz modifié, un mur blanc, un sol en vinyl, des machines côte à côte, un sol gris et un plan de travail blanc.
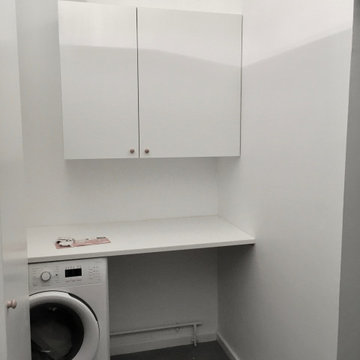
tenir compte de l'exiguité du lieu, mais y incorporer un maximum de rangements, la pièce est plus claire, mieux organisée et plus pratique pour stocker les éléments de ménage et de linge de cette famille.
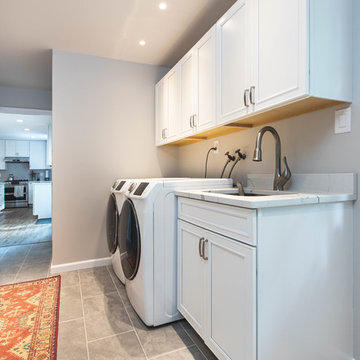
Contemporary Complete Kitchen Remodel with white semi-custom cabinets, white quartz countertop and wood look LVT flooring. Gray beveled edge subway backsplash tile. Mudroom with cabinetry and coat closet.
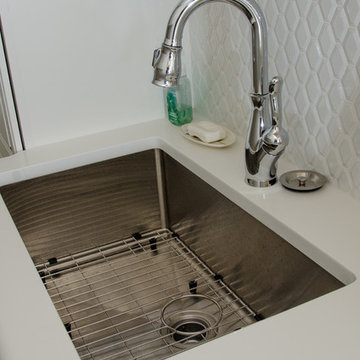
From 32 SF laundry closet to 60 SF great laundry room
Exemple d'une buanderie parallèle chic dédiée et de taille moyenne avec un évier encastré, un placard avec porte à panneau surélevé, des portes de placard blanches, un plan de travail en quartz modifié, un mur gris, un sol en vinyl, des machines côte à côte, un sol gris et un plan de travail blanc.
Exemple d'une buanderie parallèle chic dédiée et de taille moyenne avec un évier encastré, un placard avec porte à panneau surélevé, des portes de placard blanches, un plan de travail en quartz modifié, un mur gris, un sol en vinyl, des machines côte à côte, un sol gris et un plan de travail blanc.
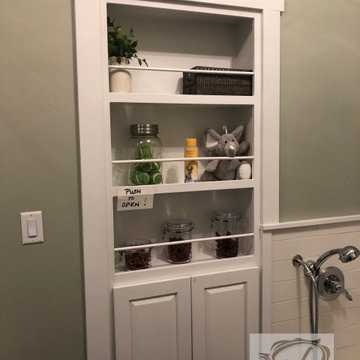
Secret door opens to master closet. Paint: Pittsburg Paints 1031-2 Misty Meadow, Sherwin Williams Extra white
Cette photo montre une grande buanderie chic multi-usage avec un mur vert, un sol en vinyl, des machines côte à côte, un sol marron et un plan de travail blanc.
Cette photo montre une grande buanderie chic multi-usage avec un mur vert, un sol en vinyl, des machines côte à côte, un sol marron et un plan de travail blanc.
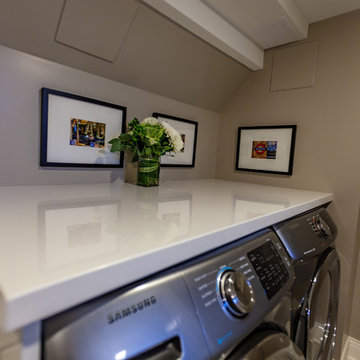
Tired of doing laundry in an unfinished rugged basement? The owners of this 1922 Seward Minneapolis home were as well! They contacted Castle to help them with their basement planning and build for a finished laundry space and new bathroom with shower.
Changes were first made to improve the health of the home. Asbestos tile flooring/glue was abated and the following items were added: a sump pump and drain tile, spray foam insulation, a glass block window, and a Panasonic bathroom fan.
After the designer and client walked through ideas to improve flow of the space, we decided to eliminate the existing 1/2 bath in the family room and build the new 3/4 bathroom within the existing laundry room. This allowed the family room to be enlarged.
Plumbing fixtures in the bathroom include a Kohler, Memoirs® Stately 24″ pedestal bathroom sink, Kohler, Archer® sink faucet and showerhead in polished chrome, and a Kohler, Highline® Comfort Height® toilet with Class Five® flush technology.
American Olean 1″ hex tile was installed in the shower’s floor, and subway tile on shower walls all the way up to the ceiling. A custom frameless glass shower enclosure finishes the sleek, open design.
Highly wear-resistant Adura luxury vinyl tile flooring runs throughout the entire bathroom and laundry room areas.
The full laundry room was finished to include new walls and ceilings. Beautiful shaker-style cabinetry with beadboard panels in white linen was chosen, along with glossy white cultured marble countertops from Central Marble, a Blanco, Precis 27″ single bowl granite composite sink in cafe brown, and a Kohler, Bellera® sink faucet.
We also decided to save and restore some original pieces in the home, like their existing 5-panel doors; one of which was repurposed into a pocket door for the new bathroom.
The homeowners completed the basement finish with new carpeting in the family room. The whole basement feels fresh, new, and has a great flow. They will enjoy their healthy, happy home for years to come.
Designed by: Emily Blonigen
See full details, including before photos at https://www.castlebri.com/basements/project-3378-1/
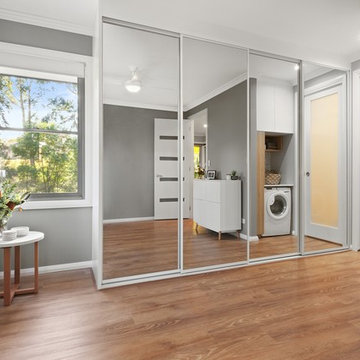
Aricipixel Media
Aménagement d'une petite buanderie linéaire scandinave en bois clair avec un placard, un placard à porte plane, un plan de travail en quartz modifié, un mur gris, un sol en vinyl, un sol beige et un plan de travail blanc.
Aménagement d'une petite buanderie linéaire scandinave en bois clair avec un placard, un placard à porte plane, un plan de travail en quartz modifié, un mur gris, un sol en vinyl, un sol beige et un plan de travail blanc.
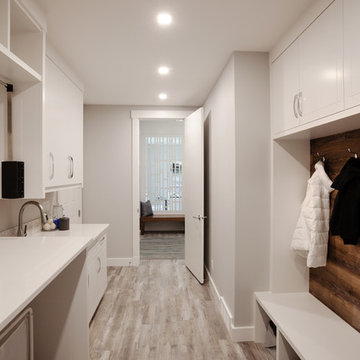
Réalisation d'une grande buanderie linéaire tradition multi-usage avec un évier encastré, un placard à porte affleurante, des portes de placard blanches, un plan de travail en quartz, un mur gris, un sol en vinyl, des machines côte à côte, un sol gris et un plan de travail blanc.
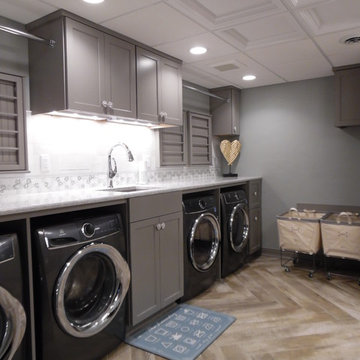
Designed by Jeff Oppermann
Cette image montre une grande buanderie style shabby chic multi-usage avec un évier encastré, un placard avec porte à panneau encastré, des portes de placard grises, un plan de travail en quartz modifié, un sol en vinyl, des machines côte à côte, un sol marron et un plan de travail blanc.
Cette image montre une grande buanderie style shabby chic multi-usage avec un évier encastré, un placard avec porte à panneau encastré, des portes de placard grises, un plan de travail en quartz modifié, un sol en vinyl, des machines côte à côte, un sol marron et un plan de travail blanc.
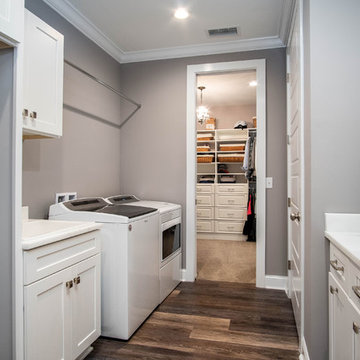
Aménagement d'une grande buanderie parallèle campagne multi-usage avec un placard à porte shaker, des portes de placard blanches, un plan de travail en quartz modifié, un mur gris, un sol en vinyl, des machines côte à côte, un sol marron et un plan de travail blanc.
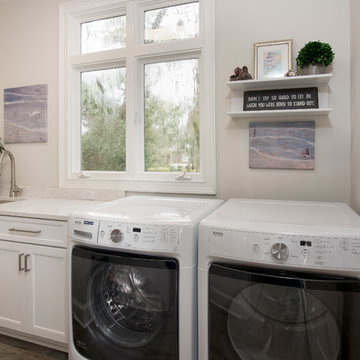
Aménagement d'une buanderie linéaire classique dédiée et de taille moyenne avec un évier encastré, un placard avec porte à panneau encastré, des portes de placard blanches, un plan de travail en quartz modifié, un mur gris, un sol en vinyl, des machines côte à côte, un sol gris et un plan de travail blanc.
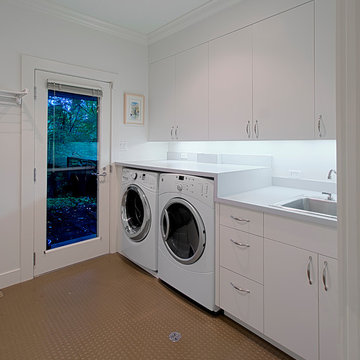
Laundry room with white flat panel cabinets-
Norman Sizemore - Photographer
Cette image montre une buanderie traditionnelle multi-usage avec un placard à porte plane, un mur blanc, des machines côte à côte, des portes de placard blanches, un sol marron, un sol en vinyl, un évier posé, un plan de travail en quartz modifié, une crédence blanche et un plan de travail blanc.
Cette image montre une buanderie traditionnelle multi-usage avec un placard à porte plane, un mur blanc, des machines côte à côte, des portes de placard blanches, un sol marron, un sol en vinyl, un évier posé, un plan de travail en quartz modifié, une crédence blanche et un plan de travail blanc.
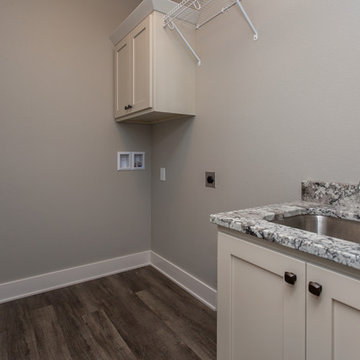
Inspiration pour une buanderie linéaire rustique avec un évier encastré, un placard à porte shaker, des portes de placard blanches, un plan de travail en granite, un mur gris, un sol en vinyl, des machines côte à côte, un sol gris et un plan de travail blanc.
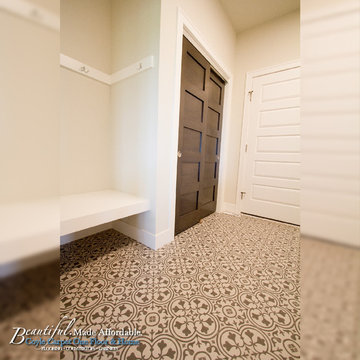
Exemple d'une buanderie parallèle chic multi-usage et de taille moyenne avec un placard avec porte à panneau encastré, des portes de placard blanches, un plan de travail en stratifié, un mur beige, un sol en vinyl, des machines côte à côte, un sol multicolore et un plan de travail blanc.
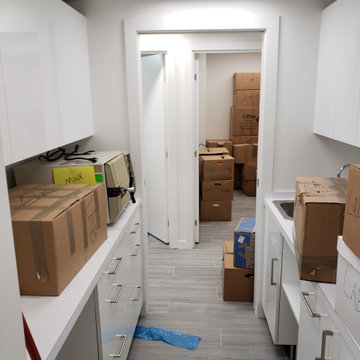
Storage room with built in cabinets & countertops.
Inspiration pour une buanderie parallèle minimaliste multi-usage et de taille moyenne avec un placard à porte plane, des portes de placard blanches, un plan de travail en quartz modifié, un mur blanc, un sol en vinyl, un sol beige et un plan de travail blanc.
Inspiration pour une buanderie parallèle minimaliste multi-usage et de taille moyenne avec un placard à porte plane, des portes de placard blanches, un plan de travail en quartz modifié, un mur blanc, un sol en vinyl, un sol beige et un plan de travail blanc.
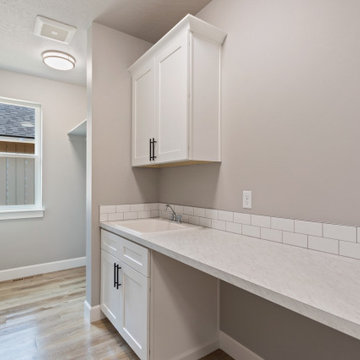
Laundry
Cette image montre une grande buanderie linéaire craftsman dédiée avec un évier utilitaire, un placard à porte shaker, des portes de placard blanches, un plan de travail en quartz modifié, une crédence blanche, une crédence en carrelage métro, un mur gris, un sol en vinyl, des machines côte à côte, un sol gris et un plan de travail blanc.
Cette image montre une grande buanderie linéaire craftsman dédiée avec un évier utilitaire, un placard à porte shaker, des portes de placard blanches, un plan de travail en quartz modifié, une crédence blanche, une crédence en carrelage métro, un mur gris, un sol en vinyl, des machines côte à côte, un sol gris et un plan de travail blanc.
Idées déco de buanderies avec un sol en vinyl et un plan de travail blanc
9