Idées déco de buanderies avec un sol en vinyl et un sol multicolore
Trier par :
Budget
Trier par:Populaires du jour
101 - 120 sur 130 photos
1 sur 3
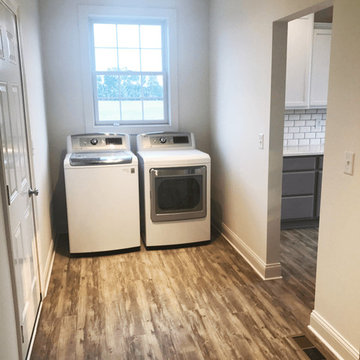
Réalisation d'une petite buanderie linéaire dédiée avec un mur blanc, un sol en vinyl, des machines côte à côte et un sol multicolore.
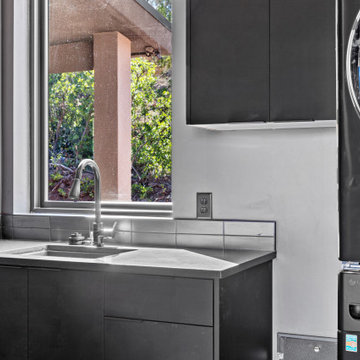
Idées déco pour une buanderie parallèle contemporaine dédiée et de taille moyenne avec un évier encastré, un placard à porte plane, des portes de placard noires, un plan de travail en quartz modifié, une crédence noire, une crédence en carreau de porcelaine, un mur gris, un sol en vinyl, des machines superposées, un sol multicolore et plan de travail noir.
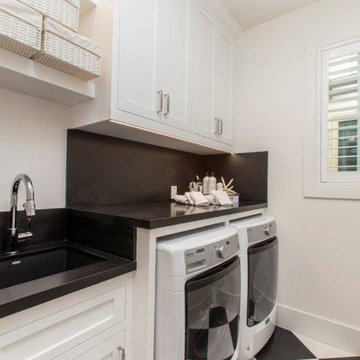
Inspiration pour une buanderie linéaire traditionnelle dédiée et de taille moyenne avec un évier encastré, un placard à porte shaker, des portes de placard blanches, un plan de travail en quartz modifié, un mur blanc, un sol en vinyl, des machines côte à côte, un sol multicolore et plan de travail noir.
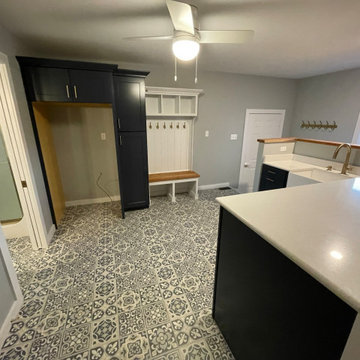
3 cm Quartz countertop with fireclay farmhouse sink; custom built-in elevated laundry, Whirlpool front loading washer and dryer, LVP tile flooring
Cette image montre une buanderie rustique avec un évier de ferme, un placard à porte shaker, des portes de placard bleues, un plan de travail en quartz modifié, une crédence blanche, une crédence en quartz modifié, un mur bleu, un sol en vinyl, des machines dissimulées, un sol multicolore et un plan de travail blanc.
Cette image montre une buanderie rustique avec un évier de ferme, un placard à porte shaker, des portes de placard bleues, un plan de travail en quartz modifié, une crédence blanche, une crédence en quartz modifié, un mur bleu, un sol en vinyl, des machines dissimulées, un sol multicolore et un plan de travail blanc.
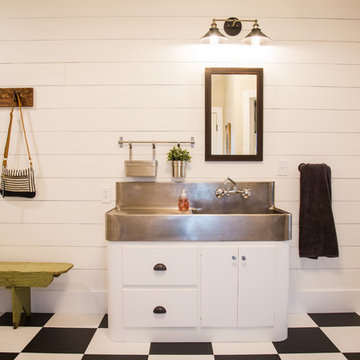
Lutography
Cette photo montre une petite buanderie linéaire nature dédiée avec un évier 2 bacs, un placard à porte plane, des portes de placard blanches, un plan de travail en inox, un mur beige, un sol en vinyl, des machines côte à côte et un sol multicolore.
Cette photo montre une petite buanderie linéaire nature dédiée avec un évier 2 bacs, un placard à porte plane, des portes de placard blanches, un plan de travail en inox, un mur beige, un sol en vinyl, des machines côte à côte et un sol multicolore.
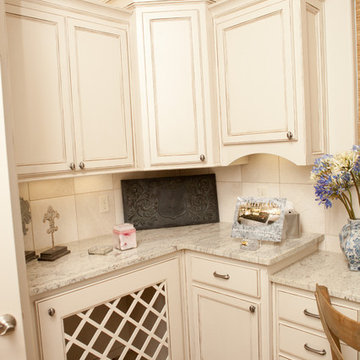
Lubbock parade homes 2011..
Cette photo montre une grande buanderie chic en U dédiée avec un placard à porte affleurante, des portes de placard blanches, un plan de travail en granite, un mur blanc, des machines côte à côte, un plan de travail multicolore, un sol en vinyl et un sol multicolore.
Cette photo montre une grande buanderie chic en U dédiée avec un placard à porte affleurante, des portes de placard blanches, un plan de travail en granite, un mur blanc, des machines côte à côte, un plan de travail multicolore, un sol en vinyl et un sol multicolore.

Laundry room Concept, modern farmhouse, with farmhouse sink, wood floors, grey cabinets, mini fridge in Powell
Aménagement d'une buanderie parallèle campagne multi-usage et de taille moyenne avec un évier de ferme, un placard à porte shaker, des portes de placard grises, un plan de travail en quartz, un mur beige, un sol en vinyl, des machines côte à côte, un sol multicolore et un plan de travail blanc.
Aménagement d'une buanderie parallèle campagne multi-usage et de taille moyenne avec un évier de ferme, un placard à porte shaker, des portes de placard grises, un plan de travail en quartz, un mur beige, un sol en vinyl, des machines côte à côte, un sol multicolore et un plan de travail blanc.
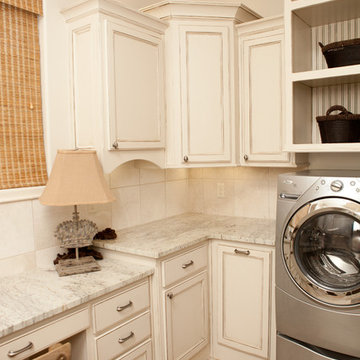
Inspiration pour une grande buanderie traditionnelle en U dédiée avec un placard à porte affleurante, des portes de placard blanches, un plan de travail en granite, un mur blanc, un sol en vinyl, des machines côte à côte, un sol multicolore et un plan de travail multicolore.

Who said a Laundry Room had to be dull and boring? This colorful laundry room is loaded with storage both in its custom cabinetry and also in its 3 large closets for winter/spring clothing. The black and white 20x20 floor tile gives a nod to retro and is topped off with apple green walls and an organic free-form backsplash tile! This room serves as a doggy mud-room, eating center and luxury doggy bathing spa area as well. The organic wall tile was designed for visual interest as well as for function. The tall and wide backsplash provides wall protection behind the doggy bathing station. The bath center is equipped with a multifunction hand-held faucet with a metal hose for ease while giving the dogs a bath. The shelf underneath the sink is a pull-out doggy eating station and the food is located in a pull-out trash bin.

Who said a Laundry Room had to be dull and boring? This colorful laundry room is loaded with storage both in its custom cabinetry and also in its 3 large closets for winter/spring clothing. The black and white 20x20 floor tile gives a nod to retro and is topped off with apple green walls and an organic free-form backsplash tile! This room serves as a doggy mud-room, eating center and luxury doggy bathing spa area as well. The organic wall tile was designed for visual interest as well as for function. The tall and wide backsplash provides wall protection behind the doggy bathing station. The bath center is equipped with a multifunction hand-held faucet with a metal hose for ease while giving the dogs a bath. The shelf underneath the sink is a pull-out doggy eating station and the food is located in a pull-out trash bin.
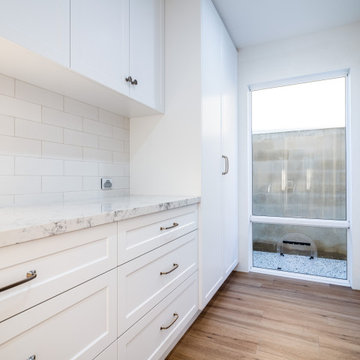
Réalisation d'une grande buanderie parallèle avec un placard, un placard avec porte à panneau surélevé, différentes finitions de placard, un plan de travail en quartz modifié, une crédence blanche, une crédence en céramique, un mur blanc, un sol en vinyl, des machines superposées, un sol multicolore, un plan de travail blanc, différents designs de plafond et différents habillages de murs.
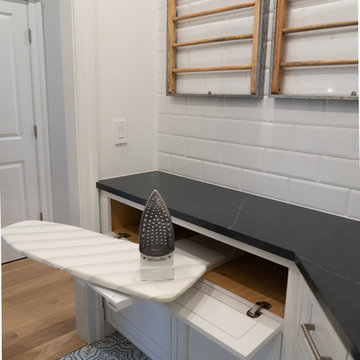
Réalisation d'une buanderie tradition en U dédiée et de taille moyenne avec un évier encastré, un placard avec porte à panneau encastré, des portes de placard blanches, un plan de travail en stéatite, un sol en vinyl, des machines superposées, un sol multicolore et un plan de travail gris.
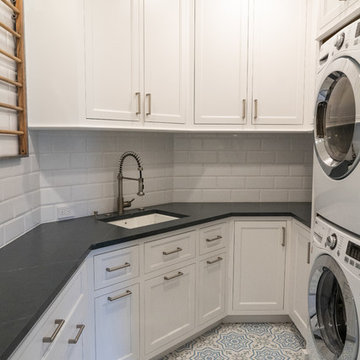
Idées déco pour une buanderie classique en U dédiée et de taille moyenne avec un évier encastré, un placard avec porte à panneau encastré, des portes de placard blanches, un plan de travail en stéatite, un sol en vinyl, des machines superposées, un sol multicolore et un plan de travail gris.
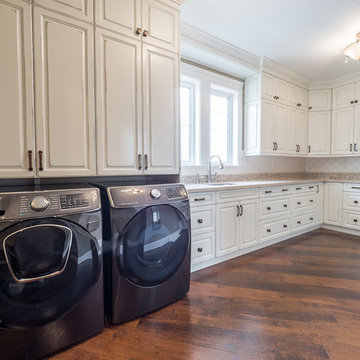
Home Builder Vleeming Construction
Cette image montre une grande buanderie traditionnelle en L dédiée avec un évier posé, un placard avec porte à panneau surélevé, des portes de placard blanches, un plan de travail en granite, un mur beige, un sol en vinyl, des machines côte à côte et un sol multicolore.
Cette image montre une grande buanderie traditionnelle en L dédiée avec un évier posé, un placard avec porte à panneau surélevé, des portes de placard blanches, un plan de travail en granite, un mur beige, un sol en vinyl, des machines côte à côte et un sol multicolore.
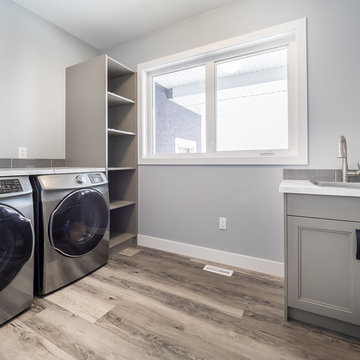
Home Builder Stretch Construction
Exemple d'une grande buanderie linéaire dédiée avec un plan de travail en quartz modifié, un mur gris, un sol en vinyl, des machines côte à côte et un sol multicolore.
Exemple d'une grande buanderie linéaire dédiée avec un plan de travail en quartz modifié, un mur gris, un sol en vinyl, des machines côte à côte et un sol multicolore.
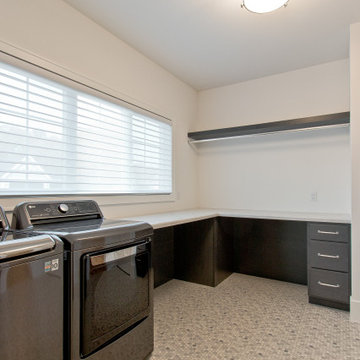
If you love what you see and would like to know more about a manufacturer/color/style of a Floor & Home product used in this project, submit a product inquiry request here: bit.ly/_ProductInquiry
Floor & Home products supplied by Coyle Carpet One- Madison, WI • Products Supplied Include: Laundry Room Cabinets, Silestone Countertops, Quartz Countertops, Floating Shelves, Mannington Luxury Vinyl
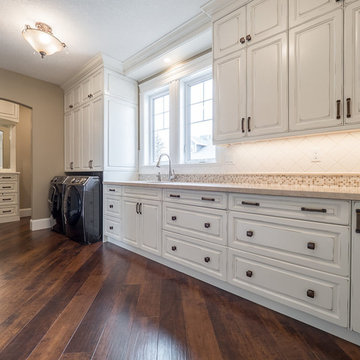
Home Builder Vleeming Construction
Réalisation d'une grande buanderie craftsman en L dédiée avec un évier posé, un placard avec porte à panneau surélevé, des portes de placard blanches, un plan de travail en granite, un mur beige, un sol en vinyl, des machines côte à côte et un sol multicolore.
Réalisation d'une grande buanderie craftsman en L dédiée avec un évier posé, un placard avec porte à panneau surélevé, des portes de placard blanches, un plan de travail en granite, un mur beige, un sol en vinyl, des machines côte à côte et un sol multicolore.
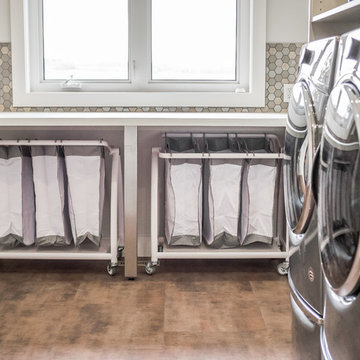
Home Builder Stretch Construction
Cette image montre une buanderie design en L dédiée et de taille moyenne avec un évier 2 bacs, un placard à porte plane, des portes de placard blanches, un plan de travail en stratifié, un mur blanc, un sol en vinyl, des machines côte à côte et un sol multicolore.
Cette image montre une buanderie design en L dédiée et de taille moyenne avec un évier 2 bacs, un placard à porte plane, des portes de placard blanches, un plan de travail en stratifié, un mur blanc, un sol en vinyl, des machines côte à côte et un sol multicolore.
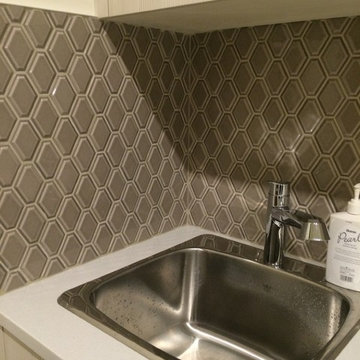
Home Builder Stretch Construction
Réalisation d'une buanderie style shabby chic en L et bois clair dédiée et de taille moyenne avec un évier posé, un placard à porte plane, un plan de travail en granite, un mur beige, un sol en vinyl, des machines côte à côte et un sol multicolore.
Réalisation d'une buanderie style shabby chic en L et bois clair dédiée et de taille moyenne avec un évier posé, un placard à porte plane, un plan de travail en granite, un mur beige, un sol en vinyl, des machines côte à côte et un sol multicolore.
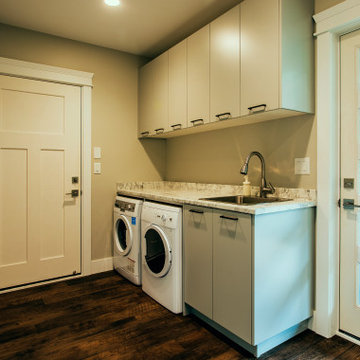
Photo by Brice Ferre
Aménagement d'une buanderie linéaire moderne dédiée et de taille moyenne avec un évier posé, un placard à porte plane, des portes de placard blanches, un plan de travail en quartz modifié, un sol en vinyl, des machines côte à côte, un sol multicolore et un plan de travail blanc.
Aménagement d'une buanderie linéaire moderne dédiée et de taille moyenne avec un évier posé, un placard à porte plane, des portes de placard blanches, un plan de travail en quartz modifié, un sol en vinyl, des machines côte à côte, un sol multicolore et un plan de travail blanc.
Idées déco de buanderies avec un sol en vinyl et un sol multicolore
6