Idées déco de buanderies avec un sol gris et différents habillages de murs
Trier par :
Budget
Trier par:Populaires du jour
101 - 120 sur 415 photos
1 sur 3

Cette image montre une grande buanderie traditionnelle en U multi-usage avec un évier de ferme, un placard à porte affleurante, des portes de placard grises, un plan de travail en quartz modifié, une crédence blanche, une crédence en marbre, un mur blanc, un sol en marbre, des machines superposées, un sol gris, un plan de travail blanc, un plafond à caissons et du papier peint.
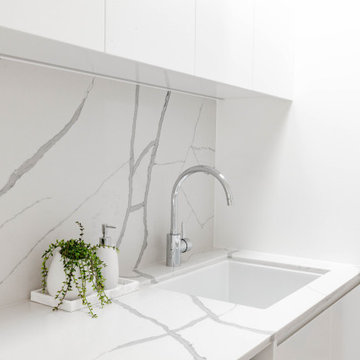
Aménagement d'une buanderie parallèle contemporaine dédiée et de taille moyenne avec un évier encastré, un placard à porte plane, des portes de placard blanches, un plan de travail en quartz modifié, une crédence multicolore, une crédence en quartz modifié, un mur blanc, un sol en carrelage de porcelaine, des machines côte à côte, un sol gris, un plan de travail multicolore, un plafond voûté et du lambris.

Cette image montre une grande buanderie parallèle traditionnelle dédiée avec un évier de ferme, un placard à porte plane, des portes de placards vertess, un plan de travail en quartz modifié, une crédence blanche, une crédence en carrelage métro, un mur blanc, sol en béton ciré, des machines superposées, un sol gris, un plan de travail blanc et un mur en parement de brique.

Aménagement d'une buanderie contemporaine multi-usage avec un placard à porte plane, des portes de placard bleues, un mur multicolore, un sol gris et du lambris.

Inner city self contained studio with the laundry in the ground floor garage. Plywood lining to walls and ceiling. Honed concrete floor.
Idée de décoration pour une petite buanderie linéaire design en bois multi-usage avec un évier 1 bac, un placard à porte plane, des portes de placard beiges, un plan de travail en stratifié, une crédence blanche, une crédence en mosaïque, un mur beige, sol en béton ciré, des machines côte à côte, un plan de travail beige, un plafond en bois et un sol gris.
Idée de décoration pour une petite buanderie linéaire design en bois multi-usage avec un évier 1 bac, un placard à porte plane, des portes de placard beiges, un plan de travail en stratifié, une crédence blanche, une crédence en mosaïque, un mur beige, sol en béton ciré, des machines côte à côte, un plan de travail beige, un plafond en bois et un sol gris.
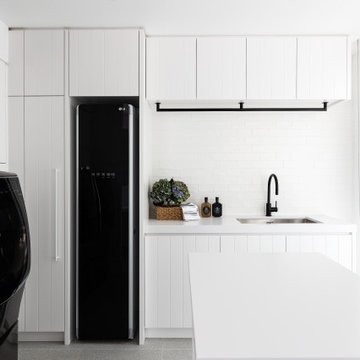
Coastal contemporary laundry room with centre island and terrazzo floor tiles.
Exemple d'une grande buanderie chic en U dédiée avec un évier encastré, un placard à porte plane, des portes de placard blanches, un plan de travail en quartz modifié, une crédence blanche, une crédence en carrelage métro, un mur blanc, des machines côte à côte, un sol gris, un plan de travail blanc et du lambris.
Exemple d'une grande buanderie chic en U dédiée avec un évier encastré, un placard à porte plane, des portes de placard blanches, un plan de travail en quartz modifié, une crédence blanche, une crédence en carrelage métro, un mur blanc, des machines côte à côte, un sol gris, un plan de travail blanc et du lambris.

Custom luxury laundry room, mud room, dog shower combo
Exemple d'une buanderie parallèle montagne dédiée et de taille moyenne avec un placard avec porte à panneau encastré, des portes de placard blanches, un plan de travail en quartz, une crédence blanche, une crédence en céramique, un mur blanc, un sol en carrelage de céramique, des machines côte à côte, un sol gris, un plan de travail blanc, poutres apparentes et boiseries.
Exemple d'une buanderie parallèle montagne dédiée et de taille moyenne avec un placard avec porte à panneau encastré, des portes de placard blanches, un plan de travail en quartz, une crédence blanche, une crédence en céramique, un mur blanc, un sol en carrelage de céramique, des machines côte à côte, un sol gris, un plan de travail blanc, poutres apparentes et boiseries.
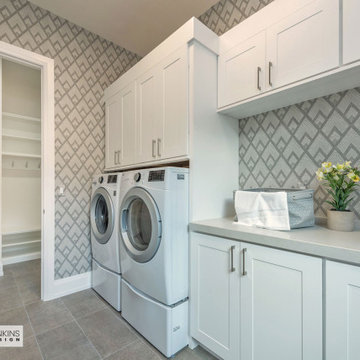
Large laundry room with is convenient to the mud room and garage.
Inspiration pour une grande buanderie parallèle craftsman dédiée avec un évier encastré, un placard avec porte à panneau encastré, des portes de placard blanches, un plan de travail en quartz modifié, une crédence beige, une crédence en carreau de porcelaine, un mur beige, un sol en ardoise, des machines côte à côte, un sol gris, un plan de travail gris et du papier peint.
Inspiration pour une grande buanderie parallèle craftsman dédiée avec un évier encastré, un placard avec porte à panneau encastré, des portes de placard blanches, un plan de travail en quartz modifié, une crédence beige, une crédence en carreau de porcelaine, un mur beige, un sol en ardoise, des machines côte à côte, un sol gris, un plan de travail gris et du papier peint.

This space, featuring original millwork and stone, previously housed the kitchen. Our architects reimagined the space to house the laundry, while still highlighting the original materials. It leads to the newly enlarged mudroom.

Cette image montre une buanderie linéaire design multi-usage et de taille moyenne avec un évier encastré, un placard à porte shaker, des portes de placard blanches, un plan de travail en quartz, une crédence blanche, une crédence en bois, un mur blanc, moquette, un lave-linge séchant, un sol gris, un plan de travail blanc, un plafond voûté et du lambris de bois.
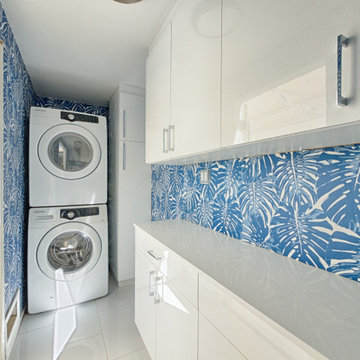
Photography by ABODE IMAGE
Cette image montre une petite buanderie vintage en U avec des portes de placard blanches, un mur bleu, des machines superposées, un sol gris, un plan de travail blanc et du papier peint.
Cette image montre une petite buanderie vintage en U avec des portes de placard blanches, un mur bleu, des machines superposées, un sol gris, un plan de travail blanc et du papier peint.

This 1990s brick home had decent square footage and a massive front yard, but no way to enjoy it. Each room needed an update, so the entire house was renovated and remodeled, and an addition was put on over the existing garage to create a symmetrical front. The old brown brick was painted a distressed white.
The 500sf 2nd floor addition includes 2 new bedrooms for their teen children, and the 12'x30' front porch lanai with standing seam metal roof is a nod to the homeowners' love for the Islands. Each room is beautifully appointed with large windows, wood floors, white walls, white bead board ceilings, glass doors and knobs, and interior wood details reminiscent of Hawaiian plantation architecture.
The kitchen was remodeled to increase width and flow, and a new laundry / mudroom was added in the back of the existing garage. The master bath was completely remodeled. Every room is filled with books, and shelves, many made by the homeowner.
Project photography by Kmiecik Imagery.
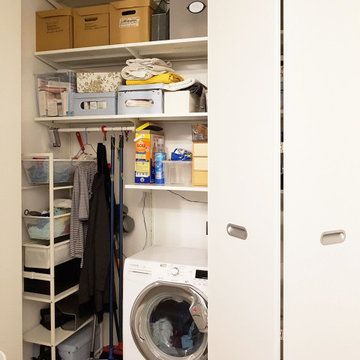
Cette image montre une petite buanderie linéaire multi-usage avec un placard à porte plane, des portes de placard blanches, un sol en carrelage de porcelaine, des machines superposées, un sol gris et du lambris.

PAINTED PINK WITH A WHIMSICAL VIBE. THIS LAUNDRY ROOM IS LAYERED WITH WALLPAPER, GORGEOUS FLOOR TILE AND A PRETTY CHANDELIER TO MAKE DOING LAUNDRY FUN!

Overlook of the laundry room appliance and shelving. (part from full home remodeling project)
The laundry space was squeezed-up and tight! Therefore, our experts expand the room to accommodate cabinets and more shelves for storing fabric detergent and accommodate other features that make the space more usable. We renovated and re-designed the laundry room to make it fantastic and more functional while also increasing convenience.

We are regenerating for a better future. And here is how.
Kite Creative – Renewable, traceable, re-useable and beautiful kitchens
We are designing and building contemporary kitchens that are environmentally and sustainably better for you and the planet. Helping to keep toxins low, improve air quality, and contribute towards reducing our carbon footprint.
The heart of the house, the kitchen, really can look this good and still be sustainable, ethical and better for the planet.
In our first commission with Greencore Construction and Ssassy Property, we’ve delivered an eco-kitchen for one of their Passive House properties, using over 75% sustainable materials
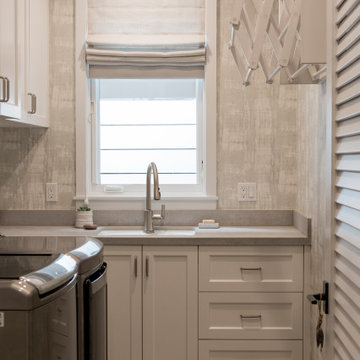
Idée de décoration pour une buanderie marine en L dédiée et de taille moyenne avec un évier encastré, un placard à porte shaker, des portes de placard blanches, un plan de travail en quartz modifié, une crédence en quartz modifié, un sol en carrelage de céramique, des machines côte à côte, un sol gris, un plan de travail gris et du papier peint.
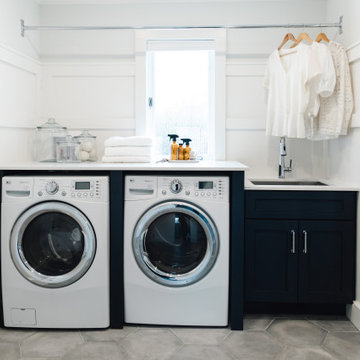
Step into this beautiful Laundry Room & Mud Room, though this space is aesthetically stunning it functions on many levels. The space as a whole offers a spot for winter coats and muddy boots to come off and be hung up. The porcelain tile floors will have no problem holding up to winter salt. Mean while if the kids do come inside with wet cloths from the harsh Rochester, NY winters their hats can get hung right up on the laundry room hanging rob and snow damped cloths can go straight into the washer and dryer. Wash away stains in the Stainless Steel undermount sink. Once laundry is all said and done, you can do the folding right on the white Quartz counter. A spot was designated to store things for the family dog and a place for him to have his meals. The powder room completes the space by giving the family a spot to wash up before dinner at the porcelain pedestal sink and grab a fresh towel out of the custom built-in cabinetry.
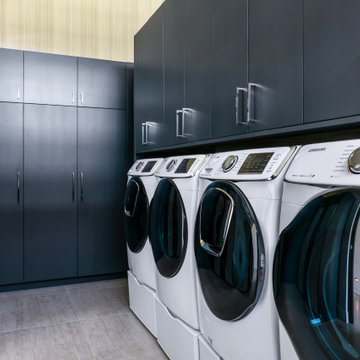
Aménagement d'une très grande buanderie contemporaine en U dédiée avec un évier encastré, un placard à porte plane, des portes de placard bleues, un plan de travail en quartz modifié, une crédence blanche, une crédence en quartz modifié, un mur gris, un sol en carrelage de porcelaine, des machines côte à côte, un sol gris, un plan de travail blanc et du papier peint.
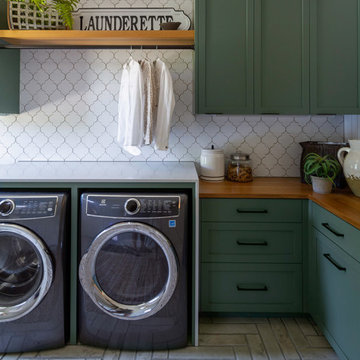
Exemple d'une très grande buanderie nature en L dédiée avec un placard à porte shaker, des portes de placards vertess, un plan de travail en bois, une crédence blanche, une crédence en céramique, un mur blanc, un sol en carrelage de céramique, des machines côte à côte, un sol gris, un plan de travail marron et du lambris de bois.
Idées déco de buanderies avec un sol gris et différents habillages de murs
6