Idées déco de buanderies avec un sol gris et un sol rose
Trier par :
Budget
Trier par:Populaires du jour
61 - 80 sur 6 920 photos
1 sur 3
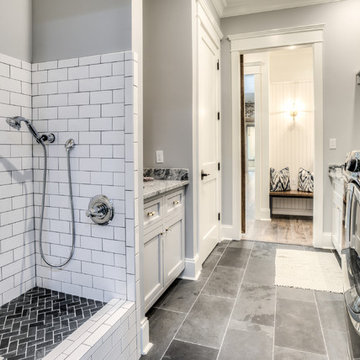
Aménagement d'une buanderie parallèle campagne de taille moyenne avec un évier encastré, un placard à porte affleurante, des portes de placard grises, un plan de travail en granite, un mur gris, des machines côte à côte et un sol gris.
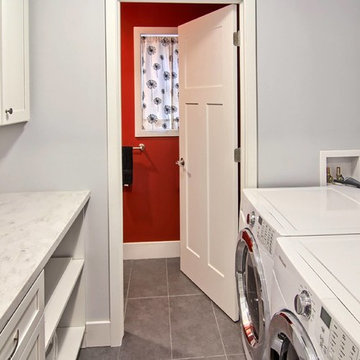
Using additional space created from the demolition of an old fireplace- the laundry and powder room were reworked to create a clean up to date space.
Cette photo montre une buanderie parallèle chic multi-usage et de taille moyenne avec des portes de placard blanches, un plan de travail en quartz modifié, un mur gris, un sol en carrelage de céramique, des machines côte à côte, un placard à porte shaker et un sol gris.
Cette photo montre une buanderie parallèle chic multi-usage et de taille moyenne avec des portes de placard blanches, un plan de travail en quartz modifié, un mur gris, un sol en carrelage de céramique, des machines côte à côte, un placard à porte shaker et un sol gris.

Ken Vaughan - Vaughan Creative Media
Idées déco pour une petite buanderie linéaire craftsman dédiée avec un placard à porte shaker, des portes de placard bleues, un sol en ardoise, des machines côte à côte, un sol gris et un mur marron.
Idées déco pour une petite buanderie linéaire craftsman dédiée avec un placard à porte shaker, des portes de placard bleues, un sol en ardoise, des machines côte à côte, un sol gris et un mur marron.

Doug Petersen Photography
Cette photo montre une grande buanderie parallèle chic dédiée avec un évier encastré, un placard à porte shaker, des portes de placard blanches, un mur multicolore, un plan de travail en quartz modifié, un sol en carrelage de porcelaine, des machines côte à côte, un sol gris et un plan de travail blanc.
Cette photo montre une grande buanderie parallèle chic dédiée avec un évier encastré, un placard à porte shaker, des portes de placard blanches, un mur multicolore, un plan de travail en quartz modifié, un sol en carrelage de porcelaine, des machines côte à côte, un sol gris et un plan de travail blanc.
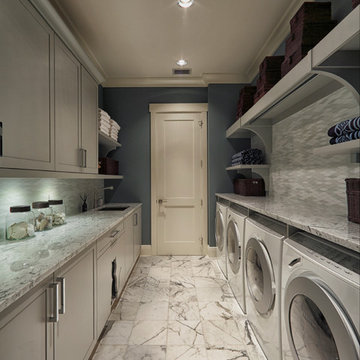
Aménagement d'une buanderie classique avec des portes de placard grises et un sol gris.
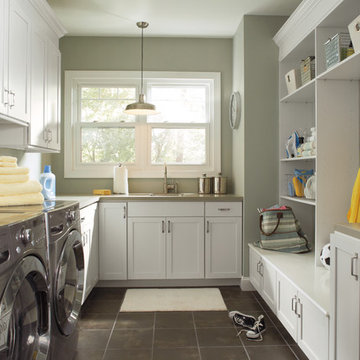
Aristokraft Brand Cabinets in laundry room
Exemple d'une buanderie chic avec des portes de placard blanches et un sol gris.
Exemple d'une buanderie chic avec des portes de placard blanches et un sol gris.

this dog wash is a great place to clean up your pets and give them the spa treatment they deserve. There is even an area to relax for your pet under the counter in the padded cabinet.

Margaret Wright
Aménagement d'une buanderie bord de mer dédiée avec un évier encastré, un placard à porte affleurante, des portes de placard blanches, des machines côte à côte, un sol gris et plan de travail noir.
Aménagement d'une buanderie bord de mer dédiée avec un évier encastré, un placard à porte affleurante, des portes de placard blanches, des machines côte à côte, un sol gris et plan de travail noir.

View of Laundry room with built-in soapstone folding counter above storage for industrial style rolling laundry carts and hampers. Space for hang drying above. Laundry features two stacked washer / dryer sets. Painted ship-lap walls with decorative raw concrete floor tiles. Built-in pull down ironing board between the washers / dryers.
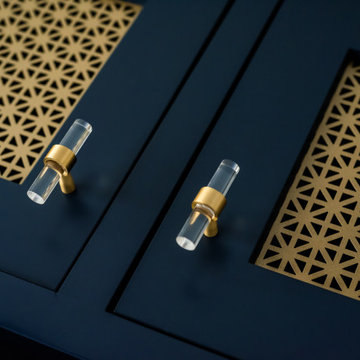
Inspiration pour une buanderie rustique multi-usage et de taille moyenne avec un évier encastré, un placard à porte plane, des portes de placard bleues, un plan de travail en quartz modifié, un mur blanc, un sol en carrelage de porcelaine, des machines côte à côte, un sol gris et plan de travail noir.
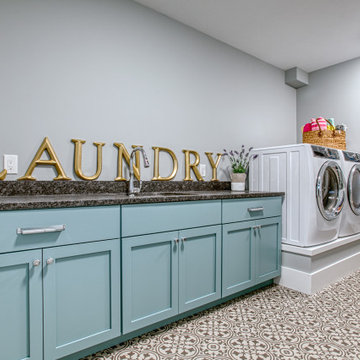
Cette photo montre une grande buanderie linéaire chic dédiée avec un évier encastré, un placard à porte shaker, des portes de placard bleues, un mur gris, des machines côte à côte, un sol gris et un plan de travail gris.
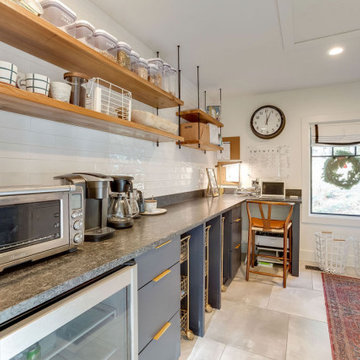
Aménagement d'une buanderie industrielle avec un placard à porte plane, des portes de placard bleues, un plan de travail en granite, un mur blanc, un sol en carrelage de porcelaine, des machines côte à côte, un sol gris et plan de travail noir.

Cette photo montre une buanderie linéaire chic multi-usage et de taille moyenne avec un placard à porte plane, des portes de placard blanches, un plan de travail en bois, un mur blanc, sol en stratifié, des machines superposées, un sol gris, un évier de ferme et un plan de travail blanc.

Athos Kyriakides
Inspiration pour une petite buanderie traditionnelle en L multi-usage avec des portes de placard blanches, plan de travail en marbre, un mur gris, sol en béton ciré, des machines superposées, un sol gris, un plan de travail gris et un placard avec porte à panneau encastré.
Inspiration pour une petite buanderie traditionnelle en L multi-usage avec des portes de placard blanches, plan de travail en marbre, un mur gris, sol en béton ciré, des machines superposées, un sol gris, un plan de travail gris et un placard avec porte à panneau encastré.

Kerri Torrey Photography
Inspiration pour une buanderie traditionnelle dédiée avec un évier encastré, un placard à porte shaker, des portes de placard blanches, un mur gris, des machines côte à côte, un sol gris et un plan de travail blanc.
Inspiration pour une buanderie traditionnelle dédiée avec un évier encastré, un placard à porte shaker, des portes de placard blanches, un mur gris, des machines côte à côte, un sol gris et un plan de travail blanc.

The owners of this beautiful 1908 NE Portland home wanted to breathe new life into their unfinished basement and dysfunctional main-floor bathroom and mudroom. Our goal was to create comfortable and practical spaces, while staying true to the preferences of the homeowners and age of the home.
The existing half bathroom and mudroom were situated in what was originally an enclosed back porch. The homeowners wanted to create a full bathroom on the main floor, along with a functional mudroom off the back entrance. Our team completely gutted the space, reframed the walls, leveled the flooring, and installed upgraded amenities, including a solid surface shower, custom cabinetry, blue tile and marmoleum flooring, and Marvin wood windows.
In the basement, we created a laundry room, designated workshop and utility space, and a comfortable family area to shoot pool. The renovated spaces are now up-to-code with insulated and finished walls, heating & cooling, epoxy flooring, and refurbished windows.
The newly remodeled spaces achieve the homeowner's desire for function, comfort, and to preserve the unique quality & character of their 1908 residence.
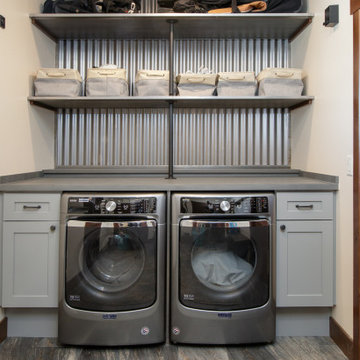
Exemple d'une petite buanderie linéaire montagne multi-usage avec un placard à porte shaker, des portes de placard grises, un plan de travail en stratifié, une crédence grise, une crédence en dalle métallique, un mur gris, un sol en vinyl, des machines côte à côte, un sol gris, un plan de travail gris et du lambris.

Right off the kitchen, we transformed this laundry room by flowing the kitchen floor tile into the space, adding a large farmhouse sink (dual purpose small dog washing station), a countertop above the machine units, cabinets above, and full height backsplash.

Cette image montre une buanderie linéaire traditionnelle dédiée et de taille moyenne avec un évier encastré, un placard à porte shaker, des portes de placard bleues, un plan de travail en quartz, une crédence blanche, une crédence en carrelage métro, un mur blanc, un sol en carrelage de céramique, des machines côte à côte, un sol gris et un plan de travail blanc.
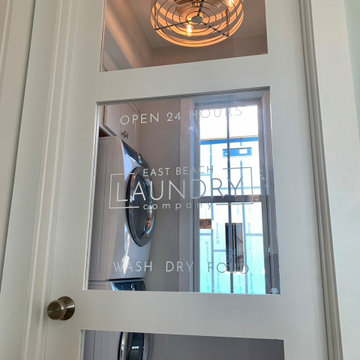
Cette photo montre une petite buanderie linéaire nature dédiée avec un évier encastré, un placard à porte shaker, des portes de placard blanches, un plan de travail en quartz modifié, une crédence blanche, une crédence en marbre, un sol en carrelage de porcelaine, des machines superposées, un sol gris et un plan de travail blanc.
Idées déco de buanderies avec un sol gris et un sol rose
4