Idées déco de buanderies avec un sol gris et un sol vert
Trier par :
Budget
Trier par:Populaires du jour
81 - 100 sur 6 963 photos
1 sur 3

Exemple d'une buanderie parallèle dédiée avec un évier de ferme, un placard à porte plane, des portes de placard blanches, un mur gris, des machines côte à côte, un sol gris, un plan de travail gris et du papier peint.

Idées déco pour une buanderie parallèle éclectique multi-usage et de taille moyenne avec un évier encastré, un placard à porte shaker, des portes de placard grises, plan de travail en marbre, un mur blanc, sol en béton ciré, des machines dissimulées, un sol gris et un plan de travail blanc.
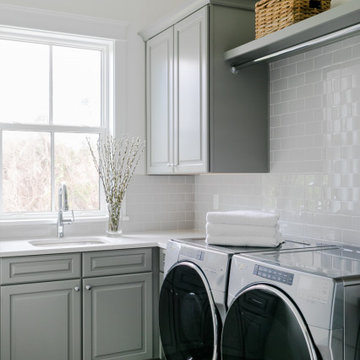
Idée de décoration pour une buanderie marine en L multi-usage et de taille moyenne avec un évier encastré, un placard avec porte à panneau surélevé, des portes de placard grises, un mur blanc, des machines côte à côte, un sol gris et un plan de travail gris.

Réalisation d'une grande buanderie parallèle tradition dédiée avec un évier de ferme, des portes de placard blanches, un mur blanc, un plan de travail beige, un placard à porte plane, des machines côte à côte et un sol gris.

Nice and Tidy Laundry in White Melamine with Shelves draws and doors and a pull out hanging rod
Réalisation d'une buanderie design en L multi-usage et de taille moyenne avec un évier encastré, un placard à porte plane, des portes de placard blanches, un plan de travail en granite, un mur gris, un sol en carrelage de céramique, des machines superposées, un sol gris et un plan de travail gris.
Réalisation d'une buanderie design en L multi-usage et de taille moyenne avec un évier encastré, un placard à porte plane, des portes de placard blanches, un plan de travail en granite, un mur gris, un sol en carrelage de céramique, des machines superposées, un sol gris et un plan de travail gris.
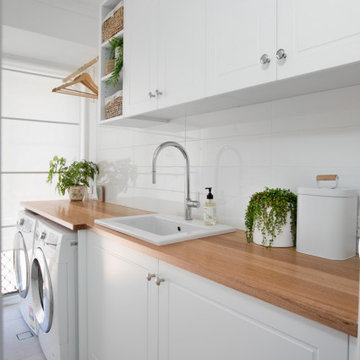
A beautiful laundry remodel designed for a young family will stand the test of time with its classic features.
Inspiration pour une buanderie dédiée avec un évier 1 bac, un placard à porte shaker, des portes de placard blanches, un plan de travail en bois, un mur blanc, des machines côte à côte et un sol gris.
Inspiration pour une buanderie dédiée avec un évier 1 bac, un placard à porte shaker, des portes de placard blanches, un plan de travail en bois, un mur blanc, des machines côte à côte et un sol gris.
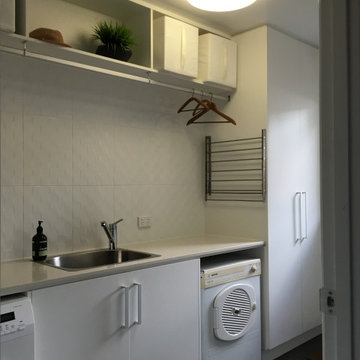
This is my clients favourite part of the renovation. With a large family it was imperative that this space was highly functional. Out of frame on the right there is a large storage cupboard with sliding doors giving this space a huge amount of storage. Added to that, ample bench space & a clothes hanging rail for delicate items make this a very functional room.
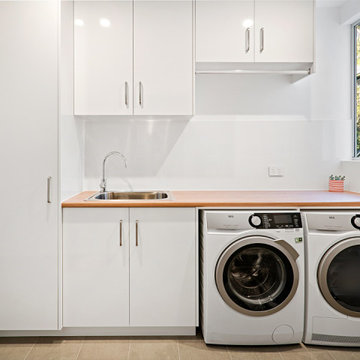
Cette photo montre une petite buanderie linéaire moderne dédiée avec un évier 1 bac, un placard à porte plane, des portes de placard blanches, un plan de travail en stratifié, un mur blanc, un sol en carrelage de porcelaine, des machines côte à côte, un sol gris et un plan de travail marron.

Réalisation d'une grande buanderie parallèle champêtre dédiée avec un plan de travail en granite, un sol en ardoise, des machines côte à côte, un sol gris, un plan de travail gris, un placard avec porte à panneau encastré, des portes de placard grises et un mur gris.
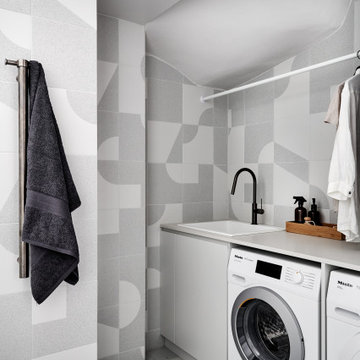
Laundry integrates into bathroom with matching gunmetal tapware and convenient benchtop and hanging rail.
Exemple d'une petite buanderie linéaire scandinave multi-usage avec un évier posé, un plan de travail en quartz modifié, un mur gris, un sol en carrelage de porcelaine, des machines côte à côte, un sol gris et un plan de travail blanc.
Exemple d'une petite buanderie linéaire scandinave multi-usage avec un évier posé, un plan de travail en quartz modifié, un mur gris, un sol en carrelage de porcelaine, des machines côte à côte, un sol gris et un plan de travail blanc.
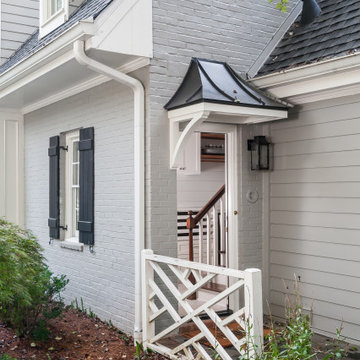
Hard working laundry room, perfect for a young family. A generous cubby area has plenty of room to keep shoes and backpacks organized and out of the way. Everything has a place in this warm and inviting laundry room. White Shaker style cabinets to the ceiling hide home staples, and a beautiful Cararra marble is a perfect pair with the pattern tile. The laundry area boasts pull out drying rack drawers, a hanging bar, and a separate laundry sink utilizing under stair space.

Our clients purchased this 1950 ranch style cottage knowing it needed to be updated. They fell in love with the location, being within walking distance to White Rock Lake. They wanted to redesign the layout of the house to improve the flow and function of the spaces while maintaining a cozy feel. They wanted to explore the idea of opening up the kitchen and possibly even relocating it. A laundry room and mudroom space needed to be added to that space, as well. Both bathrooms needed a complete update and they wanted to enlarge the master bath if possible, to have a double vanity and more efficient storage. With two small boys and one on the way, they ideally wanted to add a 3rd bedroom to the house within the existing footprint but were open to possibly designing an addition, if that wasn’t possible.
In the end, we gave them everything they wanted, without having to put an addition on to the home. They absolutely love the openness of their new kitchen and living spaces and we even added a small bar! They have their much-needed laundry room and mudroom off the back patio, so their “drop zone” is out of the way. We were able to add storage and double vanity to the master bathroom by enclosing what used to be a coat closet near the entryway and using that sq. ft. in the bathroom. The functionality of this house has completely changed and has definitely changed the lives of our clients for the better!

Idées déco pour une buanderie classique en L dédiée et de taille moyenne avec un placard à porte shaker, des portes de placard grises, un plan de travail en bois, un mur gris, un sol en brique, des machines côte à côte, un sol gris et un plan de travail beige.

Inspiration pour une buanderie linéaire minimaliste de taille moyenne avec un placard, un placard avec porte à panneau encastré, des portes de placard blanches, un plan de travail en granite, un mur beige, sol en stratifié, des machines côte à côte, un sol gris, un plan de travail blanc et un évier 2 bacs.
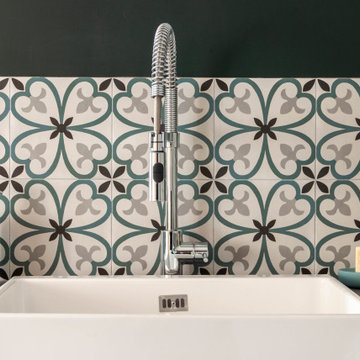
Exemple d'une grande buanderie industrielle multi-usage avec un évier 1 bac, plan de travail carrelé, un mur vert, un sol en carrelage de céramique, des machines côte à côte, un sol gris et un plan de travail gris.
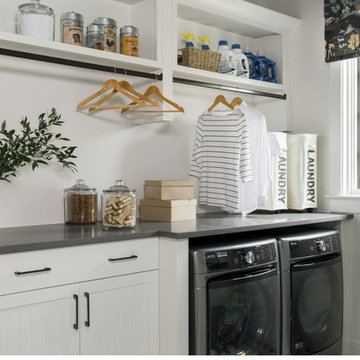
A striking black, white and gray plaid tile sets the tone for this attractive laundry room that combines function and style, with high-efficiency appliances, easy-access storage and lots of counter space.

We redesigned this client’s laundry space so that it now functions as a Mudroom and Laundry. There is a place for everything including drying racks and charging station for this busy family. Now there are smiles when they walk in to this charming bright room because it has ample storage and space to work!

Exemple d'une buanderie tendance en L dédiée et de taille moyenne avec un évier encastré, un placard à porte shaker, des portes de placard grises, un plan de travail en quartz modifié, un mur gris, un sol en carrelage de porcelaine, des machines côte à côte, un sol gris et un plan de travail blanc.
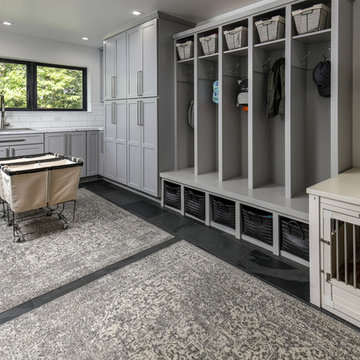
Idées déco pour une buanderie montagne en L multi-usage et de taille moyenne avec un évier posé, des portes de placard grises, un mur blanc, un sol en carrelage de porcelaine, un sol gris, un plan de travail blanc et un placard à porte shaker.

Idée de décoration pour une grande buanderie chalet en L dédiée avec un évier encastré, un placard sans porte, des portes de placard bleues, un mur blanc, des machines superposées, un sol gris et un plan de travail blanc.
Idées déco de buanderies avec un sol gris et un sol vert
5