Idées déco de buanderies avec un sol marron et différents habillages de murs
Trier par :
Budget
Trier par:Populaires du jour
81 - 100 sur 258 photos
1 sur 3
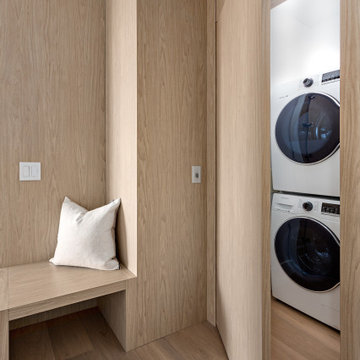
Beyond Beige Interior Design | www.beyondbeige.com | Ph: 604-876-3800 | Photography By Provoke Studios |
Cette photo montre une petite buanderie tendance en bois avec un mur blanc, parquet clair et un sol marron.
Cette photo montre une petite buanderie tendance en bois avec un mur blanc, parquet clair et un sol marron.

Building a 7,000-square-foot dream home is no small feat. This young family hired us to design all of the cabinetry and custom built-ins throughout the home, to provide a fun new color scheme, and to design a kitchen that was totally functional for their family and guests.
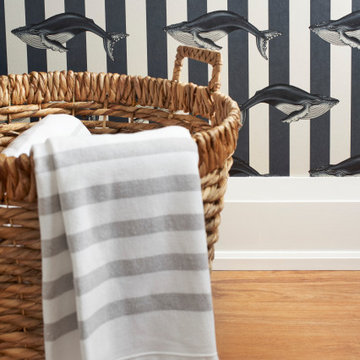
Exemple d'une buanderie moderne en L dédiée et de taille moyenne avec un évier 1 bac, un placard à porte shaker, des portes de placard blanches, un plan de travail en quartz modifié, une crédence blanche, une crédence en carreau de porcelaine, un mur blanc, un sol en bois brun, des machines superposées, un sol marron, un plan de travail gris et du papier peint.
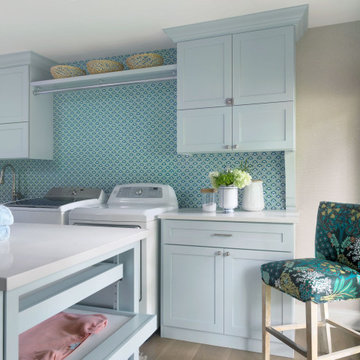
Remodel Collab with Temple & Hentz (Designer) and Tegethoff Homes (Builder). Cabinets provided by Detailed Designs and Wright Cabinet Shop.
Idée de décoration pour une grande buanderie parallèle tradition dédiée avec un évier encastré, un placard à porte plane, des portes de placard bleues, un plan de travail en quartz modifié, un mur beige, parquet clair, des machines côte à côte, un sol marron, un plan de travail blanc et du papier peint.
Idée de décoration pour une grande buanderie parallèle tradition dédiée avec un évier encastré, un placard à porte plane, des portes de placard bleues, un plan de travail en quartz modifié, un mur beige, parquet clair, des machines côte à côte, un sol marron, un plan de travail blanc et du papier peint.
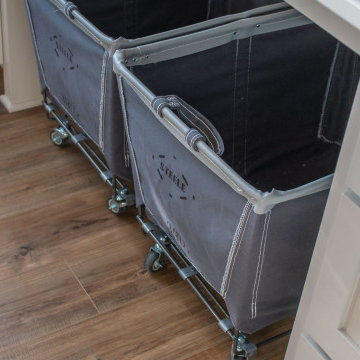
Cette image montre une très grande buanderie traditionnelle multi-usage avec un évier utilitaire, un placard à porte shaker, des portes de placard beiges, un plan de travail en quartz modifié, un mur blanc, parquet clair, des machines superposées, un sol marron, un plan de travail blanc et du papier peint.
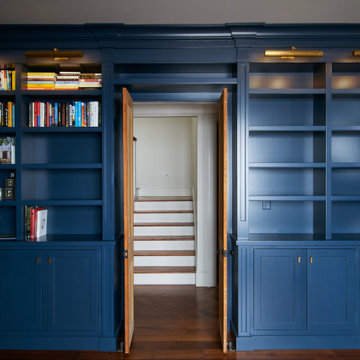
This magnificent new home build has too many amenities to name. Laundry room with side by side appliances.
Réalisation d'une buanderie minimaliste multi-usage avec un placard à porte plane, des portes de placard bleues, un plan de travail en quartz modifié, une crédence blanche, une crédence en quartz modifié, un mur bleu, parquet foncé, un sol marron, un plan de travail blanc et boiseries.
Réalisation d'une buanderie minimaliste multi-usage avec un placard à porte plane, des portes de placard bleues, un plan de travail en quartz modifié, une crédence blanche, une crédence en quartz modifié, un mur bleu, parquet foncé, un sol marron, un plan de travail blanc et boiseries.

The landing now features a more accessible workstation courtesy of the modern addition. Taking advantage of headroom that was previously lost due to sloped ceilings, this cozy office nook boasts loads of natural light with nearby storage that keeps everything close at hand. Large doors to the right provide access to upper level laundry, making this task far more convenient for this active family.
The landing also features a bold wallpaper the client fell in love with. Two separate doors - one leading directly to the master bedroom and the other to the closet - balance the quirky pattern. Atop the stairs, the same wallpaper was used to wrap an access door creating the illusion of a piece of artwork. One would never notice the knob in the lower right corner which is used to easily open the door. This space was truly designed with every detail in mind to make the most of a small space.
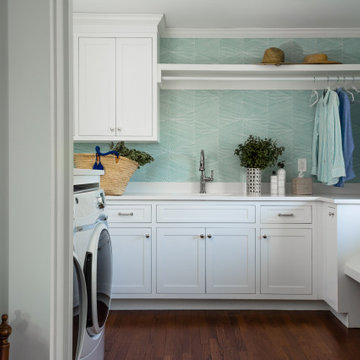
Idées déco pour une grande buanderie bord de mer en U dédiée avec un évier encastré, un placard à porte shaker, un plan de travail en quartz modifié, une crédence blanche, une crédence en quartz modifié, un mur bleu, parquet foncé, des machines côte à côte, un sol marron, un plan de travail blanc et du papier peint.
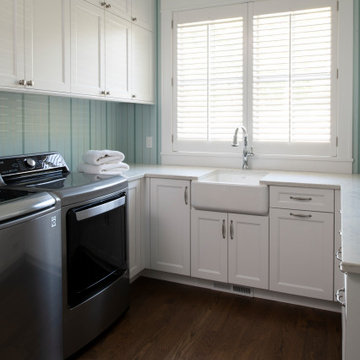
Builder: Michels Homes
Interior Design: Talla Skogmo Interior Design
Cabinetry Design: Megan at Michels Homes
Photography: Scott Amundson Photography
Idées déco pour une buanderie bord de mer en U dédiée et de taille moyenne avec un évier de ferme, un placard avec porte à panneau encastré, des portes de placard blanches, plan de travail en marbre, un mur multicolore, parquet foncé, des machines côte à côte, un sol marron, un plan de travail blanc et du papier peint.
Idées déco pour une buanderie bord de mer en U dédiée et de taille moyenne avec un évier de ferme, un placard avec porte à panneau encastré, des portes de placard blanches, plan de travail en marbre, un mur multicolore, parquet foncé, des machines côte à côte, un sol marron, un plan de travail blanc et du papier peint.
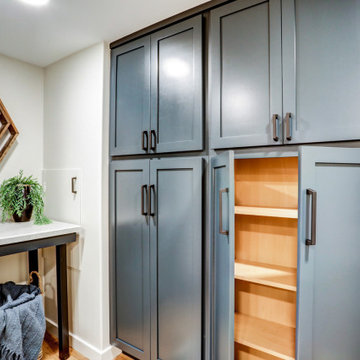
Rich "Adriatic Sea" blue cabinets with matte black hardware, white formica countertops, matte black faucet and hardware, floor to ceiling wall cabinets, vinyl plank flooring, and separate toilet room.

This 1790 farmhouse had received an addition to the historic ell in the 1970s, with a more recent renovation encompassing the kitchen and adding a small mudroom & laundry room in the ’90s. Unfortunately, as happens all too often, it had been done in a way that was architecturally inappropriate style of the home.
We worked within the available footprint to create “layers of implied time,” reinstating stylistic integrity and un-muddling the mistakes of more recent renovations.

From little things, big things grow. This project originated with a request for a custom sofa. It evolved into decorating and furnishing the entire lower floor of an urban apartment. The distinctive building featured industrial origins and exposed metal framed ceilings. Part of our brief was to address the unfinished look of the ceiling, while retaining the soaring height. The solution was to box out the trimmers between each beam, strengthening the visual impact of the ceiling without detracting from the industrial look or ceiling height.
We also enclosed the void space under the stairs to create valuable storage and completed a full repaint to round out the building works. A textured stone paint in a contrasting colour was applied to the external brick walls to soften the industrial vibe. Floor rugs and window treatments added layers of texture and visual warmth. Custom designed bookshelves were created to fill the double height wall in the lounge room.
With the success of the living areas, a kitchen renovation closely followed, with a brief to modernise and consider functionality. Keeping the same footprint, we extended the breakfast bar slightly and exchanged cupboards for drawers to increase storage capacity and ease of access. During the kitchen refurbishment, the scope was again extended to include a redesign of the bathrooms, laundry and powder room.
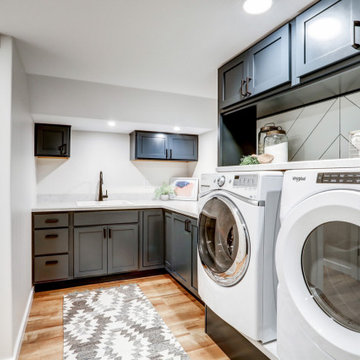
Rich "Adriatic Sea" blue cabinets with matte black hardware, white formica countertops, matte black faucet and hardware, floor to ceiling wall cabinets, vinyl plank flooring, and separate toilet room.

Laundry room added to attic
Exemple d'une petite buanderie linéaire chic multi-usage avec parquet clair, des machines côte à côte, un sol marron, un plafond voûté et du papier peint.
Exemple d'une petite buanderie linéaire chic multi-usage avec parquet clair, des machines côte à côte, un sol marron, un plafond voûté et du papier peint.

キッチン隣に配置した広々とした5帖程もあるユーティリティ。このスペースには洗濯機やアイロン台や可動棚があり。抜群の収納量があり使いやすい生活動線になっています。
Aménagement d'une grande buanderie moderne en U et bois clair multi-usage avec un placard sans porte, un plan de travail en bois, un sol en bois brun, un lave-linge séchant, un sol marron, un plan de travail marron, un plafond en papier peint et du papier peint.
Aménagement d'une grande buanderie moderne en U et bois clair multi-usage avec un placard sans porte, un plan de travail en bois, un sol en bois brun, un lave-linge séchant, un sol marron, un plan de travail marron, un plafond en papier peint et du papier peint.
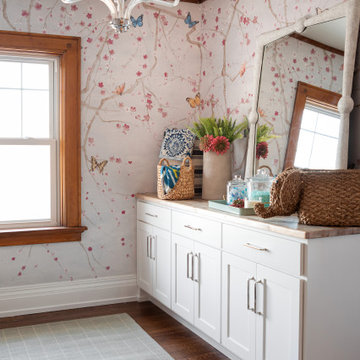
Idée de décoration pour une buanderie parallèle dédiée avec un évier posé, un placard avec porte à panneau encastré, des portes de placard blanches, un plan de travail en bois, un mur multicolore, parquet foncé, des machines côte à côte, un sol marron, un plan de travail marron et du papier peint.

Laundry Room Remodel With New Shiplap, Cabinets, Butcher Block Shelves & Folding Table
Cette image montre une buanderie traditionnelle de taille moyenne avec un placard à porte shaker, des portes de placard blanches, un plan de travail en bois, un mur beige, sol en stratifié, des machines côte à côte, un sol marron et du lambris de bois.
Cette image montre une buanderie traditionnelle de taille moyenne avec un placard à porte shaker, des portes de placard blanches, un plan de travail en bois, un mur beige, sol en stratifié, des machines côte à côte, un sol marron et du lambris de bois.

Cette photo montre une petite buanderie parallèle chic multi-usage avec un placard à porte shaker, des portes de placard blanches, une crédence blanche, une crédence en bois, un mur blanc, parquet clair, un sol marron, un plafond en papier peint, du papier peint, des machines superposées, un évier 1 bac, un plan de travail en quartz modifié et un plan de travail gris.
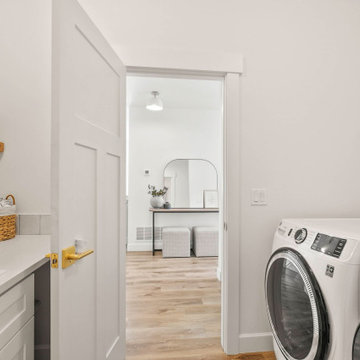
Laundry room
Idée de décoration pour une buanderie parallèle champêtre dédiée et de taille moyenne avec un évier utilitaire, un placard à porte shaker, des portes de placard blanches, un plan de travail en quartz modifié, une crédence blanche, une crédence en céramique, un mur blanc, parquet clair, des machines côte à côte, un sol marron, un plan de travail blanc, différents designs de plafond et différents habillages de murs.
Idée de décoration pour une buanderie parallèle champêtre dédiée et de taille moyenne avec un évier utilitaire, un placard à porte shaker, des portes de placard blanches, un plan de travail en quartz modifié, une crédence blanche, une crédence en céramique, un mur blanc, parquet clair, des machines côte à côte, un sol marron, un plan de travail blanc, différents designs de plafond et différents habillages de murs.
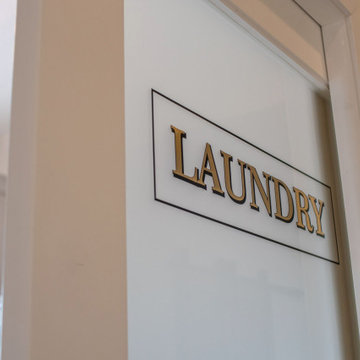
Exemple d'une très grande buanderie chic multi-usage avec un évier utilitaire, un placard à porte shaker, des portes de placard beiges, un plan de travail en quartz modifié, un mur blanc, parquet clair, des machines superposées, un sol marron, un plan de travail blanc et du papier peint.
Idées déco de buanderies avec un sol marron et différents habillages de murs
5