Idées déco de buanderies avec un sol marron et plan de travail noir
Trier par :
Budget
Trier par:Populaires du jour
1 - 20 sur 194 photos
1 sur 3

Inspiration pour une buanderie parallèle rustique dédiée avec un évier encastré, un placard à porte shaker, des portes de placard marrons, un mur blanc, un sol en bois brun, des machines côte à côte, un sol marron, plan de travail noir et un plan de travail en granite.

In this renovation, the once-framed closed-in double-door closet in the laundry room was converted to a locker storage system with room for roll-out laundry basket drawer and a broom closet. The laundry soap is contained in the large drawer beside the washing machine. Behind the mirror, an oversized custom medicine cabinet houses small everyday items such as shoe polish, small tools, masks...etc. The off-white cabinetry and slate were existing. To blend in the off-white cabinetry, walnut accents were added with black hardware.

Inspiration pour une buanderie parallèle traditionnelle dédiée et de taille moyenne avec un évier encastré, un placard à porte affleurante, des portes de placard blanches, un plan de travail en stéatite, un mur blanc, parquet foncé, des machines côte à côte, un sol marron et plan de travail noir.
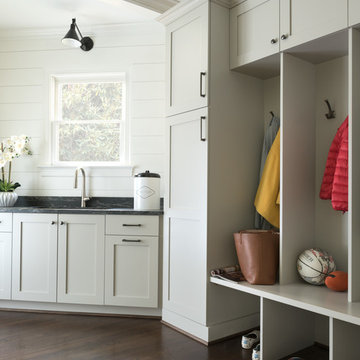
Exemple d'une buanderie chic avec un placard à porte shaker, des portes de placard grises, un mur blanc, parquet foncé, un sol marron et plan de travail noir.

Monogram Interior Design
Cette image montre une grande buanderie parallèle traditionnelle multi-usage avec un évier posé, un placard avec porte à panneau encastré, des portes de placard grises, un plan de travail en granite, un mur beige, un sol en bois brun, des machines côte à côte, un sol marron et plan de travail noir.
Cette image montre une grande buanderie parallèle traditionnelle multi-usage avec un évier posé, un placard avec porte à panneau encastré, des portes de placard grises, un plan de travail en granite, un mur beige, un sol en bois brun, des machines côte à côte, un sol marron et plan de travail noir.
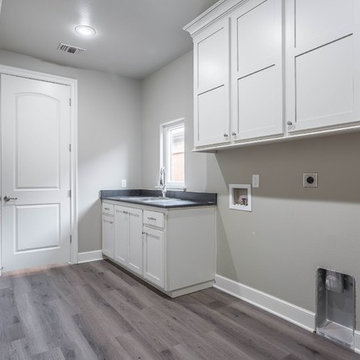
Exemple d'une buanderie parallèle chic de taille moyenne avec un évier posé, un placard à porte shaker, des portes de placard blanches, un mur gris, parquet foncé, des machines côte à côte, un sol marron et plan de travail noir.

The laundry room / mudroom in this updated 1940's Custom Cape Ranch features a Custom Millwork mudroom closet and shaker cabinets. The classically detailed arched doorways and original wainscot paneling in the living room, dining room, stair hall and bedrooms were kept and refinished, as were the many original red brick fireplaces found in most rooms. These and other Traditional features were kept to balance the contemporary renovations resulting in a Transitional style throughout the home. Large windows and French doors were added to allow ample natural light to enter the home. The mainly white interior enhances this light and brightens a previously dark home.
Architect: T.J. Costello - Hierarchy Architecture + Design, PLLC
Interior Designer: Helena Clunies-Ross

Purser Architectural Custom Home Design built by CAM Builders LLC
Idées déco pour une buanderie campagne en L multi-usage et de taille moyenne avec un évier posé, un placard à porte plane, des portes de placard blanches, un plan de travail en granite, un mur beige, sol en béton ciré, des machines côte à côte, un sol marron et plan de travail noir.
Idées déco pour une buanderie campagne en L multi-usage et de taille moyenne avec un évier posé, un placard à porte plane, des portes de placard blanches, un plan de travail en granite, un mur beige, sol en béton ciré, des machines côte à côte, un sol marron et plan de travail noir.

Idées déco pour une petite buanderie linéaire craftsman en bois foncé dédiée avec un évier encastré, un placard avec porte à panneau surélevé, un plan de travail en granite, un mur orange, un sol en bois brun, des machines superposées, un sol marron et plan de travail noir.

Even a laundry room can ooze elegance, as seen in this traditional South Carolina mountain home. Ivory walls and ceiling provide an airy backdrop for the extensive storage found in the dark grey cabinets, which are accented with pewter hardware. A bronze library rail with brass appointments is outfitted for a rolling ladder, keeping the highest shelves within reach. Walnut-stained hardwood flooring grounds the space while ample grey-trimmed windows painted Sherwin Williams Black Fox allow light to stream in. The expansive Black Pearl granite countertops, which have been leathered and enhanced, play host to a stainless-steel sink and faucet, marrying form with function. A traditional Queen Anne style desk chair, painted vanilla with a taupe glaze stands ready at the built-in desk in this luxuriously hard-working room.
Cette image montre une buanderie traditionnelle en L multi-usage et de taille moyenne avec un évier encastré, un placard à porte shaker, des portes de placard blanches, un plan de travail en stéatite, un mur bleu, un sol en carrelage de porcelaine, des machines côte à côte, un sol marron et plan de travail noir.
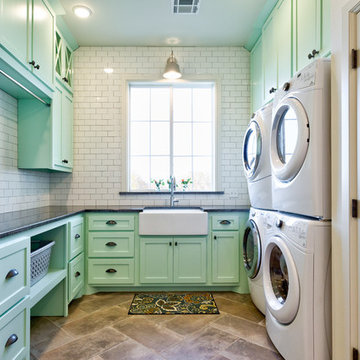
Idée de décoration pour une buanderie champêtre en U dédiée avec un évier de ferme, un placard à porte shaker, des portes de placards vertess, des machines superposées, un sol marron et plan de travail noir.
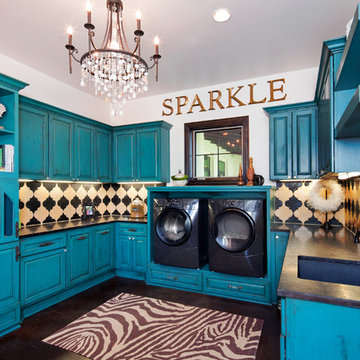
Design Studio2010
Exemple d'une grande buanderie chic en U dédiée avec un évier encastré, un placard avec porte à panneau surélevé, des portes de placard bleues, un mur blanc, des machines côte à côte, un sol marron et plan de travail noir.
Exemple d'une grande buanderie chic en U dédiée avec un évier encastré, un placard avec porte à panneau surélevé, des portes de placard bleues, un mur blanc, des machines côte à côte, un sol marron et plan de travail noir.
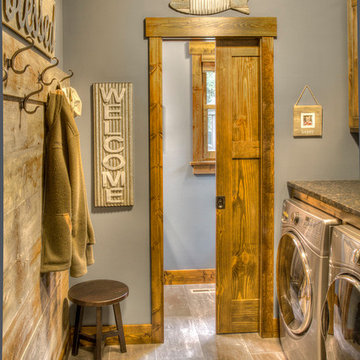
Cette image montre une buanderie linéaire chalet avec un mur gris, des machines côte à côte, un sol marron et plan de travail noir.
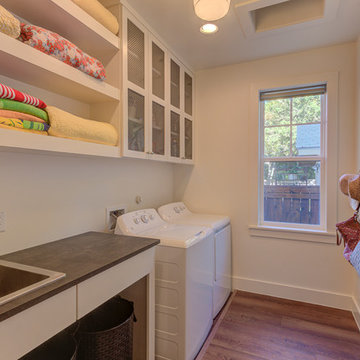
Exemple d'une petite buanderie parallèle nature dédiée avec un évier posé, un placard à porte shaker, des portes de placard blanches, un plan de travail en stratifié, un mur blanc, un sol en vinyl, des machines côte à côte, un sol marron et plan de travail noir.
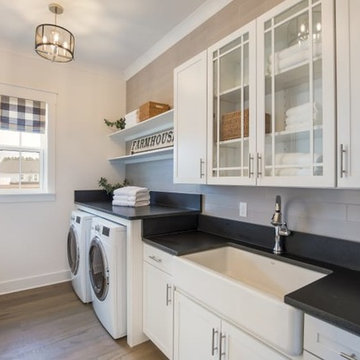
Farmhouse Style Laundry Room with Honed Granite Folding Counter, Farmhouse Style Sink, and Grey Subway Tile Backsplash,.
Exemple d'une buanderie linéaire nature dédiée et de taille moyenne avec un évier de ferme, un placard à porte vitrée, des portes de placard blanches, un plan de travail en granite, un mur blanc, un sol en bois brun, des machines côte à côte, un sol marron et plan de travail noir.
Exemple d'une buanderie linéaire nature dédiée et de taille moyenne avec un évier de ferme, un placard à porte vitrée, des portes de placard blanches, un plan de travail en granite, un mur blanc, un sol en bois brun, des machines côte à côte, un sol marron et plan de travail noir.
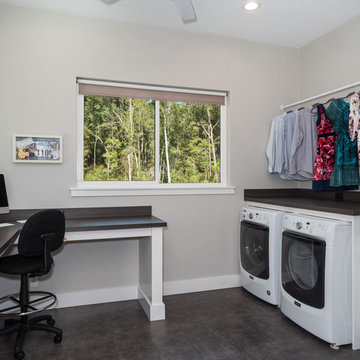
Réalisation d'une buanderie linéaire tradition multi-usage et de taille moyenne avec un évier posé, un placard à porte shaker, des portes de placard blanches, un plan de travail en surface solide, un mur blanc, parquet foncé, des machines côte à côte, un sol marron et plan de travail noir.
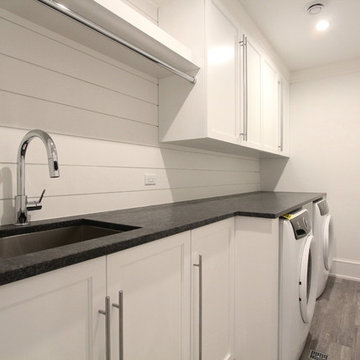
Inspiration pour une buanderie linéaire traditionnelle dédiée et de taille moyenne avec un évier encastré, un placard à porte shaker, des portes de placard blanches, un mur blanc, un sol en bois brun, des machines côte à côte, un sol marron et plan de travail noir.
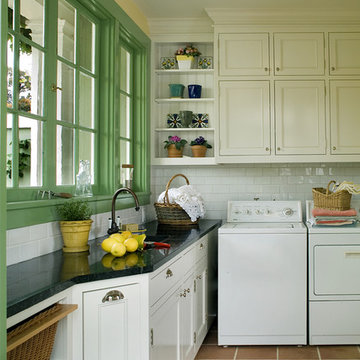
Hamilton-Gray Design, San Diego, CA
An enclosed porch was transformed into this wonderful vintage style laundry room complete with storage, pull-out baskets, counter space, and a sink.
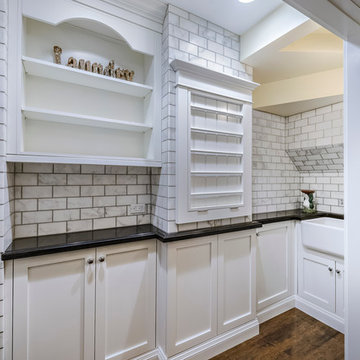
Doyle Terry
Cette photo montre une buanderie chic en U multi-usage et de taille moyenne avec un évier de ferme, un placard à porte shaker, des portes de placard blanches, un mur beige, un sol en bois brun, des machines superposées, un sol marron et plan de travail noir.
Cette photo montre une buanderie chic en U multi-usage et de taille moyenne avec un évier de ferme, un placard à porte shaker, des portes de placard blanches, un mur beige, un sol en bois brun, des machines superposées, un sol marron et plan de travail noir.
Idées déco de buanderies avec un sol marron et plan de travail noir
1