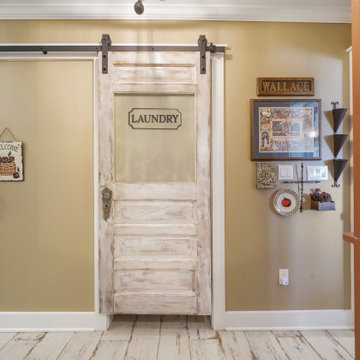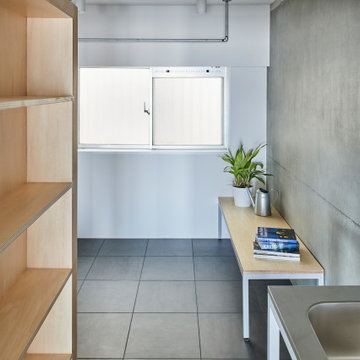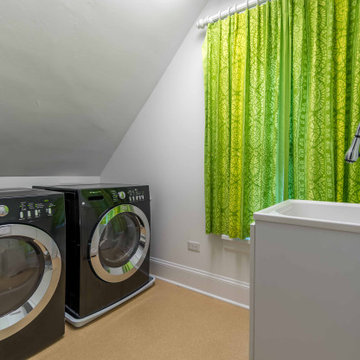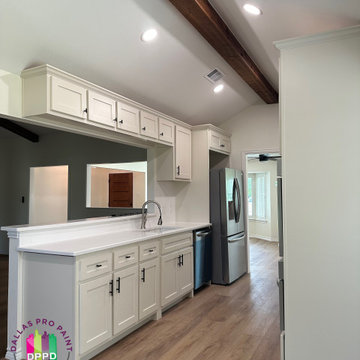Idées déco de buanderies avec un sol marron et poutres apparentes
Trier par :
Budget
Trier par:Populaires du jour
1 - 10 sur 10 photos
1 sur 3

A mudroom with a laundry cabinet features large windows that provide an abundance of natural light. The custom screens, made from Ash and natural rattan cane webbing, incorporate built-in vents to conceal the washer and dryer while in use.

Homeowner and GB General Contractors Inc had a long-standing relationship, this project was the 3rd time that the Owners’ and Contractor had worked together on remodeling or build. Owners’ wanted to do a small remodel on their 1970's brick home in preparation for their upcoming retirement.
In the beginning "the idea" was to make a few changes, the final result, however, turned to a complete demo (down to studs) of the existing 2500 sf including the addition of an enclosed patio and oversized 2 car garage.
Contractor and Owners’ worked seamlessly together to create a home that can be enjoyed and cherished by the family for years to come. The Owners’ dreams of a modern farmhouse with "old world styles" by incorporating repurposed wood, doors, and other material from a barn that was on the property.
The transforming was stunning, from dark and dated to a bright, spacious, and functional. The entire project is a perfect example of close communication between Owners and Contractors.

Exemple d'une buanderie industrielle multi-usage et de taille moyenne avec un mur gris, parquet foncé, un lave-linge séchant, un sol marron, poutres apparentes et du lambris de bois.

Before Start of Services
Prepared and Covered all Flooring, Furnishings and Logs Patched all Cracks, Nail Holes, Dents and Dings
Lightly Pole Sanded Walls for a smooth finish
Spot Primed all Patches
Painted all Ceilings and Walls

Réalisation d'une buanderie parallèle victorienne de taille moyenne et dédiée avec un évier utilitaire, un plan de travail en quartz, un mur blanc, sol en béton ciré, des machines côte à côte, un sol marron, un plan de travail blanc, poutres apparentes et du papier peint.

This kitchen was full of termites and structurally about to collapse. Thanks to the hard work of our team the kitchen is now a dream, Visit us on Instagram and facebook to see what this kitchen looked like before the transformation. @DallasProPainting
Full demo, paint, new cabinetry, new electrical, new plumbing, new flooring, new backsplash

A matching cabinet features one side with hidden storage, with the other open to provide seating. The bench is upholstered in soft bouclé, perfect for removing or putting on shoes. The hand-blown wall sconce is suspended by a leather strap above this bench, illuminating the space. The bench toss pillow made from wool fabric features a digital print that looks like marble, adding comfort to the area while echoing material elements throughout the house.

Here we see the storage of the washer, dryer, and laundry behind the custom-made wooden screens. The laundry storage area features a black matte metal garment hanging rod above Ash cabinetry topped with polished terrazzo that features an array of grey and multi-tonal pinks and carries up to the back of the wall. The wall sconce features a hand-blown glass globe, cut and polished to resemble a precious stone or crystal.

Offering an alternative storage option, across from the laundry space is a matching cabinet containing space to store shoes and outerwear. These custom screens are made from Ash and natural rattan cane webbing to conceal storage when entering and exiting the home.

Upon Completion
Aménagement d'une buanderie classique en L et bois dédiée et de taille moyenne avec un évier de ferme, un placard à porte shaker, des portes de placard marrons, un plan de travail en granite, une crédence verte, une crédence en bois, un mur vert, un sol en ardoise, des machines côte à côte, un sol marron, plan de travail noir et poutres apparentes.
Aménagement d'une buanderie classique en L et bois dédiée et de taille moyenne avec un évier de ferme, un placard à porte shaker, des portes de placard marrons, un plan de travail en granite, une crédence verte, une crédence en bois, un mur vert, un sol en ardoise, des machines côte à côte, un sol marron, plan de travail noir et poutres apparentes.
Idées déco de buanderies avec un sol marron et poutres apparentes
1