Idées déco de buanderies avec poutres apparentes
Trier par :
Budget
Trier par:Populaires du jour
1 - 20 sur 113 photos
1 sur 2

Exemple d'une buanderie en U multi-usage et de taille moyenne avec un évier utilitaire, un plan de travail en stratifié, un mur blanc, moquette, des machines côte à côte, un sol gris et poutres apparentes.

Butler's Pantry. Mud room. Dog room with concrete tops, galvanized doors. Cypress cabinets. Horse feeding trough for dog washing. Concrete floors. LEED Platinum home. Photos by Matt McCorteney.

This is a hidden cat feeding and liter box area in the cabinetry of the laundry room. This is an excellent way to contain the smell and mess of a cat.
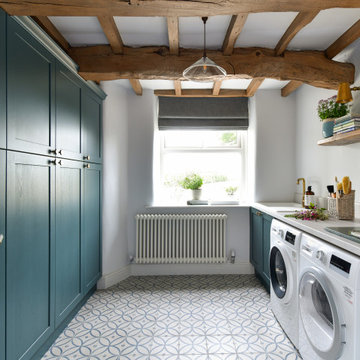
Our Ama Petal tile used on this project for George Clarke's Old House New Home.
Exemple d'une buanderie parallèle nature avec un évier encastré, un placard à porte shaker, des portes de placard turquoises, un mur blanc, des machines côte à côte, un sol multicolore, un plan de travail gris et poutres apparentes.
Exemple d'une buanderie parallèle nature avec un évier encastré, un placard à porte shaker, des portes de placard turquoises, un mur blanc, des machines côte à côte, un sol multicolore, un plan de travail gris et poutres apparentes.
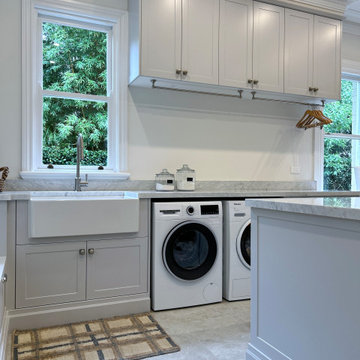
WHITE & GREY GLAZE - Custom designed and manufactured kitchen, finished in a hand painted white polyurethane - Feature 60mm lambs tongue island bench top - 55mm thick floating shelving - 40mm thick mitred bench top, in natural 'Bianco Carrara' marble - Wood grain appliance cabinet internals - Wood grain walk in pantry - Round LED lighting - Fully integrated fridge/ freezer / dishwasher - Hanging space - Storage space - Satin nickel hardware - Blum hardware
Sheree Bounassif, Kitchens by Emanuel

This sun-shiny laundry room has old world charm thanks to the soapstone counters and brick backsplash with wall mounted faucet.
Réalisation d'une buanderie tradition en U dédiée et de taille moyenne avec un évier de ferme, un placard avec porte à panneau encastré, des portes de placard blanches, un plan de travail en stéatite, une crédence multicolore, une crédence en brique, un mur gris, un sol en marbre, des machines superposées, un sol blanc, plan de travail noir, poutres apparentes et boiseries.
Réalisation d'une buanderie tradition en U dédiée et de taille moyenne avec un évier de ferme, un placard avec porte à panneau encastré, des portes de placard blanches, un plan de travail en stéatite, une crédence multicolore, une crédence en brique, un mur gris, un sol en marbre, des machines superposées, un sol blanc, plan de travail noir, poutres apparentes et boiseries.

Laundry that can function as a butlers pantry when needed
Idées déco pour une buanderie classique en L et bois vieilli dédiée et de taille moyenne avec un placard à porte affleurante, un plan de travail en quartz modifié, une crédence blanche, une crédence en quartz modifié, un mur beige, un sol en calcaire, des machines superposées, un sol beige, un plan de travail blanc et poutres apparentes.
Idées déco pour une buanderie classique en L et bois vieilli dédiée et de taille moyenne avec un placard à porte affleurante, un plan de travail en quartz modifié, une crédence blanche, une crédence en quartz modifié, un mur beige, un sol en calcaire, des machines superposées, un sol beige, un plan de travail blanc et poutres apparentes.
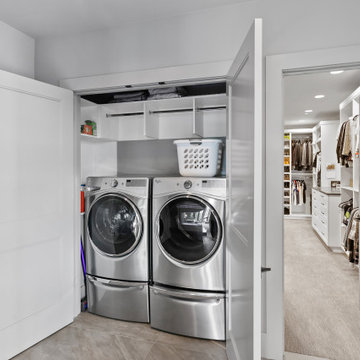
Cette image montre une très grande buanderie design avec un mur gris, moquette, un sol gris et poutres apparentes.

Idée de décoration pour une petite buanderie craftsman avec un placard avec porte à panneau encastré, des portes de placard blanches, un mur blanc, parquet clair, des machines superposées, poutres apparentes et du lambris.

Idée de décoration pour une grande buanderie linéaire champêtre avec un évier de ferme, un placard à porte shaker, des portes de placard blanches, un plan de travail en quartz, un mur blanc, un sol gris, un plan de travail blanc, des machines côte à côte et poutres apparentes.
Réalisation d'une buanderie parallèle craftsman multi-usage et de taille moyenne avec un évier posé, un placard à porte shaker, des portes de placard blanches, un plan de travail en bois, une crédence grise, une crédence en céramique, un mur gris, un sol en vinyl, des machines côte à côte, un sol blanc, un plan de travail marron, poutres apparentes et du lambris.

Laundry room with custom bench and glass storage door. Dual washer and dryers.
Aménagement d'une grande buanderie parallèle classique dédiée avec un évier encastré, un placard à porte shaker, des portes de placard blanches, une crédence blanche, une crédence en céramique, un mur blanc, parquet clair, des machines superposées, un sol beige, un plan de travail blanc et poutres apparentes.
Aménagement d'une grande buanderie parallèle classique dédiée avec un évier encastré, un placard à porte shaker, des portes de placard blanches, une crédence blanche, une crédence en céramique, un mur blanc, parquet clair, des machines superposées, un sol beige, un plan de travail blanc et poutres apparentes.
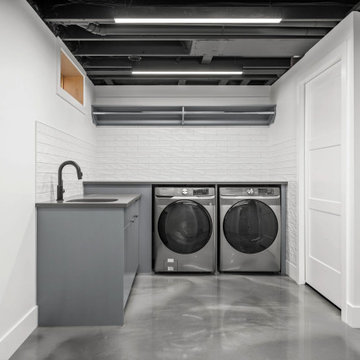
Cette image montre une buanderie design en L avec un évier encastré, un placard à porte plane, des portes de placard bleues, sol en béton ciré, des machines côte à côte, un sol gris, un plan de travail gris et poutres apparentes.

Custom luxury laundry room, mud room, dog shower combo
Exemple d'une buanderie parallèle montagne dédiée et de taille moyenne avec un placard avec porte à panneau encastré, des portes de placard blanches, un plan de travail en quartz, une crédence blanche, une crédence en céramique, un mur blanc, un sol en carrelage de céramique, des machines côte à côte, un sol gris, un plan de travail blanc, poutres apparentes et boiseries.
Exemple d'une buanderie parallèle montagne dédiée et de taille moyenne avec un placard avec porte à panneau encastré, des portes de placard blanches, un plan de travail en quartz, une crédence blanche, une crédence en céramique, un mur blanc, un sol en carrelage de céramique, des machines côte à côte, un sol gris, un plan de travail blanc, poutres apparentes et boiseries.

This space, featuring original millwork and stone, previously housed the kitchen. Our architects reimagined the space to house the laundry, while still highlighting the original materials. It leads to the newly enlarged mudroom.

A mudroom with a laundry cabinet features large windows that provide an abundance of natural light. The custom screens, made from Ash and natural rattan cane webbing, incorporate built-in vents to conceal the washer and dryer while in use.

Leaving the new lam-beam exposed added warmth and interest to the new laundry room. The simple pipe hanging rod and laminate countertops are stylish but unassuming.

Here we see the storage of the washer, dryer, and laundry behind the custom-made wooden screens. The laundry storage area features a black matte metal garment hanging rod above Ash cabinetry topped with polished terrazzo that features an array of grey and multi-tonal pinks and carries up to the back of the wall. The wall sconce features a hand-blown glass globe, cut and polished to resemble a precious stone or crystal.
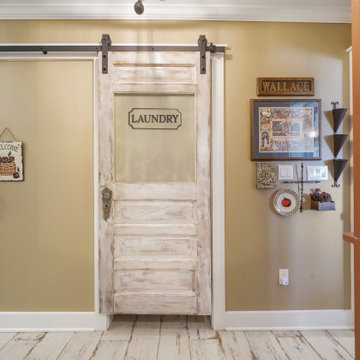
Homeowner and GB General Contractors Inc had a long-standing relationship, this project was the 3rd time that the Owners’ and Contractor had worked together on remodeling or build. Owners’ wanted to do a small remodel on their 1970's brick home in preparation for their upcoming retirement.
In the beginning "the idea" was to make a few changes, the final result, however, turned to a complete demo (down to studs) of the existing 2500 sf including the addition of an enclosed patio and oversized 2 car garage.
Contractor and Owners’ worked seamlessly together to create a home that can be enjoyed and cherished by the family for years to come. The Owners’ dreams of a modern farmhouse with "old world styles" by incorporating repurposed wood, doors, and other material from a barn that was on the property.
The transforming was stunning, from dark and dated to a bright, spacious, and functional. The entire project is a perfect example of close communication between Owners and Contractors.

Réalisation d'une buanderie parallèle bohème multi-usage et de taille moyenne avec un évier de ferme, un placard avec porte à panneau encastré, des portes de placard beiges, un plan de travail en granite, une crédence multicolore, une crédence en granite, un mur gris, sol en béton ciré, des machines côte à côte, un sol multicolore, un plan de travail multicolore et poutres apparentes.
Idées déco de buanderies avec poutres apparentes
1