Idées déco de buanderies avec poutres apparentes
Trier par :
Budget
Trier par:Populaires du jour
41 - 60 sur 92 photos
1 sur 2
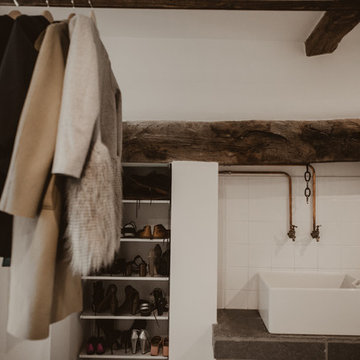
A useful utility space was created in the original inglenook with exposed beams and copper piping adding extra interest
Exemple d'une buanderie éclectique de taille moyenne avec un évier de ferme, un plan de travail en quartz modifié, une crédence blanche, une crédence en céramique, un mur blanc, un sol en calcaire, un sol gris, un plan de travail gris et poutres apparentes.
Exemple d'une buanderie éclectique de taille moyenne avec un évier de ferme, un plan de travail en quartz modifié, une crédence blanche, une crédence en céramique, un mur blanc, un sol en calcaire, un sol gris, un plan de travail gris et poutres apparentes.
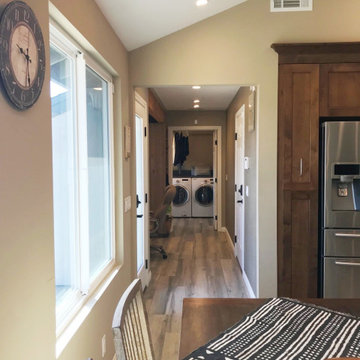
A new hallway through what was previously garage space leads to the newly accessible laundry room
Cette image montre une petite buanderie traditionnelle en U dédiée avec un évier posé, un placard à porte plane, des portes de placard marrons, un plan de travail en stratifié, une crédence noire, un mur beige, un sol en carrelage de porcelaine, des machines côte à côte, un sol gris, un plan de travail multicolore et poutres apparentes.
Cette image montre une petite buanderie traditionnelle en U dédiée avec un évier posé, un placard à porte plane, des portes de placard marrons, un plan de travail en stratifié, une crédence noire, un mur beige, un sol en carrelage de porcelaine, des machines côte à côte, un sol gris, un plan de travail multicolore et poutres apparentes.

This sun-shiny laundry room has old world charm thanks to the soapstone counters and brick backsplash with wall mounted faucet.
Réalisation d'une buanderie tradition en U dédiée et de taille moyenne avec un évier de ferme, un placard avec porte à panneau encastré, des portes de placard blanches, un plan de travail en stéatite, une crédence multicolore, une crédence en brique, un mur gris, un sol en marbre, des machines superposées, un sol blanc, plan de travail noir, poutres apparentes et boiseries.
Réalisation d'une buanderie tradition en U dédiée et de taille moyenne avec un évier de ferme, un placard avec porte à panneau encastré, des portes de placard blanches, un plan de travail en stéatite, une crédence multicolore, une crédence en brique, un mur gris, un sol en marbre, des machines superposées, un sol blanc, plan de travail noir, poutres apparentes et boiseries.
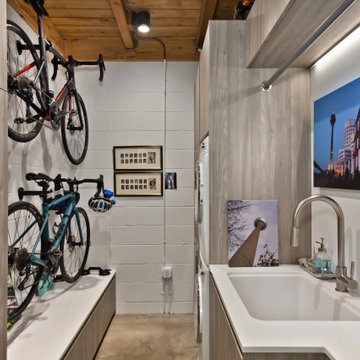
Idées déco pour une buanderie parallèle contemporaine multi-usage et de taille moyenne avec un évier encastré, un placard à porte plane, des portes de placard grises, un plan de travail en quartz modifié, un mur blanc, sol en béton ciré, des machines superposées, un plan de travail blanc et poutres apparentes.
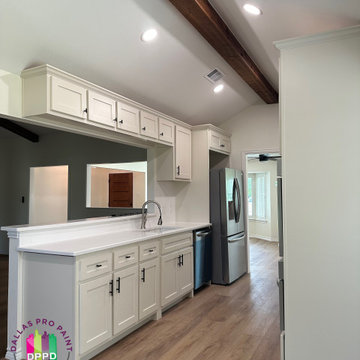
This kitchen was full of termites and structurally about to collapse. Thanks to the hard work of our team the kitchen is now a dream, Visit us on Instagram and facebook to see what this kitchen looked like before the transformation. @DallasProPainting
Full demo, paint, new cabinetry, new electrical, new plumbing, new flooring, new backsplash
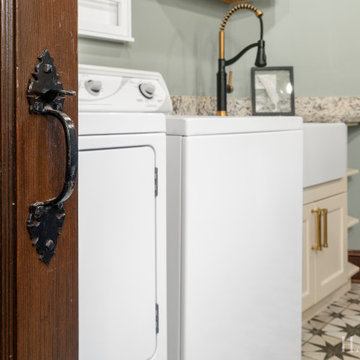
Exemple d'une buanderie parallèle éclectique multi-usage et de taille moyenne avec un évier de ferme, un placard avec porte à panneau encastré, des portes de placard beiges, un plan de travail en granite, une crédence multicolore, une crédence en granite, un mur gris, sol en béton ciré, des machines côte à côte, un sol multicolore, un plan de travail multicolore et poutres apparentes.
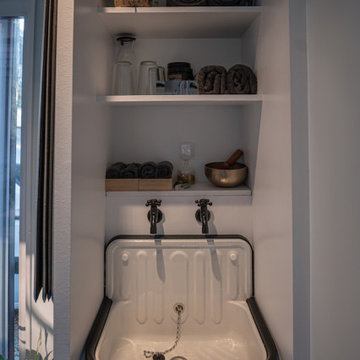
Gym & Yoga Studio
In this project we created a multi-functional space. It was important to balance the energy flow in the space as the client wanted to be able to achieve high intensity training and also to relax unwind. We introduced large windows and sliding doors to allow the energy to flow through the building. Another challenge was introducing storage while not overcrowding the space. We achieved this by building a small second level platform which is accessible via retractable steps.
Our choice of palette supported the clients request for a multifunctional space, we brought in a balance of elements focusing predominately on water and wood. This also enhances and ties in the beautiful lush green landscape connecting to the Biophilic theory that we can connect to co-regulate with nature.
This project included the full interior package.
This is a restorative space that positively impact health and wellbeing using Holistic Interior Design.
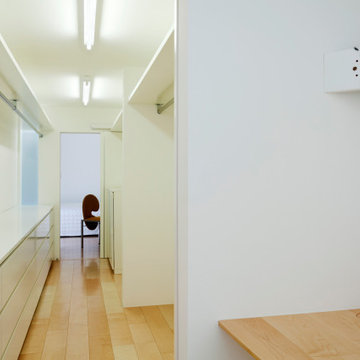
Cette photo montre une buanderie parallèle moderne avec un mur blanc, parquet peint, un sol beige, poutres apparentes, du lambris de bois, un placard, un évier encastré, un placard à porte plane, des portes de placard blanches, un plan de travail en stratifié, un lave-linge séchant et un plan de travail blanc.

Cette image montre une buanderie traditionnelle en U dédiée et de taille moyenne avec un évier de ferme, un placard avec porte à panneau encastré, plan de travail en marbre, une crédence blanche, une crédence en lambris de bois, un mur blanc, un sol en marbre, des machines côte à côte, un sol blanc, plan de travail noir, poutres apparentes et du lambris.
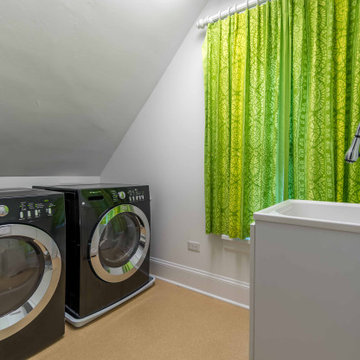
Réalisation d'une buanderie parallèle victorienne de taille moyenne et dédiée avec un évier utilitaire, un plan de travail en quartz, un mur blanc, sol en béton ciré, des machines côte à côte, un sol marron, un plan de travail blanc, poutres apparentes et du papier peint.
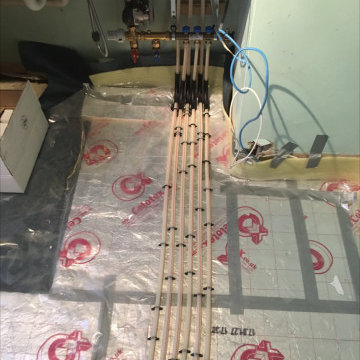
Over 400 years old, this Grade II listed thatched Cottage sprang a series of serious, under-floor leaks on the ground level – the result of poor under-floor heating pipework. All the central living area rooms were affected, making the cottage decidedly soggy and uninhabitable until fully repaired and restored.
New floor insulation and under floor heating.

Custom dog shower in laundry room
Idées déco pour une petite buanderie montagne avec un mur blanc, un sol en carrelage de céramique, un sol gris, poutres apparentes et boiseries.
Idées déco pour une petite buanderie montagne avec un mur blanc, un sol en carrelage de céramique, un sol gris, poutres apparentes et boiseries.

Idées déco pour une buanderie linéaire contemporaine dédiée et de taille moyenne avec un évier posé, un placard à porte plane, des portes de placard beiges, un plan de travail en bois, une crédence beige, une crédence en céramique, un mur blanc, un sol en carrelage de porcelaine, des machines superposées, un sol beige, un plan de travail blanc, poutres apparentes et du papier peint.
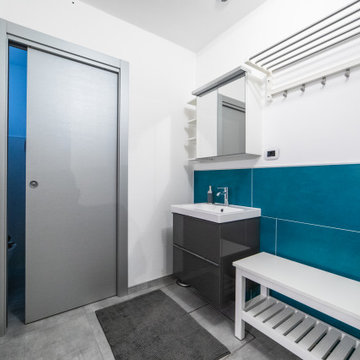
Exemple d'une grande buanderie linéaire tendance multi-usage avec un évier 1 bac, un placard à porte plane, des portes de placard grises, un plan de travail en surface solide, un mur blanc, un sol en carrelage de porcelaine, des machines côte à côte, un sol gris, un plan de travail blanc et poutres apparentes.
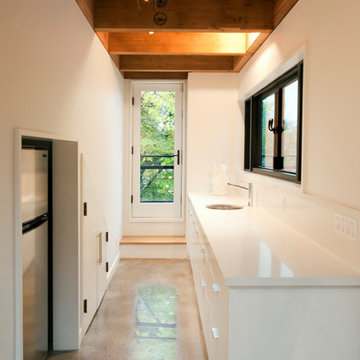
Inspiration pour une buanderie linéaire avec une crédence blanche, un mur blanc et poutres apparentes.

Total first floor renovation in Bridgewater, NJ. This young family added 50% more space and storage to their home without moving. By reorienting rooms and using their existing space more creatively, we were able to achieve all their wishes. This comprehensive 8 month renovation included:
1-removal of a wall between the kitchen and old dining room to double the kitchen space.
2-closure of a window in the family room to reorient the flow and create a 186" long bookcase/storage/tv area with seating now facing the new kitchen.
3-a dry bar
4-a dining area in the kitchen/family room
5-total re-think of the laundry room to get them organized and increase storage/functionality
6-moving the dining room location and office
7-new ledger stone fireplace
8-enlarged opening to new dining room and custom iron handrail and balusters
9-2,000 sf of new 5" plank red oak flooring in classic grey color with color ties on ceiling in family room to match
10-new window in kitchen
11-custom iron hood in kitchen
12-creative use of tile
13-new trim throughout

Inspiration pour une buanderie minimaliste en U multi-usage et de taille moyenne avec un évier utilitaire, un placard à porte vitrée, des portes de placard blanches, un plan de travail en granite, une crédence blanche, parquet foncé, un lave-linge séchant, plan de travail noir, poutres apparentes et un mur en parement de brique.
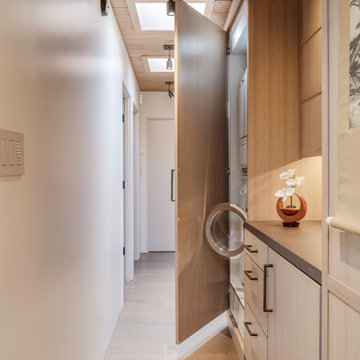
Laundry occupies one side of hallway. All equipment stored inside cabinets with flush fold-away doors.
Idées déco pour une petite buanderie linéaire rétro avec un placard, un placard à porte plane, des portes de placard beiges, un plan de travail en quartz modifié, une crédence beige, une crédence en pierre calcaire, un mur beige, un sol en carrelage de céramique, des machines superposées, un sol beige, un plan de travail marron et poutres apparentes.
Idées déco pour une petite buanderie linéaire rétro avec un placard, un placard à porte plane, des portes de placard beiges, un plan de travail en quartz modifié, une crédence beige, une crédence en pierre calcaire, un mur beige, un sol en carrelage de céramique, des machines superposées, un sol beige, un plan de travail marron et poutres apparentes.

Working with repeat clients is always a dream! The had perfect timing right before the pandemic for their vacation home to get out city and relax in the mountains. This modern mountain home is stunning. Check out every custom detail we did throughout the home to make it a unique experience!
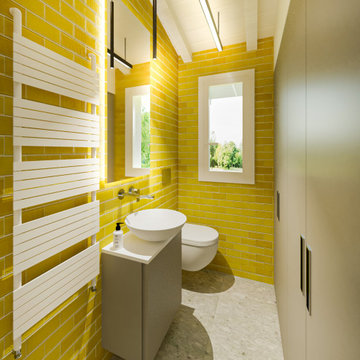
un bagno piccolissimo ma attrezzato a lavanderia, il tutto ben nascosto dietro un mobile con ante a soffietto, per lasciare l'immagine del secondo bagno sempre fresca e ordinata. Non più un bagno di servizio, bensì un piccolo gioiello degno del resto dell'abitazione.
Idées déco de buanderies avec poutres apparentes
3