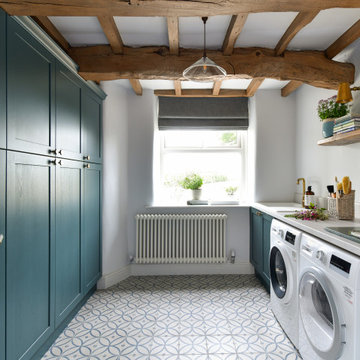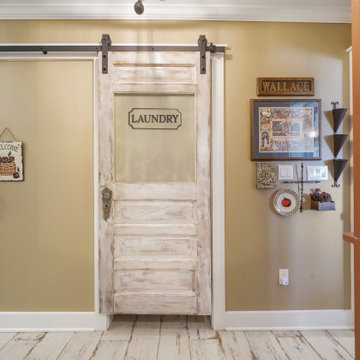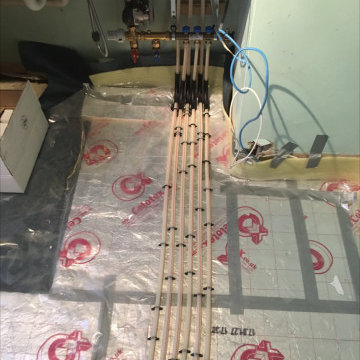Idées déco de buanderies campagne avec poutres apparentes
Trier par :
Budget
Trier par:Populaires du jour
1 - 9 sur 9 photos
1 sur 3

This is a hidden cat feeding and liter box area in the cabinetry of the laundry room. This is an excellent way to contain the smell and mess of a cat.

Idée de décoration pour une grande buanderie linéaire champêtre avec un évier de ferme, un placard à porte shaker, des portes de placard blanches, un plan de travail en quartz, un mur blanc, un sol gris, un plan de travail blanc, des machines côte à côte et poutres apparentes.

Butler's Pantry. Mud room. Dog room with concrete tops, galvanized doors. Cypress cabinets. Horse feeding trough for dog washing. Concrete floors. LEED Platinum home. Photos by Matt McCorteney.

Our Ama Petal tile used on this project for George Clarke's Old House New Home.
Exemple d'une buanderie parallèle nature avec un évier encastré, un placard à porte shaker, des portes de placard turquoises, un mur blanc, des machines côte à côte, un sol multicolore, un plan de travail gris et poutres apparentes.
Exemple d'une buanderie parallèle nature avec un évier encastré, un placard à porte shaker, des portes de placard turquoises, un mur blanc, des machines côte à côte, un sol multicolore, un plan de travail gris et poutres apparentes.

This space, featuring original millwork and stone, previously housed the kitchen. Our architects reimagined the space to house the laundry, while still highlighting the original materials. It leads to the newly enlarged mudroom.

Homeowner and GB General Contractors Inc had a long-standing relationship, this project was the 3rd time that the Owners’ and Contractor had worked together on remodeling or build. Owners’ wanted to do a small remodel on their 1970's brick home in preparation for their upcoming retirement.
In the beginning "the idea" was to make a few changes, the final result, however, turned to a complete demo (down to studs) of the existing 2500 sf including the addition of an enclosed patio and oversized 2 car garage.
Contractor and Owners’ worked seamlessly together to create a home that can be enjoyed and cherished by the family for years to come. The Owners’ dreams of a modern farmhouse with "old world styles" by incorporating repurposed wood, doors, and other material from a barn that was on the property.
The transforming was stunning, from dark and dated to a bright, spacious, and functional. The entire project is a perfect example of close communication between Owners and Contractors.

Over 400 years old, this Grade II listed thatched Cottage sprang a series of serious, under-floor leaks on the ground level – the result of poor under-floor heating pipework. All the central living area rooms were affected, making the cottage decidedly soggy and uninhabitable until fully repaired and restored.
New floor insulation and under floor heating.

This is a hidden cat feeding and liter box area in the cabinetry of the laundry room. This is an excellent way to contain the smell and mess of a cat.

This space, featuring original millwork and stone, previously housed the kitchen. Our architects reimagined the space to house the laundry, while still highlighting the original materials. It leads to the newly enlarged mudroom.
Idées déco de buanderies campagne avec poutres apparentes
1