Idées déco de buanderies avec un sol marron
Trier par :
Budget
Trier par:Populaires du jour
161 - 180 sur 1 015 photos
1 sur 3
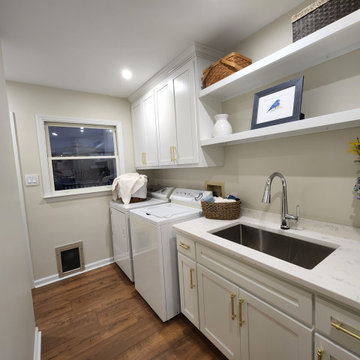
Exemple d'une petite buanderie linéaire tendance dédiée avec un évier encastré, un placard à porte shaker, des portes de placard blanches, un plan de travail en granite, une crédence blanche, une crédence en granite, un mur blanc, parquet clair, des machines côte à côte, un sol marron et un plan de travail blanc.
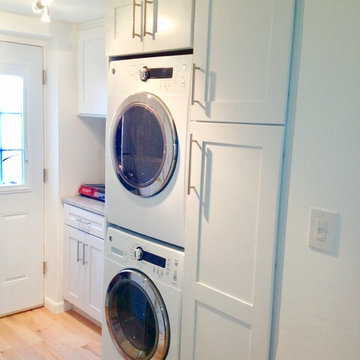
Special considerations were taken to elevate the washer and dryer on custom made platforms in consideration of flooding. The laundry room was designed strategically for the Hoboken easy, simple lifestyle. The built-in laundry units were carefully chosen because of their compact size and innovative functionalities traditional. With the many dimensions, this wonderful laundry room has ample storage and a folding station for the client and her newborn triplets.
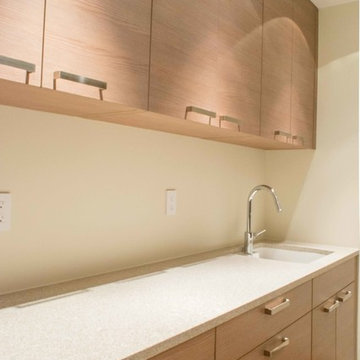
Cette image montre une buanderie parallèle design en bois clair multi-usage et de taille moyenne avec un évier 1 bac, un placard à porte plane, un plan de travail en quartz, un mur beige, un sol en bois brun, des machines côte à côte et un sol marron.
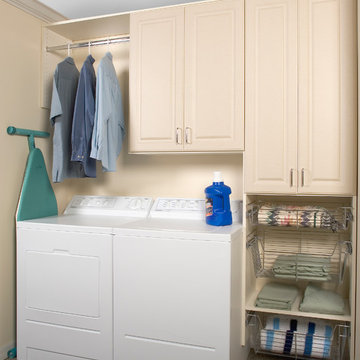
Idée de décoration pour une buanderie linéaire tradition dédiée et de taille moyenne avec un placard avec porte à panneau surélevé, des portes de placard beiges, un mur beige, moquette, des machines côte à côte et un sol marron.
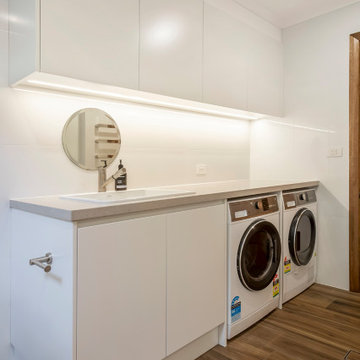
Exemple d'une buanderie parallèle tendance multi-usage et de taille moyenne avec un évier posé, un placard à porte plane, des portes de placard blanches, un plan de travail en quartz modifié, une crédence blanche, une crédence en carreau de porcelaine, un mur blanc, un sol en carrelage de porcelaine, des machines côte à côte, un sol marron et un plan de travail gris.
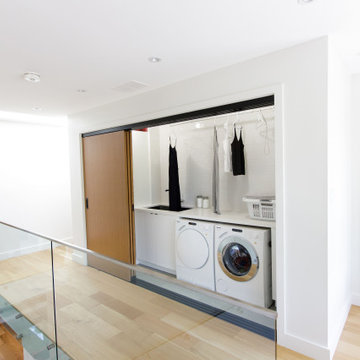
upstairs laundry rooms make everything so much easier, simply load and go
these triple sliding along doors are connected and move together as one door
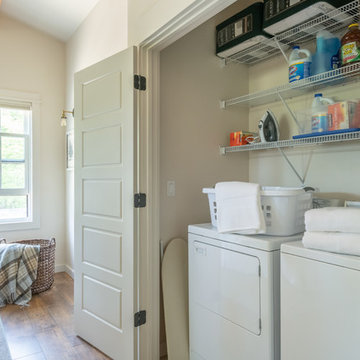
Idée de décoration pour une petite buanderie linéaire tradition avec un placard, un placard sans porte, des portes de placard blanches, un mur beige, un sol en bois brun, des machines côte à côte et un sol marron.
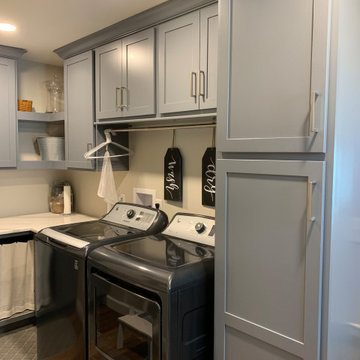
This redesigned laundry room features KraftMaid's Lyndale EverCore doorstyle in Lagoon with Cambria's Brittanica quartz tops and Berenson Hardware Metro Collection.
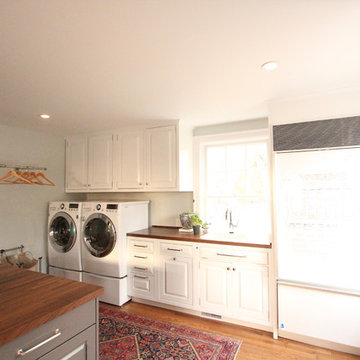
This room used to be a kitchen. The cabinets were reconfigured and painted white. Walnut butcher block countertops were used on the sink wall and also on the large island. Tons of storage was incorporated into the island for craft supplies, outerwear, junk drawers, etc. The subzero panels were refinished with dry erase paint and became the command center for the family.
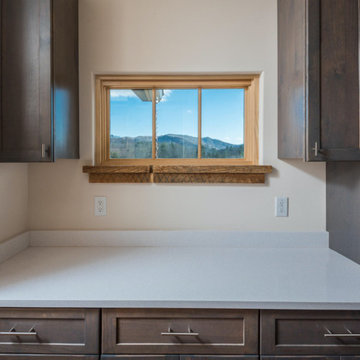
Perfectly settled in the shade of three majestic oak trees, this timeless homestead evokes a deep sense of belonging to the land. The Wilson Architects farmhouse design riffs on the agrarian history of the region while employing contemporary green technologies and methods. Honoring centuries-old artisan traditions and the rich local talent carrying those traditions today, the home is adorned with intricate handmade details including custom site-harvested millwork, forged iron hardware, and inventive stone masonry. Welcome family and guests comfortably in the detached garage apartment. Enjoy long range views of these ancient mountains with ample space, inside and out.
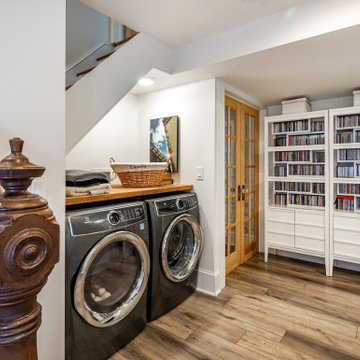
The basement staircase opens to a convenient laundry room with plenty of storage. The original newel post from upstairs was salvaged to use in this location.
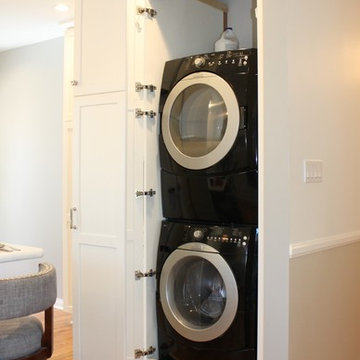
The side by side washer and dryer was replaced with a stacking unit that was enclosed behind a door that matched the new kitchen cabinets. The original laundry room door to the central hall was closed up, creating a corner for the stack washer and dryer.
JRY & Co.

Closer photo of counter top, sink, backsplash, and photo tile mural.
Note: See the exposed top edge of the Farm Sink relative to the granite. This exposed edge is used to support a "Folded Laundry Board" that can be seen to the left of the base cabinet, against the stackable washer/dryer.
Photo taken by Homeowner.
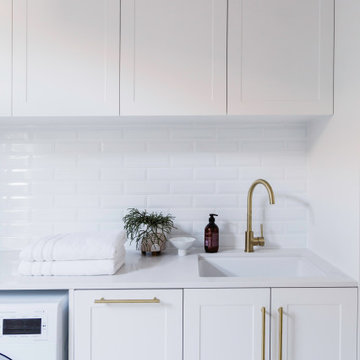
The laundry features white cabinetry with brass handles and tapware, creating cohesion throughout the entire home. The layout includes substantial storage and bench space, ensuring a practical space for the owners while enriching it with comfort and style.
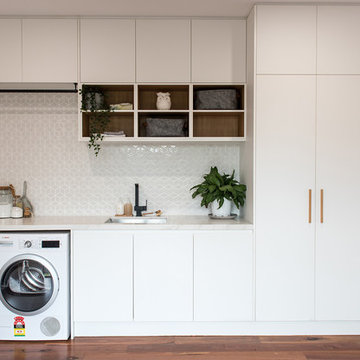
Van Der Post Photography
Cette photo montre une buanderie linéaire tendance multi-usage et de taille moyenne avec un évier encastré, un placard avec porte à panneau encastré, des portes de placard blanches, un plan de travail en quartz modifié, un mur blanc, parquet foncé, des machines côte à côte, un sol marron et un plan de travail blanc.
Cette photo montre une buanderie linéaire tendance multi-usage et de taille moyenne avec un évier encastré, un placard avec porte à panneau encastré, des portes de placard blanches, un plan de travail en quartz modifié, un mur blanc, parquet foncé, des machines côte à côte, un sol marron et un plan de travail blanc.
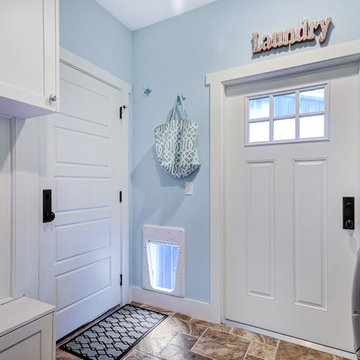
Photo by Fastpix
Inspiration pour une petite buanderie parallèle craftsman dédiée avec un placard à porte shaker, des portes de placard blanches, un mur bleu, un sol en carrelage de céramique, des machines côte à côte et un sol marron.
Inspiration pour une petite buanderie parallèle craftsman dédiée avec un placard à porte shaker, des portes de placard blanches, un mur bleu, un sol en carrelage de céramique, des machines côte à côte et un sol marron.

Stacked washer deyer custom beige shaker cabinets sw feldspar pottery; undermount farmhouse sink with apron front and drip edge
Exemple d'une buanderie linéaire chic dédiée et de taille moyenne avec un évier de ferme, un placard à porte shaker, des portes de placard beiges, un plan de travail en quartz modifié, une crédence en bois, un mur blanc, un sol en vinyl, des machines superposées, un sol marron, un plan de travail blanc et du lambris de bois.
Exemple d'une buanderie linéaire chic dédiée et de taille moyenne avec un évier de ferme, un placard à porte shaker, des portes de placard beiges, un plan de travail en quartz modifié, une crédence en bois, un mur blanc, un sol en vinyl, des machines superposées, un sol marron, un plan de travail blanc et du lambris de bois.
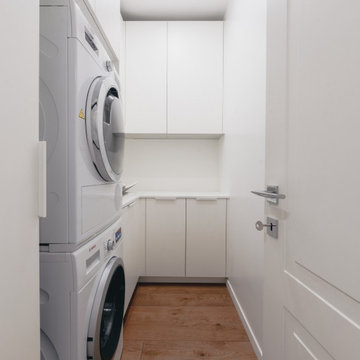
Lavanderia con mobili dell'azienda Caccaro.
Foto di Simone Marulli
Cette photo montre une petite buanderie tendance en L dédiée avec un évier posé, un placard à porte plane, des portes de placard blanches, un plan de travail en stratifié, une crédence blanche, un mur blanc, parquet foncé, des machines superposées, un sol marron et un plan de travail blanc.
Cette photo montre une petite buanderie tendance en L dédiée avec un évier posé, un placard à porte plane, des portes de placard blanches, un plan de travail en stratifié, une crédence blanche, un mur blanc, parquet foncé, des machines superposées, un sol marron et un plan de travail blanc.
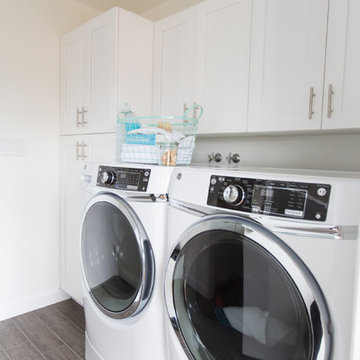
Styled By: Geralyn Gormley of Acumen Builders
Inspiration pour une buanderie linéaire design dédiée et de taille moyenne avec un évier de ferme, un placard à porte shaker, des portes de placard blanches, un plan de travail en quartz, une crédence blanche, une crédence en mosaïque, un sol en carrelage de céramique, un mur blanc, des machines côte à côte et un sol marron.
Inspiration pour une buanderie linéaire design dédiée et de taille moyenne avec un évier de ferme, un placard à porte shaker, des portes de placard blanches, un plan de travail en quartz, une crédence blanche, une crédence en mosaïque, un sol en carrelage de céramique, un mur blanc, des machines côte à côte et un sol marron.
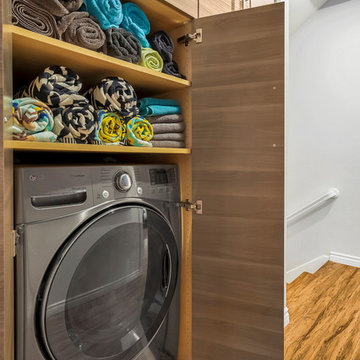
Maddox Photography
Cette photo montre une petite buanderie parallèle tendance en bois brun avec un placard, un placard à porte plane, un mur gris, parquet clair, des machines côte à côte et un sol marron.
Cette photo montre une petite buanderie parallèle tendance en bois brun avec un placard, un placard à porte plane, un mur gris, parquet clair, des machines côte à côte et un sol marron.
Idées déco de buanderies avec un sol marron
9