Idées déco de buanderies avec un sol marron
Trier par :
Budget
Trier par:Populaires du jour
101 - 120 sur 1 211 photos
1 sur 3
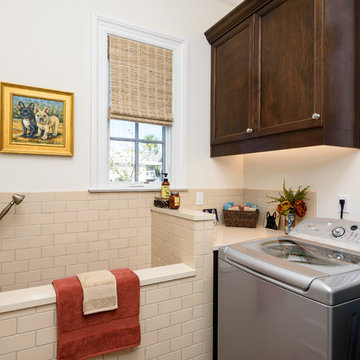
Idée de décoration pour une petite buanderie méditerranéenne en L et bois foncé dédiée avec un placard à porte plane, un plan de travail en surface solide, un mur blanc, tomettes au sol, des machines côte à côte, un sol marron et un plan de travail beige.

The clean white-on-white finishes of the home's kitchen are carried into the laundry room.
Cette photo montre une grande buanderie tendance en L dédiée avec un évier encastré, un placard avec porte à panneau encastré, des portes de placard blanches, un plan de travail en granite, une crédence blanche, une crédence en carrelage métro, un mur beige, un sol en bois brun, des machines côte à côte, un sol marron et un plan de travail multicolore.
Cette photo montre une grande buanderie tendance en L dédiée avec un évier encastré, un placard avec porte à panneau encastré, des portes de placard blanches, un plan de travail en granite, une crédence blanche, une crédence en carrelage métro, un mur beige, un sol en bois brun, des machines côte à côte, un sol marron et un plan de travail multicolore.

Cabinetry: Showplace EVO
Style: Pendleton w/ Five Piece Drawers
Finish: Paint Grade – Dorian Gray/Walnut - Natural
Countertop: (Customer’s Own) White w/ Gray Vein Quartz
Plumbing: (Customer’s Own)
Hardware: Richelieu – Champagne Bronze Bar Pulls
Backsplash: (Customer’s Own) Full-height Quartz
Floor: (Customer’s Own)
Designer: Devon Moore
Contractor: Carson’s Installations – Paul Carson
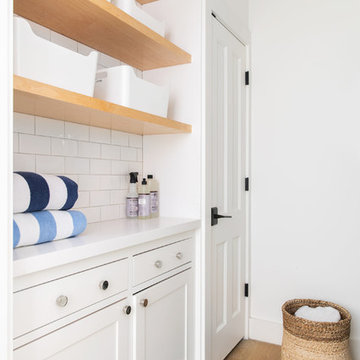
A new layout maximizes existing square footage to provide modern floor plan requirements like a functional laundry and mudroom space.
Interiors by Mara Raphael; Photos by Tessa Neustadt

Un appartement familial haussmannien rénové, aménagé et agrandi avec la création d'un espace parental suite à la réunion de deux lots. Les fondamentaux classiques des pièces sont conservés et revisités tout en douceur avec des matériaux naturels et des couleurs apaisantes.
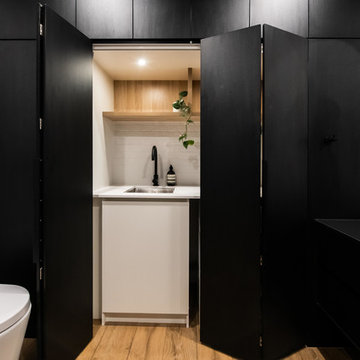
Idée de décoration pour une grande buanderie parallèle design en bois clair multi-usage avec un sol en carrelage de porcelaine, un sol marron, un évier posé, un placard sans porte, un plan de travail en stratifié, un mur blanc, un lave-linge séchant et un plan de travail blanc.
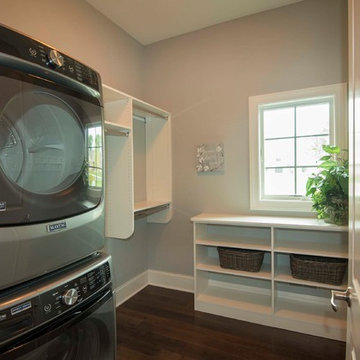
Detour Marketing, LLC
Cette image montre une grande buanderie traditionnelle en L dédiée avec un placard sans porte, des portes de placard blanches, un mur gris, parquet foncé, des machines superposées, un sol marron, un plan de travail en bois et un plan de travail blanc.
Cette image montre une grande buanderie traditionnelle en L dédiée avec un placard sans porte, des portes de placard blanches, un mur gris, parquet foncé, des machines superposées, un sol marron, un plan de travail en bois et un plan de travail blanc.
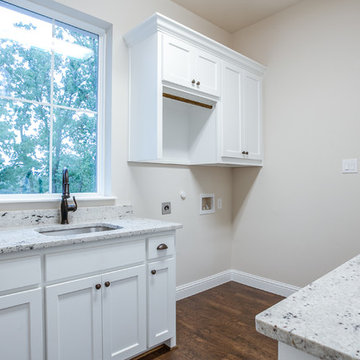
Ariana with ANM photography
Cette image montre une grande buanderie parallèle rustique multi-usage avec un évier encastré, un placard à porte shaker, des portes de placard blanches, un plan de travail en granite, un mur gris, un sol en bois brun, des machines superposées et un sol marron.
Cette image montre une grande buanderie parallèle rustique multi-usage avec un évier encastré, un placard à porte shaker, des portes de placard blanches, un plan de travail en granite, un mur gris, un sol en bois brun, des machines superposées et un sol marron.
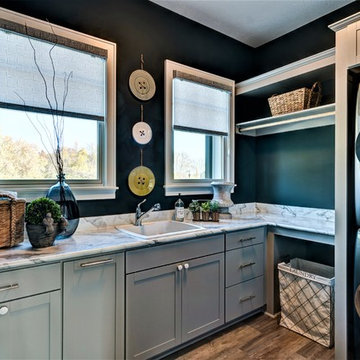
A calming palette of pastel hues, printed upholstery, soft rugs, and wood floors unite in this new construction home with transitional style interiors.
Project completed by Wendy Langston's Everything Home interior design firm, which serves Carmel, Zionsville, Fishers, Westfield, Noblesville, and Indianapolis.
For more about Everything Home, click here: https://everythinghomedesigns.com/
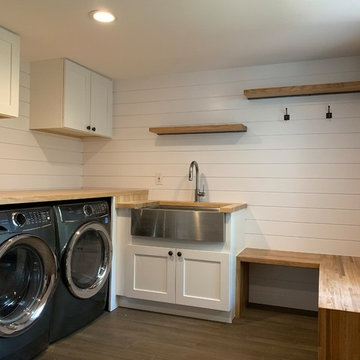
Renovated laundry and boot room boasts a farmhouse style oversized sink, high efficiency washer & dryer, wide maple wood counter space, and grooved indoor siding to lengthen the room.
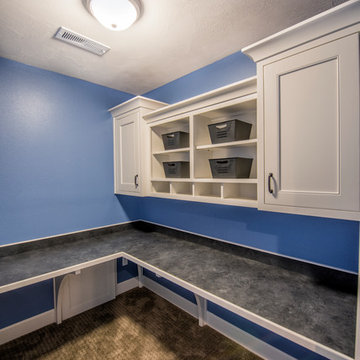
Cette photo montre une grande buanderie moderne en L multi-usage avec des portes de placard blanches, un mur bleu, moquette, un sol marron et un placard avec porte à panneau encastré.
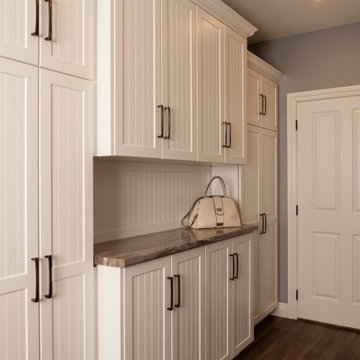
Exemple d'une grande buanderie linéaire chic multi-usage avec un évier 2 bacs, un placard à porte persienne, des portes de placard beiges, un plan de travail en stratifié, un mur gris, parquet foncé, des machines côte à côte, un sol marron et un plan de travail beige.
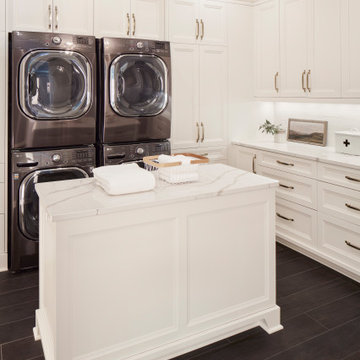
Photo Credit - David Bader
Aménagement d'une grande buanderie classique en L dédiée avec un placard avec porte à panneau encastré, des portes de placard blanches, une crédence blanche, un mur gris, des machines superposées, un sol marron et un plan de travail blanc.
Aménagement d'une grande buanderie classique en L dédiée avec un placard avec porte à panneau encastré, des portes de placard blanches, une crédence blanche, un mur gris, des machines superposées, un sol marron et un plan de travail blanc.
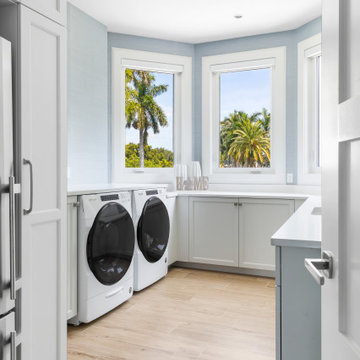
Idées déco pour une buanderie bord de mer en U dédiée et de taille moyenne avec un évier encastré, un placard avec porte à panneau encastré, des portes de placard blanches, un plan de travail en quartz modifié, une crédence blanche, une crédence en quartz modifié, un mur bleu, un sol en carrelage de porcelaine, des machines côte à côte, un sol marron et un plan de travail blanc.
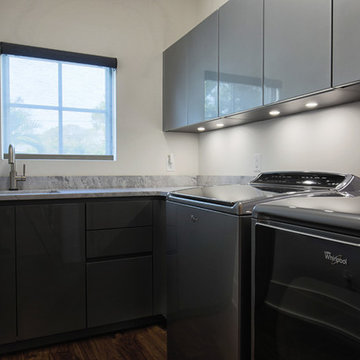
Master Bedroom Laundry Room
Cette photo montre une buanderie moderne en L dédiée et de taille moyenne avec un évier encastré, un placard à porte plane, des portes de placard grises, un plan de travail en granite, un mur blanc, un sol en travertin, des machines côte à côte, un sol marron et un plan de travail gris.
Cette photo montre une buanderie moderne en L dédiée et de taille moyenne avec un évier encastré, un placard à porte plane, des portes de placard grises, un plan de travail en granite, un mur blanc, un sol en travertin, des machines côte à côte, un sol marron et un plan de travail gris.
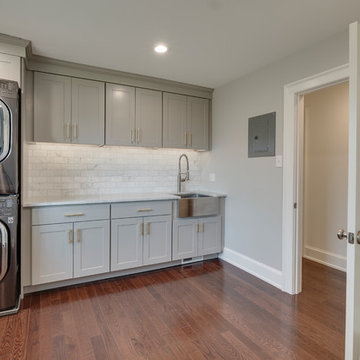
design, sink, laundry, appliance, dryer, household, decor, washer, clothing, window, washing, housework, wash, luxury, contemporary
Cette image montre une buanderie linéaire traditionnelle dédiée et de taille moyenne avec un évier de ferme, un placard avec porte à panneau encastré, des portes de placard grises, plan de travail en marbre, un mur gris, un sol en bois brun, des machines superposées, un sol marron et un plan de travail blanc.
Cette image montre une buanderie linéaire traditionnelle dédiée et de taille moyenne avec un évier de ferme, un placard avec porte à panneau encastré, des portes de placard grises, plan de travail en marbre, un mur gris, un sol en bois brun, des machines superposées, un sol marron et un plan de travail blanc.

Builder: AVB Inc.
Interior Design: Vision Interiors by Visbeen
Photographer: Ashley Avila Photography
The Holloway blends the recent revival of mid-century aesthetics with the timelessness of a country farmhouse. Each façade features playfully arranged windows tucked under steeply pitched gables. Natural wood lapped siding emphasizes this homes more modern elements, while classic white board & batten covers the core of this house. A rustic stone water table wraps around the base and contours down into the rear view-out terrace.
Inside, a wide hallway connects the foyer to the den and living spaces through smooth case-less openings. Featuring a grey stone fireplace, tall windows, and vaulted wood ceiling, the living room bridges between the kitchen and den. The kitchen picks up some mid-century through the use of flat-faced upper and lower cabinets with chrome pulls. Richly toned wood chairs and table cap off the dining room, which is surrounded by windows on three sides. The grand staircase, to the left, is viewable from the outside through a set of giant casement windows on the upper landing. A spacious master suite is situated off of this upper landing. Featuring separate closets, a tiled bath with tub and shower, this suite has a perfect view out to the rear yard through the bedrooms rear windows. All the way upstairs, and to the right of the staircase, is four separate bedrooms. Downstairs, under the master suite, is a gymnasium. This gymnasium is connected to the outdoors through an overhead door and is perfect for athletic activities or storing a boat during cold months. The lower level also features a living room with view out windows and a private guest suite.

McGinnis Leathers
Idée de décoration pour une grande buanderie tradition en U multi-usage avec un évier encastré, des portes de placard blanches, un plan de travail en granite, une crédence blanche, une crédence en carrelage métro, parquet clair, un placard avec porte à panneau encastré, un mur gris, des machines côte à côte et un sol marron.
Idée de décoration pour une grande buanderie tradition en U multi-usage avec un évier encastré, des portes de placard blanches, un plan de travail en granite, une crédence blanche, une crédence en carrelage métro, parquet clair, un placard avec porte à panneau encastré, un mur gris, des machines côte à côte et un sol marron.

Cabinetry: Showplace EVO
Style: Pendleton w/ Five Piece Drawers
Finish: Paint Grade – Dorian Gray/Walnut - Natural
Countertop: (Customer’s Own) White w/ Gray Vein Quartz
Plumbing: (Customer’s Own)
Hardware: Richelieu – Champagne Bronze Bar Pulls
Backsplash: (Customer’s Own) Full-height Quartz
Floor: (Customer’s Own)
Designer: Devon Moore
Contractor: Carson’s Installations – Paul Carson
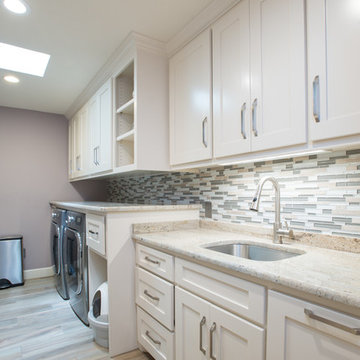
Idées déco pour une grande buanderie parallèle contemporaine dédiée avec un évier encastré, un placard à porte shaker, des portes de placard blanches, un plan de travail en granite, un sol en carrelage de porcelaine, des machines côte à côte, un sol marron et un mur gris.
Idées déco de buanderies avec un sol marron
6