Idées déco de buanderies avec un sol multicolore et un plan de travail multicolore
Trier par :
Budget
Trier par:Populaires du jour
41 - 60 sur 217 photos
1 sur 3
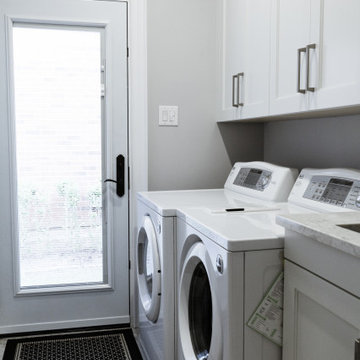
Dedicated laundry room with 24 x 24 grey porcelain tiles, custom 2-step white shaker cabinetry, engineer quartz countertop, undermount stainless stree sink, brushed nickel decorative hardware, freshly painted walls, ceiling, and trim, glass sheet backsplash

Utility / Boot room / Hallway all combined into one space for ease of dogs. This room is open plan though to the side entrance and porch using the same multi-coloured and patterned flooring to disguise dog prints. The downstairs shower room and multipurpose lounge/bedroom lead from this space. Storage was essential. Ceilings were much higher in this room to the original victorian cottage so feels very spacious. Kuhlmann cupboards supplied from Purewell Electrical correspond with those in the main kitchen area for a flow from space to space. As cottage is surrounded by farms Hares have been chosen as one of the animals for a few elements of artwork and also correspond with one of the finials on the roof. Emroidered fabric curtains with pelmets to the front elevation with roman blinds to the back & side elevations just add some tactile texture to this room and correspond with those already in the kitchen. This also has a stable door onto the rear patio so plants continue to run through every room bringing the garden inside.
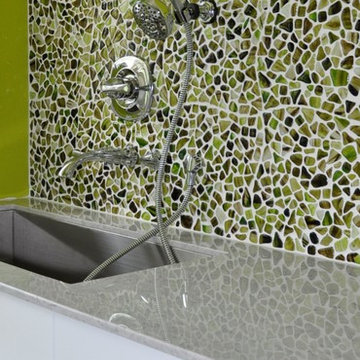
Who said a Laundry Room had to be dull and boring? This colorful laundry room is loaded with storage both in its custom cabinetry and also in its 3 large closets for winter/spring clothing. The black and white 20x20 floor tile gives a nod to retro and is topped off with apple green walls and an organic free-form backsplash tile! This room serves as a doggy mud-room, eating center and luxury doggy bathing spa area as well. The organic wall tile was designed for visual interest as well as for function. The tall and wide backsplash provides wall protection behind the doggy bathing station. The bath center is equipped with a multifunction hand-held faucet with a metal hose for ease while giving the dogs a bath. The shelf underneath the sink is a pull-out doggy eating station and the food is located in a pull-out trash bin.
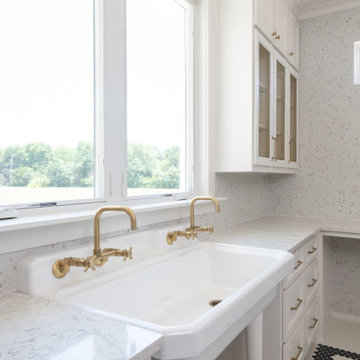
Cette photo montre une très grande buanderie nature en U dédiée avec un évier de ferme, un placard à porte shaker, des portes de placard blanches, un plan de travail en quartz modifié, une crédence beige, une crédence en mosaïque, un mur blanc, un sol en carrelage de céramique, des machines côte à côte, un sol multicolore et un plan de travail multicolore.
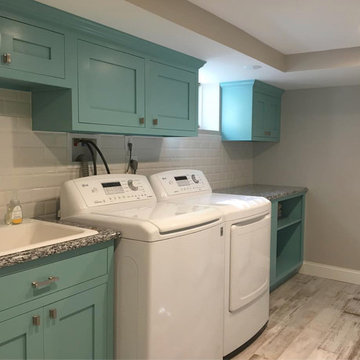
Cette photo montre une grande buanderie linéaire nature multi-usage avec un évier de ferme, un placard avec porte à panneau surélevé, des portes de placard turquoises, un plan de travail en granite, un mur gris, parquet peint, des machines côte à côte, un sol multicolore et un plan de travail multicolore.
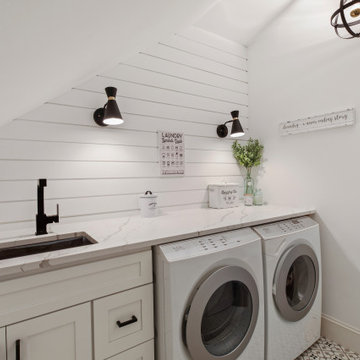
Farmhouse Laundry room
Cette image montre une buanderie linéaire rustique dédiée avec un évier encastré, un placard à porte shaker, des portes de placard blanches, un mur blanc, des machines côte à côte, un sol multicolore et un plan de travail multicolore.
Cette image montre une buanderie linéaire rustique dédiée avec un évier encastré, un placard à porte shaker, des portes de placard blanches, un mur blanc, des machines côte à côte, un sol multicolore et un plan de travail multicolore.
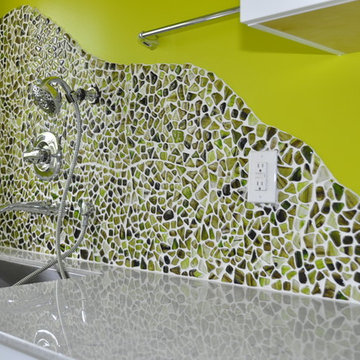
Who said a Laundry Room had to be dull and boring? This colorful laundry room is loaded with storage both in its custom cabinetry and also in its 3 large closets for winter/spring clothing. The black and white 20x20 floor tile gives a nod to retro and is topped off with apple green walls and an organic free-form backsplash tile! This room serves as a doggy mud-room, eating center and luxury doggy bathing spa area as well. The organic wall tile was designed for visual interest as well as for function. The tall and wide backsplash provides wall protection behind the doggy bathing station. The bath center is equipped with a multifunction hand-held faucet with a metal hose for ease while giving the dogs a bath. The shelf underneath the sink is a pull-out doggy eating station and the food is located in a pull-out trash bin.

Cette image montre une petite buanderie linéaire marine multi-usage avec un évier posé, un placard à porte shaker, des portes de placard blanches, un plan de travail en quartz modifié, une crédence verte, une crédence en céramique, un mur blanc, un sol en carrelage de porcelaine, un sol multicolore, un plan de travail multicolore et un plafond décaissé.
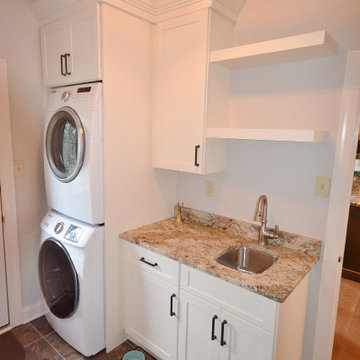
And how could you walk into a new kitchen from the garage without sprucing up the laundry room. New vinyl tile flooring and a nice little cabinetry design around the washer and dryer did the trick. What a great new look!

Laundry room with flush inset shaker style doors/drawers, shiplap, v groove ceiling, extra storage/cubbies
Aménagement d'une grande buanderie moderne avec un évier encastré, des portes de placard blanches, un plan de travail en granite, une crédence blanche, une crédence en bois, un mur blanc, un sol en carrelage de céramique, des machines côte à côte, un sol multicolore, un plan de travail multicolore, un plafond en lambris de bois, du lambris de bois et un placard à porte shaker.
Aménagement d'une grande buanderie moderne avec un évier encastré, des portes de placard blanches, un plan de travail en granite, une crédence blanche, une crédence en bois, un mur blanc, un sol en carrelage de céramique, des machines côte à côte, un sol multicolore, un plan de travail multicolore, un plafond en lambris de bois, du lambris de bois et un placard à porte shaker.
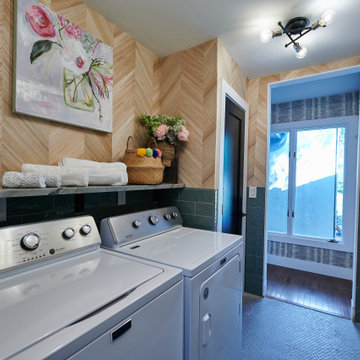
Inspiration pour une buanderie parallèle dédiée avec un placard sans porte, plan de travail en marbre, une crédence verte, une crédence en carrelage métro, un mur multicolore, un sol en carrelage de porcelaine, des machines côte à côte, un sol multicolore, un plan de travail multicolore et du papier peint.
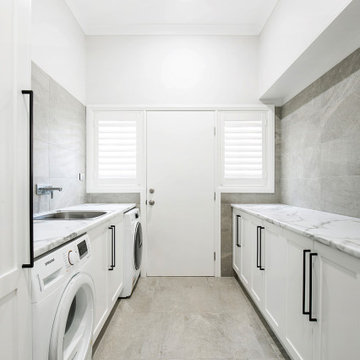
Cette photo montre une grande buanderie parallèle chic dédiée avec un évier 1 bac, un placard à porte shaker, des portes de placard blanches, un plan de travail en stratifié, un mur multicolore, un sol en carrelage de porcelaine, des machines côte à côte, un sol multicolore et un plan de travail multicolore.
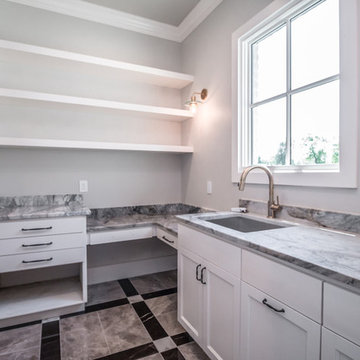
• CUSTOM CABINETRY WITH BUILT IN WORK STATION, DRYING RACKS, BROOM CLOSET, BUILT IN IRONING BOARD, AND SINK
• GRANITE COUNTERTOPS
Exemple d'une grande buanderie chic en L dédiée avec un évier encastré, un placard avec porte à panneau encastré, des portes de placard blanches, un plan de travail en granite, un mur gris, un sol en carrelage de porcelaine, des machines côte à côte, un sol multicolore et un plan de travail multicolore.
Exemple d'une grande buanderie chic en L dédiée avec un évier encastré, un placard avec porte à panneau encastré, des portes de placard blanches, un plan de travail en granite, un mur gris, un sol en carrelage de porcelaine, des machines côte à côte, un sol multicolore et un plan de travail multicolore.
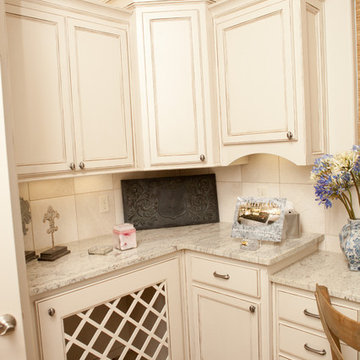
Lubbock parade homes 2011..
Cette photo montre une grande buanderie chic en U dédiée avec un placard à porte affleurante, des portes de placard blanches, un plan de travail en granite, un mur blanc, des machines côte à côte, un plan de travail multicolore, un sol en vinyl et un sol multicolore.
Cette photo montre une grande buanderie chic en U dédiée avec un placard à porte affleurante, des portes de placard blanches, un plan de travail en granite, un mur blanc, des machines côte à côte, un plan de travail multicolore, un sol en vinyl et un sol multicolore.

Exemple d'une buanderie parallèle éclectique multi-usage et de taille moyenne avec un évier de ferme, un placard avec porte à panneau encastré, des portes de placard beiges, un plan de travail en granite, une crédence multicolore, une crédence en granite, un mur gris, sol en béton ciré, des machines côte à côte, un sol multicolore, un plan de travail multicolore et poutres apparentes.

Inspiration pour une très grande buanderie rustique en U dédiée avec un évier de ferme, un placard à porte shaker, des portes de placard blanches, un plan de travail en quartz modifié, une crédence beige, une crédence en mosaïque, un mur blanc, un sol en carrelage de céramique, des machines côte à côte, un sol multicolore et un plan de travail multicolore.
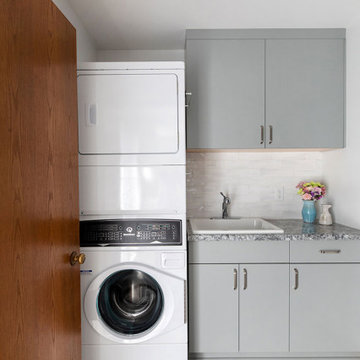
For the laundry room, we designed the space to incorporate a new stackable washer and dryer. In addition, we installed new upper cabinets that were extended to the ceiling for additional storage.
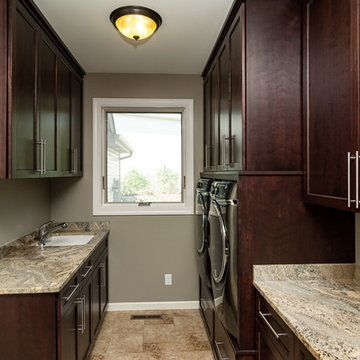
Idées déco pour une buanderie parallèle classique en bois foncé dédiée et de taille moyenne avec un évier encastré, un placard à porte shaker, un plan de travail en granite, un mur gris, un sol en carrelage de porcelaine, des machines côte à côte, un sol multicolore et un plan de travail multicolore.
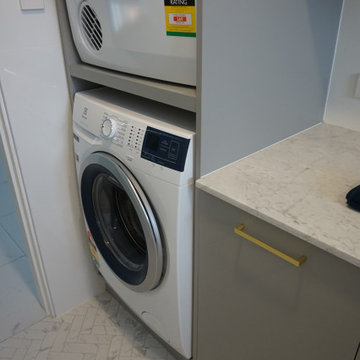
Existing laundry and wc gutted, wall removed to open up space for a functioning laundry and bathroom space. New flooring and ceiling with down lights
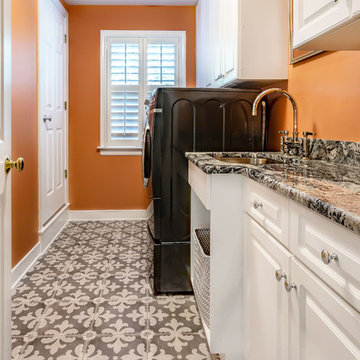
Idée de décoration pour une buanderie parallèle dédiée et de taille moyenne avec un évier encastré, des portes de placard blanches, un plan de travail en granite, un mur orange, des machines côte à côte, un sol multicolore et un plan de travail multicolore.
Idées déco de buanderies avec un sol multicolore et un plan de travail multicolore
3