Idées déco de buanderies avec un sol multicolore
Trier par :
Budget
Trier par:Populaires du jour
21 - 38 sur 38 photos
1 sur 3
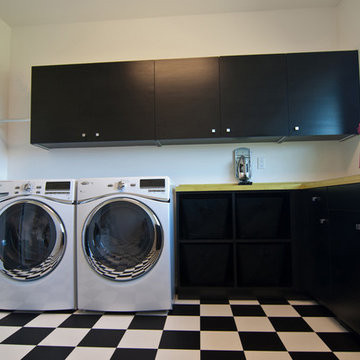
This modern retro laundry room incorporates dark laminate cabinetry designed for any organizational need. Included are drawers, doors, and cubbies for storage using baskets. A bright colored countertop was chosen to add interest and a fun element in this black and white home.
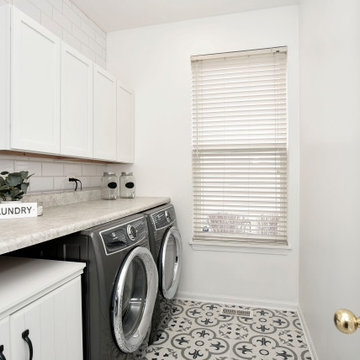
Client wanted storage space and a large folding table to sort her laundry without having to haul it to another room. Love the floor and the subway tiles on the wall add dimension!
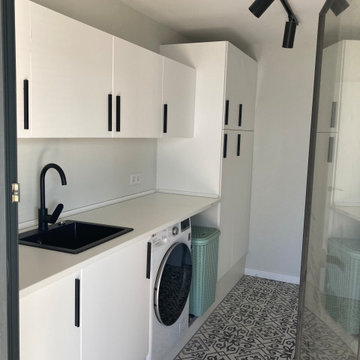
Nou rentador a planta baixa amb accés a la terrassa.
Réalisation d'une buanderie linéaire dédiée et de taille moyenne avec un évier 1 bac, un placard à porte plane, des portes de placard blanches, une crédence grise, un mur gris, un sol en carrelage de porcelaine, des machines côte à côte, un sol multicolore et un plan de travail blanc.
Réalisation d'une buanderie linéaire dédiée et de taille moyenne avec un évier 1 bac, un placard à porte plane, des portes de placard blanches, une crédence grise, un mur gris, un sol en carrelage de porcelaine, des machines côte à côte, un sol multicolore et un plan de travail blanc.
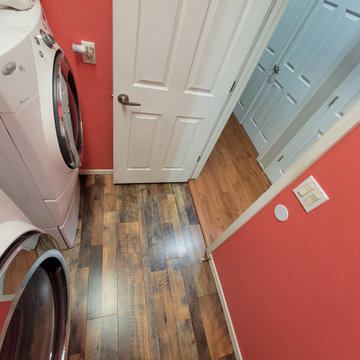
flooring installed
Exemple d'une petite buanderie parallèle tendance dédiée avec un mur rouge, sol en stratifié, des machines côte à côte et un sol multicolore.
Exemple d'une petite buanderie parallèle tendance dédiée avec un mur rouge, sol en stratifié, des machines côte à côte et un sol multicolore.
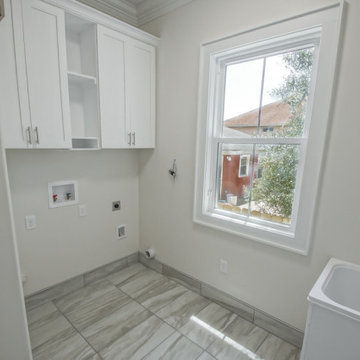
Laundry room
Idées déco pour une buanderie classique de taille moyenne avec un évier utilitaire, un placard avec porte à panneau encastré, des portes de placard blanches, un mur beige, un sol en carrelage de porcelaine, des machines côte à côte et un sol multicolore.
Idées déco pour une buanderie classique de taille moyenne avec un évier utilitaire, un placard avec porte à panneau encastré, des portes de placard blanches, un mur beige, un sol en carrelage de porcelaine, des machines côte à côte et un sol multicolore.

This reconfiguration project was a classic case of rooms not fit for purpose, with the back door leading directly into a home-office (not very productive when the family are in and out), so we reconfigured the spaces and the office became a utility room.
The area was kept tidy and clean with inbuilt cupboards, stacking the washer and tumble drier to save space. The Belfast sink was saved from the old utility room and complemented with beautiful Victorian-style mosaic flooring.
Now the family can kick off their boots and hang up their coats at the back door without muddying the house up!
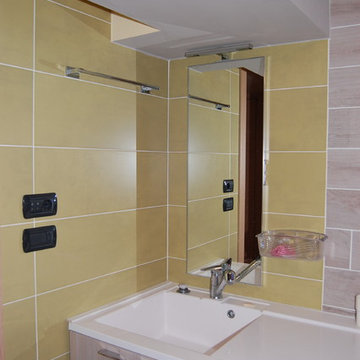
Aménagement d'une petite buanderie parallèle contemporaine en bois clair multi-usage avec un évier posé, un placard à porte plane, un plan de travail en surface solide, un mur multicolore, un sol en carrelage de porcelaine, des machines côte à côte, un sol multicolore et un plan de travail blanc.
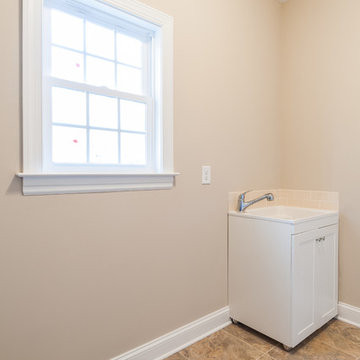
Cette photo montre une petite buanderie craftsman en U multi-usage avec un évier posé, un placard avec porte à panneau encastré, des portes de placard blanches, un plan de travail en stratifié, un mur beige, un sol en carrelage de porcelaine, des machines côte à côte et un sol multicolore.
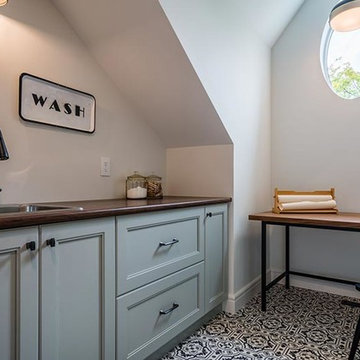
Réalisation d'une buanderie tradition en U multi-usage et de taille moyenne avec un évier posé, un placard à porte shaker, des portes de placard grises, un plan de travail en stratifié, un mur blanc, un sol en linoléum, un sol multicolore et un plan de travail marron.
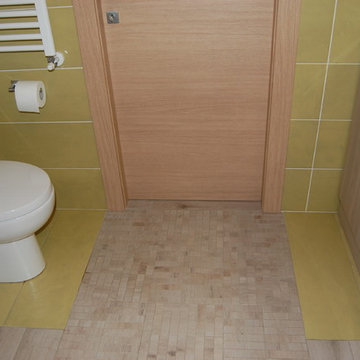
Cette image montre une petite buanderie parallèle design en bois clair multi-usage avec un évier posé, un placard à porte plane, un plan de travail en surface solide, un mur multicolore, un sol en carrelage de porcelaine, des machines côte à côte, un sol multicolore et un plan de travail blanc.
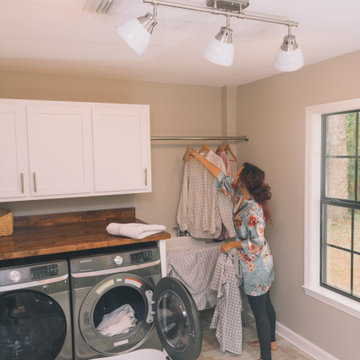
Renovated Dedicated Laundry Room featuring 3 Light Semi-Flush Track Light from the Duncan Collection by Golden Lighting
Réalisation d'une buanderie craftsman dédiée et de taille moyenne avec un évier utilitaire, un placard à porte shaker, des portes de placard blanches, un plan de travail en bois, un mur beige, un sol en carrelage de céramique, des machines côte à côte, un sol multicolore et un plan de travail marron.
Réalisation d'une buanderie craftsman dédiée et de taille moyenne avec un évier utilitaire, un placard à porte shaker, des portes de placard blanches, un plan de travail en bois, un mur beige, un sol en carrelage de céramique, des machines côte à côte, un sol multicolore et un plan de travail marron.

This reconfiguration project was a classic case of rooms not fit for purpose, with the back door leading directly into a home-office (not very productive when the family are in and out), so we reconfigured the spaces and the office became a utility room.
The area was kept tidy and clean with inbuilt cupboards, stacking the washer and tumble drier to save space. The Belfast sink was saved from the old utility room and complemented with beautiful Victorian-style mosaic flooring.
Now the family can kick off their boots and hang up their coats at the back door without muddying the house up!

This reconfiguration project was a classic case of rooms not fit for purpose, with the back door leading directly into a home-office (not very productive when the family are in and out), so we reconfigured the spaces and the office became a utility room.
The area was kept tidy and clean with inbuilt cupboards, stacking the washer and tumble drier to save space. The Belfast sink was saved from the old utility room and complemented with beautiful Victorian-style mosaic flooring.
Now the family can kick off their boots and hang up their coats at the back door without muddying the house up!
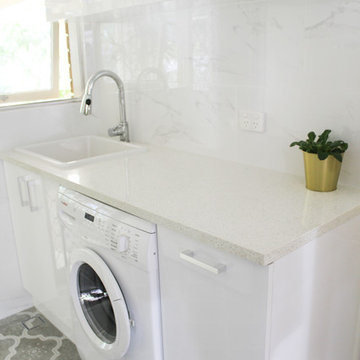
Ceramic Laundry Sink, Marble Wall Tiles, White Laundry, Gloss White Laundry
Cette image montre une petite buanderie linéaire minimaliste avec un évier de ferme, des portes de placard blanches, un plan de travail en quartz modifié, un mur blanc, un sol en carrelage de porcelaine, un sol multicolore et un placard à porte plane.
Cette image montre une petite buanderie linéaire minimaliste avec un évier de ferme, des portes de placard blanches, un plan de travail en quartz modifié, un mur blanc, un sol en carrelage de porcelaine, un sol multicolore et un placard à porte plane.
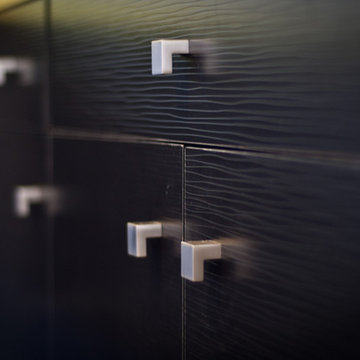
This modern retro laundry room incorporates dark laminate cabinetry designed for any organizational need. Included are drawers, doors, and cubbies for storage using baskets. A bright colored countertop was chosen to add interest and a fun element in this black and white home.
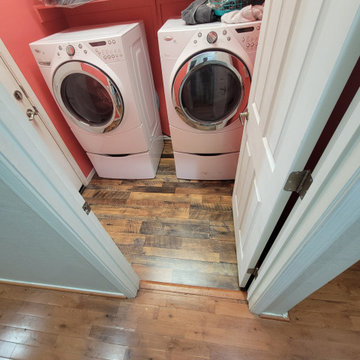
flooring installed
Inspiration pour une petite buanderie parallèle design dédiée avec un mur rouge, sol en stratifié, des machines côte à côte et un sol multicolore.
Inspiration pour une petite buanderie parallèle design dédiée avec un mur rouge, sol en stratifié, des machines côte à côte et un sol multicolore.
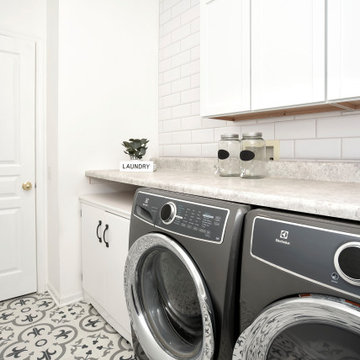
Client wanted storage space and a large folding table to sort her laundry without having to haul it to another room. Love the floor and the subway tiles on the wall add dimension!
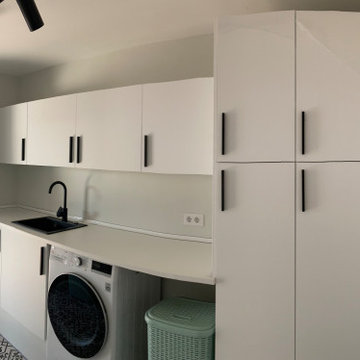
Nou rentador a planta baixa amb accés a la terrassa.
Inspiration pour une buanderie linéaire dédiée et de taille moyenne avec un évier 1 bac, un placard à porte plane, des portes de placard blanches, une crédence grise, un mur gris, un sol en carrelage de porcelaine, des machines côte à côte, un sol multicolore et un plan de travail blanc.
Inspiration pour une buanderie linéaire dédiée et de taille moyenne avec un évier 1 bac, un placard à porte plane, des portes de placard blanches, une crédence grise, un mur gris, un sol en carrelage de porcelaine, des machines côte à côte, un sol multicolore et un plan de travail blanc.
Idées déco de buanderies avec un sol multicolore
2