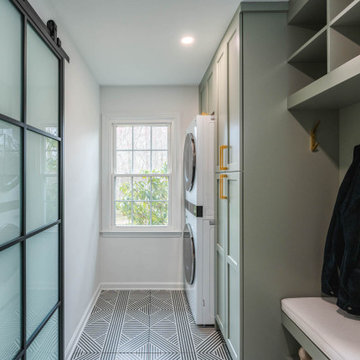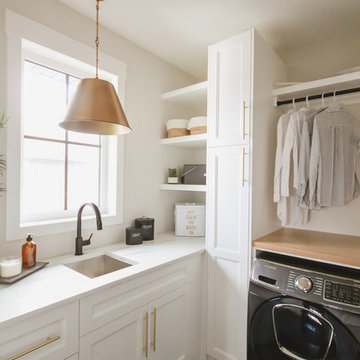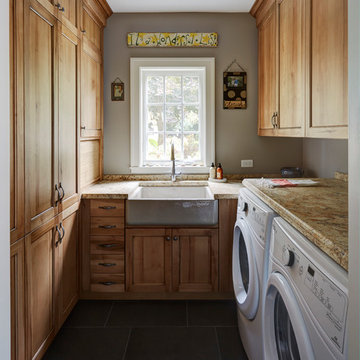Idées déco de buanderies avec un sol noir et un sol bleu
Trier par :
Budget
Trier par:Populaires du jour
61 - 80 sur 1 362 photos
1 sur 3

This Fieldstone laundry built in in a Breeze Blue using a the Commerce door style. Client paired with wood countertops and brass accents.
Cette photo montre une buanderie linéaire nature de taille moyenne avec un évier utilitaire, un placard à porte shaker, des portes de placard bleues, un plan de travail en bois, un mur gris, un sol en carrelage de céramique, des machines côte à côte, un sol noir et un plan de travail marron.
Cette photo montre une buanderie linéaire nature de taille moyenne avec un évier utilitaire, un placard à porte shaker, des portes de placard bleues, un plan de travail en bois, un mur gris, un sol en carrelage de céramique, des machines côte à côte, un sol noir et un plan de travail marron.

Brighten up your laundry room with a happy color and white cabinets. This never ending counter gives an abundance of work space. The dark octagon floor adds texture and style. Such a functional work space makes laundry a breeze! if you'd like more inspiration, click the link or contact us!

The blue cement tiles with the gray painted cabinets are a real statement. The white oak bench top adds a touch of warmth to the white wainscoting.
Exemple d'une buanderie linéaire nature multi-usage et de taille moyenne avec un évier encastré, un placard à porte shaker, des portes de placard grises, un plan de travail en quartz, un mur blanc, sol en béton ciré, des machines superposées, un sol bleu et un plan de travail blanc.
Exemple d'une buanderie linéaire nature multi-usage et de taille moyenne avec un évier encastré, un placard à porte shaker, des portes de placard grises, un plan de travail en quartz, un mur blanc, sol en béton ciré, des machines superposées, un sol bleu et un plan de travail blanc.

photo credit: Haris Kenjar
Exemple d'une buanderie moderne avec un évier de ferme, des portes de placard blanches, un plan de travail en bois, un mur blanc, tomettes au sol, un sol bleu, des machines dissimulées, un plan de travail blanc et un placard à porte shaker.
Exemple d'une buanderie moderne avec un évier de ferme, des portes de placard blanches, un plan de travail en bois, un mur blanc, tomettes au sol, un sol bleu, des machines dissimulées, un plan de travail blanc et un placard à porte shaker.

Cette image montre une petite buanderie linéaire rustique avec une crédence multicolore, une crédence en feuille de verre, un placard à porte shaker, des portes de placard blanches, des machines côte à côte, un plan de travail en quartz, un mur beige, un sol en ardoise et un sol noir.

Please visit my website directly by copying and pasting this link directly into your browser: http://www.berensinteriors.com/ to learn more about this project and how we may work together!
This bright and cheerful laundry room will make doing laundry enjoyable. The frog wallpaper gives a funky cool vibe! Robert Naik Photography.

Welcome to our charming laundry room featuring rich green cabinets, a timeless black and white tile floor, and elegant brass handles. The green cabinets bring a touch of nature's tranquility, while the classic black and white tile exudes sophistication. The addition of brass handles adds a dash of opulence, creating a delightful and stylish space to tackle laundry tasks with ease and grace.

Alongside Tschida Construction and Pro Design Custom Cabinetry, we upgraded a new build to maximum function and magazine worthy style. Changing swinging doors to pocket, stacking laundry units, and doing closed cabinetry options really made the space seem as though it doubled.

Inspiration pour une grande buanderie traditionnelle en U dédiée avec un évier de ferme, un placard avec porte à panneau encastré, des portes de placard blanches, plan de travail en marbre, un mur beige, un sol en brique, des machines superposées, un sol noir et un plan de travail blanc.

Idée de décoration pour une buanderie marine dédiée avec un placard à porte shaker, des portes de placard blanches, des machines superposées, un sol noir et un plan de travail blanc.

When the kitchen and laundry are next to each other, we often find it needs a face lift as well. We simply carried the same hale navy to the cabinets and decided to go with a wood stained top. Also, love the open storage for laundry baskets etc.

We opened up this unique space to expand the Laundry Room and Mud Room to incorporate a large expansion for the Pantry Area that included a Coffee Bar and Refrigerator. This remodeled space allowed more functionality and brought in lots of sunlight into the spaces.

The laundry room was refreshed with a unique hexagon penny tile backsplash and an oil-rubbed bronze fixture. To keep the Spanish feel we included a fun floor tile design that plays up with the blue from the washing machine set.

Inspiration pour une buanderie traditionnelle en L avec un évier encastré, un placard avec porte à panneau encastré, des portes de placard blanches, un mur blanc, des machines côte à côte, un sol noir et un plan de travail blanc.

Cette image montre une petite buanderie parallèle craftsman avec un évier posé, un placard à porte shaker, des portes de placard blanches, un plan de travail en stratifié, une crédence bleue, un sol en vinyl, un sol bleu et un plan de travail blanc.

Cette photo montre une buanderie nature en U et bois brun dédiée avec un évier de ferme, un placard à porte shaker, un mur gris, des machines côte à côte, un sol noir et un plan de travail multicolore.

Exemple d'une buanderie tendance multi-usage et de taille moyenne avec un évier utilitaire, un placard à porte shaker, des portes de placard blanches, un plan de travail en bois, un mur blanc, un sol en marbre, des machines côte à côte, un sol noir et un plan de travail marron.

TWO TONE.
- Dulux 'Black'
- Dulux 'Lexicon' 1/4 strength
- 80mm thick 'Michaelangelo' Quantum Quartz bench tops
- 'Michaelangelo' Quantum Quartz splash back
- Blanco sink & tap
- Shaker profile polyurethane doors
- Custom library/bookshelf to match kitchen
- Custom ladder
- Blum hardware
- Black handles
- Integrated Fridge/Freezer Leiebherr
- Laundry
Sheree Bounassif, Kitchens by Emanuel

Mike Kaskel Retirement home designed for extended family! I loved this couple! They decided to build their retirement dream home before retirement so that they could enjoy entertaining their grown children and their newly started families. A bar area with 2 beer taps, space for air hockey, a large balcony, a first floor kitchen with a large island opening to a fabulous pool and the ocean are just a few things designed with the kids in mind. The color palette is casual beach with pops of aqua and turquoise that add to the relaxed feel of the home.

Inspiration pour une petite buanderie linéaire minimaliste dédiée avec un évier encastré, un placard à porte shaker, des portes de placard blanches, un plan de travail en bois, un mur beige, un sol en carrelage de porcelaine, des machines côte à côte, un sol noir et un plan de travail marron.
Idées déco de buanderies avec un sol noir et un sol bleu
4